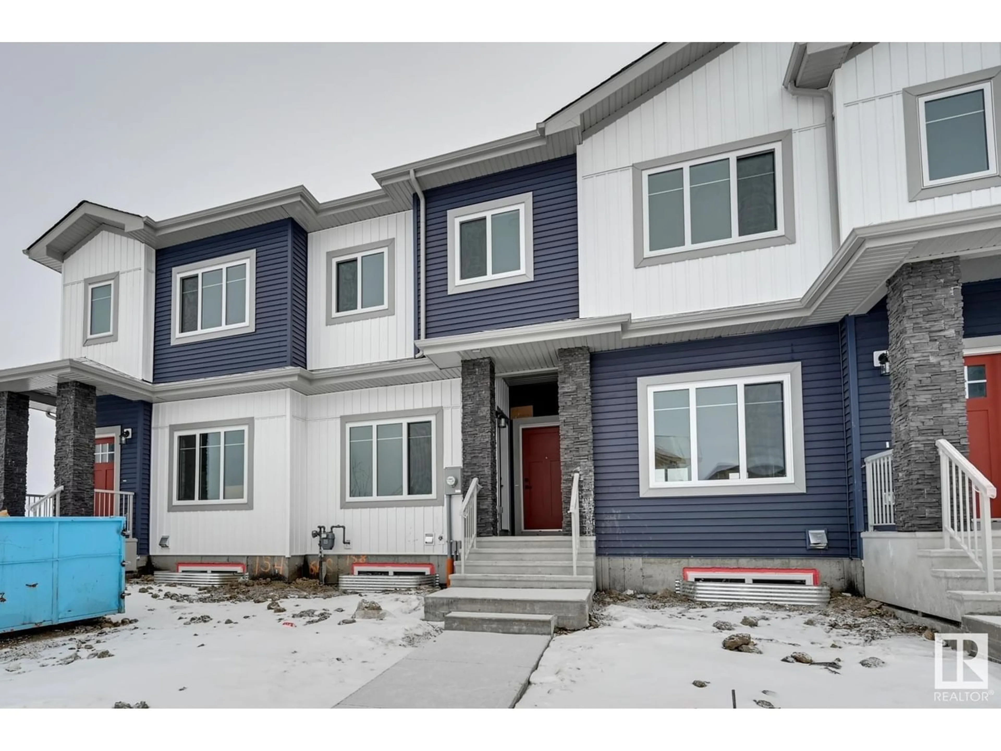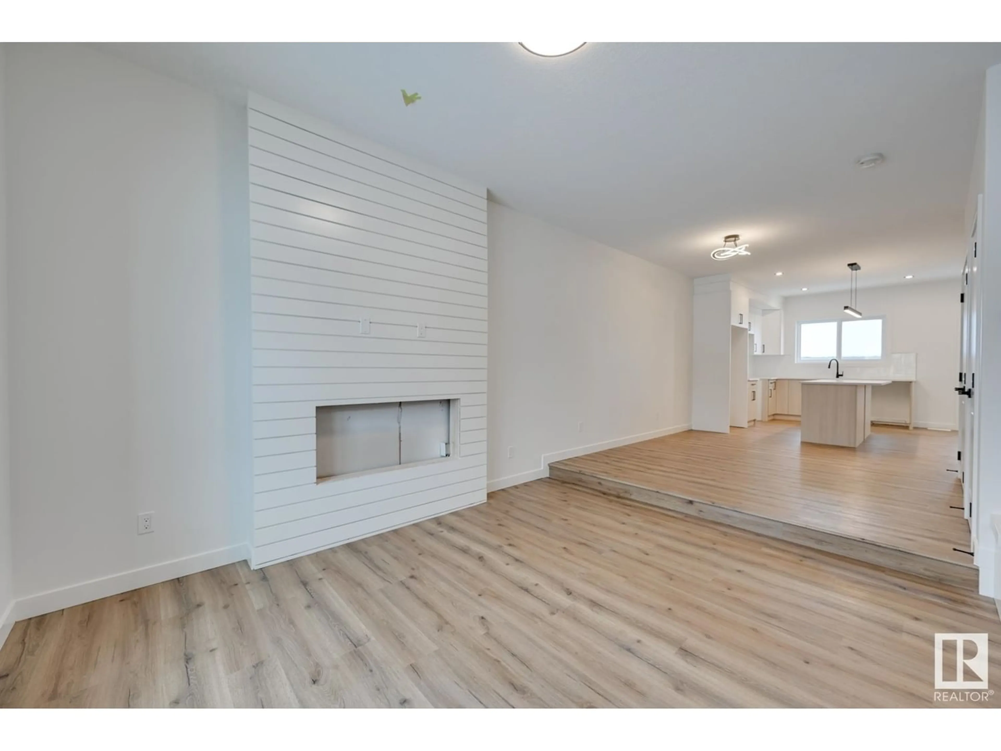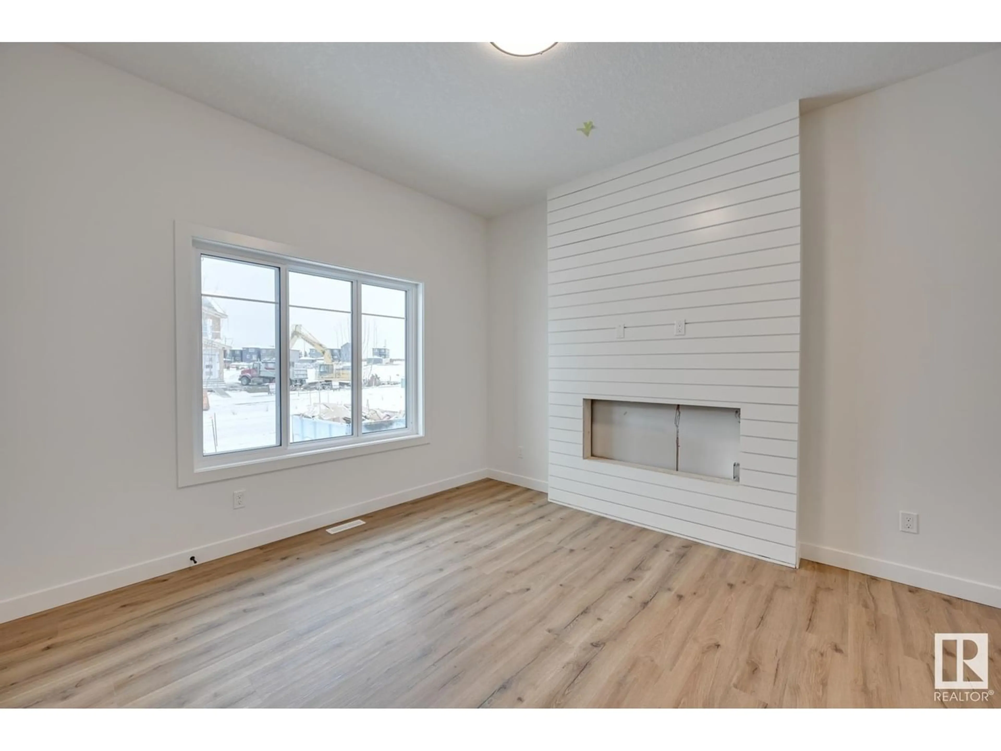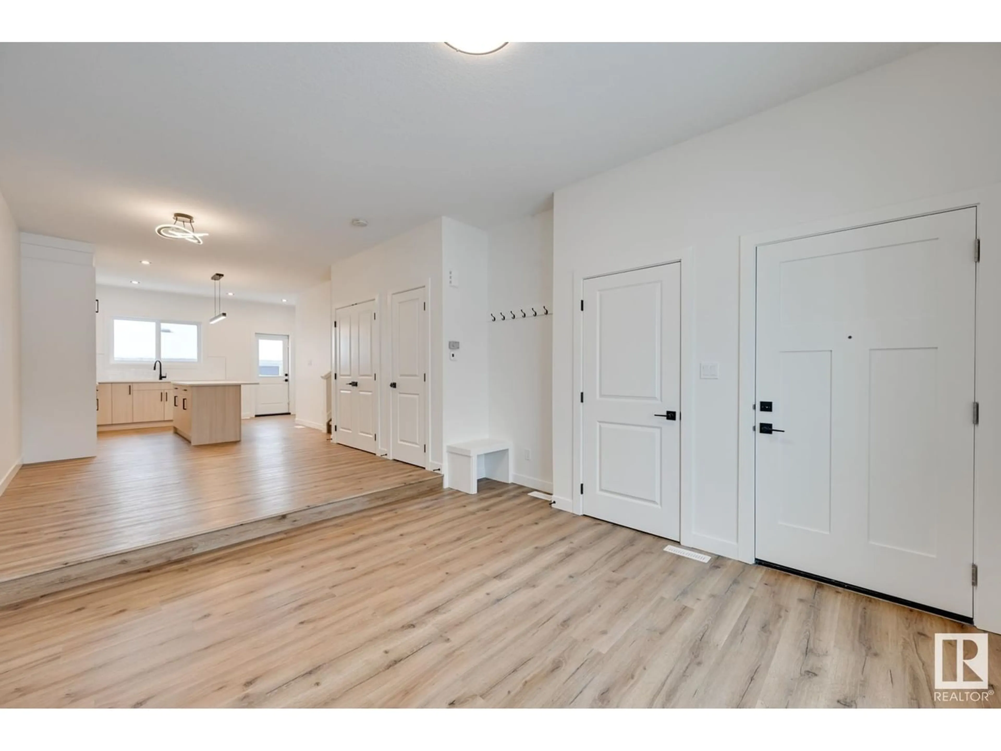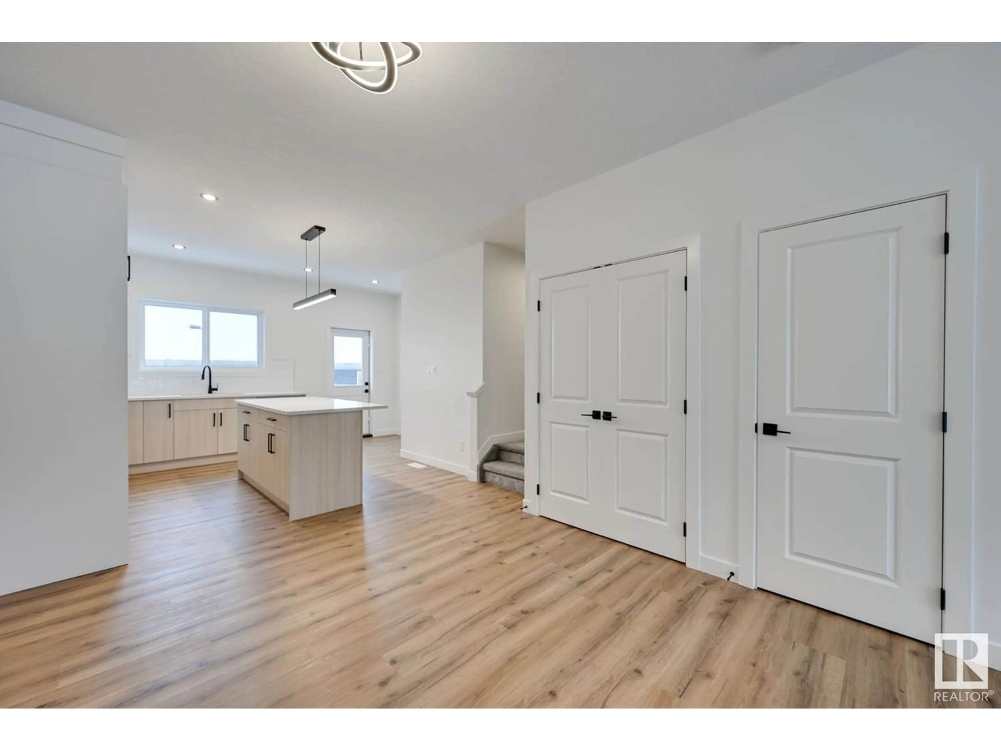158 Castilian BV, Sherwood Park, Alberta T8H2Z9
Contact us about this property
Highlights
Estimated ValueThis is the price Wahi expects this property to sell for.
The calculation is powered by our Instant Home Value Estimate, which uses current market and property price trends to estimate your home’s value with a 90% accuracy rate.Not available
Price/Sqft$278/sqft
Est. Mortgage$1,674/mo
Tax Amount ()-
Days On Market312 days
Description
Welcome Home! This beautiful tri-plex middle unit with a detached garage comes with 3 bedrooms and 3 bathrooms. As you walk in the front door into the foyer, and you will see an additional door offering access to the basement and a built in bench beside the closet. Going through the dining room you will see a nicely sized pantry, and in the kitchen a beautiful quartz counter top center island as well as a 2 pc washroom. A closet at the back door and the back door offers you access to the garage. Upstairs you will find 3 nicely sized bedrooms, a 4 pc bathroom, laundry room, and the primary bedroom includes a 4 pc ensuite as well as 2 separate his and her walk in closets! Located in the community of Cambrian, Sherwood Park, you are close to schools, shopping, playgrounds, and more! (id:39198)
Property Details
Interior
Features
Main level Floor
Living room
3.53 m x 3.79 mDining room
3.52 m x 3.11 mKitchen
3.74 m x 3.58 mExterior
Parking
Garage spaces 2
Garage type Detached Garage
Other parking spaces 0
Total parking spaces 2

