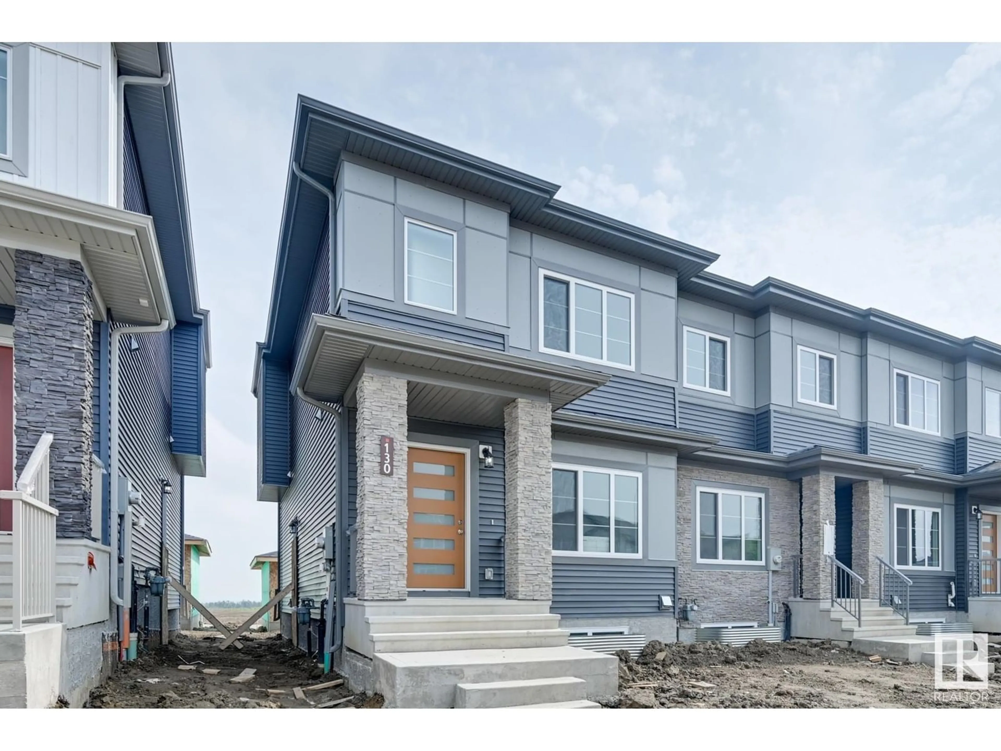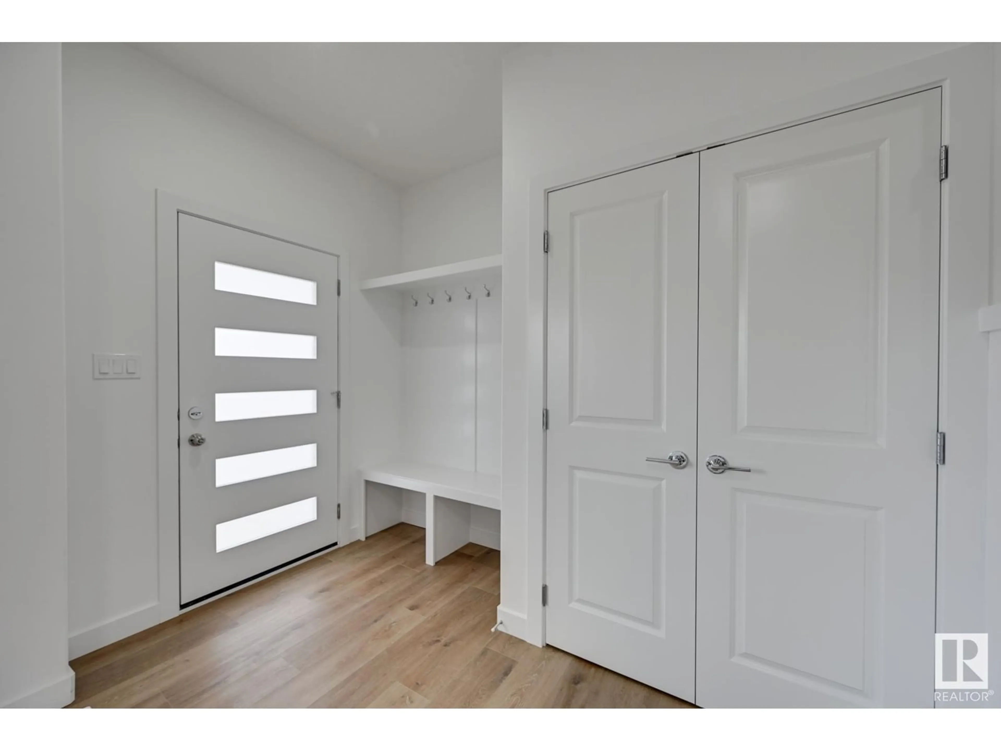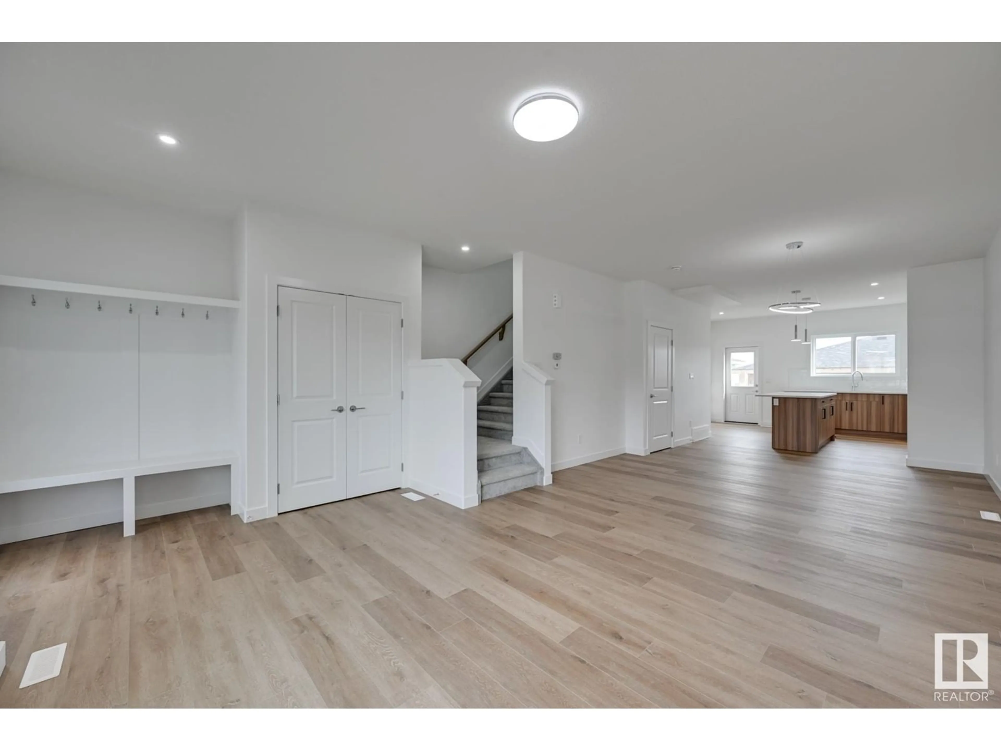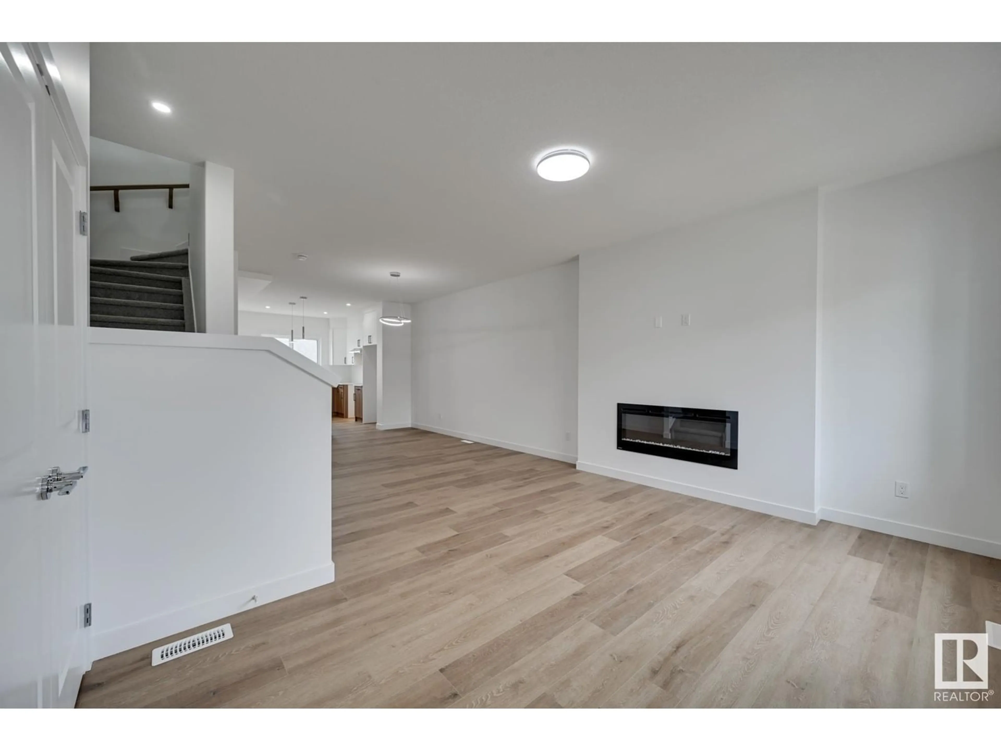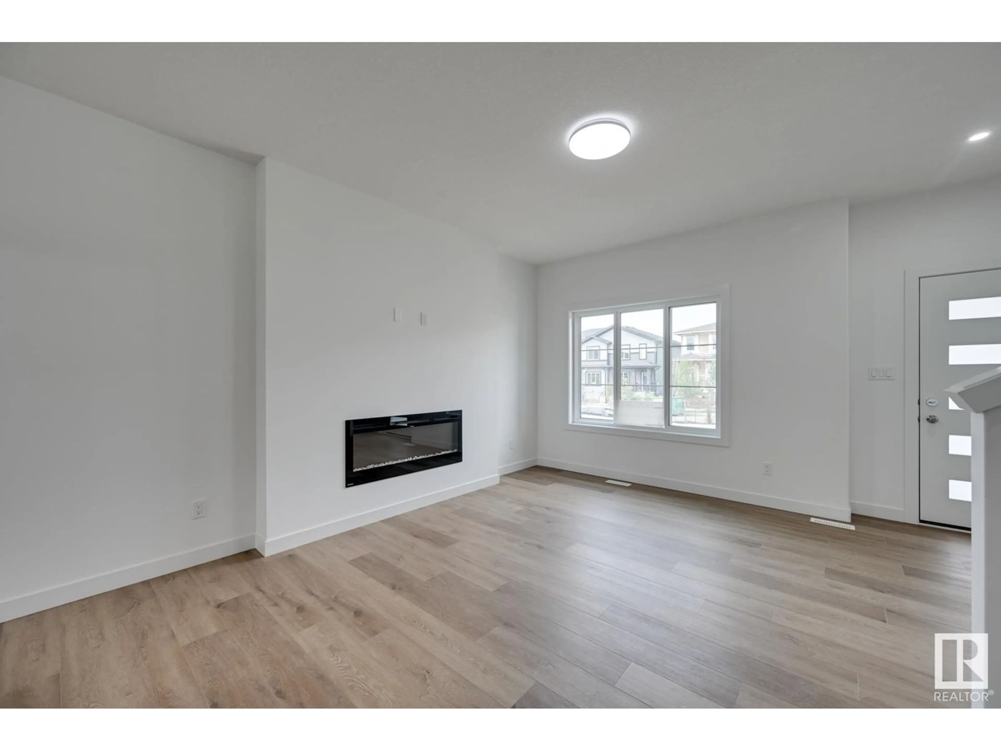130 Castilian BV, Sherwood Park, Alberta T8H3A6
Contact us about this property
Highlights
Estimated ValueThis is the price Wahi expects this property to sell for.
The calculation is powered by our Instant Home Value Estimate, which uses current market and property price trends to estimate your home’s value with a 90% accuracy rate.Not available
Price/Sqft$285/sqft
Est. Mortgage$1,825/mo
Tax Amount ()-
Days On Market46 days
Description
Welcome to 130 Castilian Blvd. This beautiful townhome is located just outside of Sherwood park in the upcoming neighborhood of Cambrian! Come on in through the front door into the front foyer of this home. There you'll be met with a large front closet as well as a shelving and hooks right by the front door. Take in the open concept that seamlessly blends the living area, dining room, and kitchen. A highlight of this home includes the 2 separate entrances, located at the back and side of this townhome. This modern home has bright windows and wooden accents, giving it a cozy and inviting atmosphere. Venture upstairs to find 3 generously sized bedrooms, 2 bathrooms including the ensuite in the primary, and upper level laundry. The primary is a true retreat with a walk-in-closet, equipped with shelving, and a bright ensuite consisting of dual sinks and a tub. Close to many amenities including schools and shopping centers! (id:39198)
Property Details
Interior
Features
Main level Floor
Living room
6.24 m x 3.83 mDining room
3.51 m x 2.14 mKitchen
3.51 m x 3.45 mExterior
Parking
Garage spaces 2
Garage type Detached Garage
Other parking spaces 0
Total parking spaces 2

