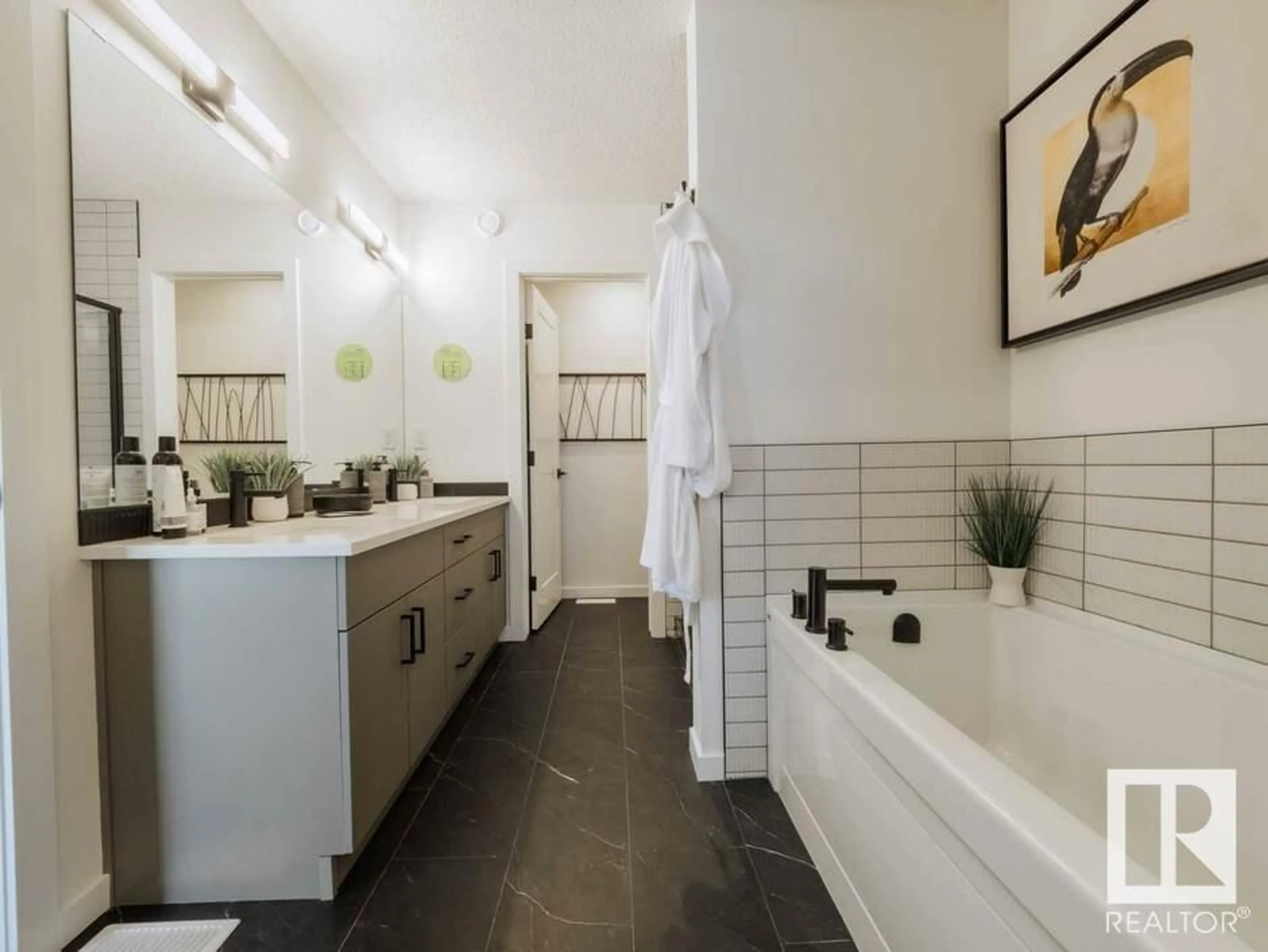119 Canter WD, Sherwood Park, Alberta T8H2Z3
Contact us about this property
Highlights
Estimated ValueThis is the price Wahi expects this property to sell for.
The calculation is powered by our Instant Home Value Estimate, which uses current market and property price trends to estimate your home’s value with a 90% accuracy rate.Not available
Price/Sqft$268/sqft
Est. Mortgage$1,975/mo
Tax Amount ()-
Days On Market1 year
Description
Garage included, Offered by Builder! Providing ample space for your vehicles and storage needs. An outstanding feature of The Athena is a fourth bedroom on the main floor, complete with a full bath featuring a walk-in tiled shower. This versatile space offers options for guest accommodation, multi-generational living, or a private home office. The kitchen features a convenient walk-in pantry. Built with a side entry to the basement, 9.4 ft foundation walls, and 3 pc. bath rough-in, this home is ready for future development, offering endless possibilities for customization. The Athena comes equipped with six Samsung appliances, ensuring convenience and functionality in your daily life. The master bedroom is a sanctuary, boasting a 5-piece ensuite with a water closet and a private walk-in closet. This home is designed with efficiency in mind, featuring a 96% high-efficiency furnace system, a humidifier, and an HRV, ensuring comfort and energy savings. Photos are representative (id:39198)
Property Details
Interior
Features
Main level Floor
Dining room
3.15 m x 3.48 mKitchen
3.96 m x 3.84 mBedroom 4
3.25 m x 2.97 mGreat room
3.4 m x 4.58 mExterior
Parking
Garage spaces 2
Garage type Detached Garage
Other parking spaces 0
Total parking spaces 2



