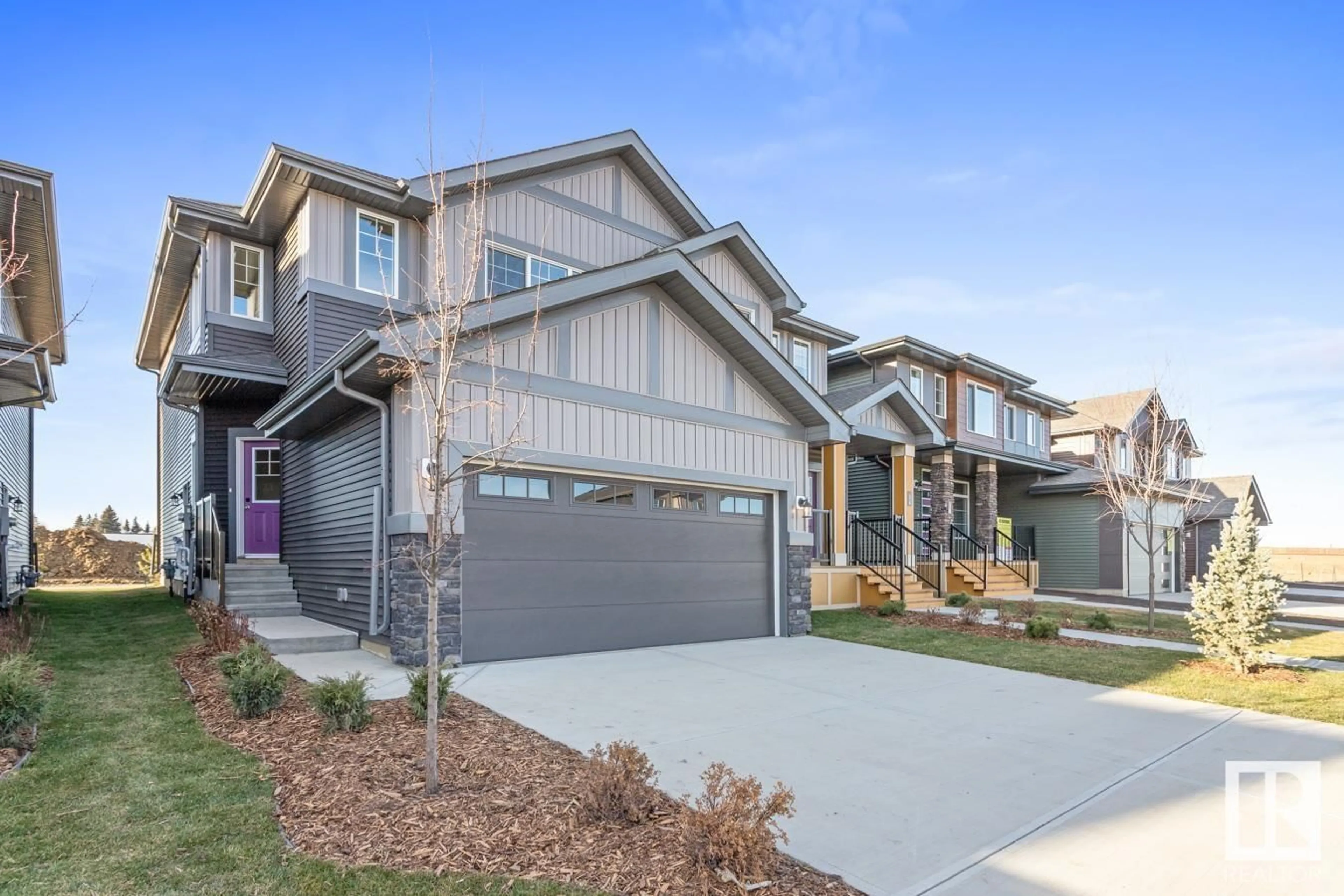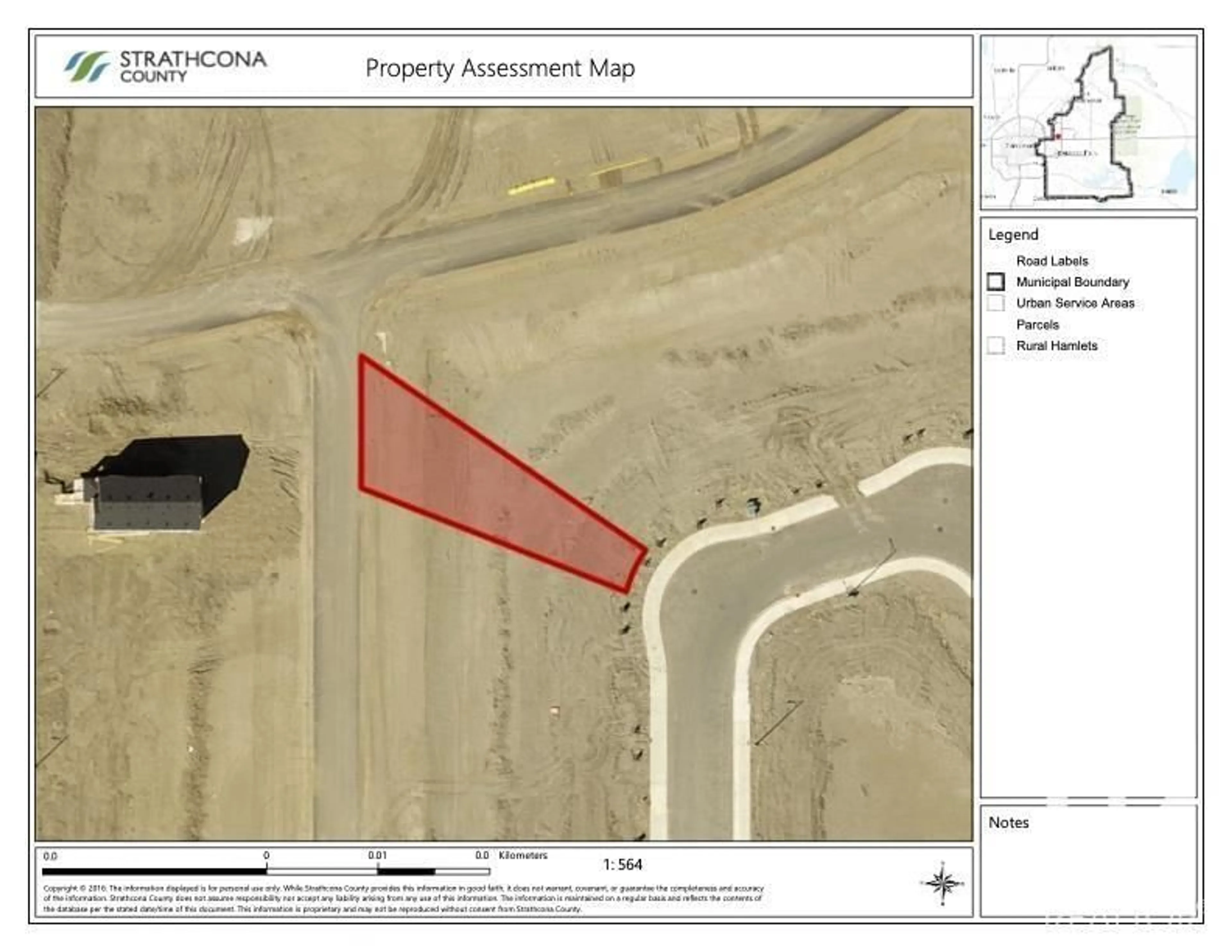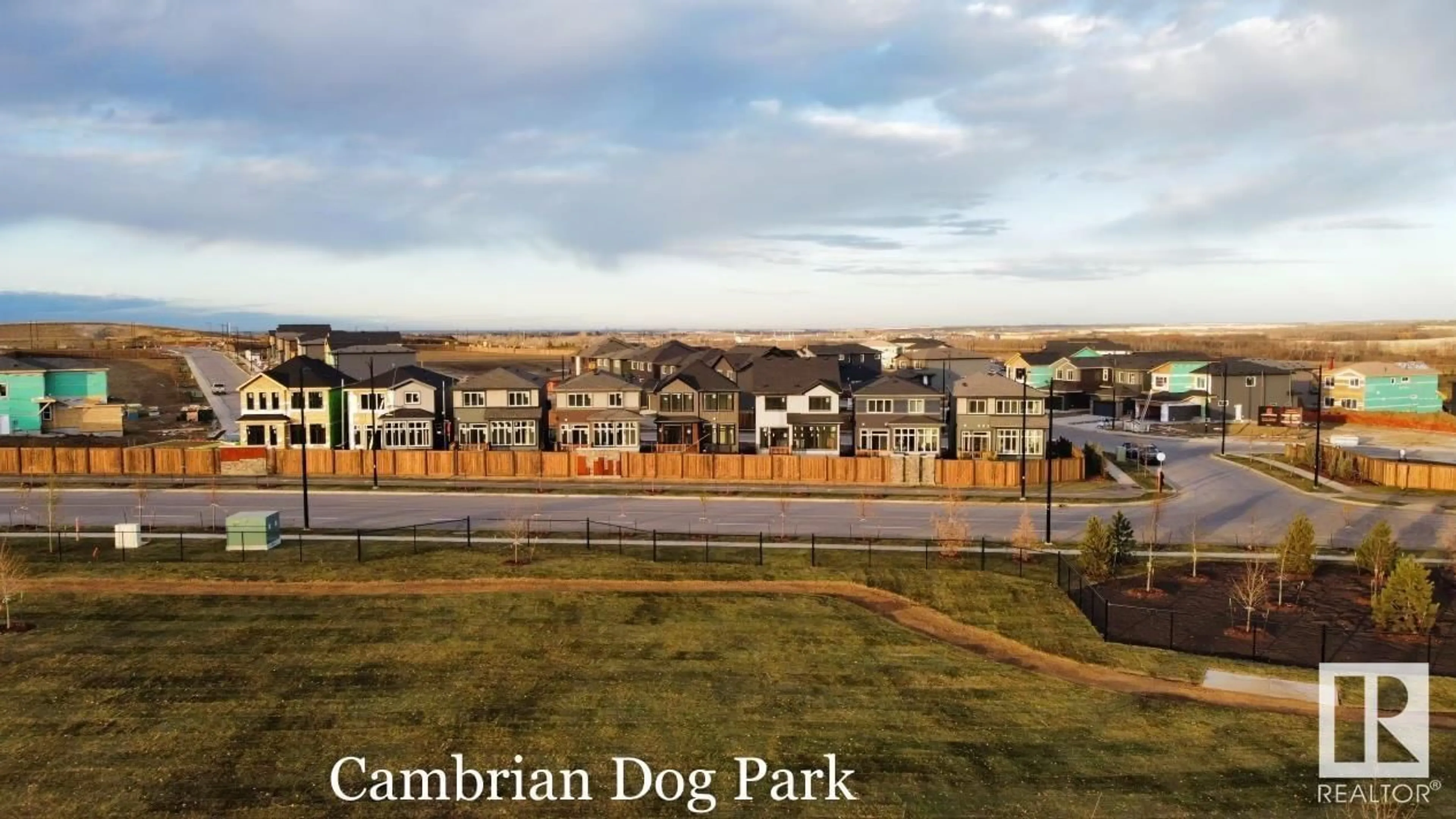102 Cerbat CR, Sherwood Park, Alberta T0B0B0
Contact us about this property
Highlights
Estimated ValueThis is the price Wahi expects this property to sell for.
The calculation is powered by our Instant Home Value Estimate, which uses current market and property price trends to estimate your home’s value with a 90% accuracy rate.$477,000*
Price/Sqft$326/sqft
Days On Market143 days
Est. Mortgage$2,190/mth
Tax Amount ()-
Description
Welcome to The Landon, by Rohit - Award Winning Builder, located in the newest Sherwood Park Community of Cambrian. This 1565sqft, 2 Storey home offers 3 bedrooms, 2.5 baths, DOUBLE garage & sits on a LARGE 413.2 m2 PIE SHAPED LOT. The Neoclassical Revival design style will WOW you as soon as you enter the spacious entrance that leads to the open concept main level with a stylish kitchen that offers plenty of cabinets, pantry & quartz island that over looks the dining & living area. Moving upstairs you will find a king sized primary suite featuring a walk in closet & 4pc ensuite with dual vanity. 2 bedrooms are both generous in size, a 4pc bath & flex room compliment this stylish home! You will LOVE living in Cambrian located north on Clover Bar Road just east of Greenland Garden Centre, featuring multiple parks, playgrounds & 8kms of ravine trails through Oldman Creek! It will also be the home to future schools & shopping PLUS easy access to Hwy 16 & the Anthony Henday. (id:39198)
Property Details
Interior
Features
Main level Floor
Living room
Dining room
Kitchen
Property History
 50
50


