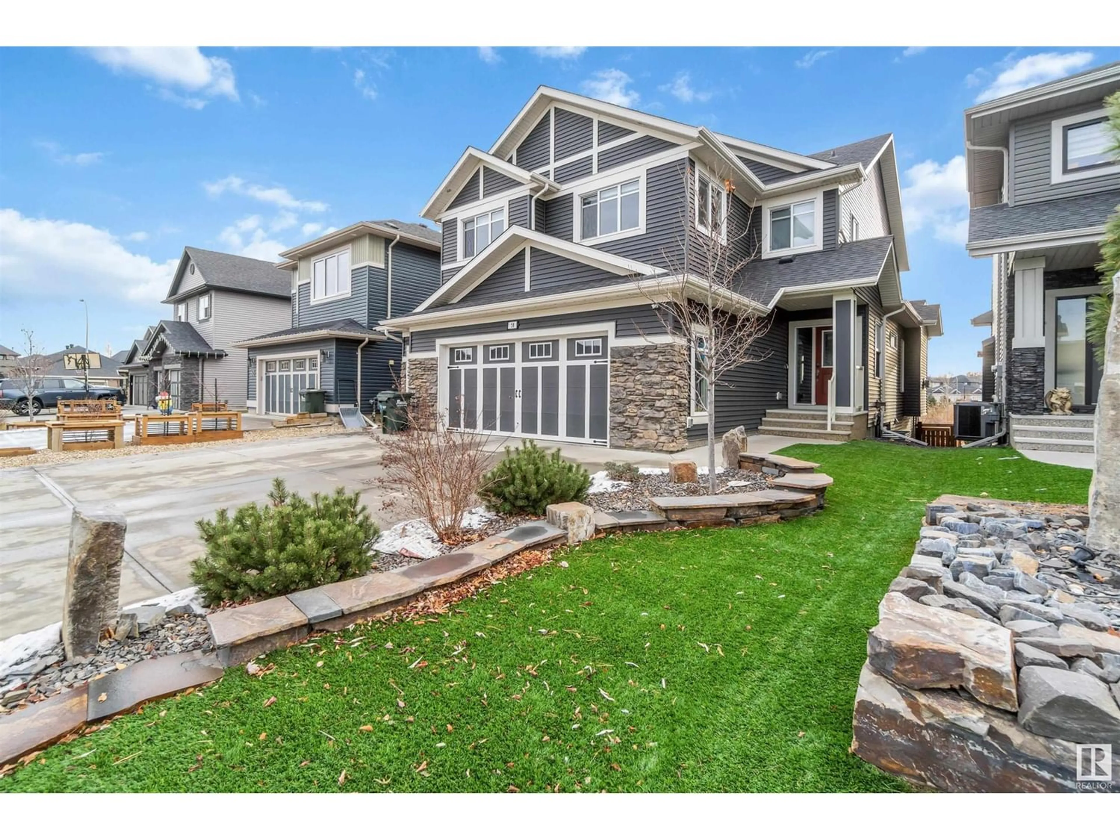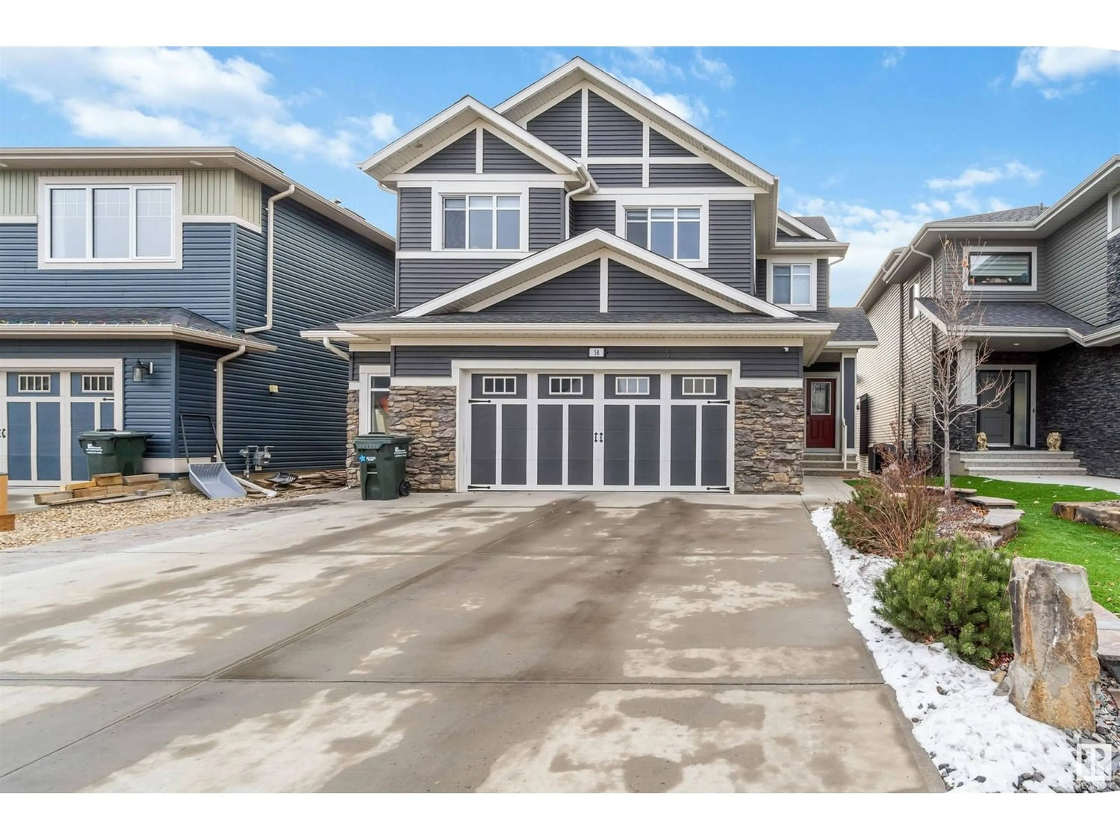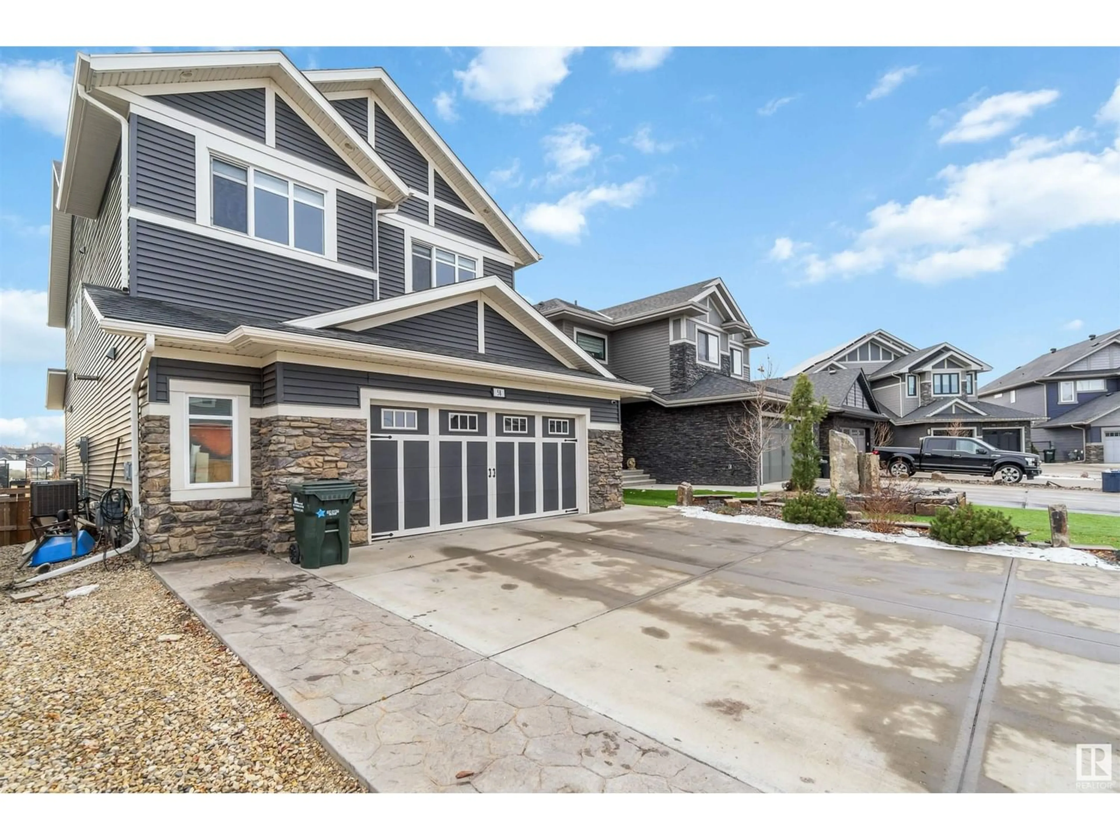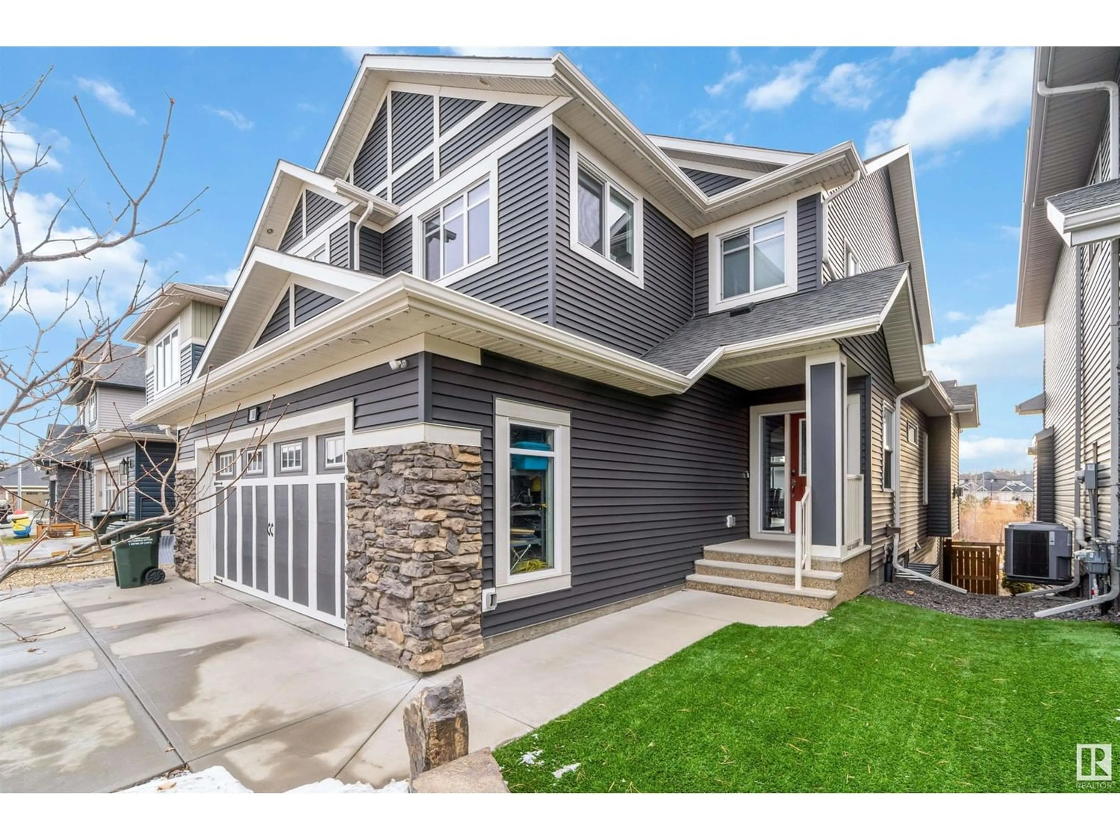58 ALDRIDGE CR, Sherwood Park, Alberta T8H0Y3
Contact us about this property
Highlights
Estimated ValueThis is the price Wahi expects this property to sell for.
The calculation is powered by our Instant Home Value Estimate, which uses current market and property price trends to estimate your home’s value with a 90% accuracy rate.Not available
Price/Sqft$326/sqft
Est. Mortgage$3,865/mo
Tax Amount ()-
Days On Market317 days
Description
Step into your dream home backing onto the lake in Aspen Trails.This stunning 2-story WALKOUT, 5-bedroom, 3.5-bath home offers a blend of luxury & comfort. As you step inside you'll be greeted by an open-concept layout that seamlessly connects the living, dining, kitchen areas w/ hardwood floors throughout. Massive windows allows breathtaking views of the lake. The spacious gourmet kitchen, featuring quartz countertops, gas stove & SS appliances. The living room is centred around a gas fireplace. Make your way upstairs to discover the primary suite with lrg WI closet and spa like ensuite. Venture downstairs to your WALKOUT basement where there is 2 additional bedrooms, massive rec room, & 5 pc bath. This 2754sqft home includes an oversized heated 26x28ft attached garage for both storage and ample parking space. The SOUTH backing yard features low-maintenance landscaping, ensuring you can fully enjoy your outdoor space without the hassle of constant upkeep. Complete with Gem Stone lights and a hot tub!! (id:39198)
Property Details
Interior
Features
Basement Floor
Bedroom 4
3.39 m x 3.75 mBedroom 5
4.31 m x 3.75 mRecreation room
7.05 m x 5.74 mUtility room
3.36 m x 3.34 m



