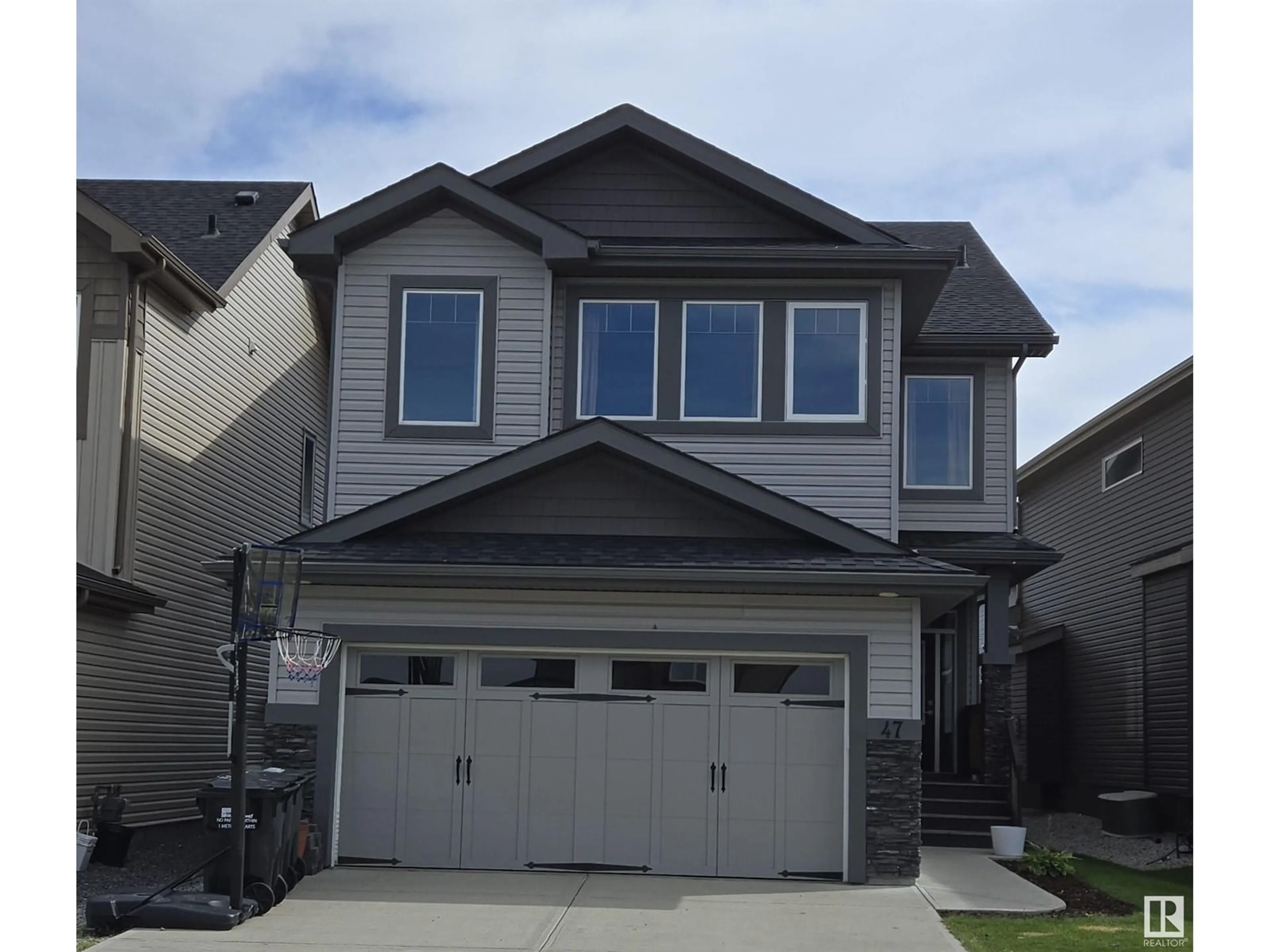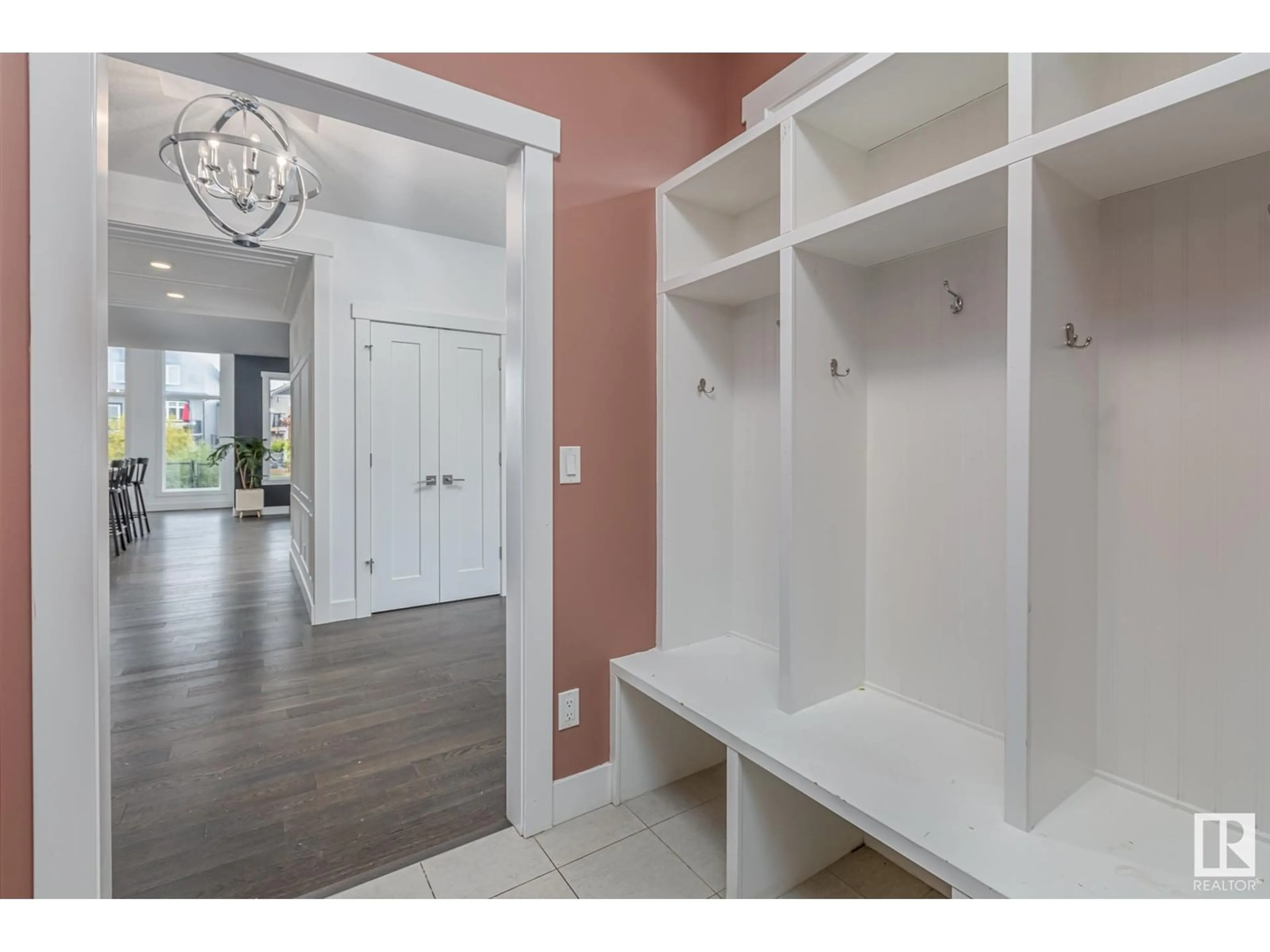47 Ainsley WY, Sherwood Park, Alberta T8H1A1
Contact us about this property
Highlights
Estimated ValueThis is the price Wahi expects this property to sell for.
The calculation is powered by our Instant Home Value Estimate, which uses current market and property price trends to estimate your home’s value with a 90% accuracy rate.Not available
Price/Sqft$285/sqft
Est. Mortgage$3,114/mo
Tax Amount ()-
Days On Market61 days
Description
This stunning 2-storey residence, situated in the sought-after Sherwood Park community of Aspen Trails boasts approximately 2,500 square feet of above ground living space, complete with an attached double garage. The open-concept main floor, featuring an entertainer's dream layout, overlooks a serene backyard retreat with a hot tub, creek, and walking path. Additional highlights include a main floor 2-piece bath, office, and gourmet kitchen with ample cabinetry, pantry, and large island with quartz countertop. The spacious living room is bathed in natural light, courtesy of expansive windows. The upper level features an additional entertaining space with loft and wet bar, primary bedroom with 5-piece ensuite and walk-in closet, two additional bedrooms, and a 4-piece bathroom. The basement offers a den area, 4th bedroom, and dedicated space for teens. This home is close to shopping and has convenient access to the Yellowhead Trail and the Anthony Henday Drive. This exceptional property is a rare find. (id:39198)
Property Details
Interior
Features
Basement Floor
Bedroom 4
4.67 m x 3.41 mRecreation room
9.05 m x 7.11 mExterior
Parking
Garage spaces 4
Garage type Attached Garage
Other parking spaces 0
Total parking spaces 4
Property History
 71
71 75
75

