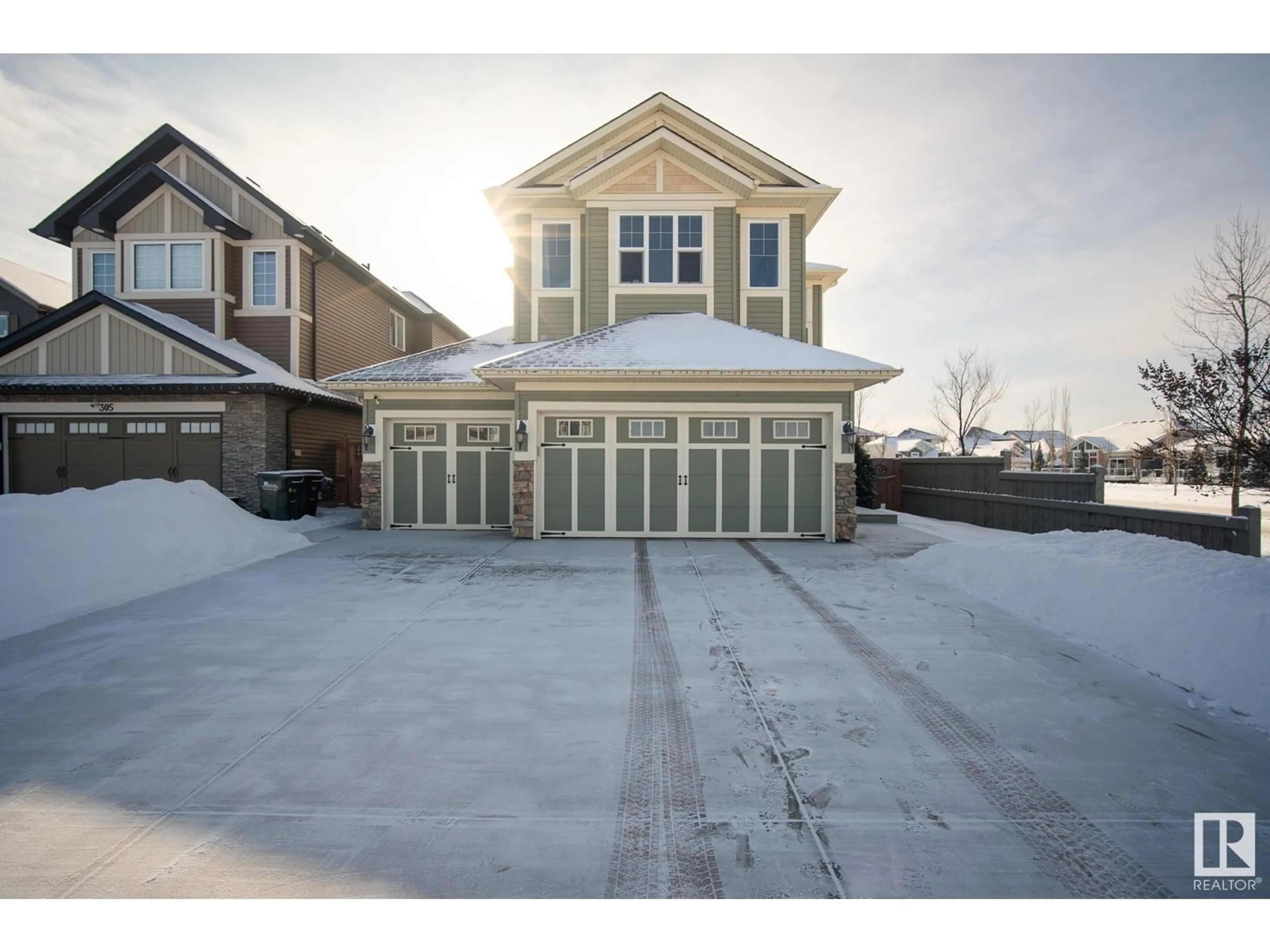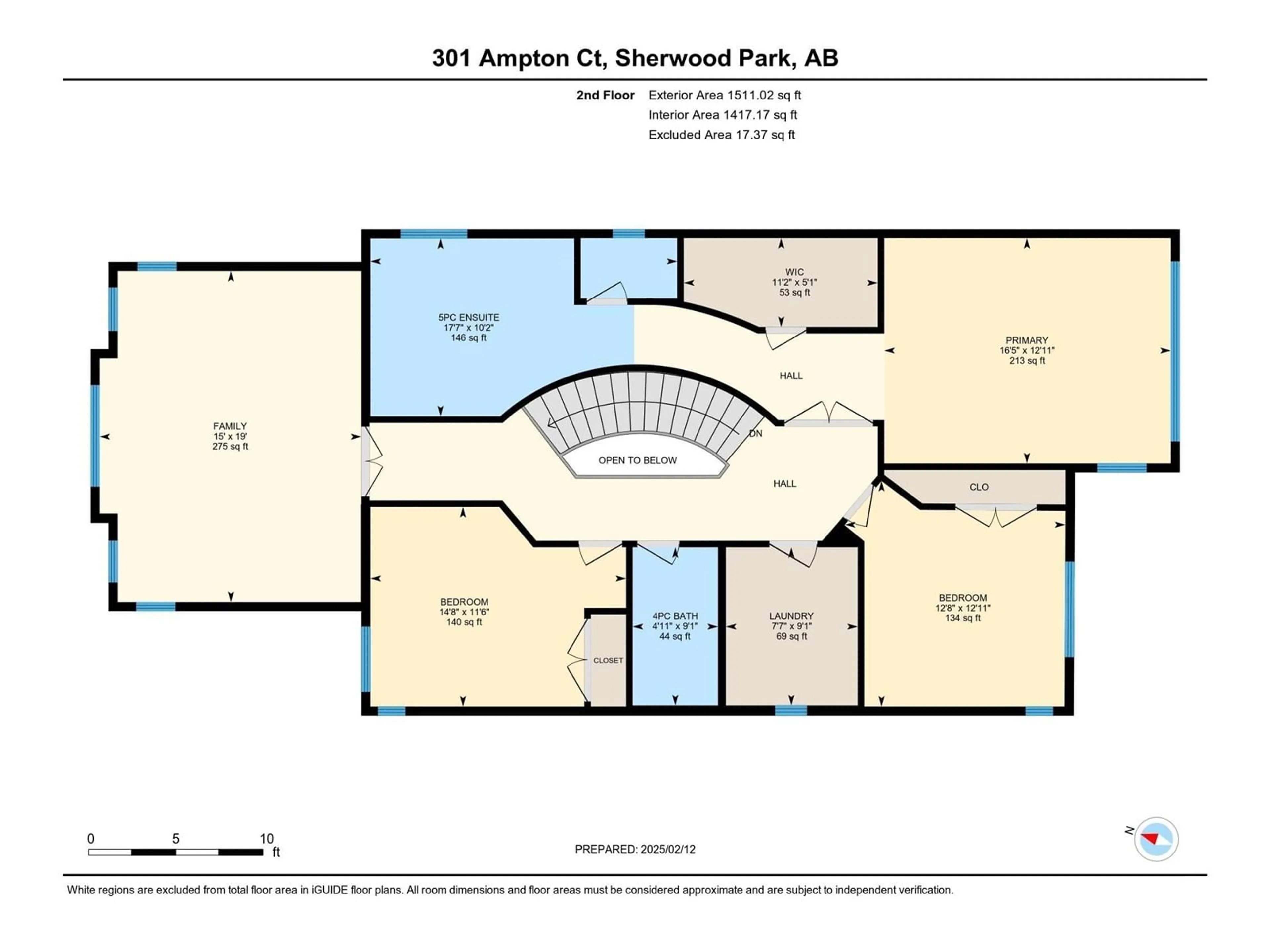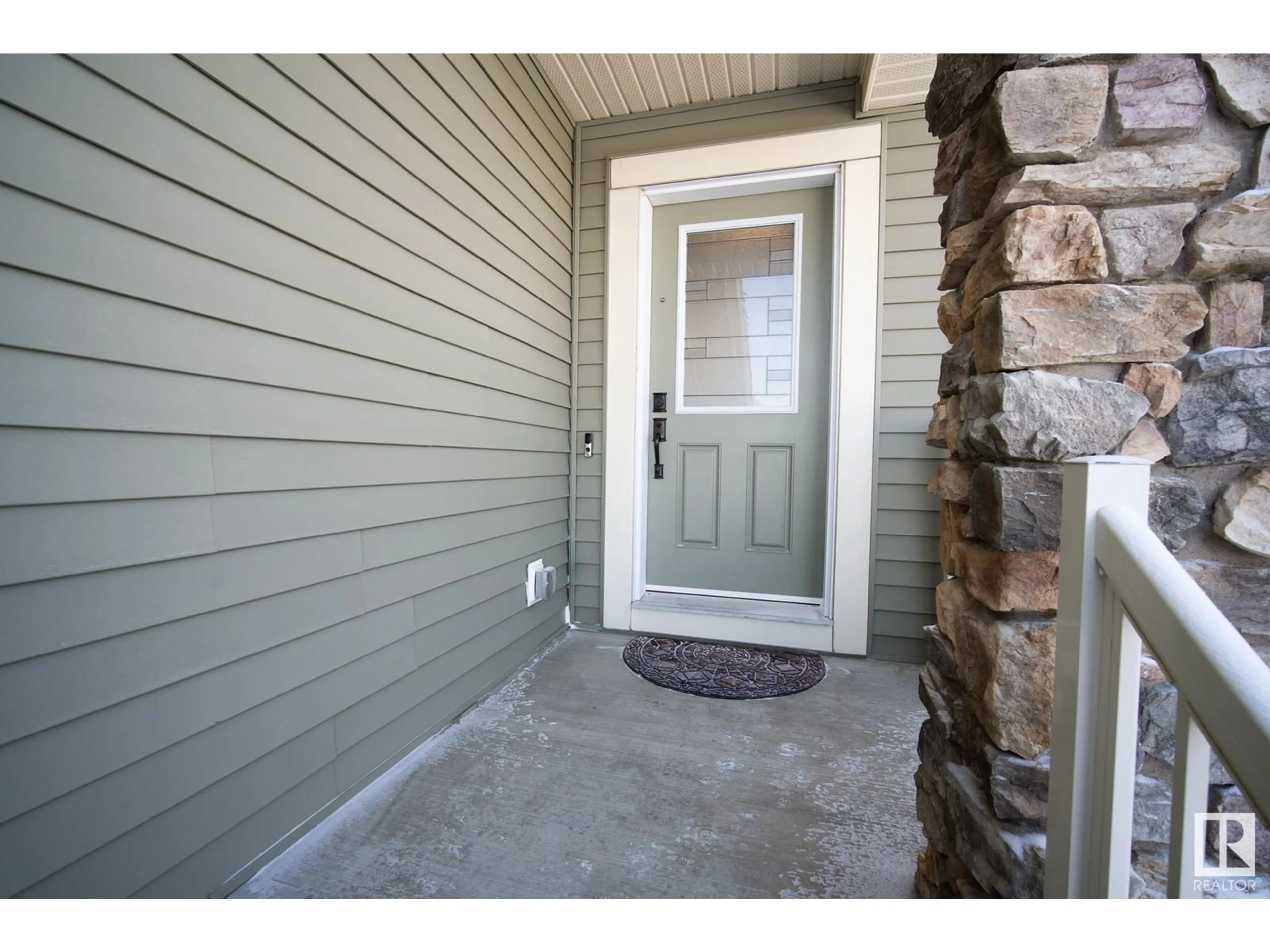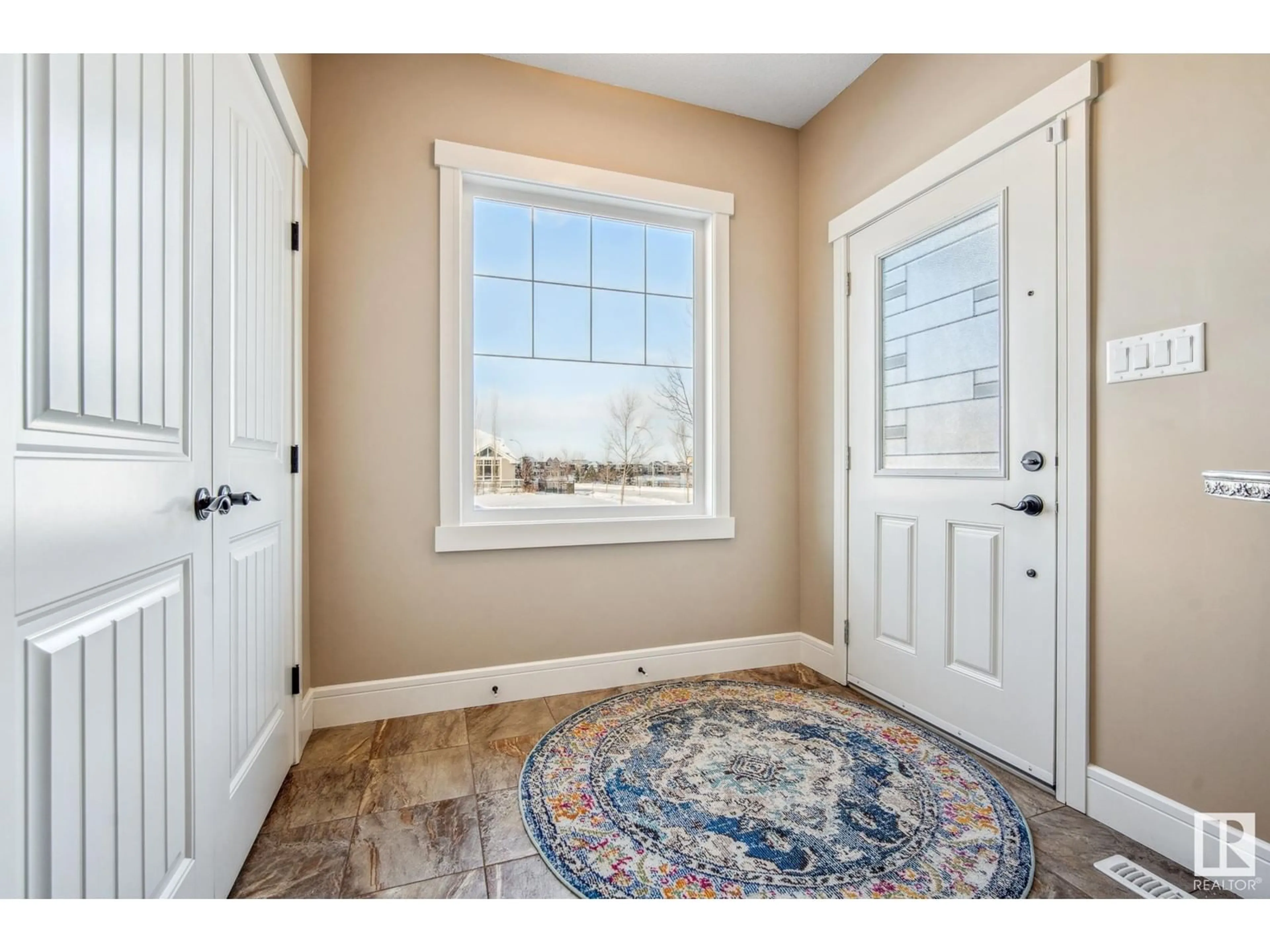301 AMPTON COURT, Sherwood Park, Alberta T8H0W1
Contact us about this property
Highlights
Estimated ValueThis is the price Wahi expects this property to sell for.
The calculation is powered by our Instant Home Value Estimate, which uses current market and property price trends to estimate your home’s value with a 90% accuracy rate.Not available
Price/Sqft$312/sqft
Est. Mortgage$3,650/mo
Tax Amount ()-
Days On Market10 days
Description
Check out 301 Ampton Court, the perfect family home that has it all! Located in a family-friendly cul-de-sac in Aspen Trails, this Coventry custom-built gem features a TRIPLE CAR GARAGE (24'5 x 27'5) with plenty of storage and a floor drain. With 3 bedrooms, 2.5 baths, and over 2700 sq ft of living space, including a huge unspoiled basement with 9-foot ceilings, there's room for everyone. The standout kitchen impresses with exotic granite and high-end appliances, plus a fabulous walk-through butler's pantry that includes a standup freezer, WOLF coffee machine, steam oven, and wine cooler**insert chef's kiss!**Enjoy the sunny south-facing backyard and the convenience of being just a short walk from all the amazing amenities Aspen Trails has to offer. This home is sure to impress! (id:39198)
Property Details
Interior
Features
Main level Floor
Living room
4.2 m x 6.46 mDining room
4.5 m x 3.82 mKitchen
4.01 m x 4.28 mDen
3.55 m x 3.63 mExterior
Parking
Garage spaces 6
Garage type -
Other parking spaces 0
Total parking spaces 6
Property History
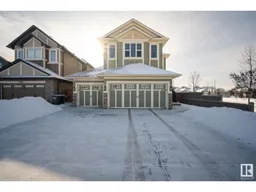 65
65
