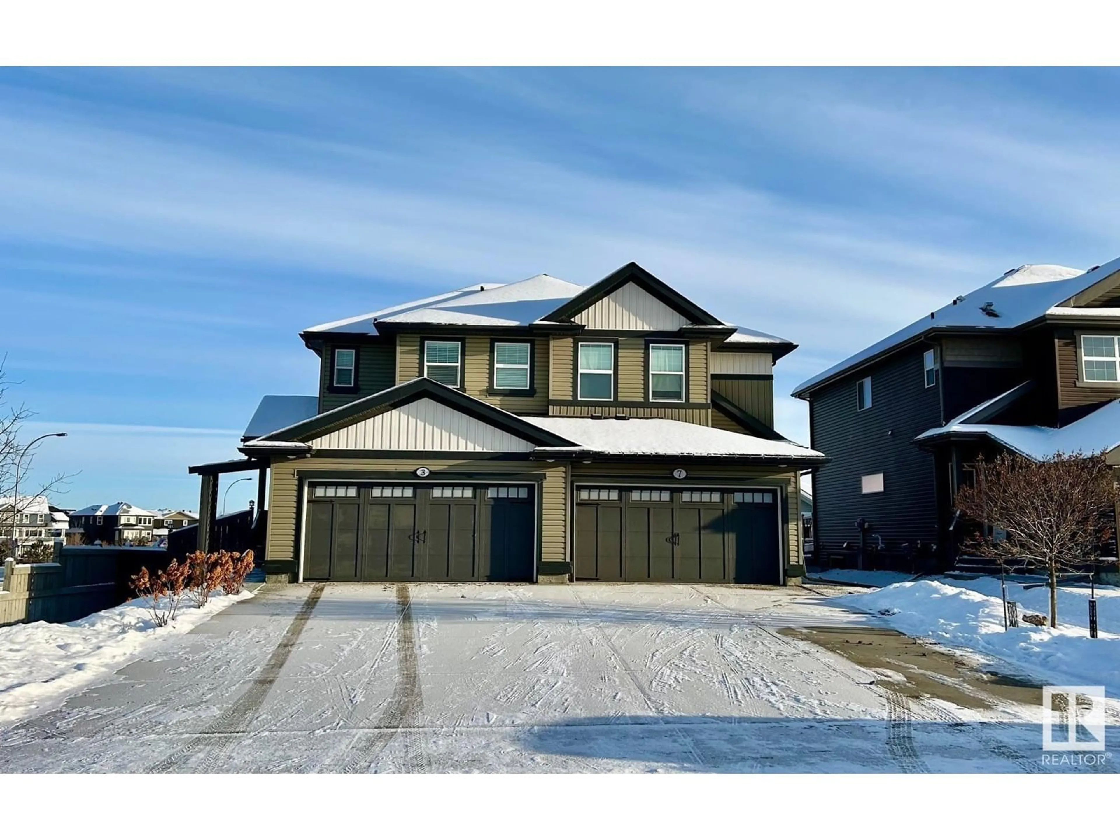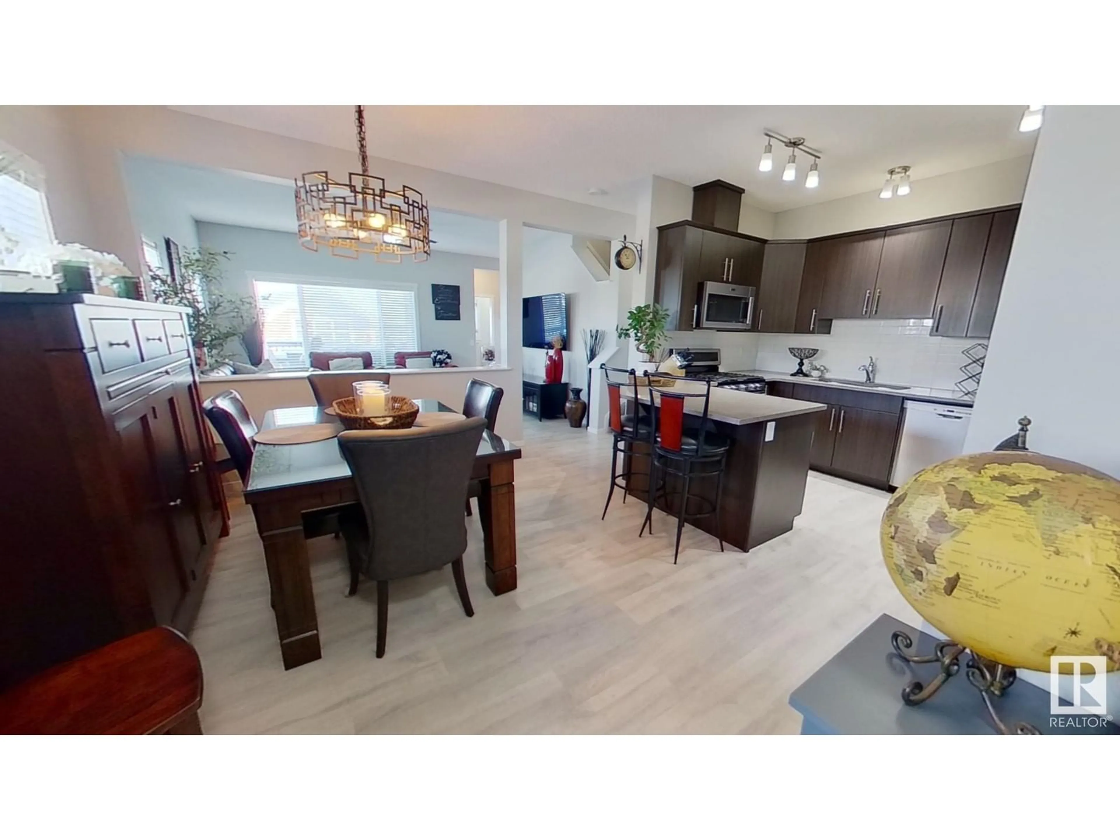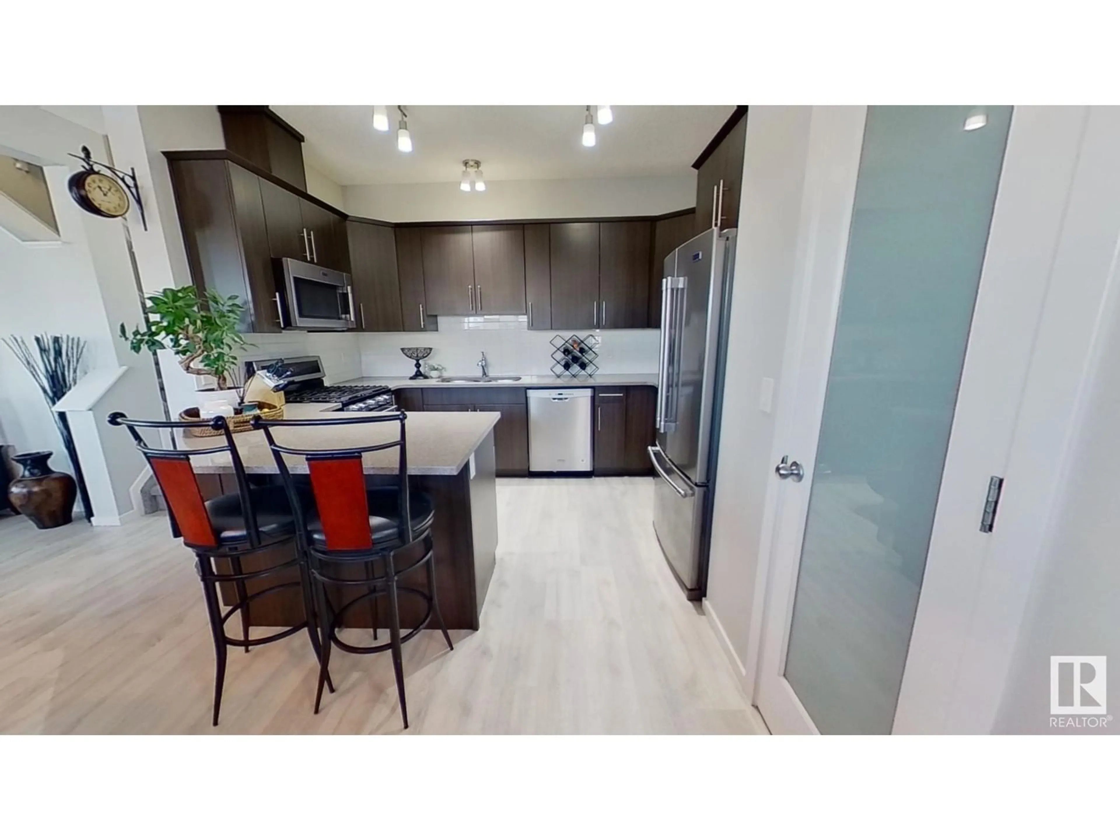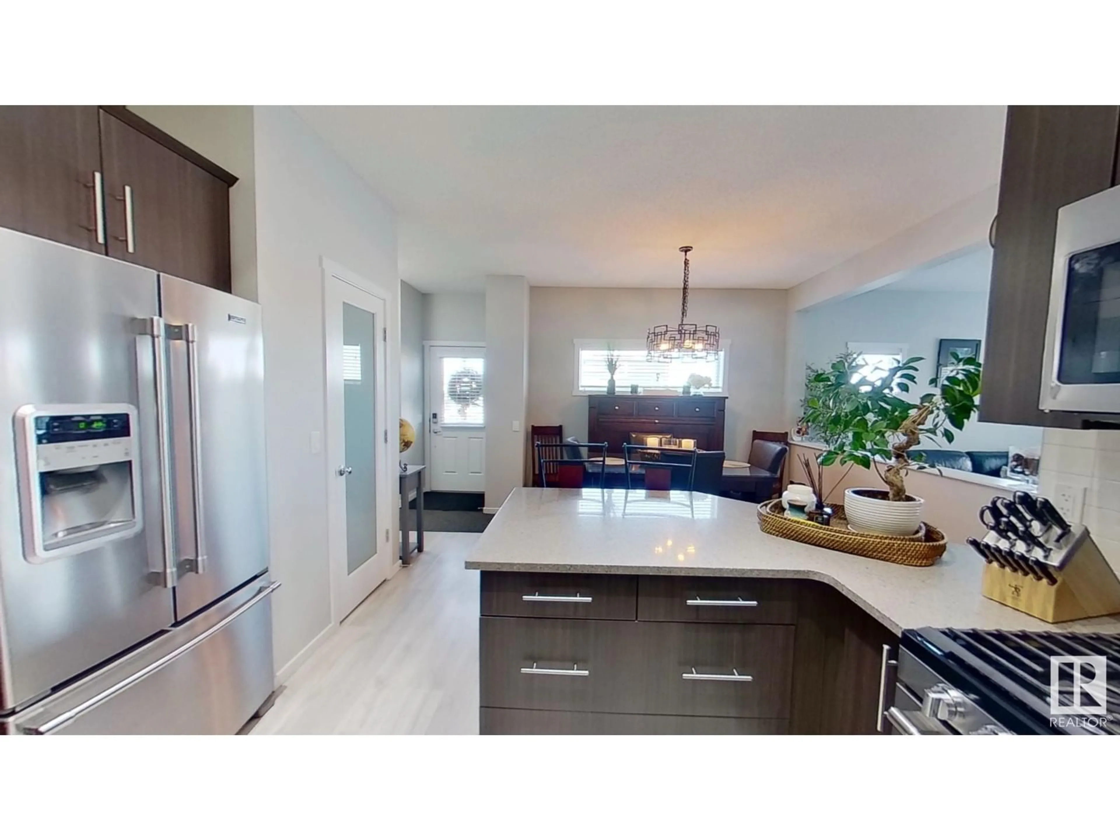3 AVEBURY CO, Sherwood Park, Alberta T8H0Z2
Contact us about this property
Highlights
Estimated ValueThis is the price Wahi expects this property to sell for.
The calculation is powered by our Instant Home Value Estimate, which uses current market and property price trends to estimate your home’s value with a 90% accuracy rate.Not available
Price/Sqft$320/sqft
Est. Mortgage$2,082/mo
Tax Amount ()-
Days On Market34 days
Description
Welcome to 3 Avebury Court located in the vibrant community of Aspen Trails in Sherwood Park. This lovely Duplex with an oversized double attached garage located on corner lot. You will enter through the main door located along the side of the house onto a fully covered porch. As you enter into this open concept main floor featuring luxury vinyl plank through out , a wrap around kitchen with quartz countertops. The kitchen overlooks a spacious dining and living room area. At the back of the home there is a beautiful 1/2 bath and bench with storage and the back door will take you to a 10x11 deck that overlooks a park. Under the deck is a completely enclosed storage area. The fully carpeted upper level has 3 bedrooms one Master with ensuite and walking closet. The basement is unspoiled and waiting for your personal touch. Walking distance to shopping , parks, trails, schools and a hospital is 5 min away. There is also a school bus stop just outside the door and county transit stops close by. (id:39198)
Property Details
Interior
Features
Main level Floor
Living room
Kitchen
Dining room
Property History
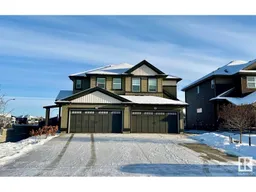 32
32
