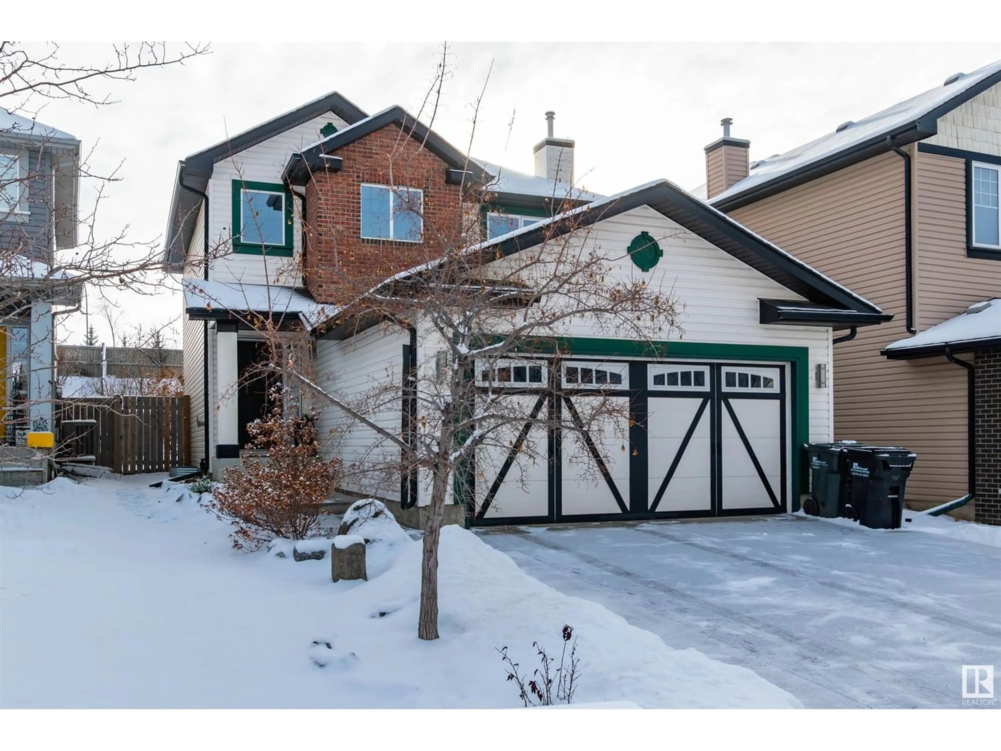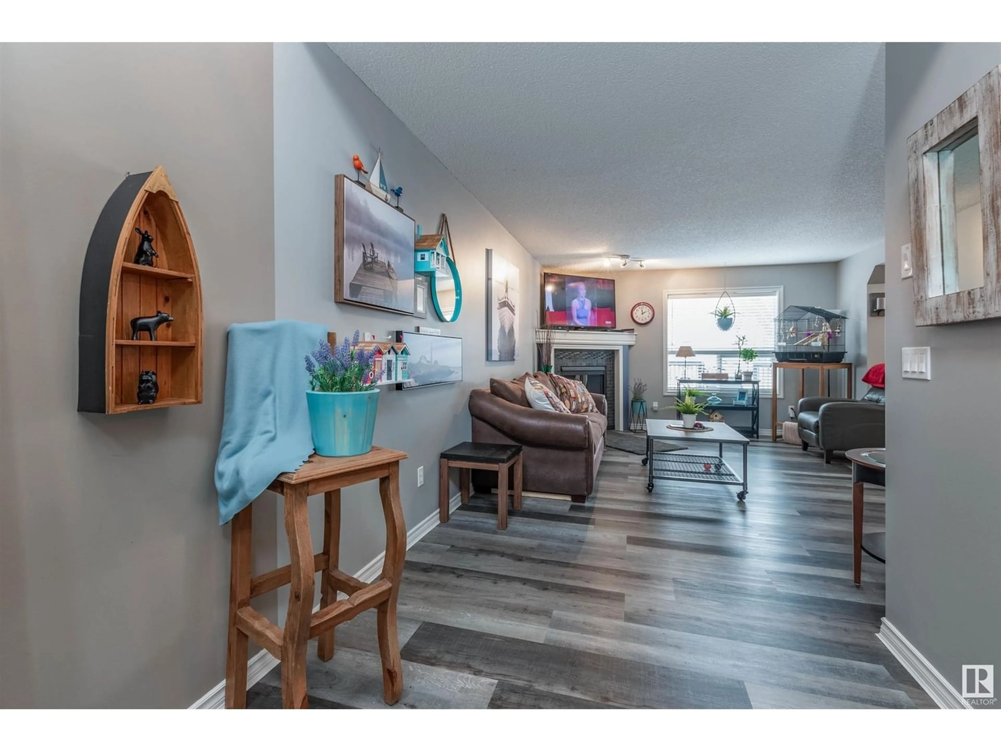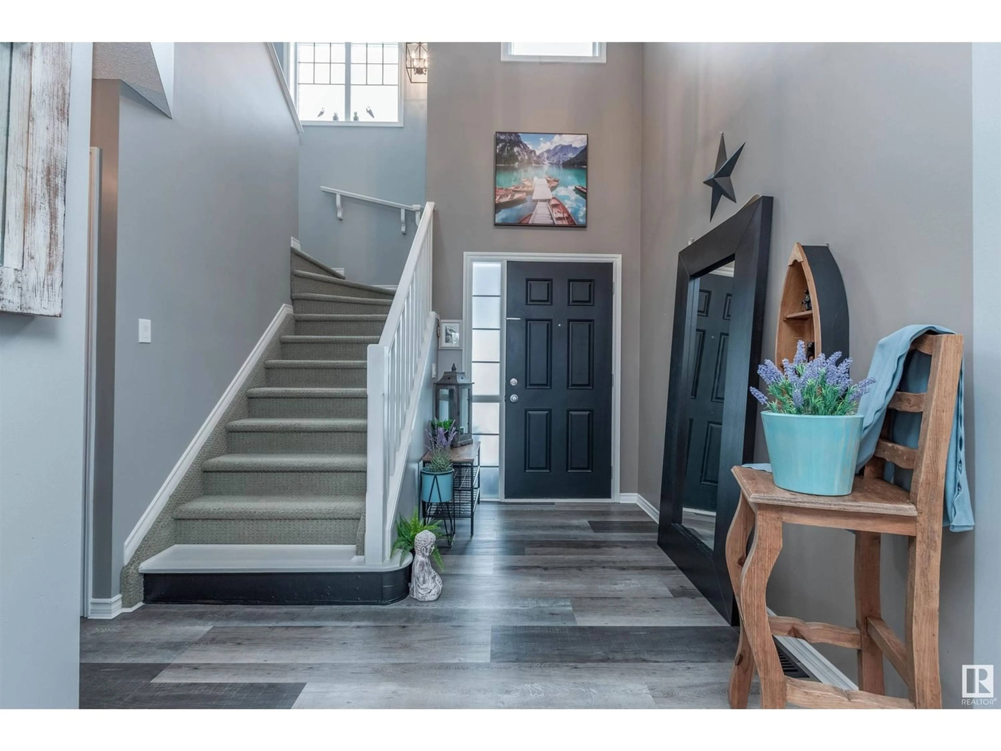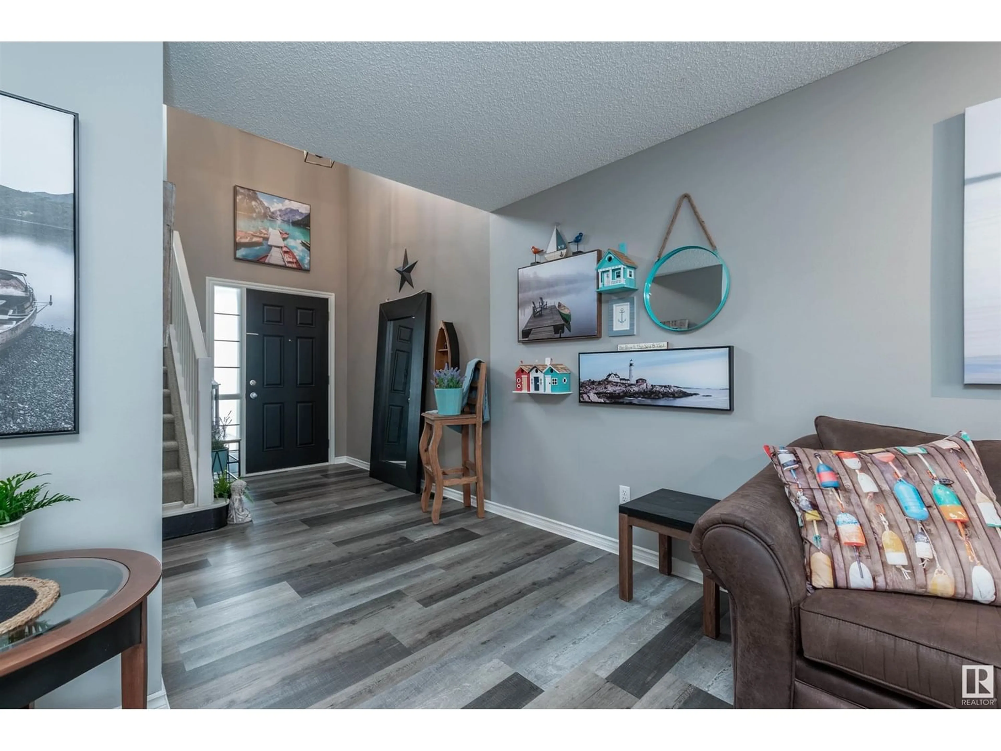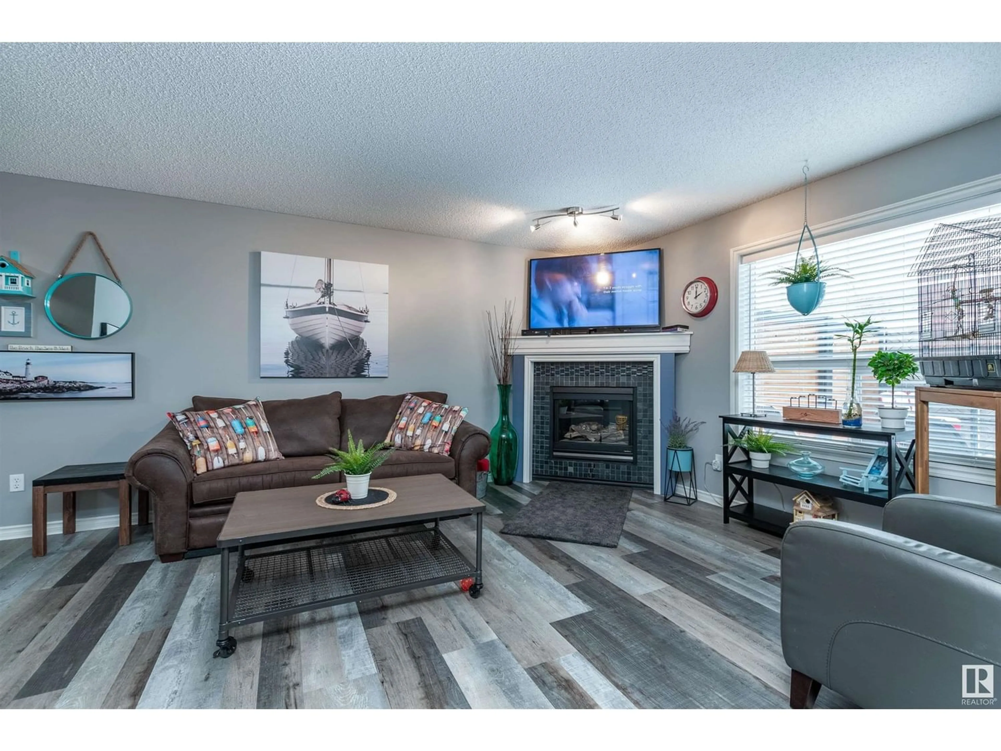279 ASCOTT CR, Sherwood Park, Alberta T8H0A9
Contact us about this property
Highlights
Estimated ValueThis is the price Wahi expects this property to sell for.
The calculation is powered by our Instant Home Value Estimate, which uses current market and property price trends to estimate your home’s value with a 90% accuracy rate.Not available
Price/Sqft$297/sqft
Est. Mortgage$2,077/mo
Tax Amount ()-
Days On Market318 days
Description
Located in popular Aspen Trails is this FANTASTIC 2 storey home! FULLY FINISHED throughout. Great open floor plan with a large entry way and soaring ceilings! Spacious living room with newer vinyl plank flooring and attractive corner gas fireplace. Big eat-in kitchen with modern cabinetry, nice counter tops, eating bar, appliances, pantry and dining area. Main floor laundry with a new washer and powder room. Upstairs are 3 bedrooms and a 4 piece bathroom. The Primary Bedroom features a beautiful 4 piece ensuite & a walk-in closet. The basement offers a family room, 4th bedroom, lovely 3 piece bathroom and storage space. PRIVATE SOUTH FACING BACKYARD! Low maintenance with waterfalls and a nice deck with privacy walls. Newer high efficiency furnace and hot water tank, central A/C, and new paint throughout. OVERSIZED DOUBLE GARAGE & AN EXTRA WIDE DRIVEWAY! Within walking distance to parks, trails and shopping! Great value in Sherwood Park. Shows immaculate! Visit REALTOR website for additional information. (id:39198)
Property Details
Interior
Features
Basement Floor
Family room
Bedroom 4

