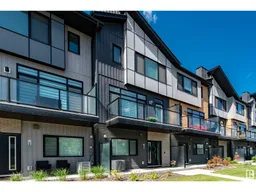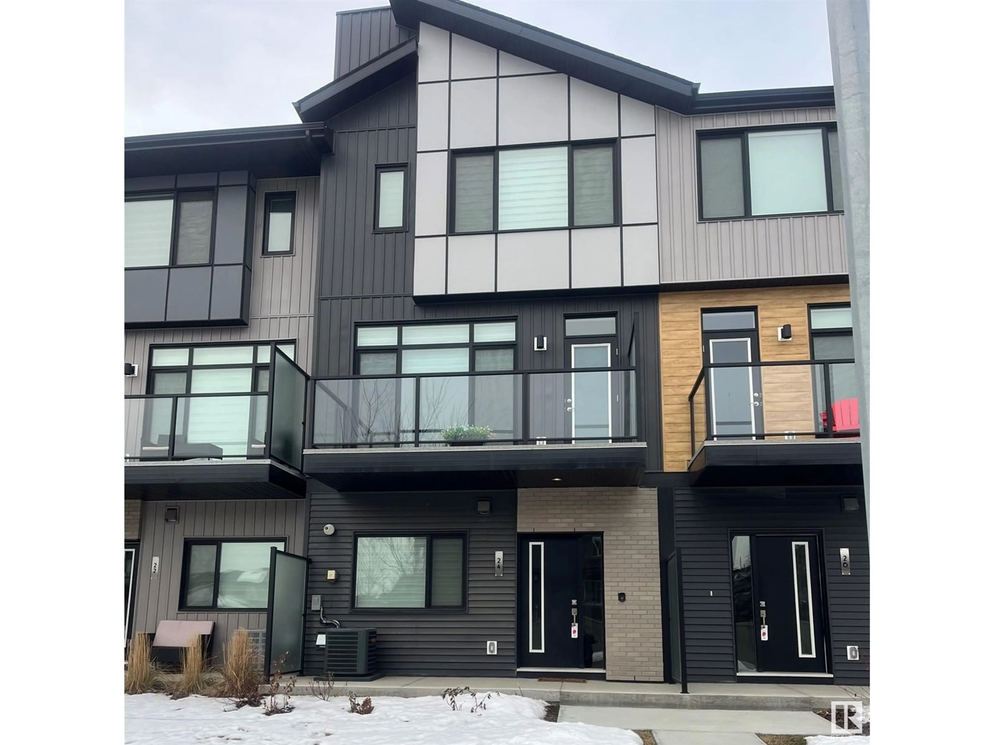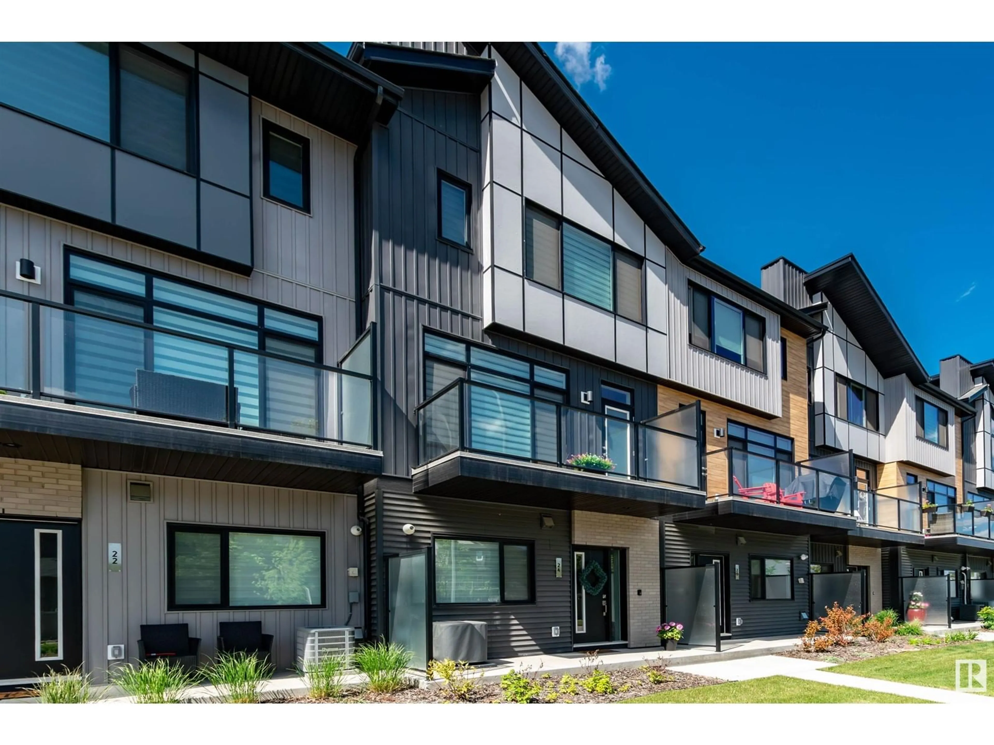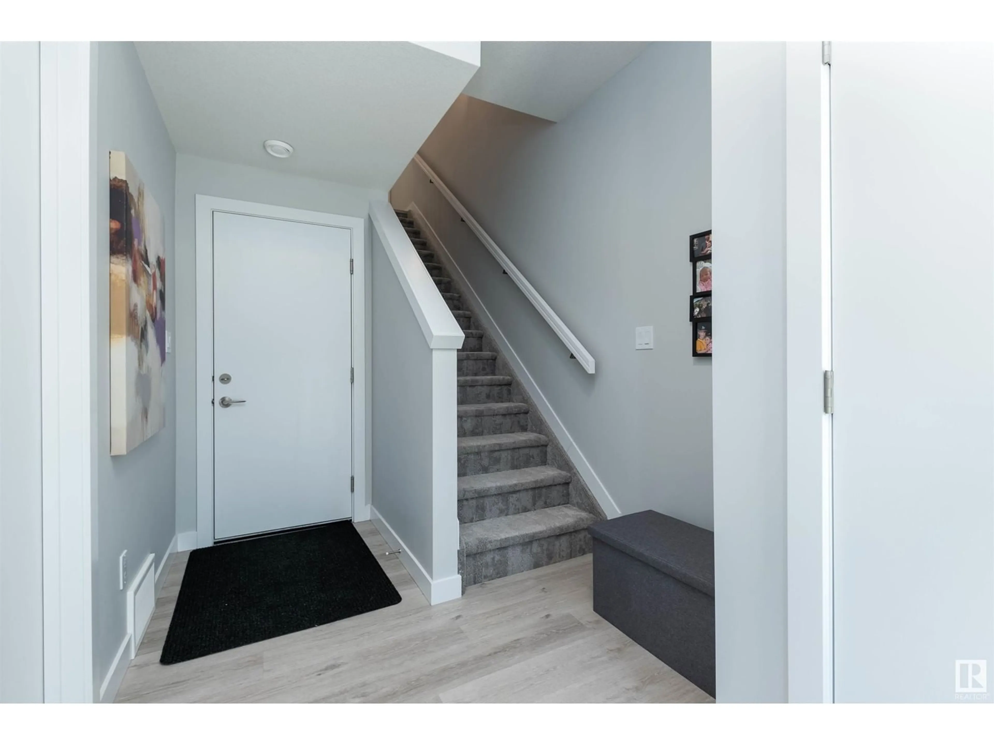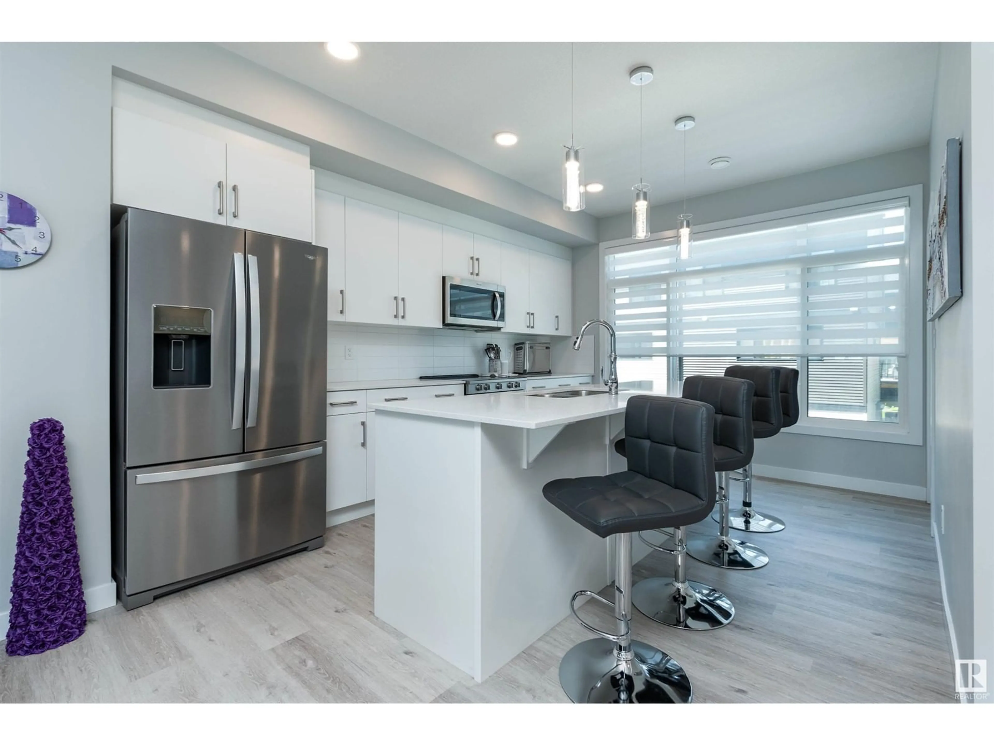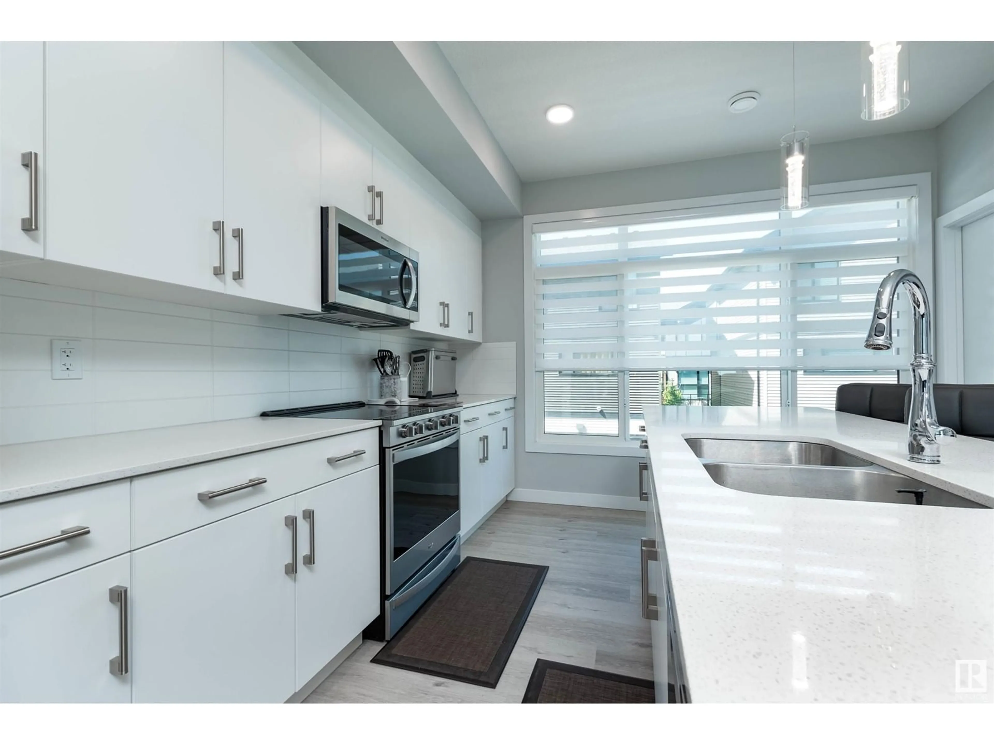#24 50 EBONY BV, Sherwood Park, Alberta T8H2X4
Contact us about this property
Highlights
Estimated ValueThis is the price Wahi expects this property to sell for.
The calculation is powered by our Instant Home Value Estimate, which uses current market and property price trends to estimate your home’s value with a 90% accuracy rate.Not available
Price/Sqft$267/sqft
Est. Mortgage$1,825/mo
Maintenance fees$227/mo
Tax Amount ()-
Days On Market11 days
Description
Like new townhome only a few blocks away from the Emerald Hills Shopping Center, the Keg and Hospital. This 1589 sq ft Berlin home offers 3 bedrooms, 9 ft ceilings on the main floor, central air conditioning, 2 ceiling fans and a double attached garage. The entertaining starts in the kitchen with quartz countertops, large island, upgraded stainless steel appliances, upgraded lighting and a walk-in pantry. Dining room with recessed area, 3 oversized windows in the living room, kitchen & master bedroom with remote controls. Vinyl plank flooring on the main floor, upgraded carpets upstairs, ceramic tile in the two upper bathrooms. The ensuite enjoys a custom built tiled double shower with product niche, the primary bedroom with a walk-in closet. The 2 kids bedrooms, stacked washer/dryer & 4 pce main bath complete the upper floor. A bright south facing deck with natural gas hook up and a finished office/den room on the walk-in floor round out the features of this home. Maintenance free living starts here! (id:39198)
Property Details
Interior
Features
Upper Level Floor
Bedroom 3
3.66 m x 2.57 mPrimary Bedroom
4.54 m x 3.63 mBedroom 2
3.66 m x 2.57 mExterior
Parking
Garage spaces 4
Garage type Attached Garage
Other parking spaces 0
Total parking spaces 4
Condo Details
Amenities
Ceiling - 9ft
Inclusions
Property History
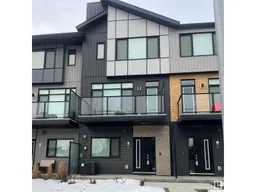 37
37