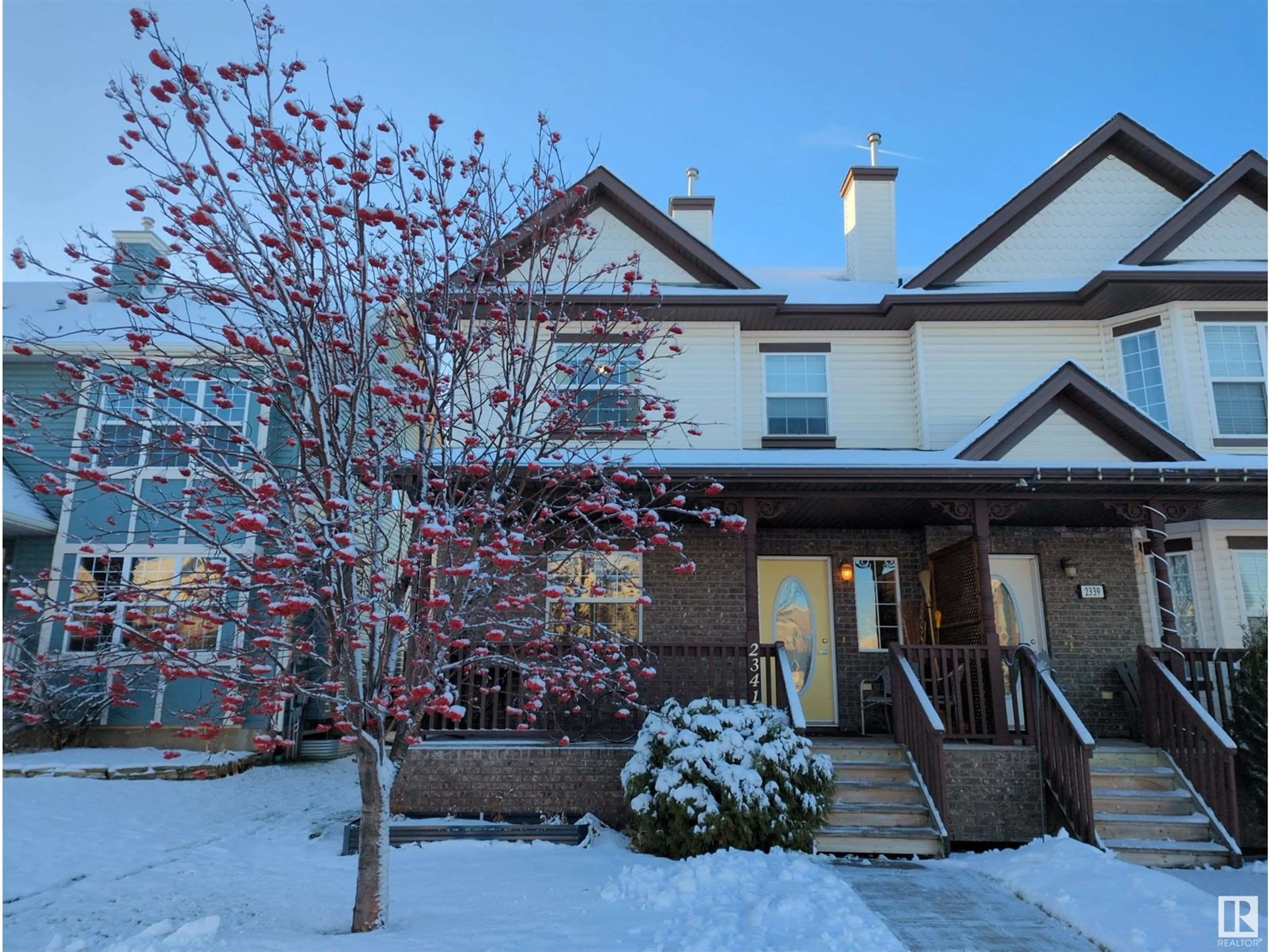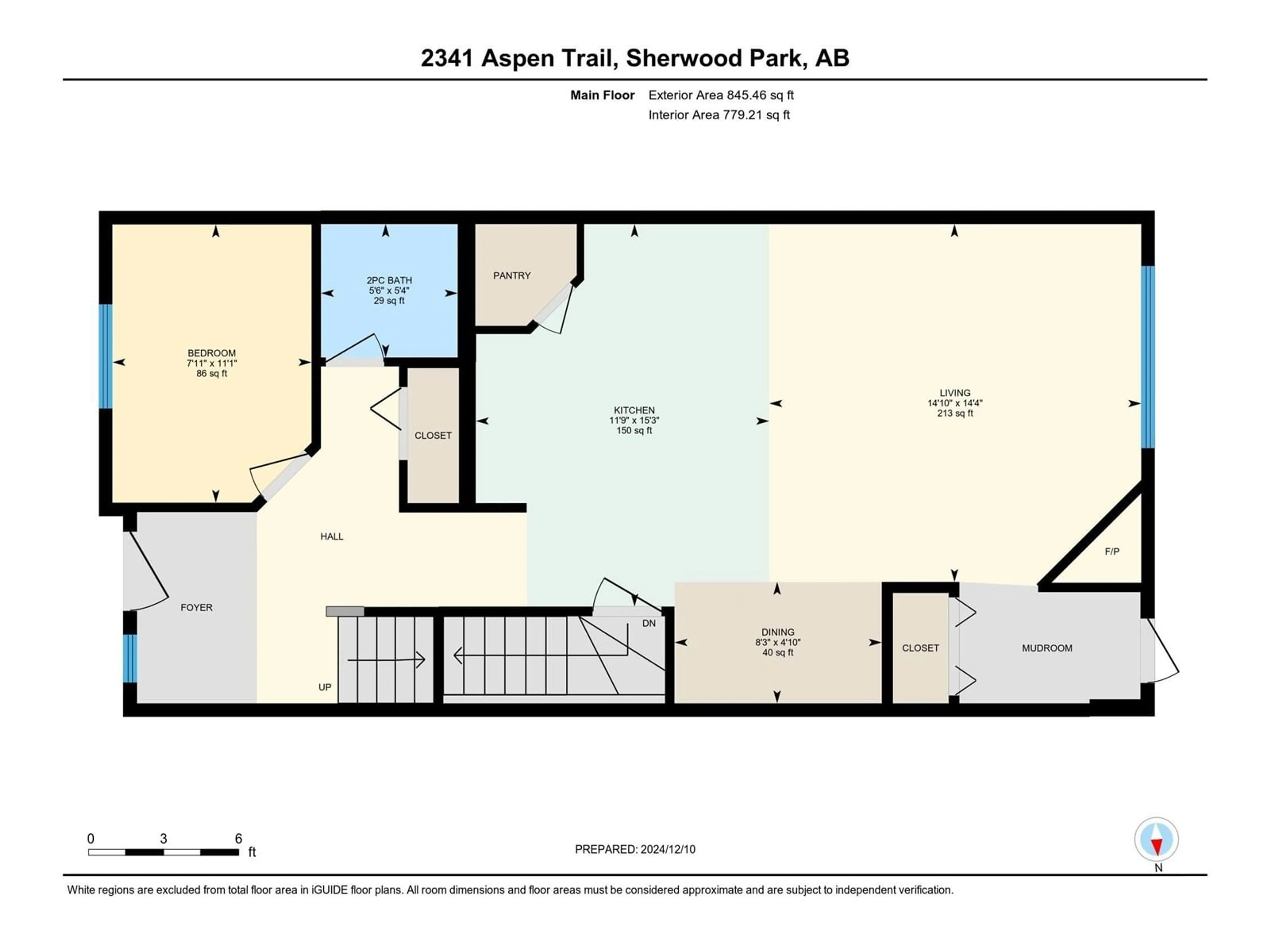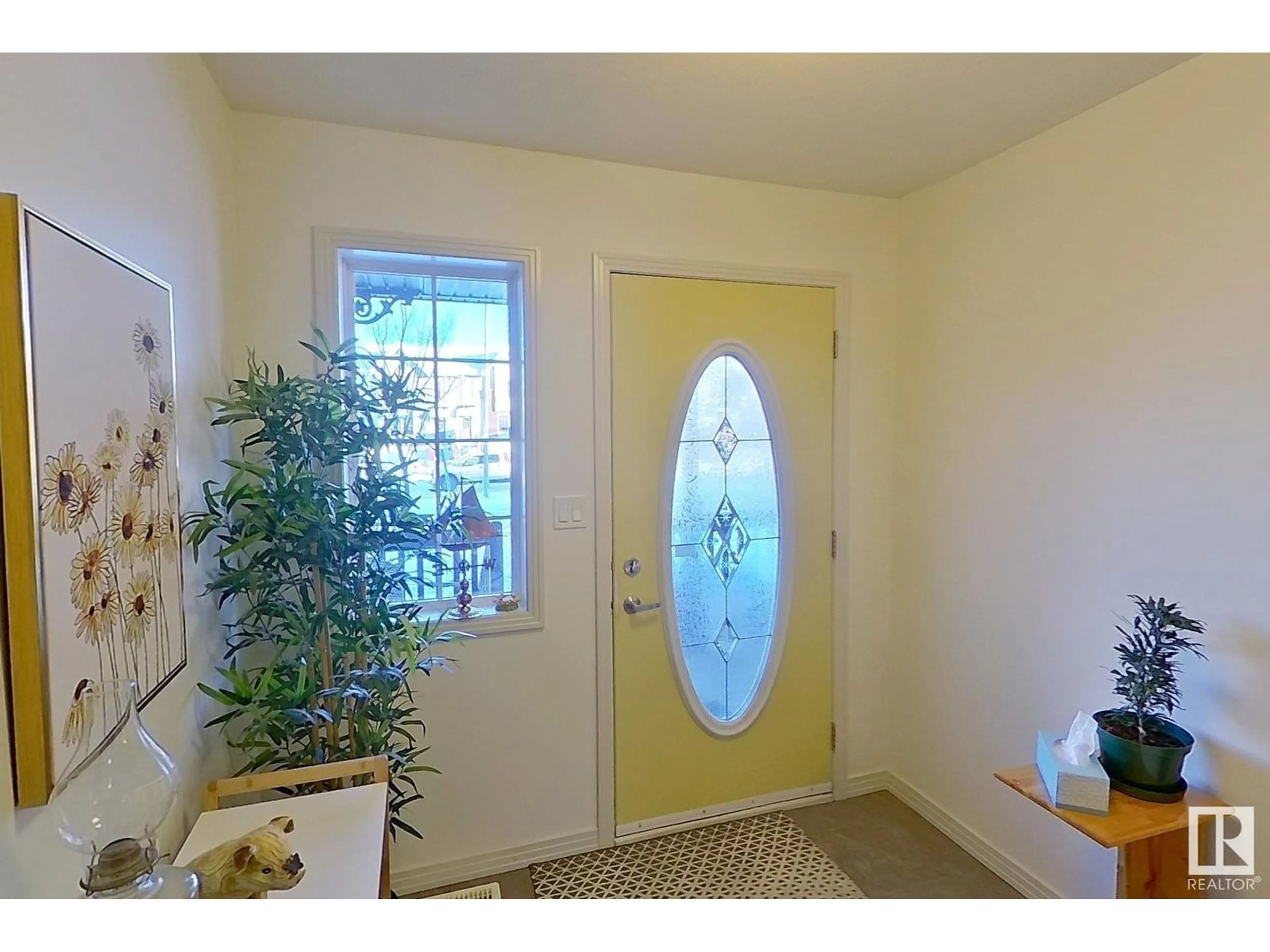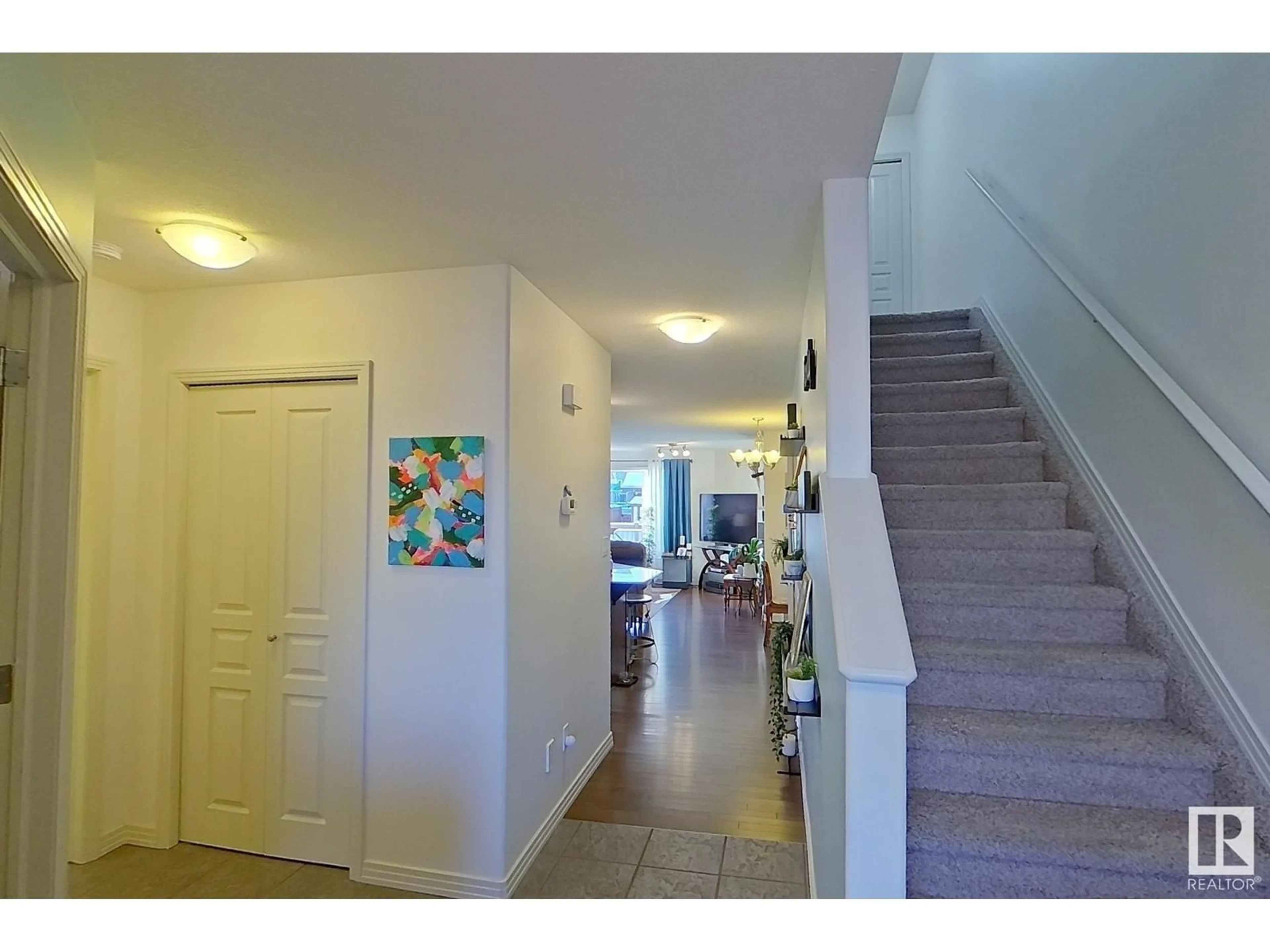2341 ASPEN TR, Sherwood Park, Alberta T8H0G3
Contact us about this property
Highlights
Estimated ValueThis is the price Wahi expects this property to sell for.
The calculation is powered by our Instant Home Value Estimate, which uses current market and property price trends to estimate your home’s value with a 90% accuracy rate.Not available
Price/Sqft$259/sqft
Est. Mortgage$1,889/mo
Tax Amount ()-
Days On Market11 days
Description
Wonderful half duplex home located in Aspen Trails. Located on a direct bus route this 1692 sq ft home features a front north facing veranda and double detached garage. Open entry leads to the main living space. Open kitchen with large center island with granite counters and recessed sink. Open living room area with south facing windows that stream in the natural light. Separate dining area. Maple hardwood flooring with chocolate color stain. Also located on the main level is half bathroom and a front den (currently used as a bedroom). Upstairs are three bedrooms. Master bedroom has four piece ensuite with corner tub and stand alone shower as well as walk-in closet. 2nd bedroom could double as a second master bedroom with walk-in closet. Upstairs washer and dryer laundry closet space. Custom blinds for all bedrooms 2019. Other upgrades include: interior paint 2024, New shingles 2022, New front window 2022. Fully landscaped yard. Deck was extended with new railing & new cedar surface 2020. (id:39198)
Property Details
Interior
Features
Main level Floor
Living room
4.36 m x 4.53 mDining room
1.48 m x 2.53 mKitchen
4.66 m x 3.58 mDen
3.39 m x 2.43 mExterior
Parking
Garage spaces 2
Garage type Detached Garage
Other parking spaces 0
Total parking spaces 2




