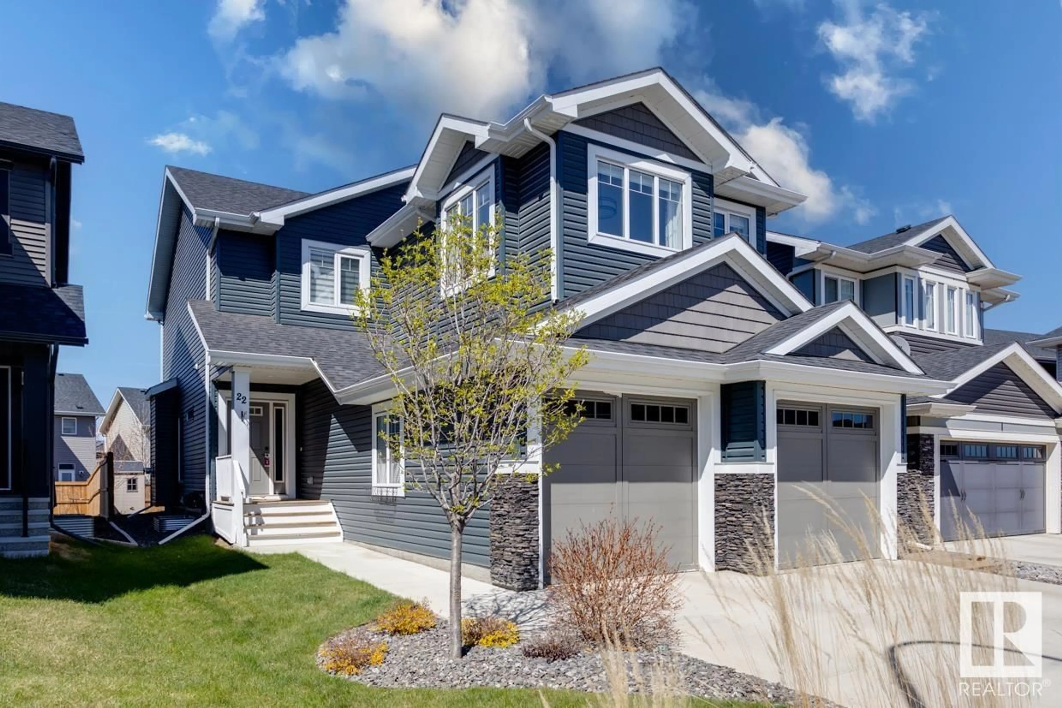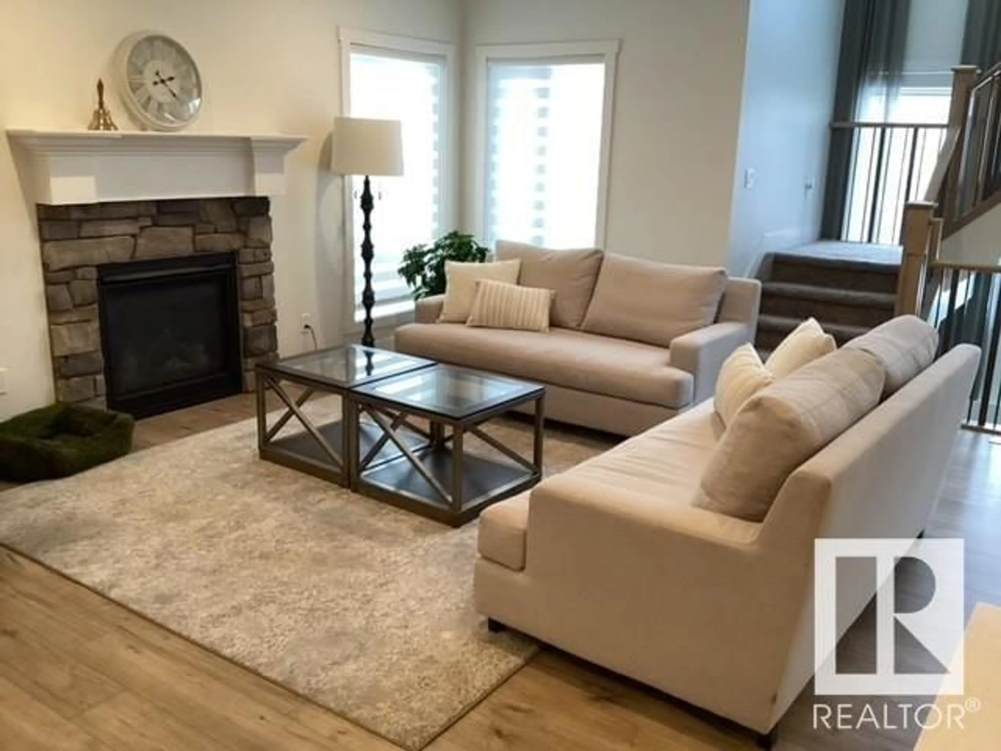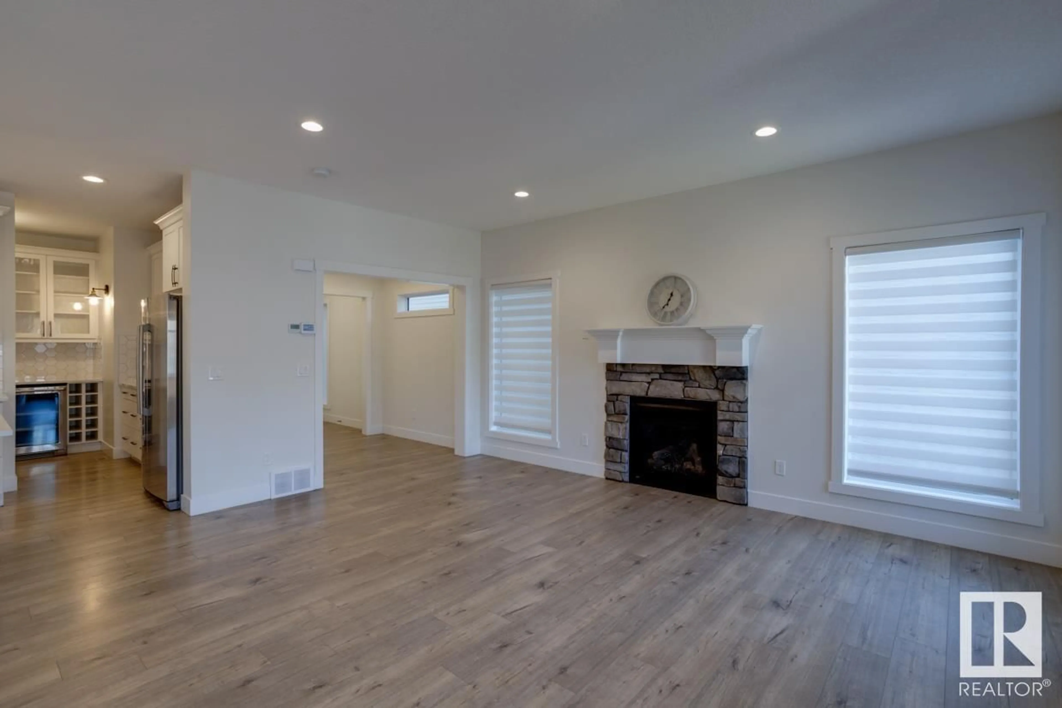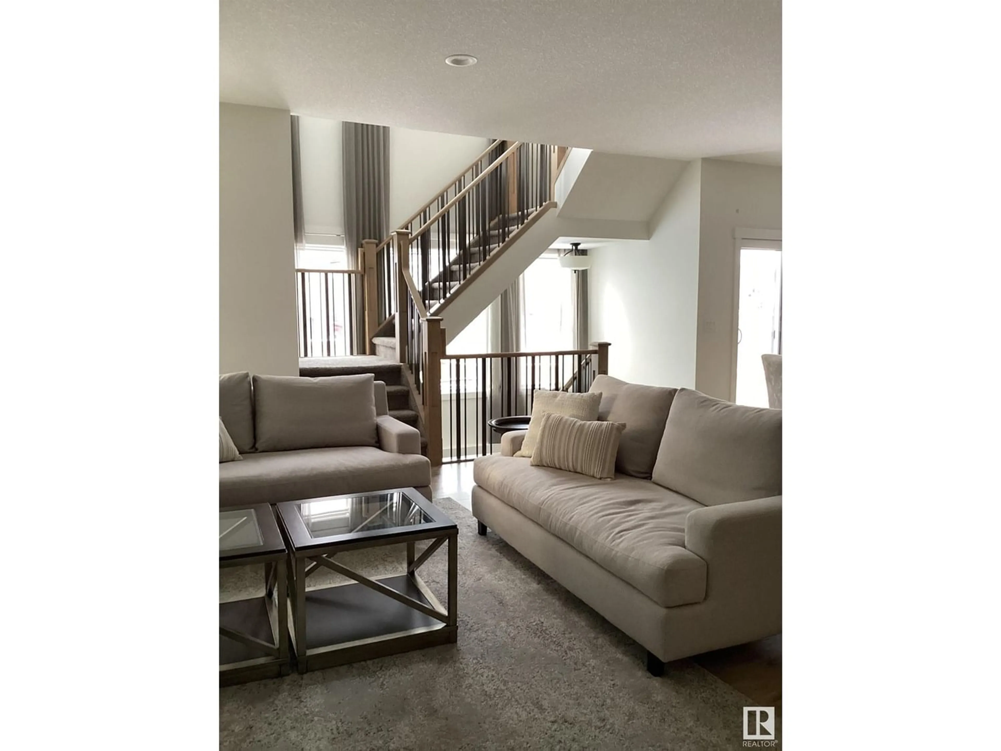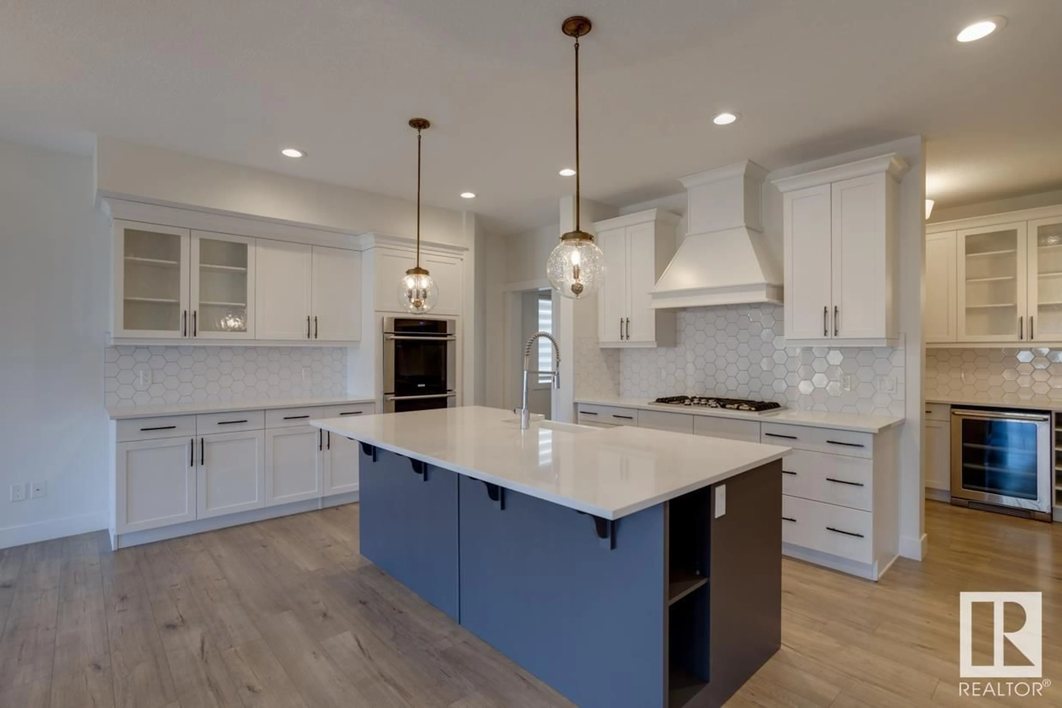22 AINSLEY WY, Sherwood Park, Alberta T8H1A7
Contact us about this property
Highlights
Estimated ValueThis is the price Wahi expects this property to sell for.
The calculation is powered by our Instant Home Value Estimate, which uses current market and property price trends to estimate your home’s value with a 90% accuracy rate.Not available
Price/Sqft$316/sqft
Est. Mortgage$3,345/mo
Tax Amount ()-
Days On Market225 days
Description
CUSTOM BUILT AND IT SHOWS! In the much desired community of ASPEN TRAILS, this OUTSTANDING 2,460 sf 2-story is a close to BRAND NEW as you will find. The open plan is highlighted by a CUSTOM DESIGNED KITCHEN that features Quartz counters, a Center Island with eating bar, under-cabinet lighting, BUILT-IN OVENS, Gas C-TOP, & a convenient BUTLERS PANTRY! Other main floor features include a Gas Fireplace, a LARGE eating area, Mud Room with built in cabinets, an IMPRESSIVE Maple & Iron railing, and many BIG WINDOWS that flood the home with light. The upper level highlights include a LARGE BONUS ROOM with a Den area, a GENEROUS Master with a Luxury Ensuite, a HUGE Walk-In closet, A/C, and CUSTOM Zebra Blinds with remote controls! The HEATED & OVERSIZED GARAGE IS EVERY MANS DREAM! Built to accomodate 1-Ton trucks, it provides 8' doors, a 220v plug, CUSTOM overhead storage, and a Drain. The WEST FACING yard with a deck and a shed was done by 3 Season Landscaping and is sure to IMPRESS. AN OUTSTANDING FAMILY HOME! (id:39198)
Property Details
Interior
Features
Main level Floor
Pantry
3.04 m x 2.23 mLiving room
8.23 m x 5.33 mDining room
2.31 m x 2 mKitchen
5.76 m x 4.11 m
