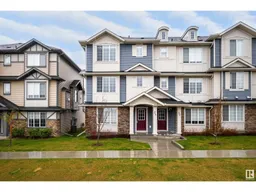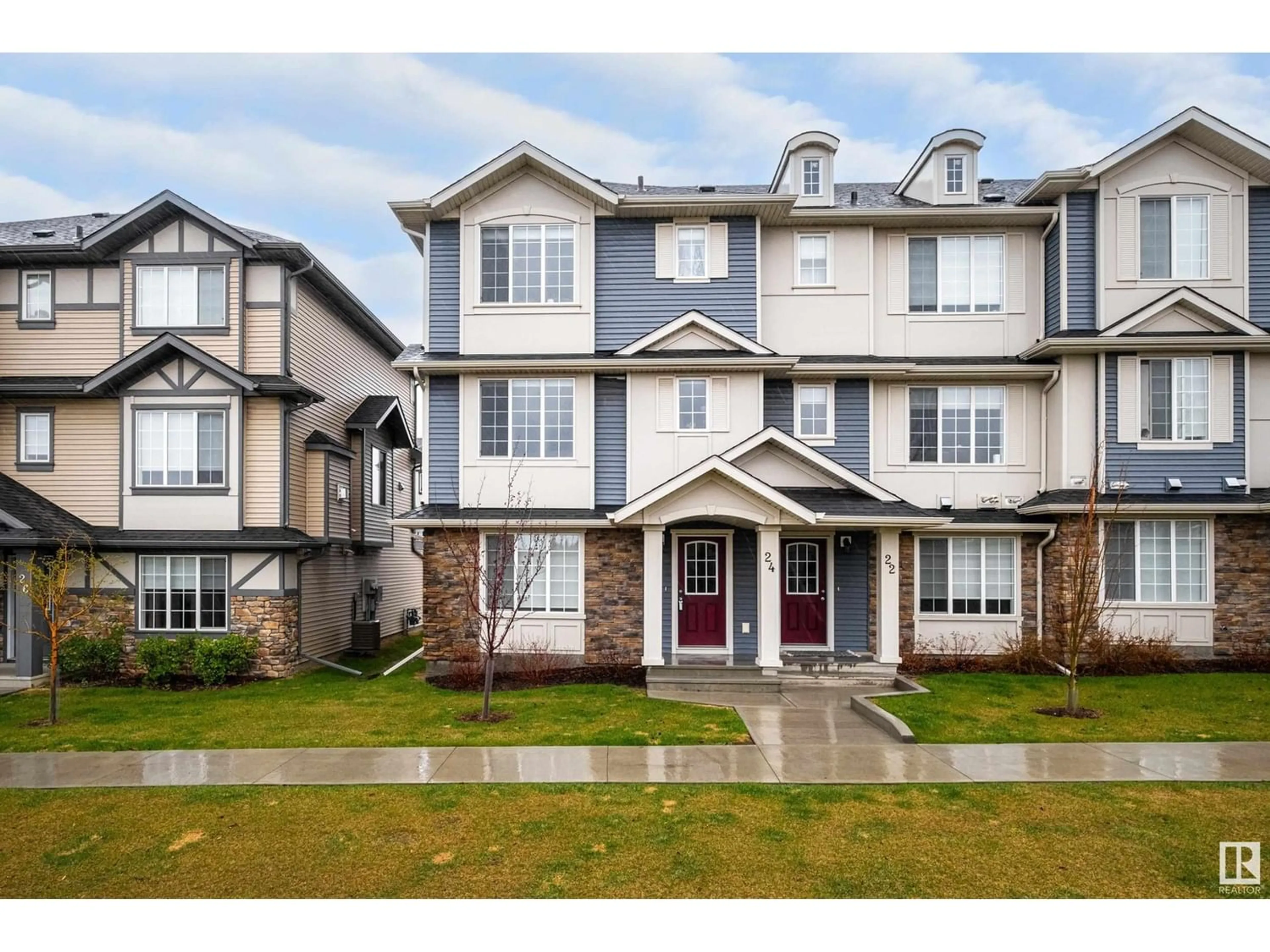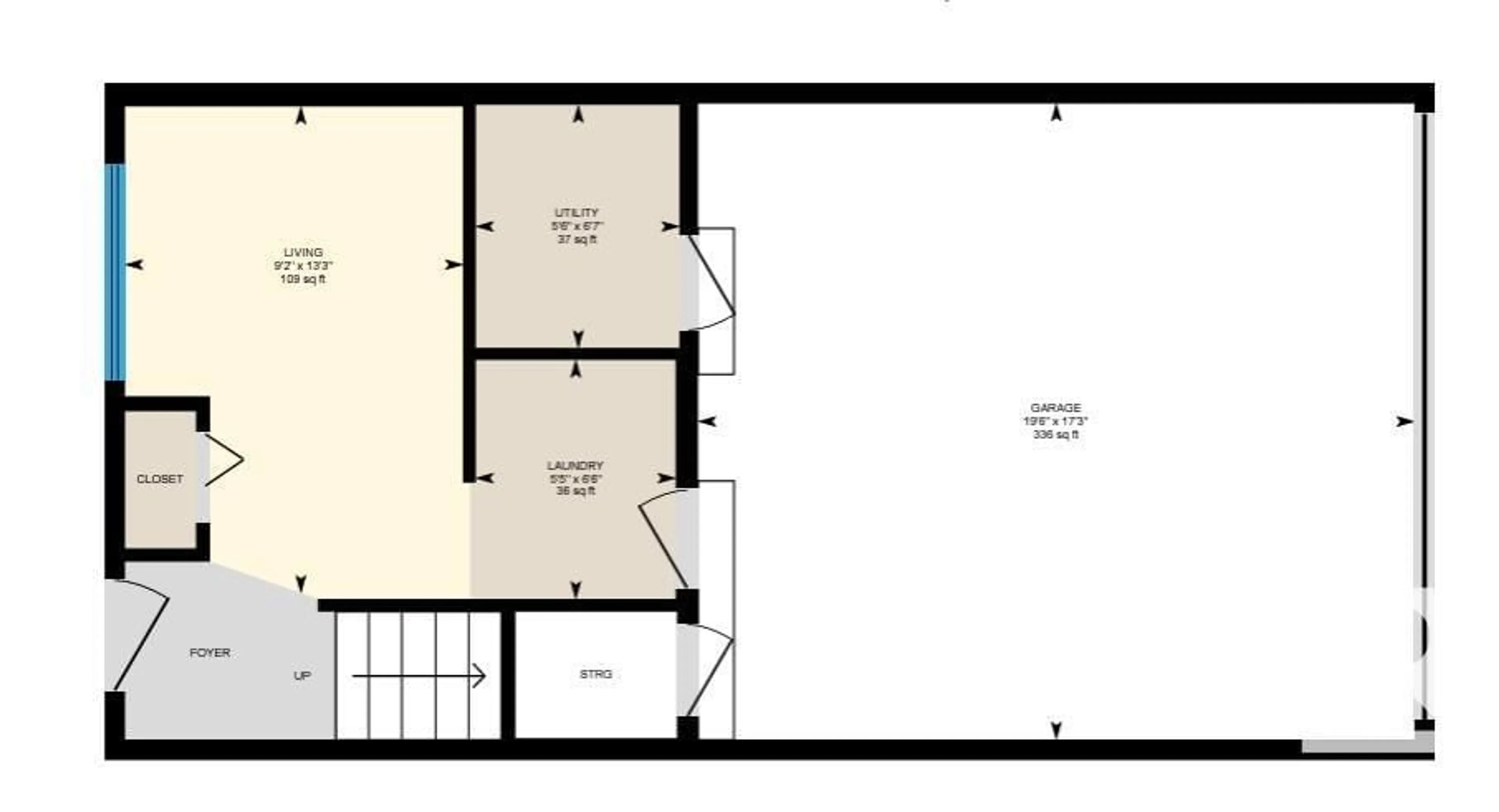#20 20 Augustine CR, Sherwood Park, Alberta T8H0Z8
Contact us about this property
Highlights
Estimated ValueThis is the price Wahi expects this property to sell for.
The calculation is powered by our Instant Home Value Estimate, which uses current market and property price trends to estimate your home’s value with a 90% accuracy rate.Not available
Price/Sqft$250/sqft
Est. Mortgage$1,546/mo
Maintenance fees$246/mo
Tax Amount ()-
Days On Market168 days
Description
Located in the desirable community of Aspen Trails - With great restaurants, many shopping amenities, long walking trails, low maintenance, + community living. This is the place you can call home. With double garage on the main level, leading into a flex area providing multi usages, play room, office space, crafting room, TV area, the options are endless. The second floor contains the open concept living, dining + kitchen with powder room + access to the balcony to enjoy your morning coffee on those sunny summer days. Loads of space for entertaining guests complete with ample cupboard + counter space with eat up island. The upper level features dual primary suites, both with walk in closets and 4 piece ensuite baths. Here is an opportunity to make this home + enjoy all the wonders + excitement of living in Sherwood Park! Photos are of same layout but interior colours are different. Condo fees $245.86. (id:39198)
Property Details
Interior
Features
Main level Floor
Laundry room
1.98 m x 1.66 mUtility room
2.01 m x 1.69 mFamily room
4.03 m x 2.8 mCondo Details
Inclusions
Property History
 34
34

