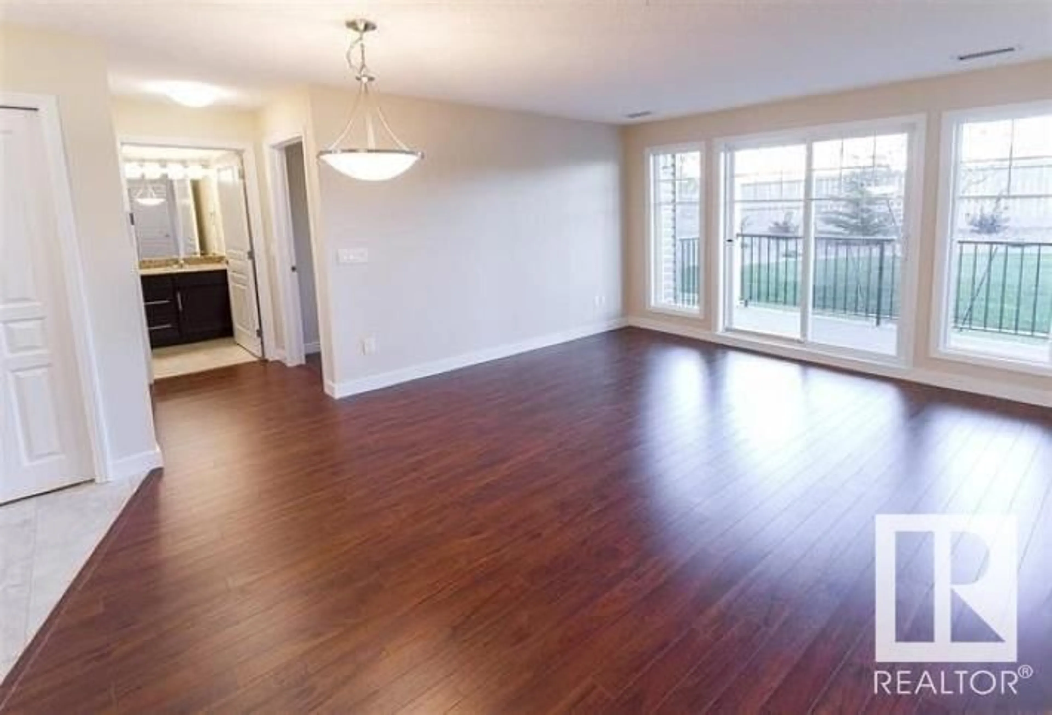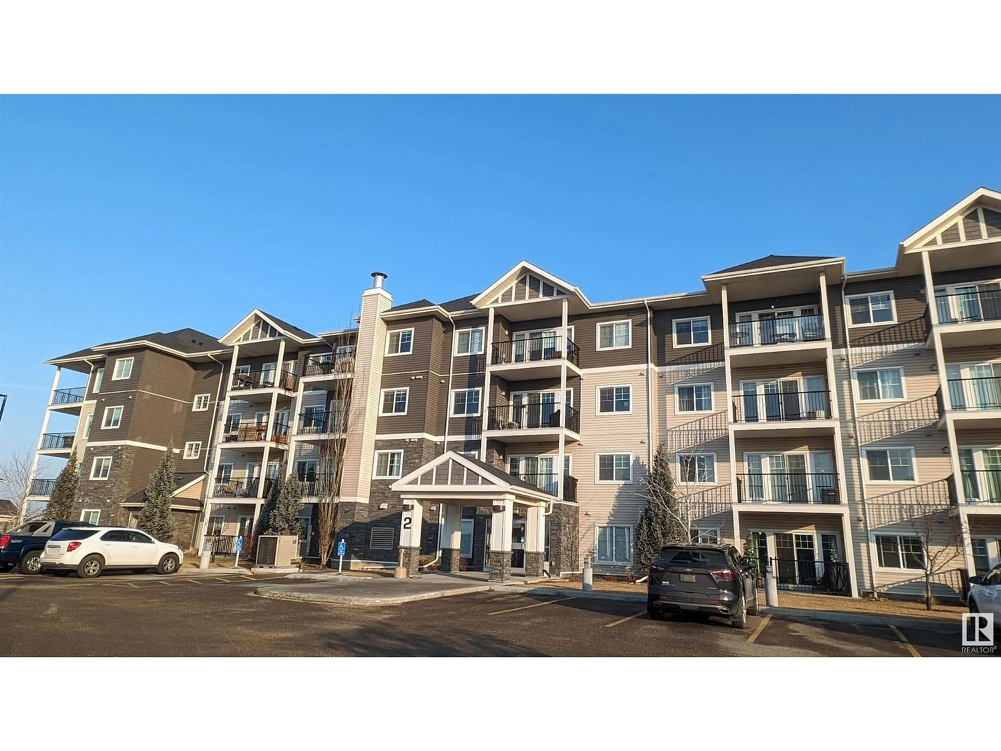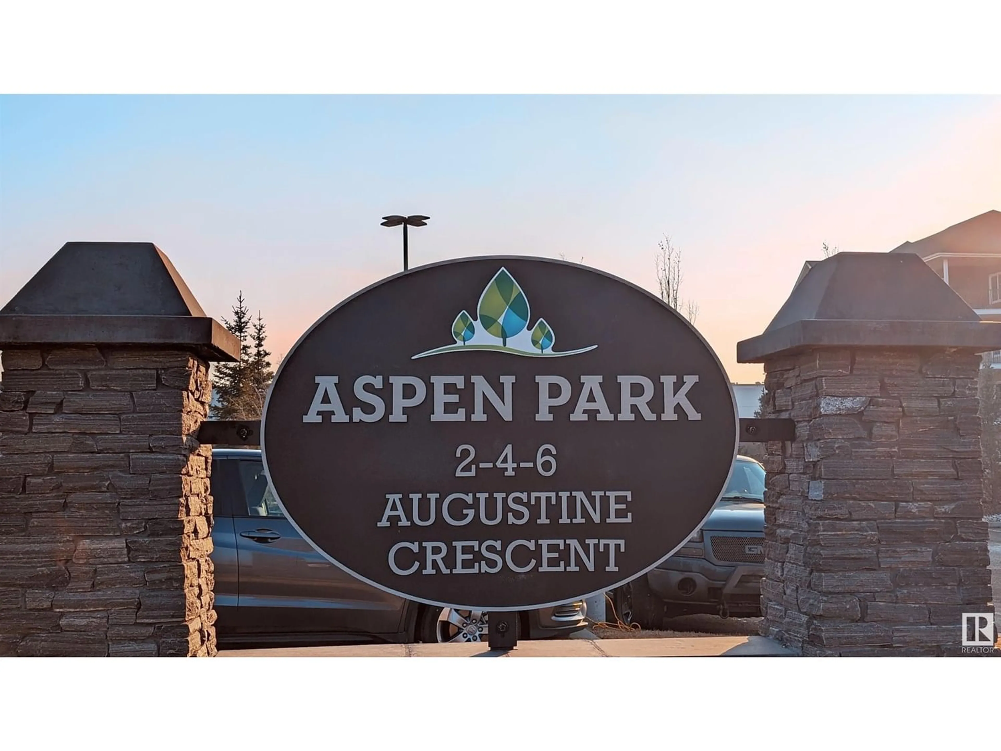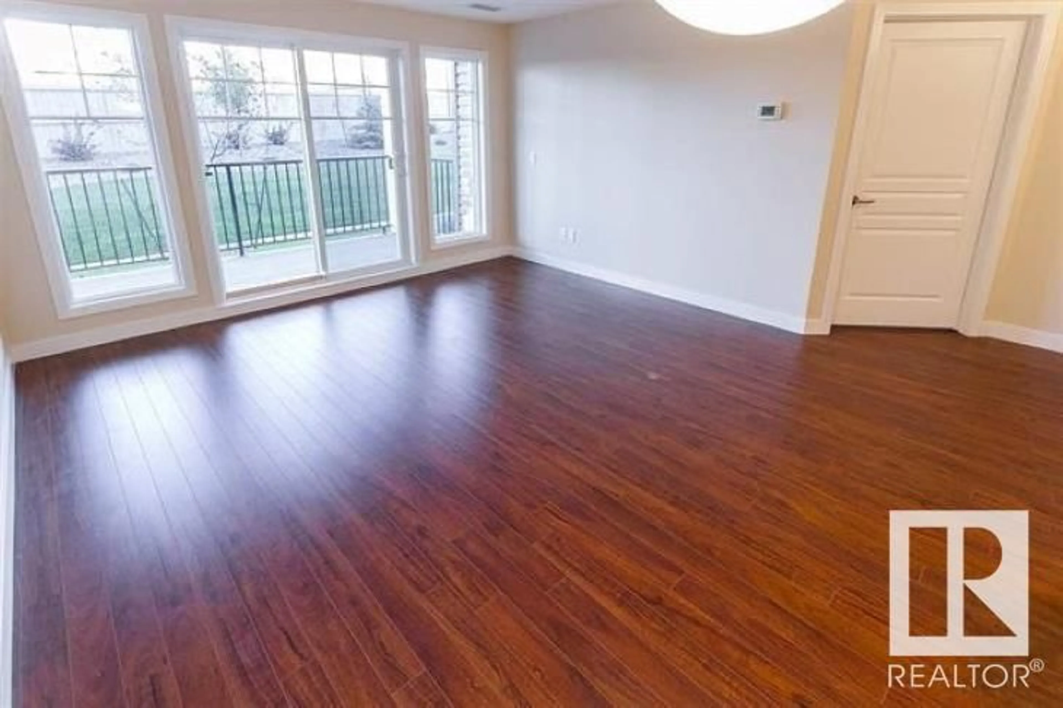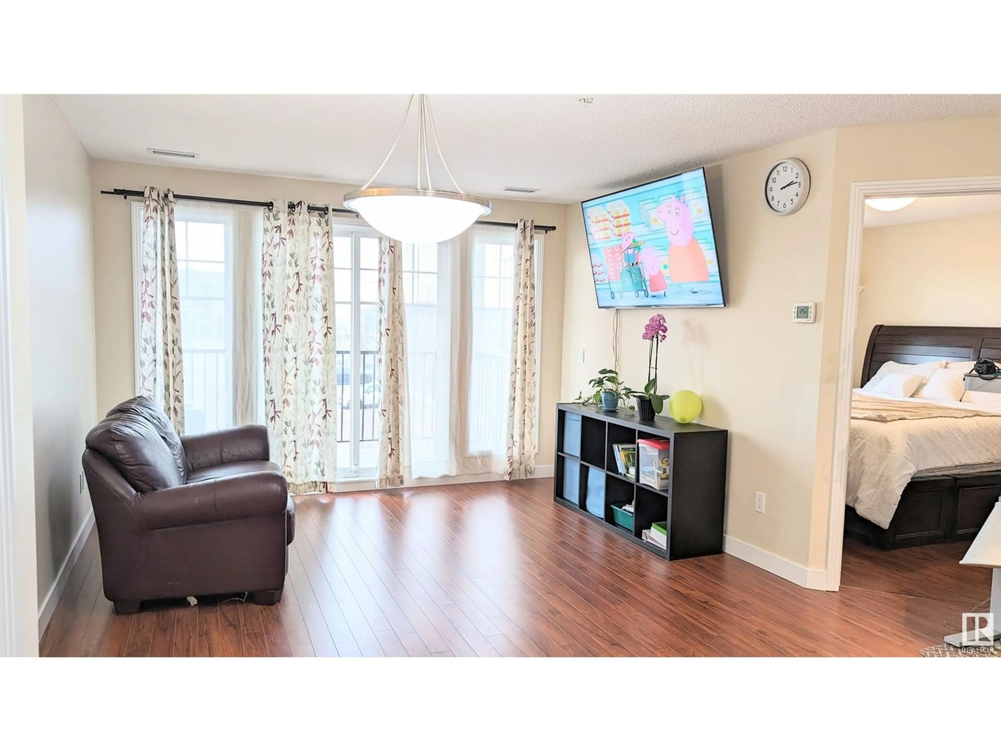#1201 2 Augustine Cres., Sherwood Park, Alberta T8H0X8
Contact us about this property
Highlights
Estimated ValueThis is the price Wahi expects this property to sell for.
The calculation is powered by our Instant Home Value Estimate, which uses current market and property price trends to estimate your home’s value with a 90% accuracy rate.Not available
Price/Sqft$291/sqft
Est. Mortgage$1,069/mo
Maintenance fees$355/mo
Tax Amount ()-
Days On Market351 days
Description
This lovely, well maintained 2 bedroom, 2 bathroom open concept home offers the perfect blend of style, comfort & functionality in a fantastic community. Laminate/tile floors with granite countertops accentuate the open layout complemented by large windows offering an abundance of natural light throughout. The kitchen offers a large island with plenty of room for seating, a generous amount of cupboard/counter space as well as a good sized pantry. The large primary suite is fits a king sized bed & has a walk-in closet and personal ensuite with a walk-in shower. The generous sized second bedroom has a large window and closet & is right beside the main full 4 piece bath complete with a nice deep bathtub. This stylish condo offers quiet, comfortable living with CENTRAL AIR CONDITIONING, EXERCISE ROOM, in-suite laundry/storage room & a community garden. Aspen Trails is a sought after neighbourhood & a well-established friendly community close to several parks & all amenities. A must see!! (id:39198)
Property Details
Interior
Features
Main level Floor
Primary Bedroom
Bedroom 2
Condo Details
Inclusions
Property History
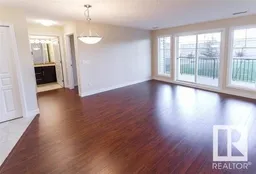 36
36
