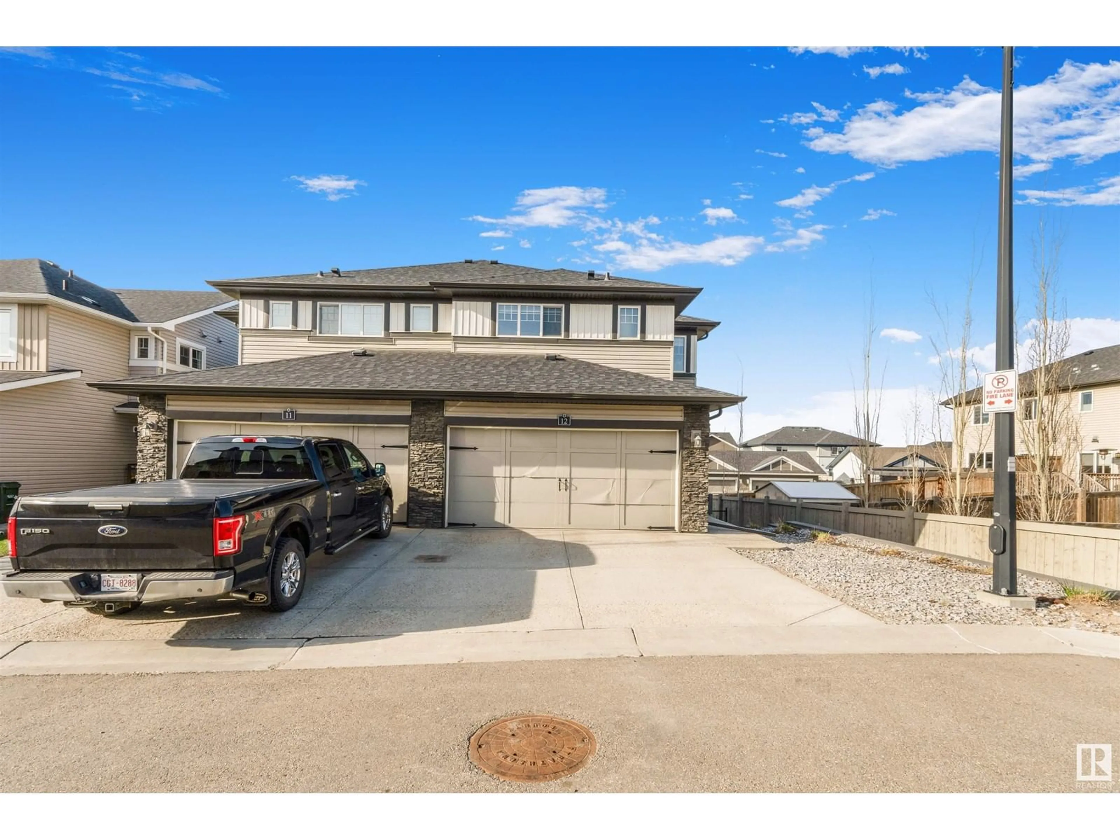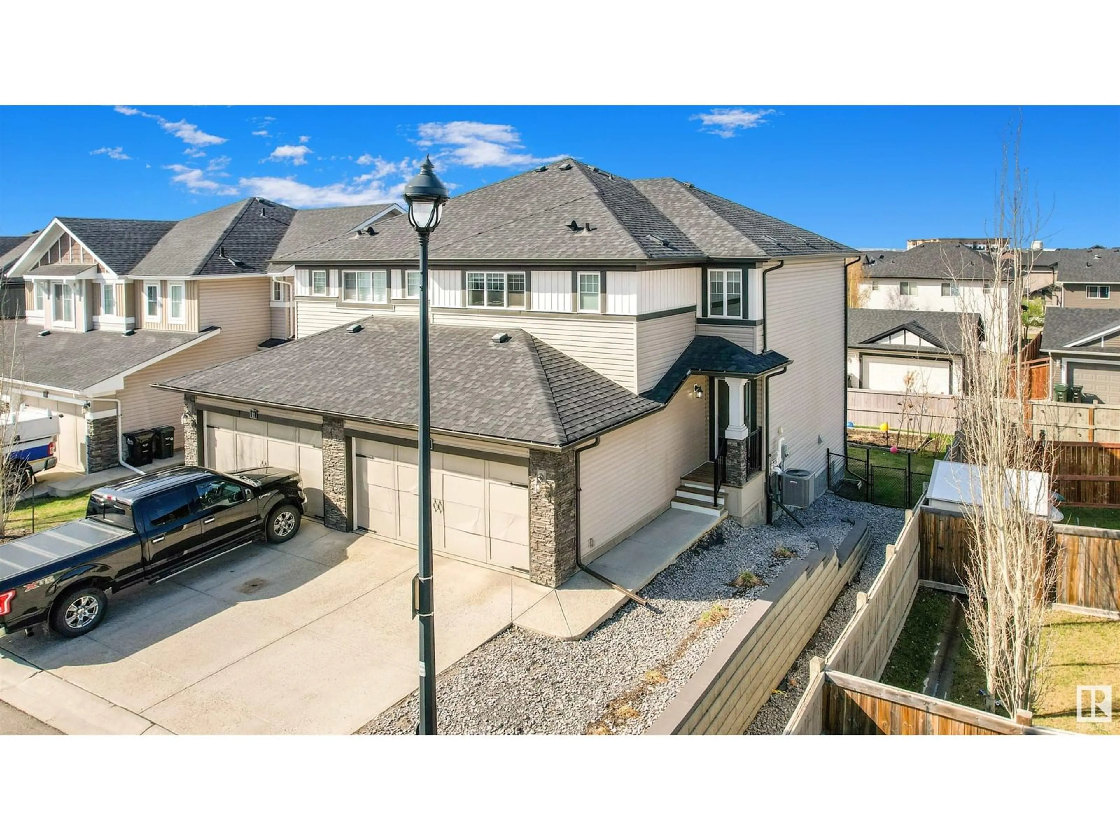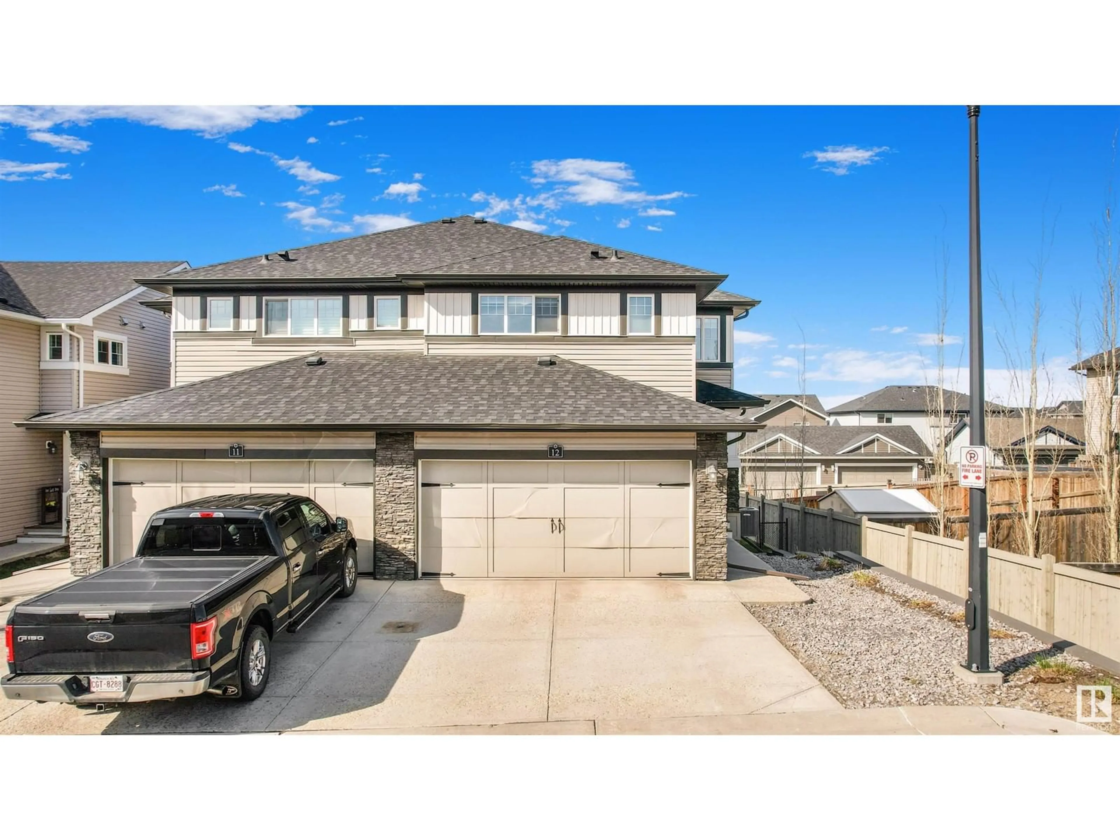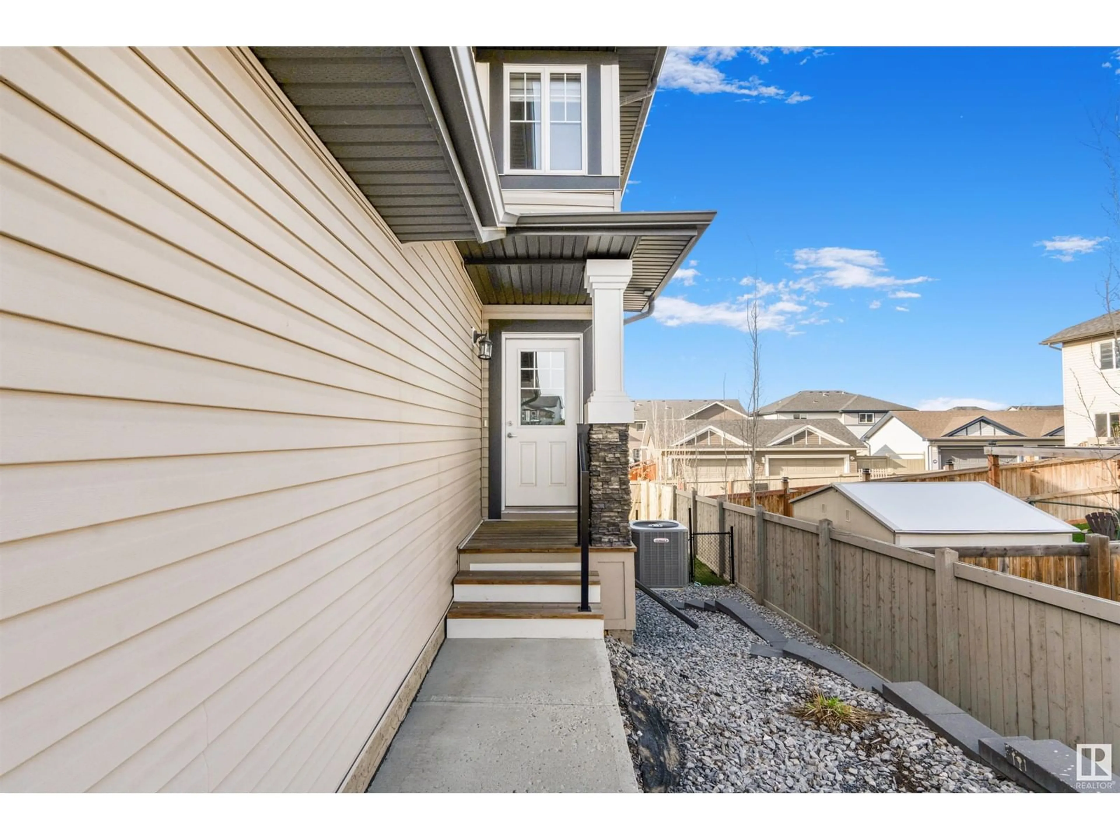#12 21 AUGUSTINE CR, Sherwood Park, Alberta T8H0X4
Contact us about this property
Highlights
Estimated ValueThis is the price Wahi expects this property to sell for.
The calculation is powered by our Instant Home Value Estimate, which uses current market and property price trends to estimate your home’s value with a 90% accuracy rate.Not available
Price/Sqft$269/sqft
Est. Mortgage$1,674/mo
Maintenance fees$314/mo
Tax Amount ()-
Days On Market143 days
Description
WALKOUT FRONT DOUBLE GARAGE duplex in beautiful Aspen Trails, featuring 3 large bedrooms & 2.5 baths. Entrance foyer leads through to the living room & kitchen. Spacious white kitchen with plenty of cabinets, walk-through pantry, granite island that over looks the dining area & living room with cozy gas fireplace. Powder Room & mud room finish off the open concept layout. Moving upstairs 3 great sized bedrooms; granite counters with 4pc master ensuite! Bonus room could be used as a great home office, media area or reading nook. Laundry on upper level. WALKOUT unfinished basement awaiting your personal touches. Enjoy the summer in the large fenced & landscaped yard with upgraded deck. Steps away from parks & trails and minutes from Emerald Hills Shopping center! Must See! (id:39198)
Property Details
Interior
Features
Main level Floor
Living room
Dining room
Kitchen
Condo Details
Inclusions





