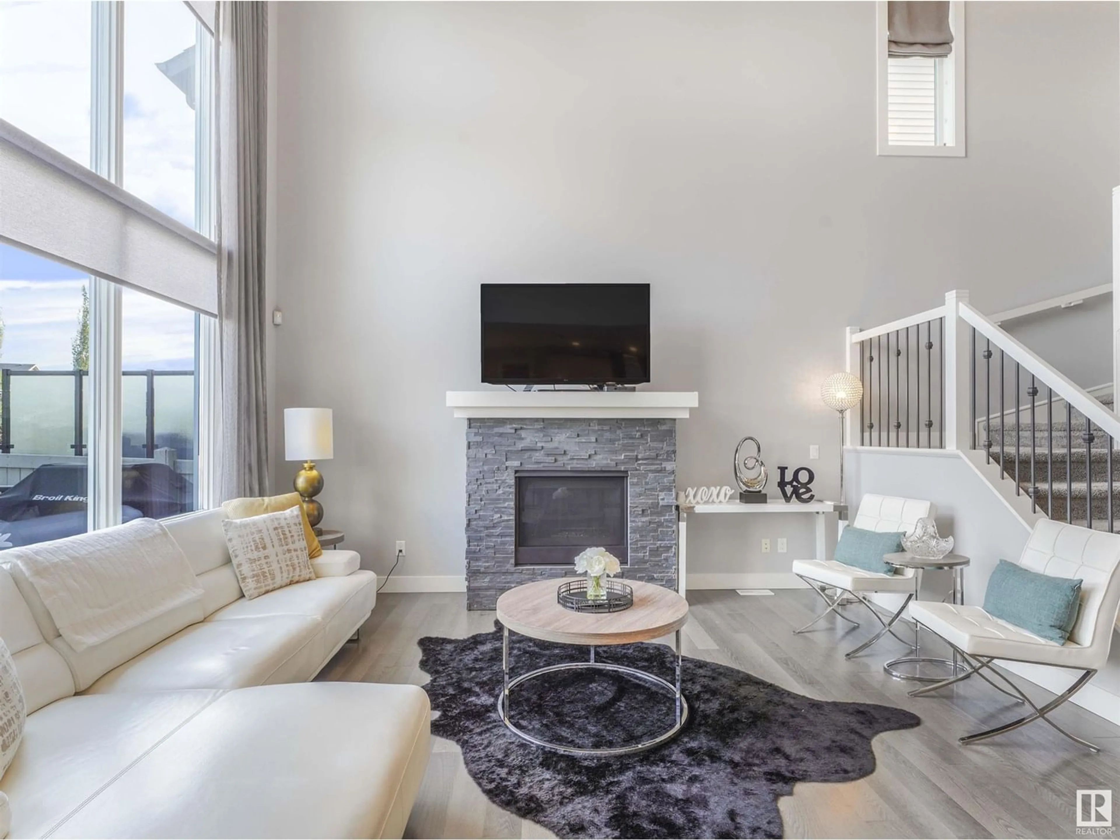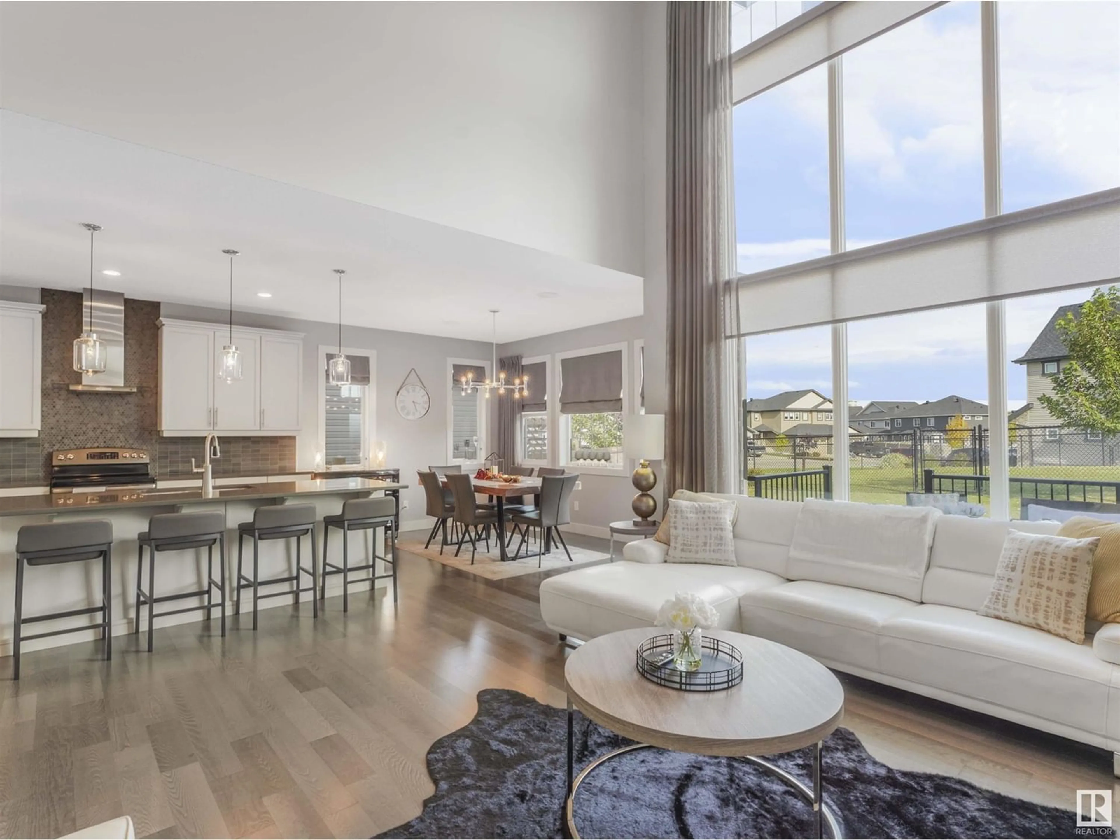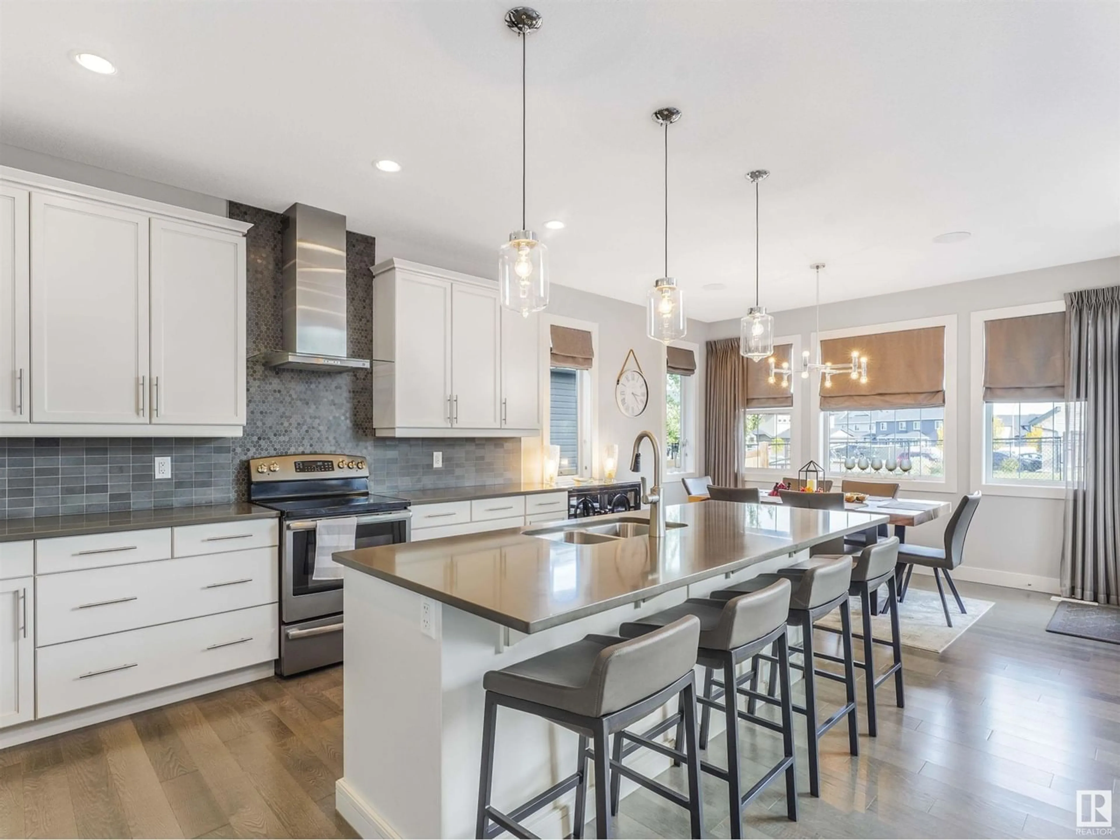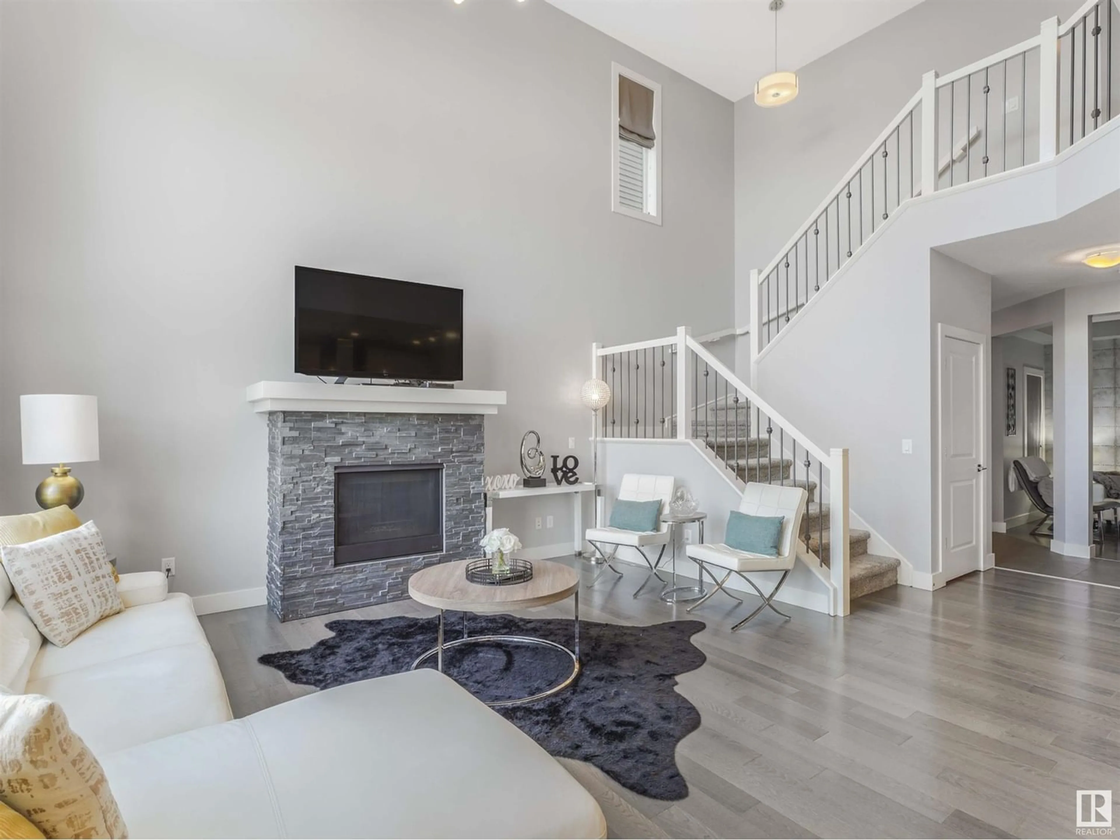114 ALDRIDGE CR, Sherwood Park, Alberta T8H0Y2
Contact us about this property
Highlights
Estimated ValueThis is the price Wahi expects this property to sell for.
The calculation is powered by our Instant Home Value Estimate, which uses current market and property price trends to estimate your home’s value with a 90% accuracy rate.Not available
Price/Sqft$287/sqft
Est. Mortgage$2,834/mo
Tax Amount ()-
Days On Market1 year
Description
Stunning family home tucked onto a quiet cul-de-sac, BACKING trails. This former Homes By Avi Show Home is steps to the beautiful parks & close to many wonderful amenities & schools of Emerald Hills. Bright & spacious this home has vaulted ceilings & is bathed in natural light from all the windows. The gourmet kitchen boasts plenty of cabinets, upgraded s/s appliances, walk through pantry & quartz island that over looks the dining room surrounded by windows into the back yard. The great room has a cozy stone-facing gas fireplace & soaring ceilings. Main floor has hardwood, a den/office space, laundry room & powder room. Upstairs are 3 generous bedrooms, a spacious Bonus Room w/ vaulted ceilings & 4 piece bath. The Primary Bedroom features a spa like 5 piece ensuite & walk-in closet. Fully fenced & landscaped w/ sprinklers backing onto a trail that connects to lakes & parks throughout one of the most sought after areas in Sherwood Park. The double garage is oversized & heated & the home has A/C. (id:39198)
Property Details
Interior
Features
Main level Floor
Living room
3.77 m x 2.93 mDining room
3.9 m x 2.96 mKitchen
3.87 m x 4.5 mFamily room
4.29 m x 4.7 mExterior
Parking
Garage spaces 4
Garage type -
Other parking spaces 0
Total parking spaces 4




