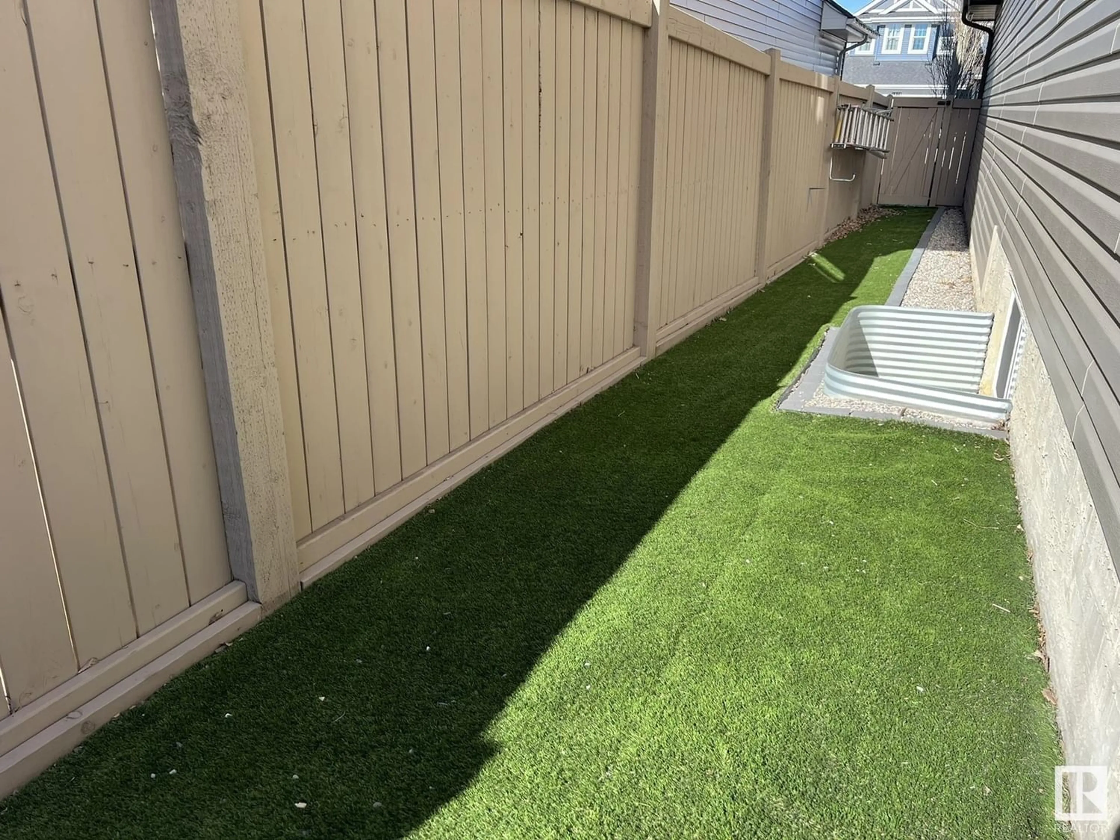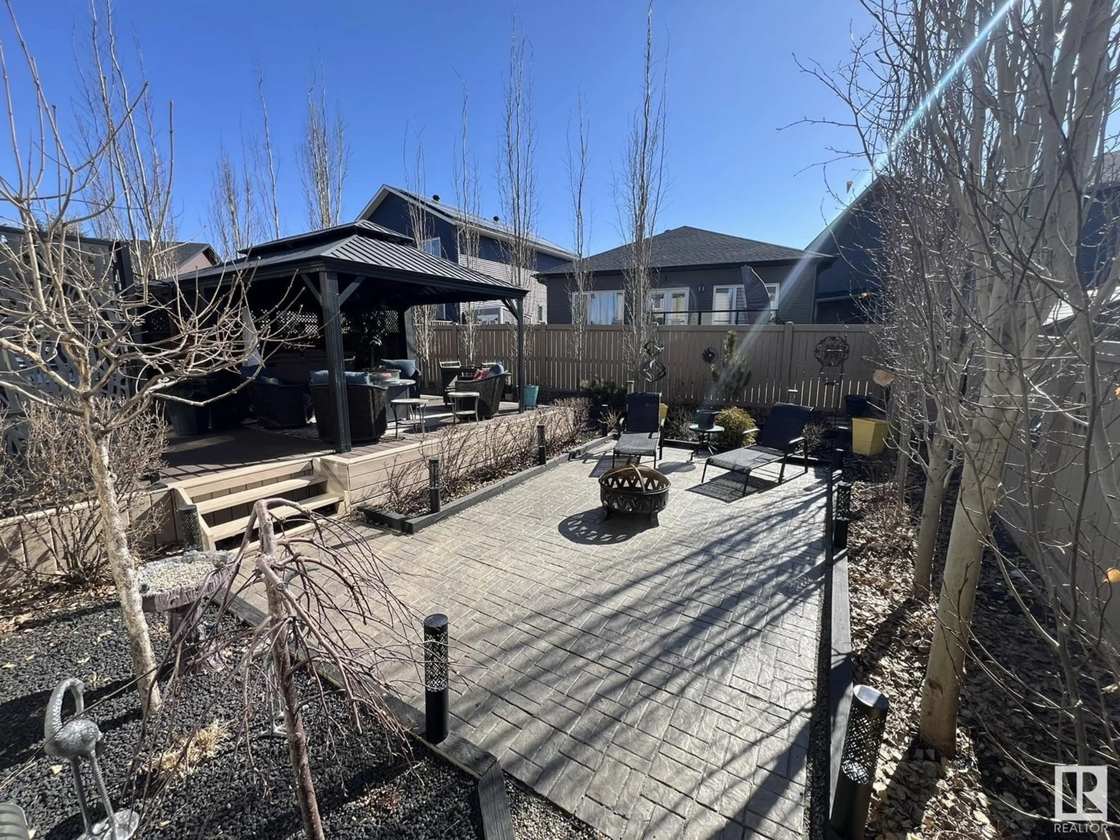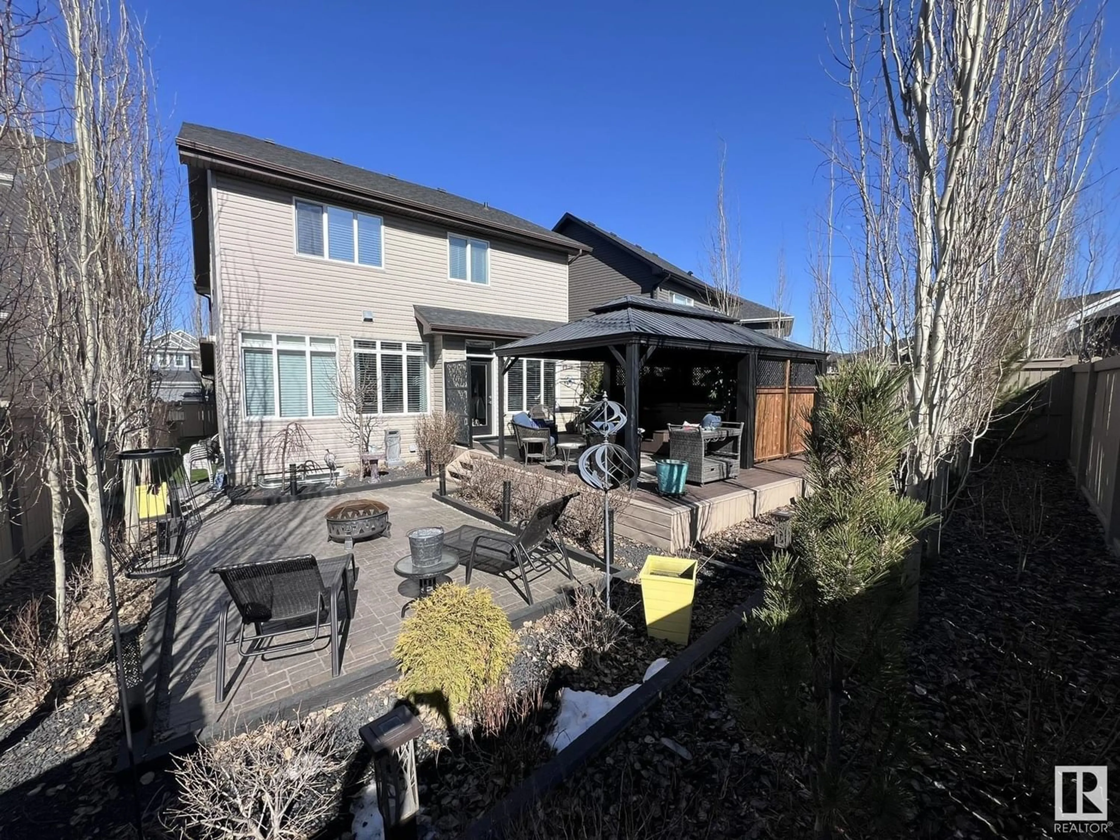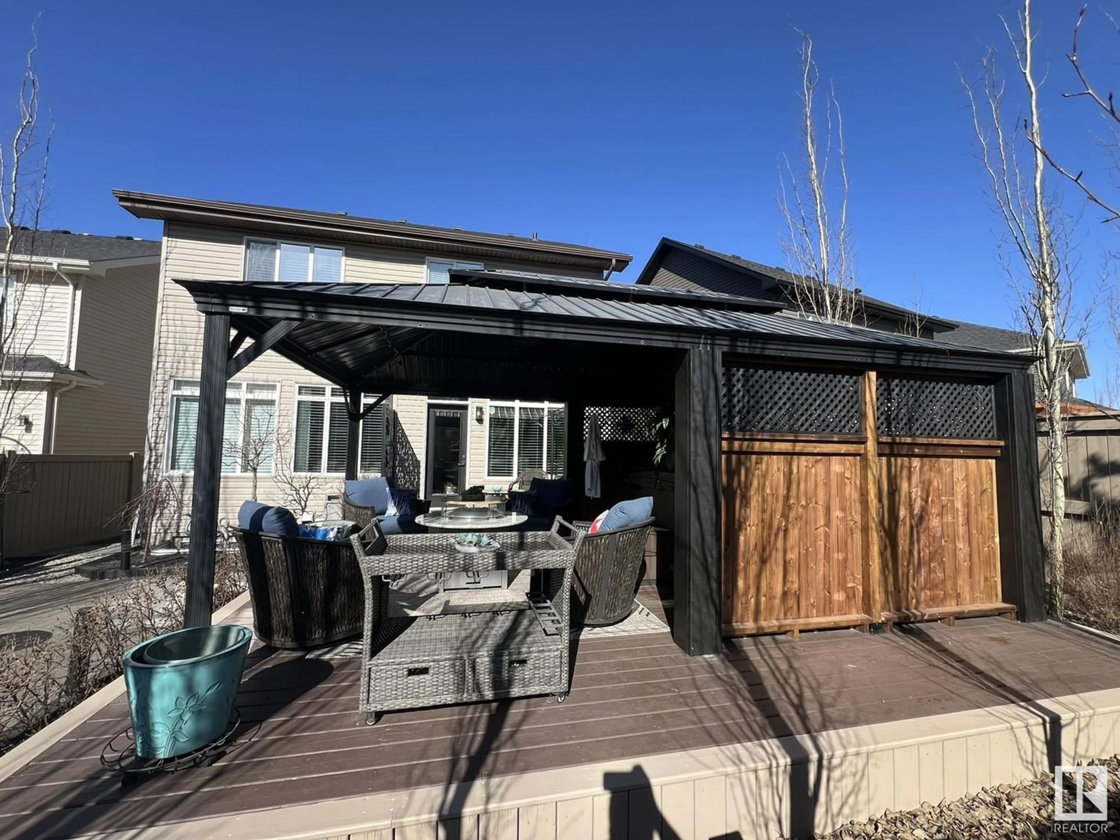1094 ALLENDALE CR, Sherwood Park, Alberta T8H0X7
Contact us about this property
Highlights
Estimated ValueThis is the price Wahi expects this property to sell for.
The calculation is powered by our Instant Home Value Estimate, which uses current market and property price trends to estimate your home’s value with a 90% accuracy rate.Not available
Price/Sqft$336/sqft
Est. Mortgage$3,216/mo
Tax Amount ()-
Days On Market286 days
Description
Your search stops here! Immaculately kept by Original Owners & Show Home quality. Nestled in a quiet Aspen Trails neighbourhood, this 2,228 Sqft 2-Storey built in 2016 boasts a Tandem TRIPLE Garage c/w a large mezzanine/epozy floor. WOW. 4 Bedrms/3.5 Bath. Fully Finished Basement w. an In-Law Suite & Separate Entrance! South-facing yard is low-maintenance w. plenty of trees; a huge deck; gazebo & oversized, stamped-concrete patio. The Main Floor features a gorgeous kitchen w. plenty of cabinets & Granite countertops; corner pantry. a 2-Way Fireplace separates a spacious Living Rm & Separate Den (or Dining Rm). The Upper Floor greets you with a huge Bonus Rm having 1 of many beauitful Feature Walls in this home. The large Primary Bedrm has a 5-Pc Ensuite (Granite/2 sinks/shower/soaker) & W/I Closet. Separate Laundry Rm (Counter & Cabinets) & Full Bathrm (Granite). Bsmt has Vinyl Plank/a Kitchenette larger than most other homes & 4th Bdrm; Living Rm; Full Bathrm & 2nd Laundry area. AC; LED Soffit Ltg (id:39198)
Property Details
Interior
Features
Basement Floor
Family room
4.93 m x 3.89 mBedroom 4
3.53 m x 3.23 mExterior
Parking
Garage spaces 5
Garage type Attached Garage
Other parking spaces 0
Total parking spaces 5




