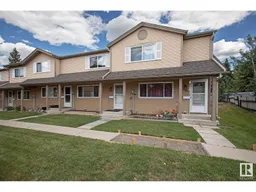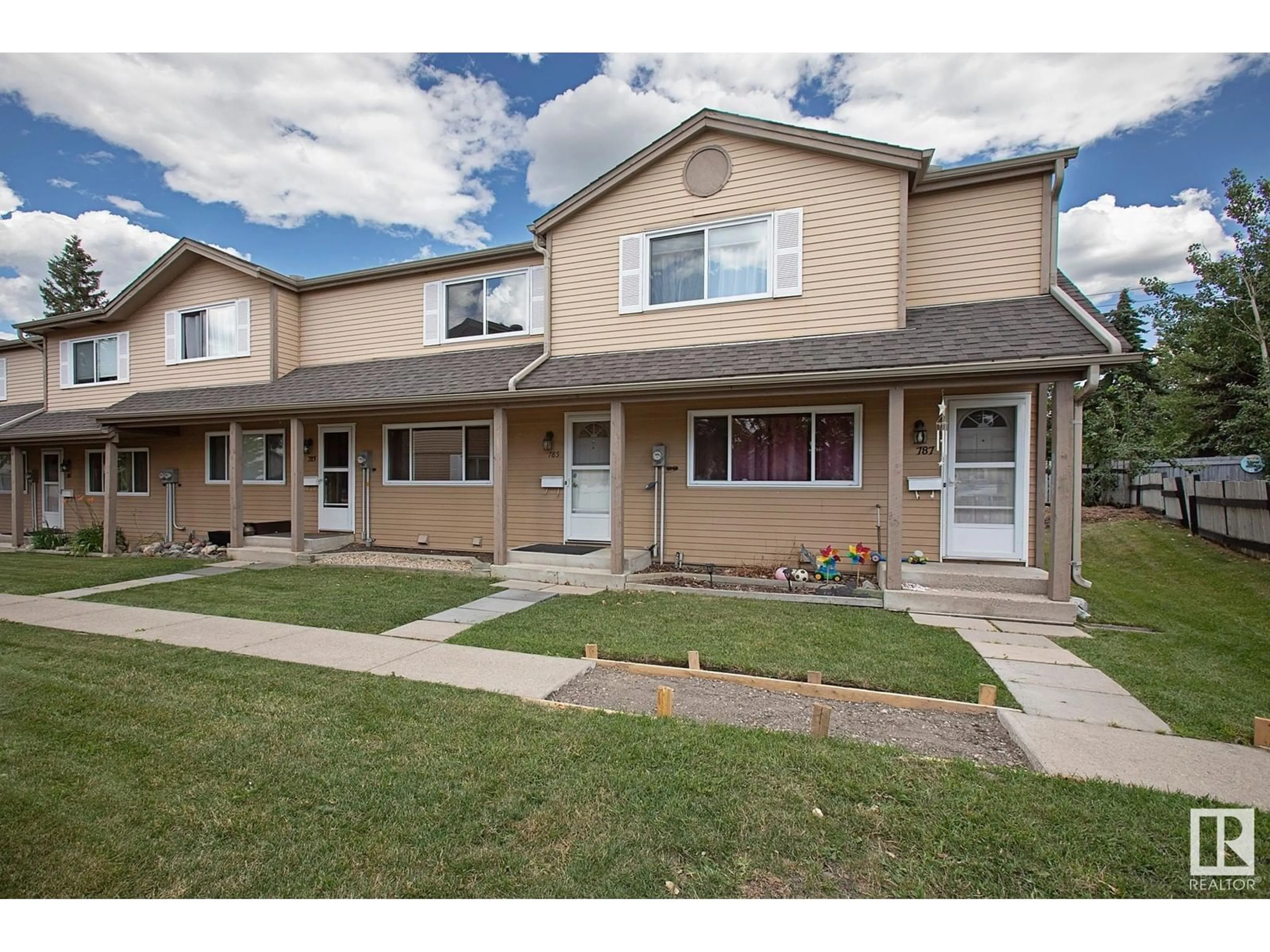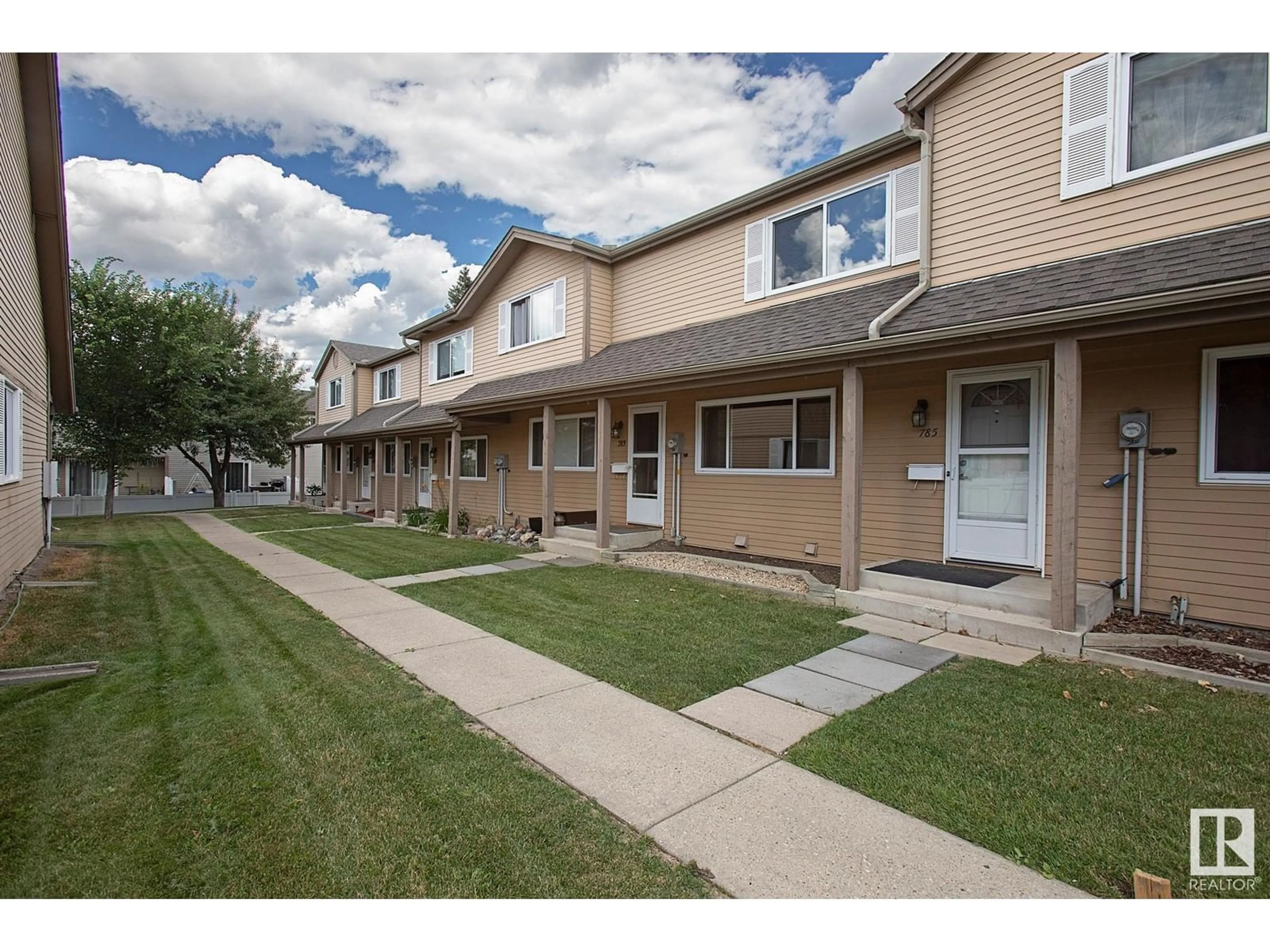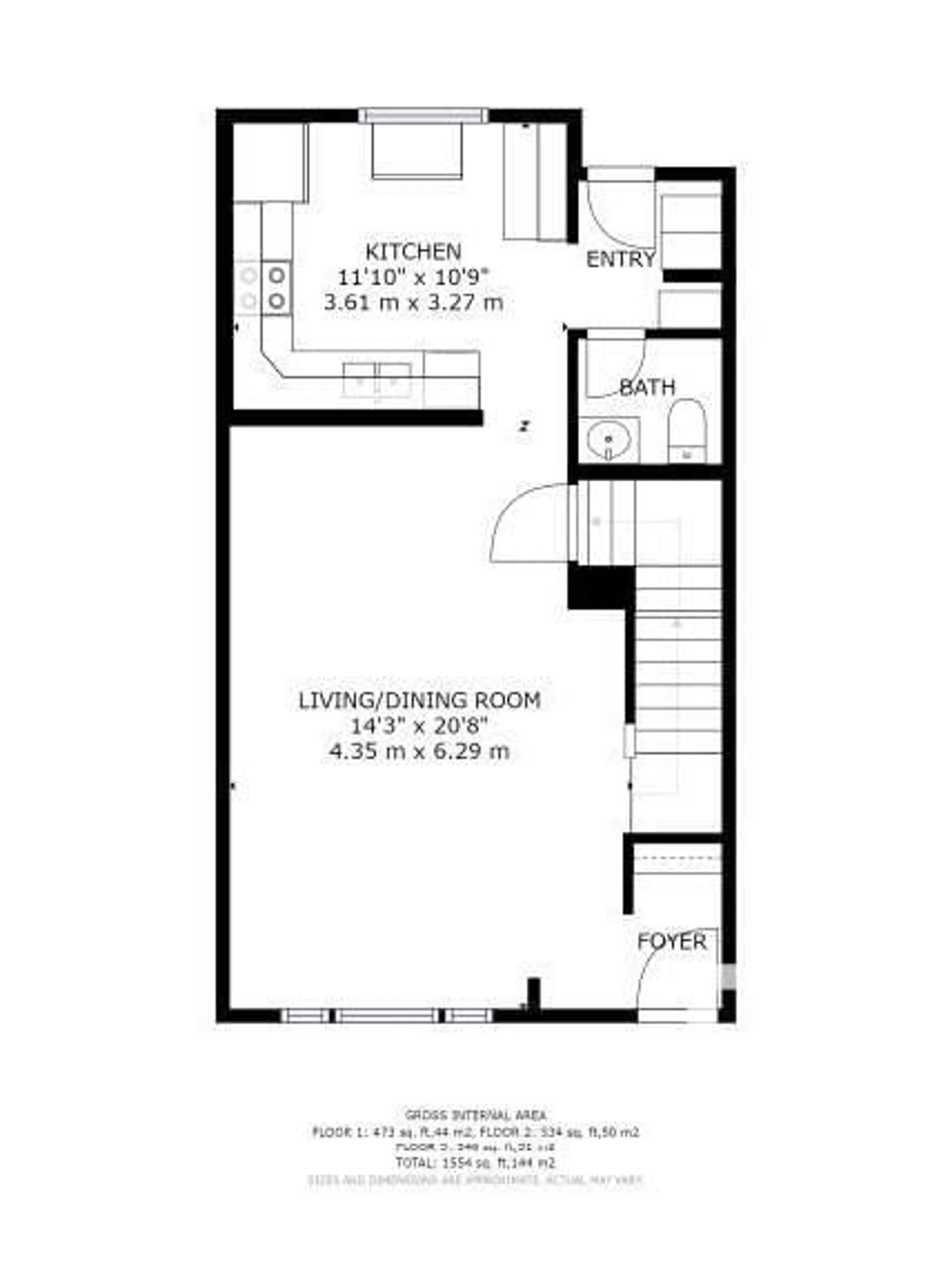785 VILLAGE DR, Sherwood Park, Alberta T8A4H9
Contact us about this property
Highlights
Estimated ValueThis is the price Wahi expects this property to sell for.
The calculation is powered by our Instant Home Value Estimate, which uses current market and property price trends to estimate your home’s value with a 90% accuracy rate.$593,000*
Price/Sqft$248/sqft
Days On Market8 days
Est. Mortgage$1,159/mth
Maintenance fees$359/mth
Tax Amount ()-
Description
Substantially upgraded unit in beautiful Village on the Lake! Move in ready unit with attractive open plan. Newer kitchen in 2017 featuring white cabinets with lazy Susan corner cabinet & pull-out spice rack, granite sink, crown molding, natural stone back-splash and movable island! New vinyl plank flooring across main floor in 2024. Two renovated baths with newer toilets, vanities, fixtures and fiberglass tub with ceramic surround upstairs. Colonial doors and baseboards. Newer light fixtures with LED bulbs. Basement is finished with spacious FR. Newer hi-efficiency furnace and hot water tank installed in 2017. Newer vinyl windows and steel entry doors. Brand new stainless steel appliances. Comes with tandem double assigned stall. Immediate possession available. (id:39198)
Property Details
Interior
Features
Basement Floor
Family room
5.15 m x 4.99 mLaundry room
5.3 m x 4.67 mExterior
Parking
Garage spaces 2
Garage type Stall
Other parking spaces 0
Total parking spaces 2
Condo Details
Amenities
Vinyl Windows
Inclusions
Property History
 50
50


