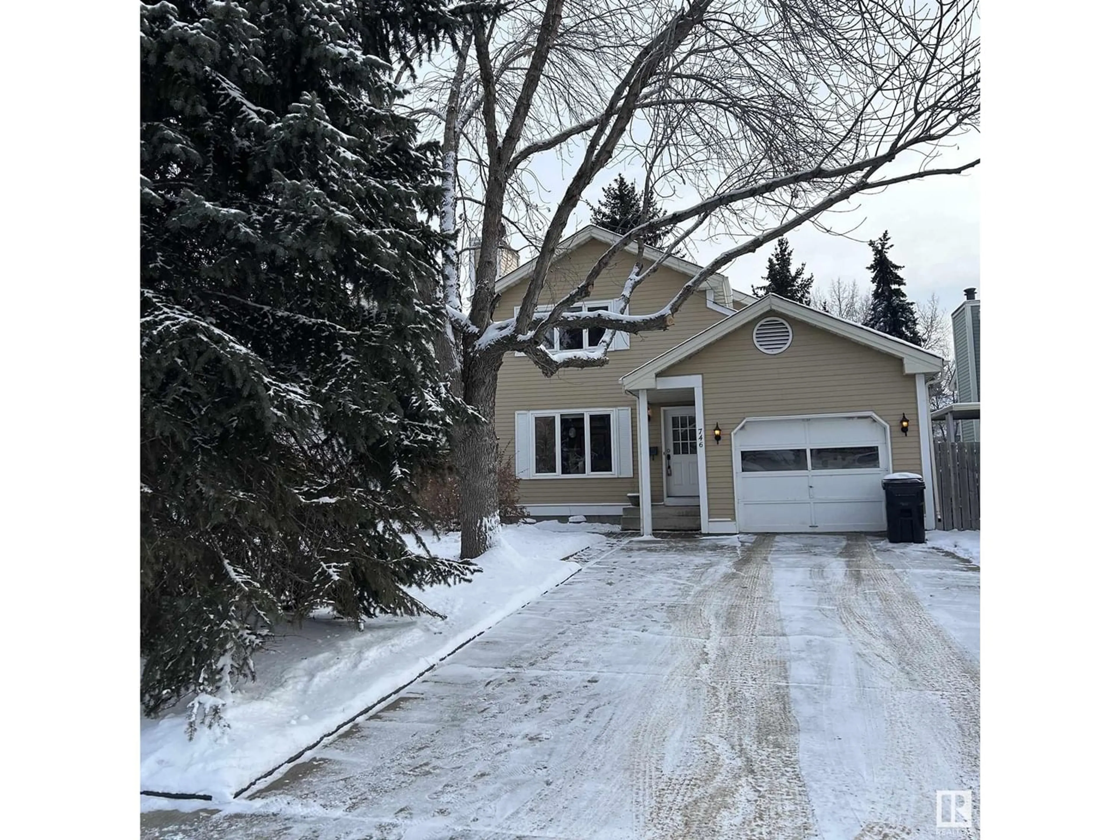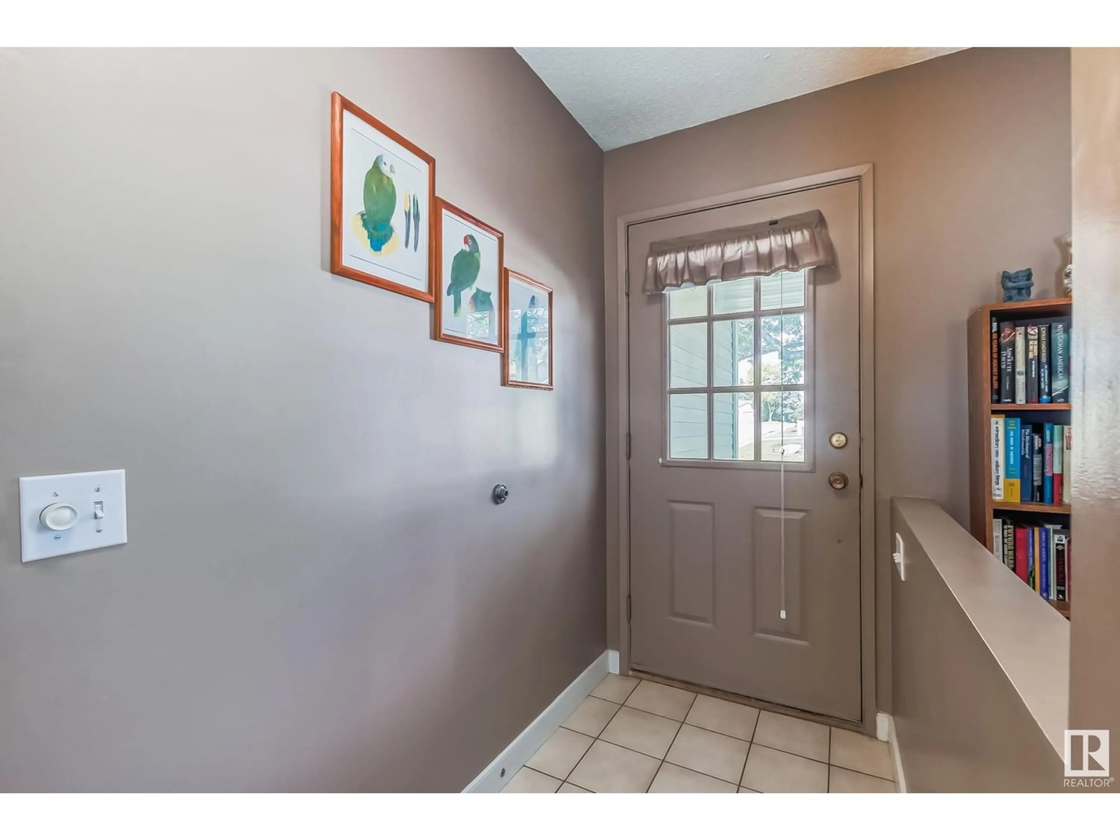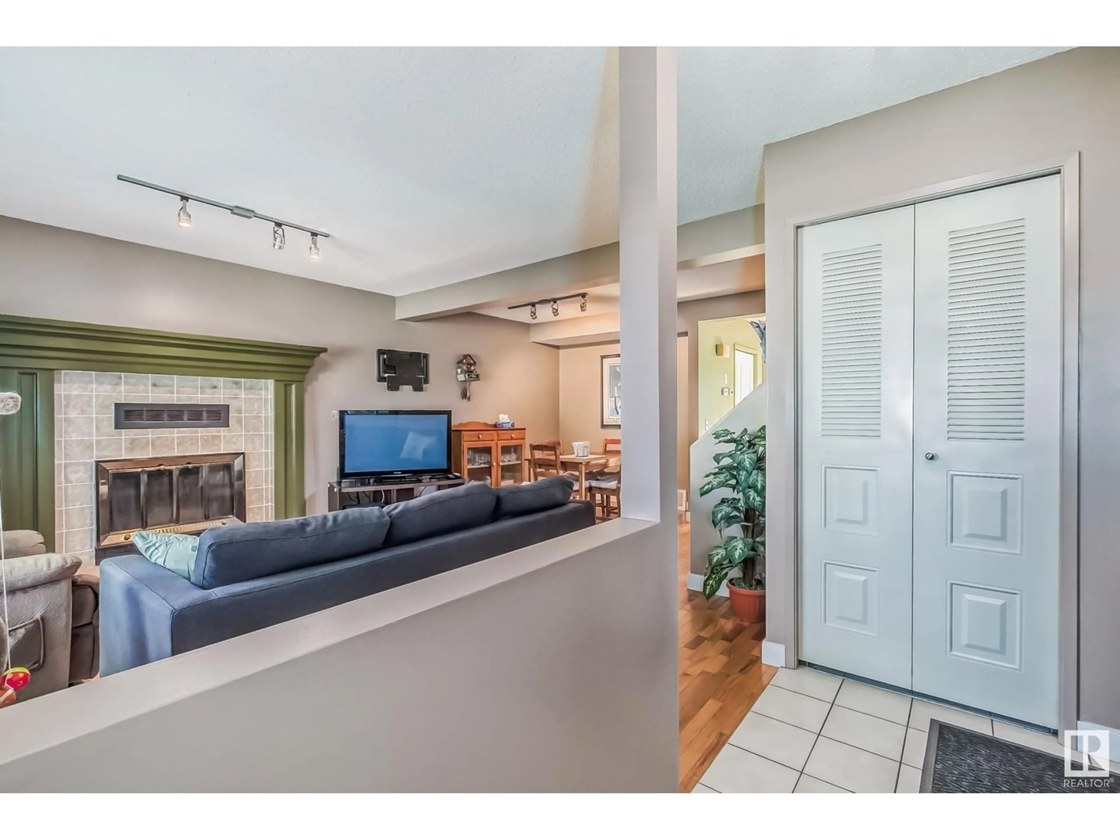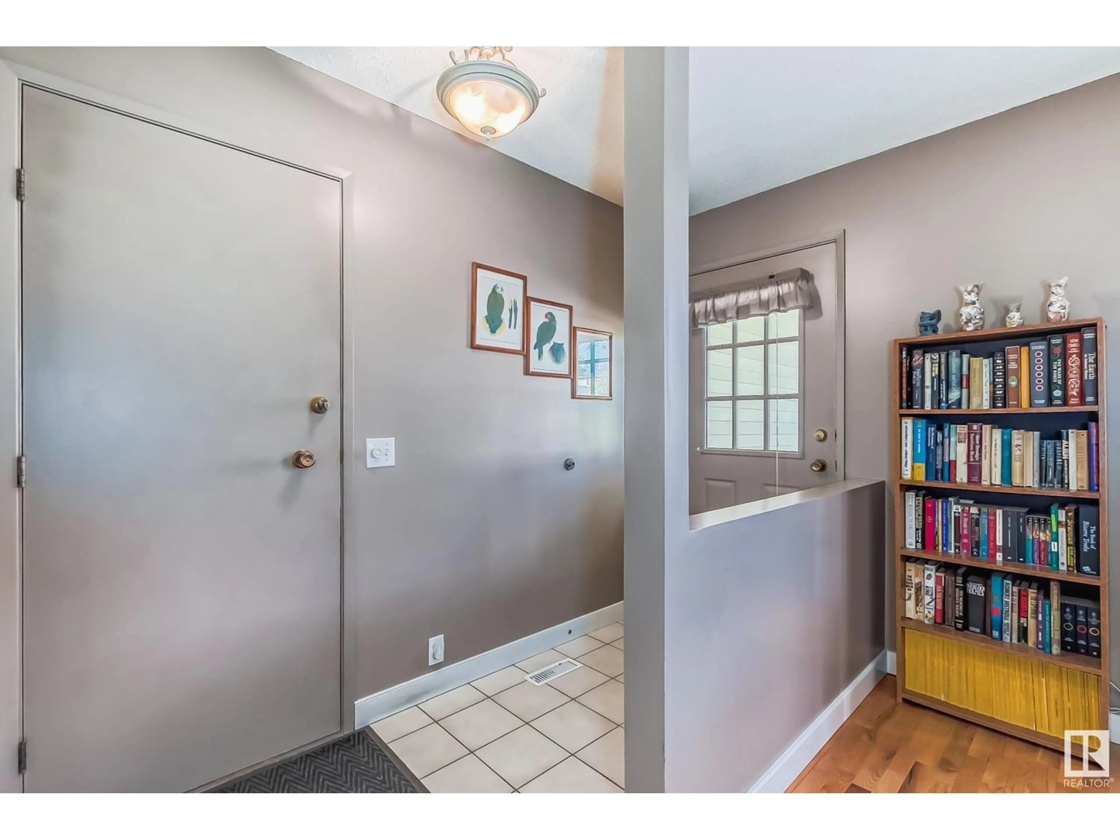746 WELLS POINT LN, Sherwood Park, Alberta T8A4H8
Contact us about this property
Highlights
Estimated ValueThis is the price Wahi expects this property to sell for.
The calculation is powered by our Instant Home Value Estimate, which uses current market and property price trends to estimate your home’s value with a 90% accuracy rate.Not available
Price/Sqft$288/sqft
Est. Mortgage$1,632/mo
Tax Amount ()-
Days On Market335 days
Description
BACKING ONTO GREEN SPACE with a walking path to the pond, elementary school, 3 different playgrounds, plus a short distance to shopping, public transportation, and major thoroughfares. LOCATION, LOCATION, LOCATION!!! This lovely 2 story home has hardwood flooring throughout the main floor, cozy living/dining room, country kitchen and 1/2 bath. Upstairs there is a huge master suite with his/her closets, 2 additional bedrooms and a full 4 pc. bath. The basement is fully finished and offers a spacious recreation room with laminate flooring and electric fireplace, a bright laundry room, and additional office/bedroom. Outside is a homeowners retreat. South facing yard, mature trees, nice sized deck, and no back neighbours!!! Additional features includes brand new hot water tank, most newer windows and a single attached garage. This is a great home in a great neighbourhood and in a super quiet cul-de-sac location. (id:39198)
Property Details
Interior
Features
Basement Floor
Family room




