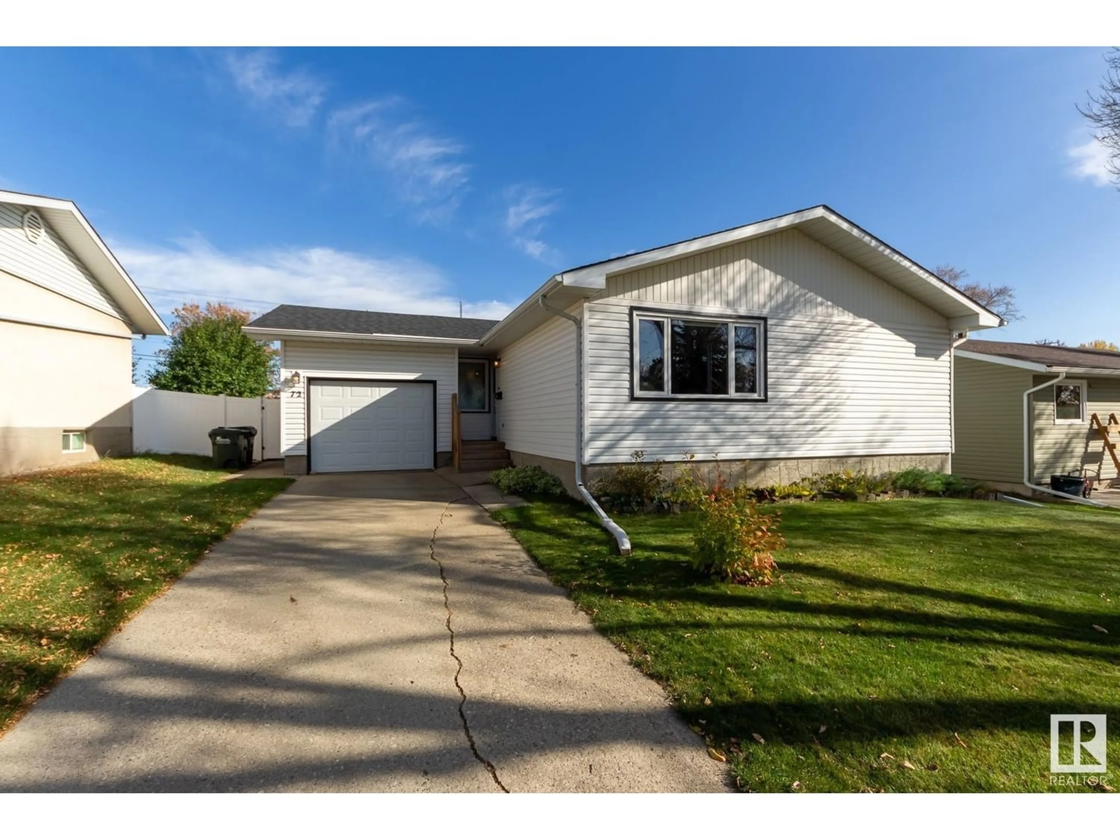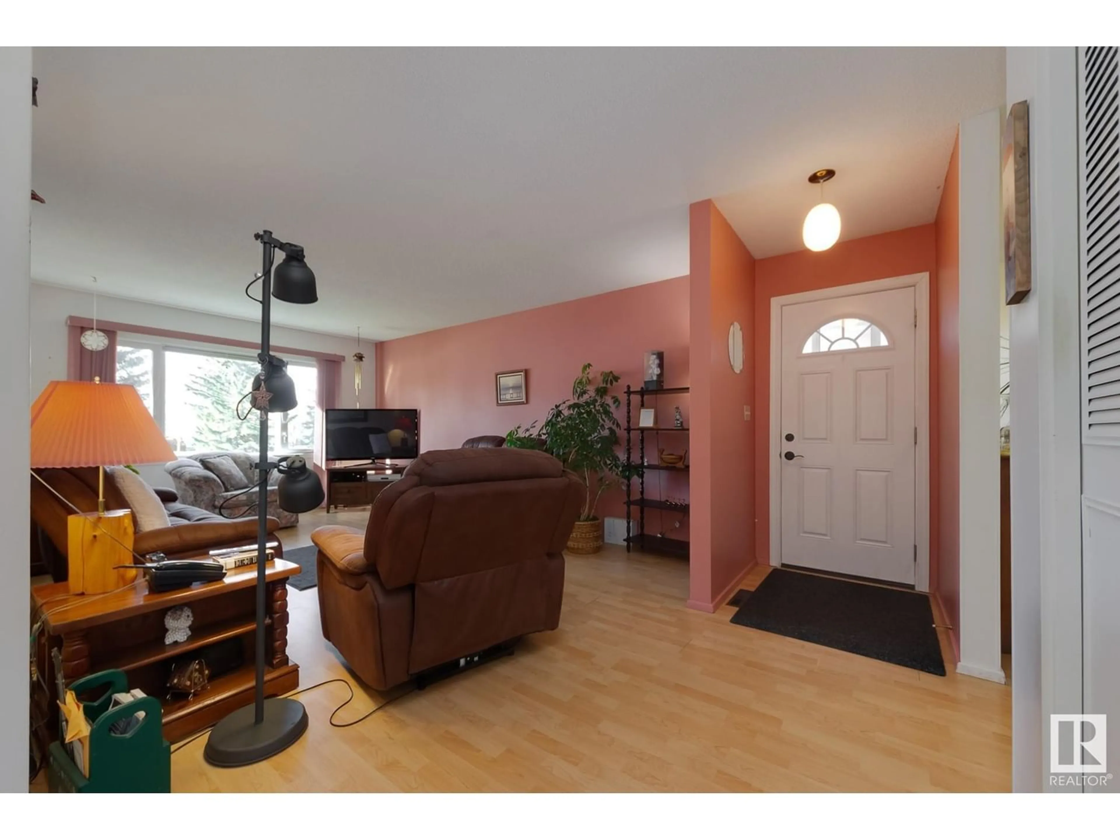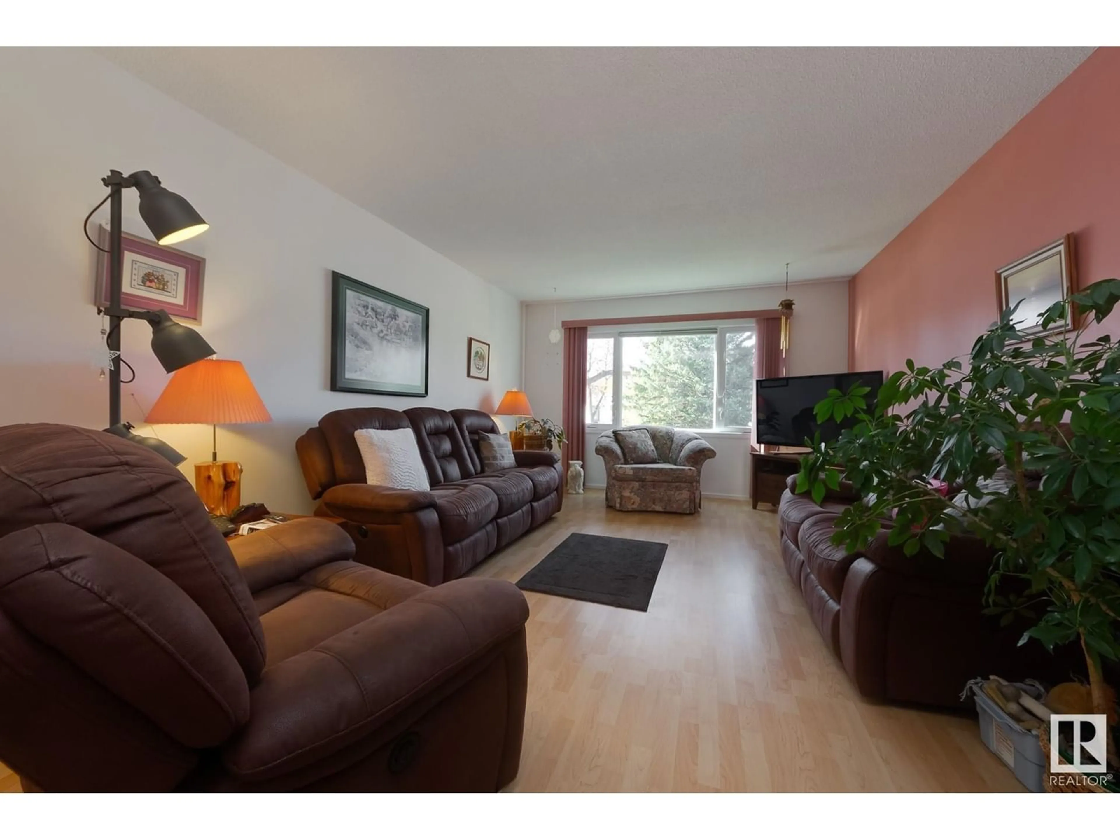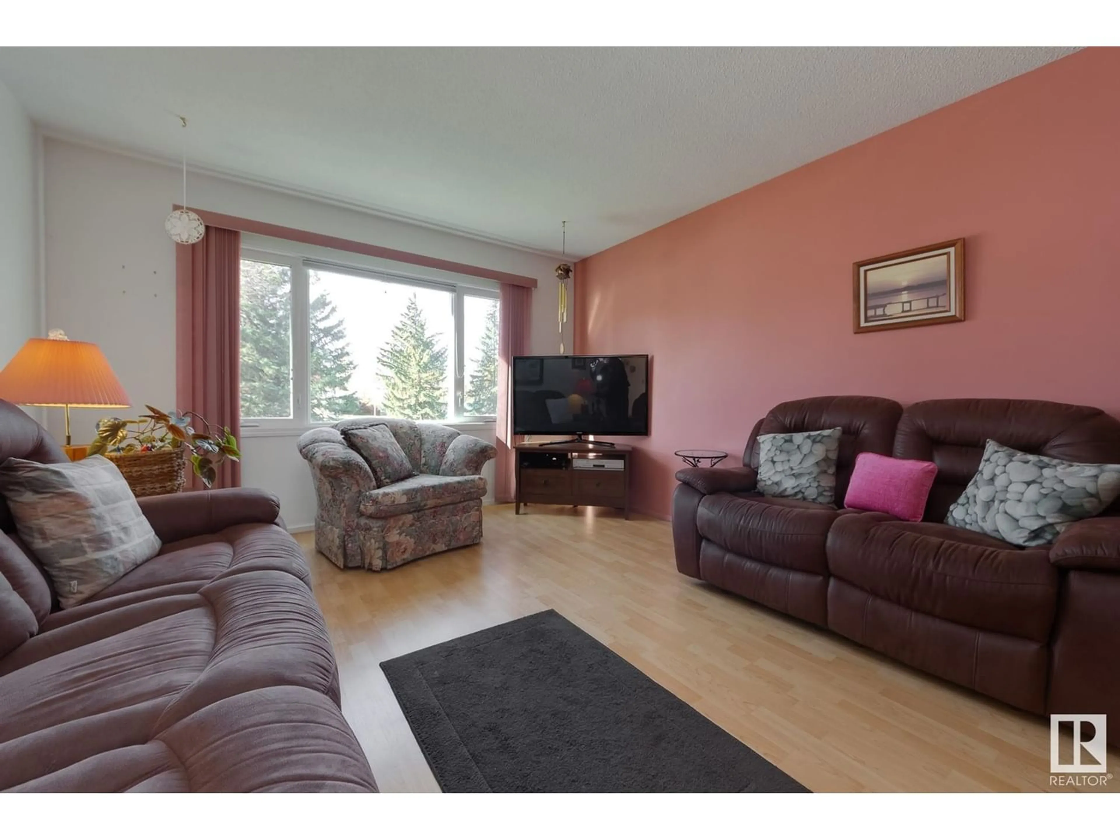72 IVY CR, Sherwood Park, Alberta T8A1W4
Contact us about this property
Highlights
Estimated ValueThis is the price Wahi expects this property to sell for.
The calculation is powered by our Instant Home Value Estimate, which uses current market and property price trends to estimate your home’s value with a 90% accuracy rate.Not available
Price/Sqft$312/sqft
Est. Mortgage$1,576/mo
Tax Amount ()-
Days On Market1 year
Description
FACING A GREEN SPACE! Welcome home to 72 Ivy Crescent. This 1175 sqft home has had many of the major updates taken care of. Those updates include siding, shingles, windows and doors, and new vinyl fencing in the yard!! This home boasts an open concept kitchen and dining area, a spacious living room, and 3 bedrooms on the main floor. There is 3 piece bathroom, and a 2 piece ensuite, but the walk-in shower can be accessed from the main space or the primary suite - very cool and unique! Moving down to the basement there is a large rec space, a 3 piece bath, an additional bedroom, and the utility room with tons of storage. The attached single garage has an updated garage door and a high ceiling height - fantastic for storage! All of this in a great location close to schools, shopping and more! (id:39198)
Property Details
Interior
Features
Basement Floor
Bedroom 4
3.65 m x 3.07 mUtility room
3.62 m x 7.35 mRecreation room
6.51 m x 12.2 m



