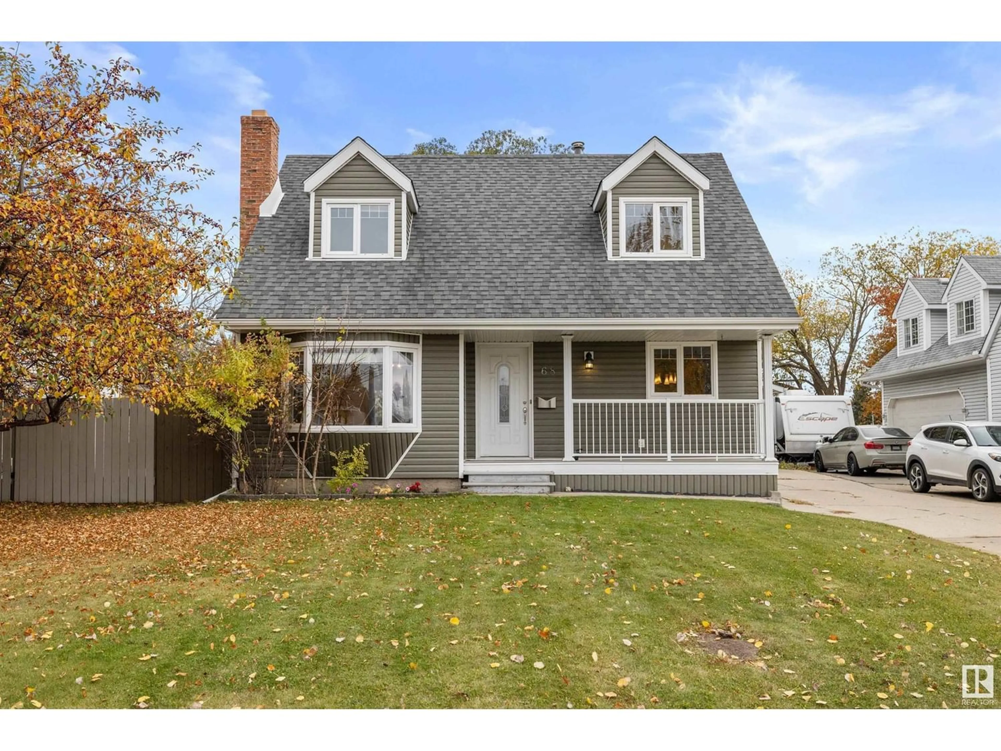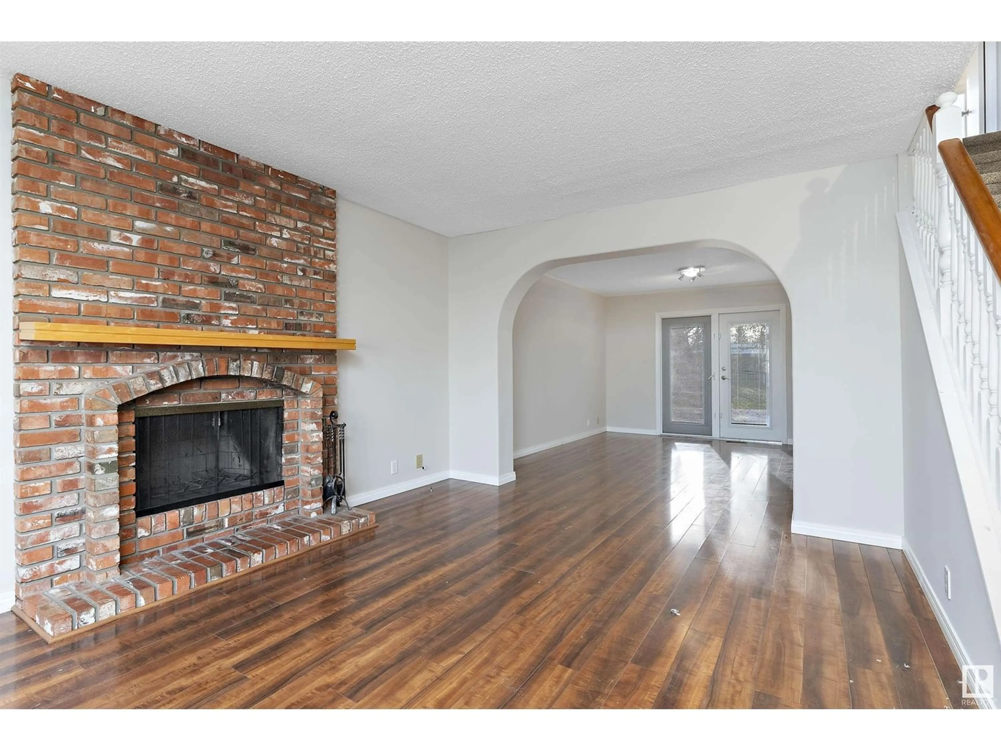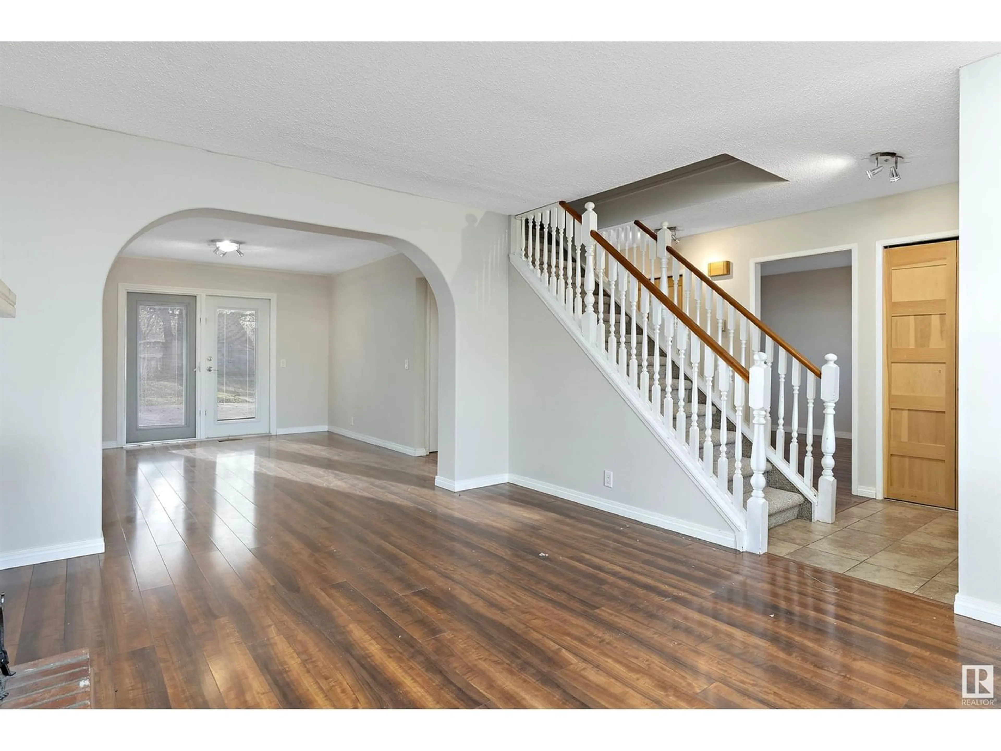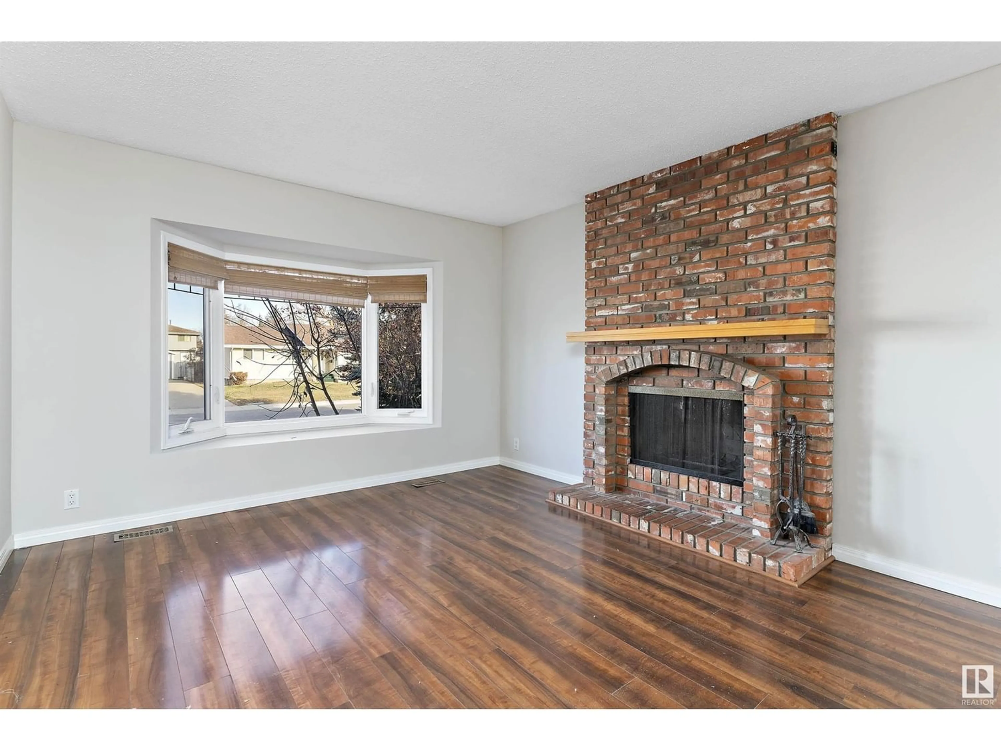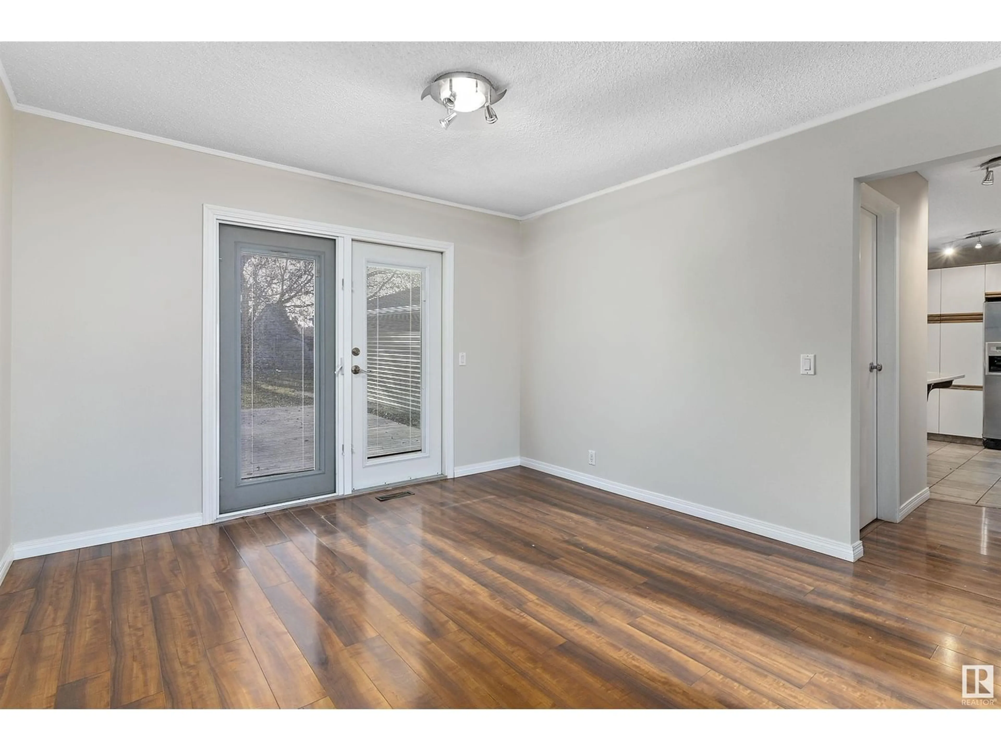68 WOODBINE RD, Sherwood Park, Alberta T8A4A6
Contact us about this property
Highlights
Estimated ValueThis is the price Wahi expects this property to sell for.
The calculation is powered by our Instant Home Value Estimate, which uses current market and property price trends to estimate your home’s value with a 90% accuracy rate.Not available
Price/Sqft$274/sqft
Est. Mortgage$1,825/mo
Tax Amount ()-
Days On Market1 year
Description
Excellent opportunity to build instant equity in this charming Cape Cod style 2-storey home backing Westboro School. 1,545 sq. ft. 3 beds, 2 baths and oversized 22x28 detached garage with 220V power on a huge lot in Woodbridge Farms. Main floor has sunny living room with wood-burning fireplace, garden doors to south-facing backyard, cozy kitchen with stainless steel appliances and flex room - ideal for formal dining room or home office, plus updated 3-pc bath. Upstairs has 3 bedrooms with generous closet space and upgraded family bath. Fully finished basement has spacious recreation room and large storage area. Upgrades include windows, siding, shingles, HWT, paint, carpets and light fixtures that complete this amazing family home! This property is pre-inspected, available for your review, and guaranteed vacant for your move-in date - visit REALTOR site for details. (id:39198)
Property Details
Interior
Features
Basement Floor
Laundry room
2.21 m x 3.26 mExterior
Parking
Garage spaces 4
Garage type -
Other parking spaces 0
Total parking spaces 4

