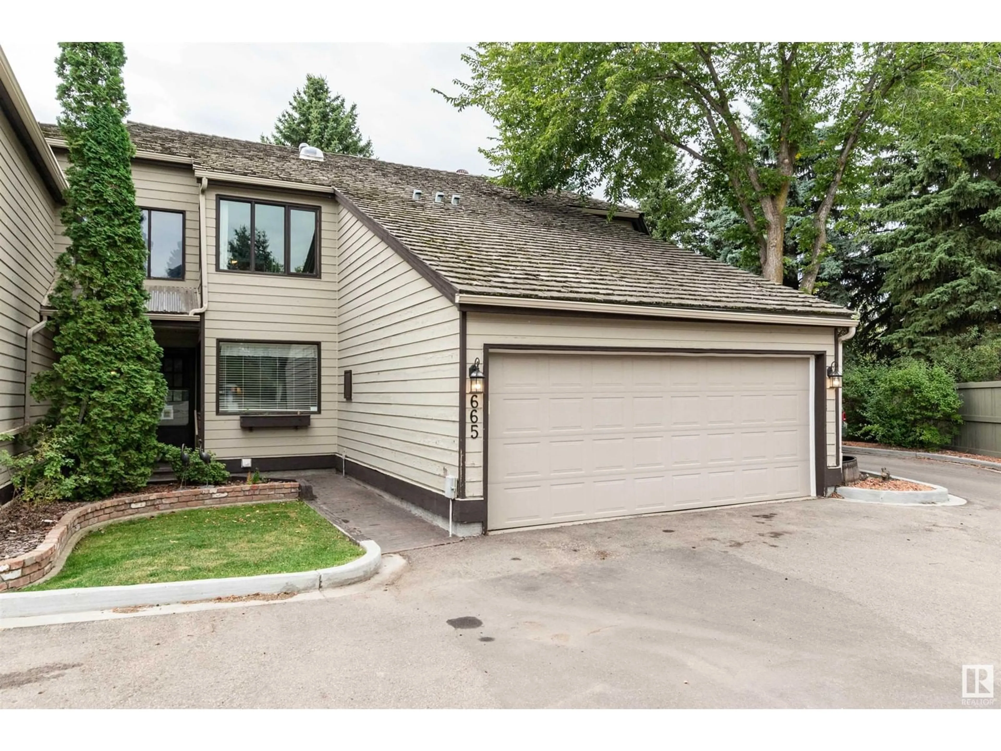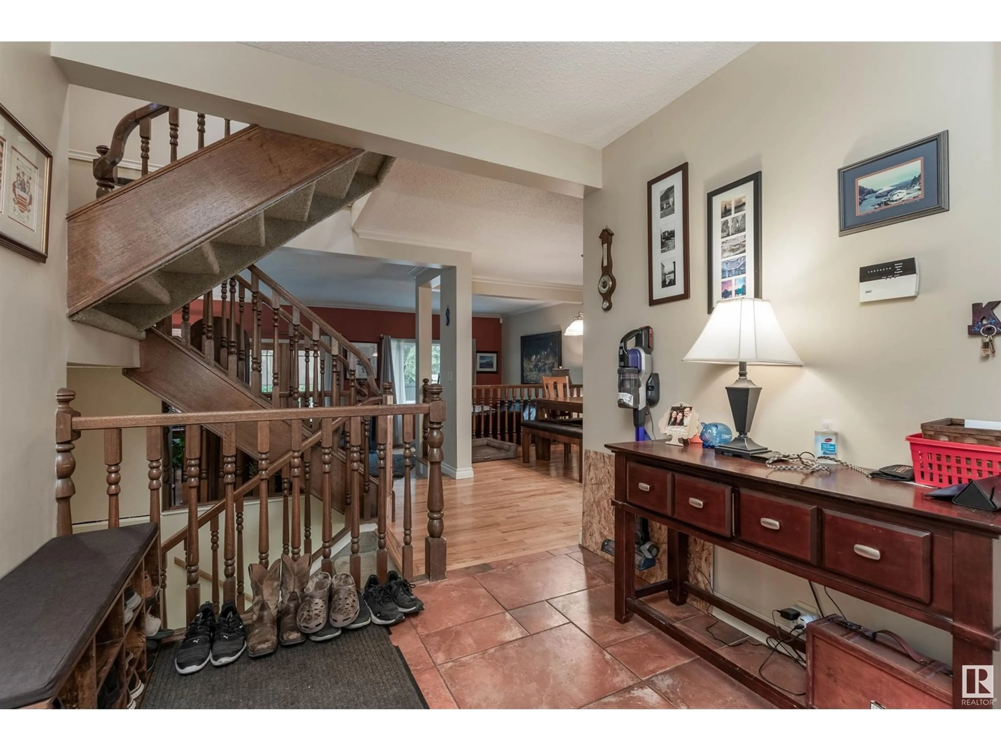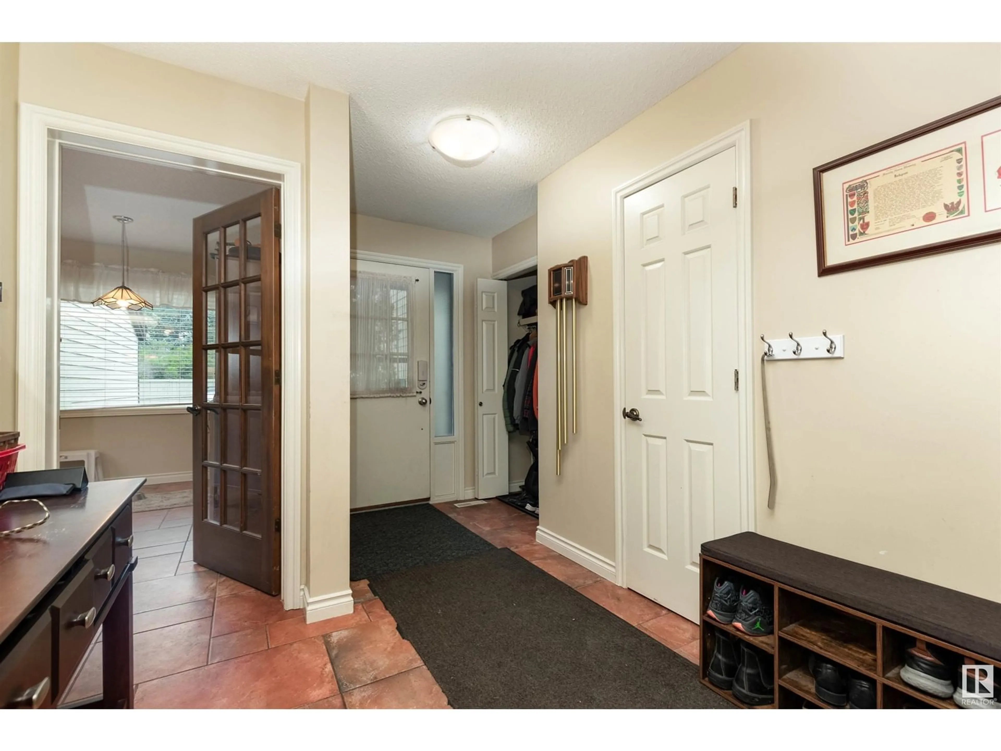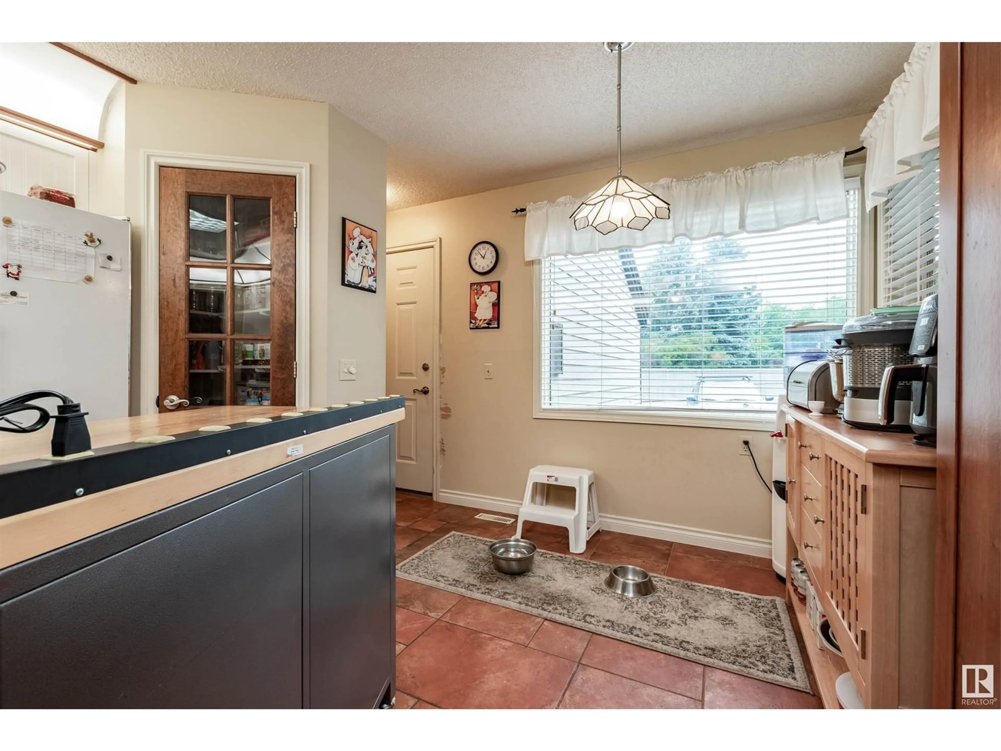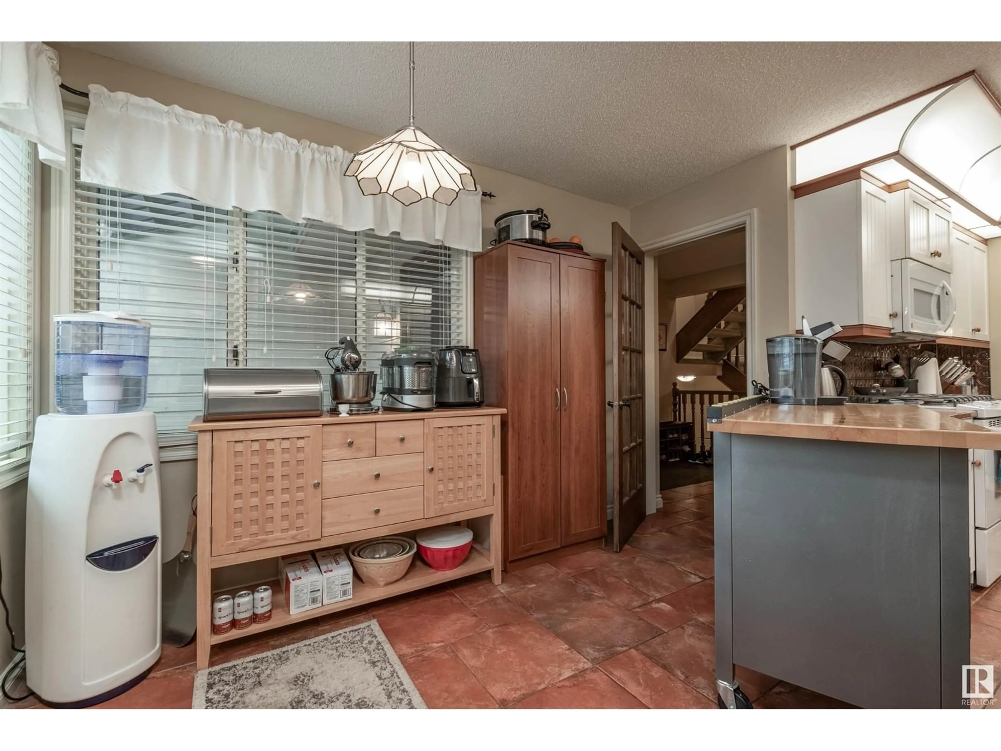665 WOODBRIDGE WY, Sherwood Park, Alberta T8A4E4
Contact us about this property
Highlights
Estimated ValueThis is the price Wahi expects this property to sell for.
The calculation is powered by our Instant Home Value Estimate, which uses current market and property price trends to estimate your home’s value with a 90% accuracy rate.Not available
Price/Sqft$192/sqft
Est. Mortgage$1,545/mo
Maintenance fees$640/mo
Tax Amount ()-
Days On Market52 days
Description
BACKS ONTO RAVINE!!! Outstanding location for this lovely 2 storey townhouse in Harbour Park. One of Sherwood Park's most sought after condo complexes. Enjoy short walks to the park & pretty bridge, and playing tennis/picket ball in the complex court. Featuring an open design offering with 1867 square feet plus FULLY FINISHED basement. Generous entry way, nice eat-in kitchen and large dining area. Spacious and bright living room. SOUTH FACING BACKYARD! Lovely patio on ground deck to enjoy the privacy and sunshine. There are 2 large bedrooms upstairs plus a den, and a 4 piece bathroom. The Primary Bedrooms features a beautiful vanity/ensuite area and walk-in closet plus a lovely balcony to enjoy the fabulous view. The basement has a family room, 3rd bedroom, 3 piece bathroom and storage space. DOUBLE attached garage. Condo fees include water. Very well maintained complex and a lovely place to call, HOME. See it today! Visit REALTOR website for more information. (id:39198)
Property Details
Interior
Features
Basement Floor
Family room
Bedroom 3
Condo Details
Inclusions

