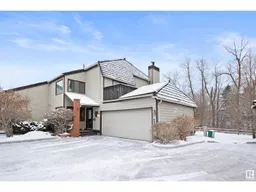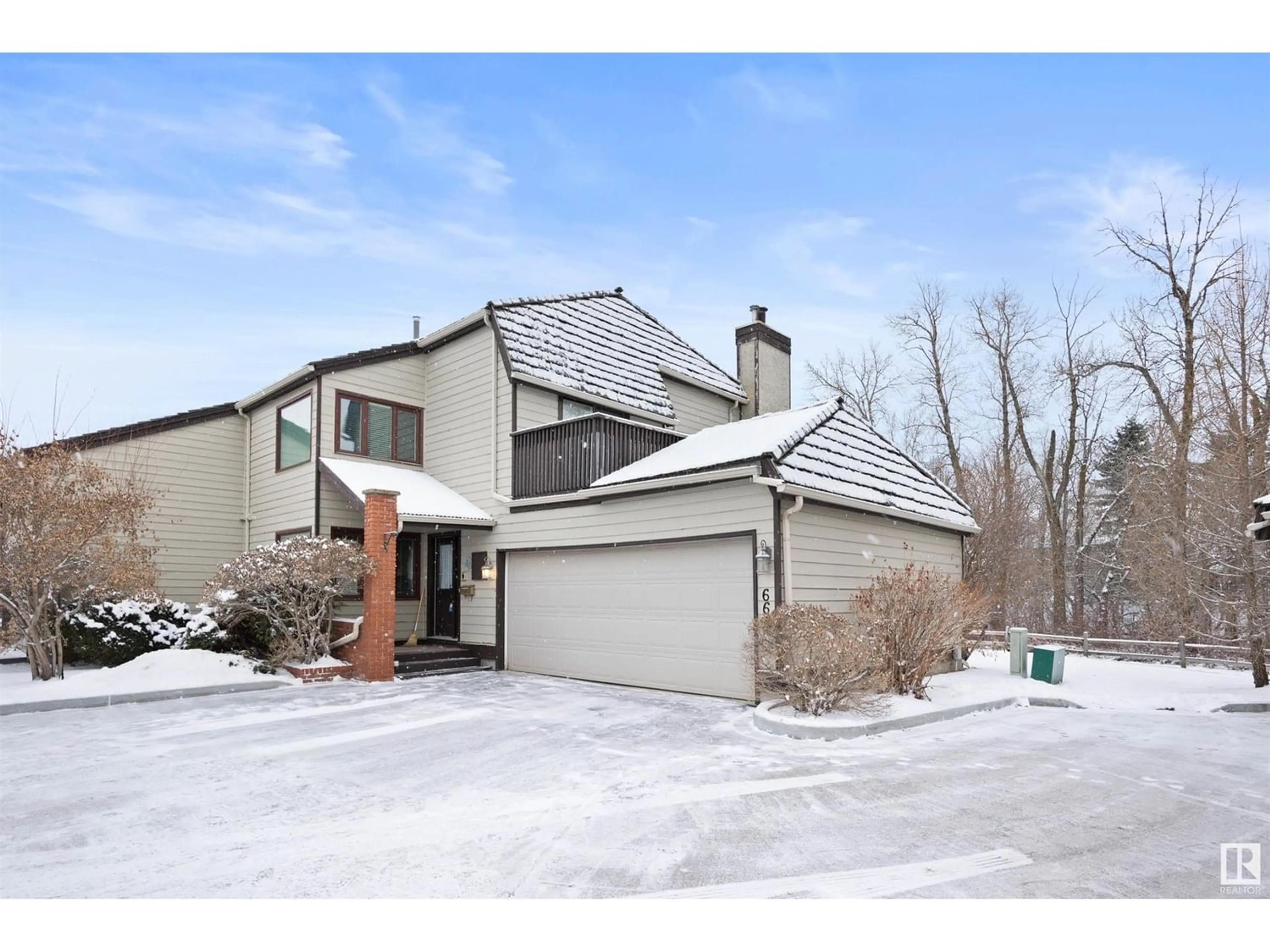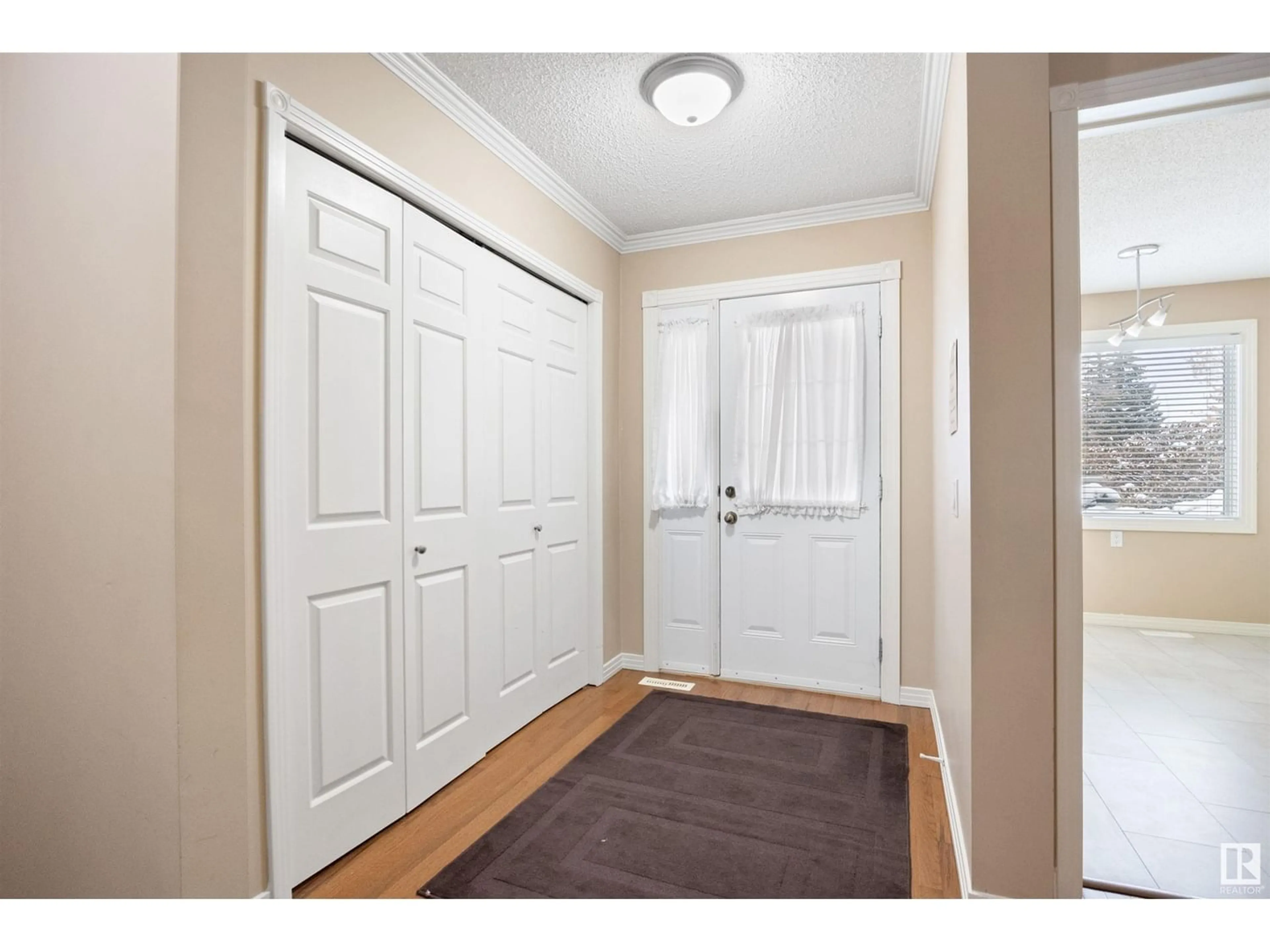661 WOODBRIDGE WY, Sherwood Park, Alberta T8A5N9
Contact us about this property
Highlights
Estimated ValueThis is the price Wahi expects this property to sell for.
The calculation is powered by our Instant Home Value Estimate, which uses current market and property price trends to estimate your home’s value with a 90% accuracy rate.Not available
Price/Sqft$176/sqft
Est. Mortgage$1,417/mo
Maintenance fees$644/mo
Tax Amount ()-
Days On Market239 days
Description
PLATINUM PROPERTY! This lovely unit is located in the serene woodland retreat of Harbour Park. This 2 storey end unit backs onto a gorgeous treed area. The updated kitchen has stainless steel appliances, fresh white cupboards & plenty of storage plus an eating nook w/corner windows. A formal dining area and sunken living room look out onto the trees & the fireplace is flanked by windows allowing more light to enter the unit. Stepping outside you have your own little retreat to relax & rejuvenate. Upstairs the unit is flooded with light & there is a upper loft area that has a deck. The owners suite is just that! This spacious room has plenty of windows, its own deck, & a 4 pc ensuite. A 2nd bedroom is large & bright with a spacious closet. The basement is fully finished with a rec room, 3 pc bathroom and plenty of storage. A double attached garage adds to the convenience of this wonderful opportunity. Surrounded by shopping, transportation & restaurants this unit is waiting for its new owner. (id:39198)
Property Details
Interior
Features
Main level Floor
Living room
6.43 m x 4.67 mDining room
2.99 m x 3.32 mKitchen
3.95 m x 3.87 mBreakfast
2.34 m x 1.93 mExterior
Parking
Garage spaces 2
Garage type Attached Garage
Other parking spaces 0
Total parking spaces 2
Condo Details
Inclusions
Property History
 44
44

