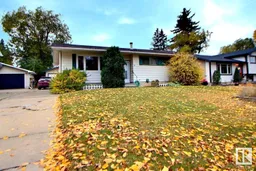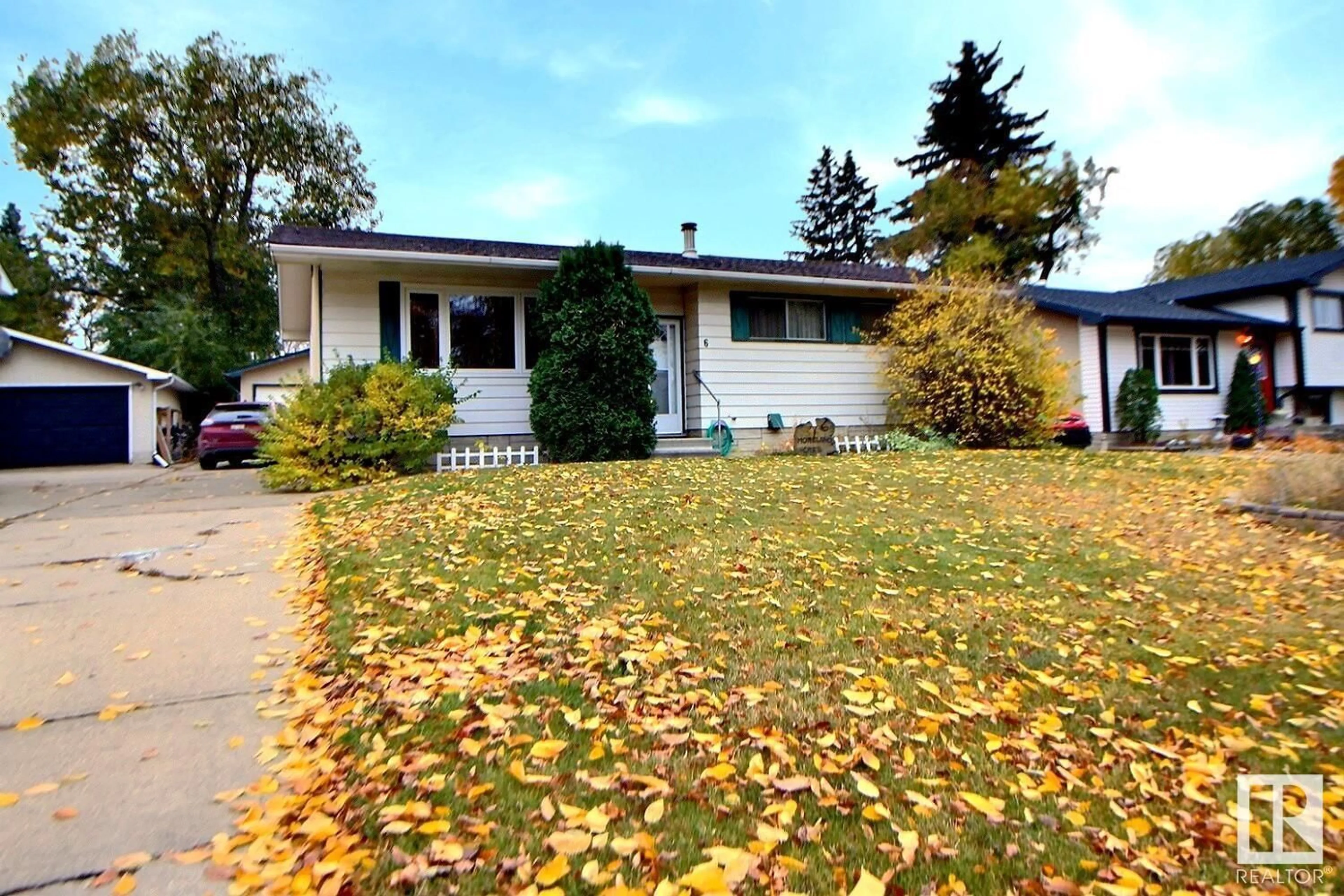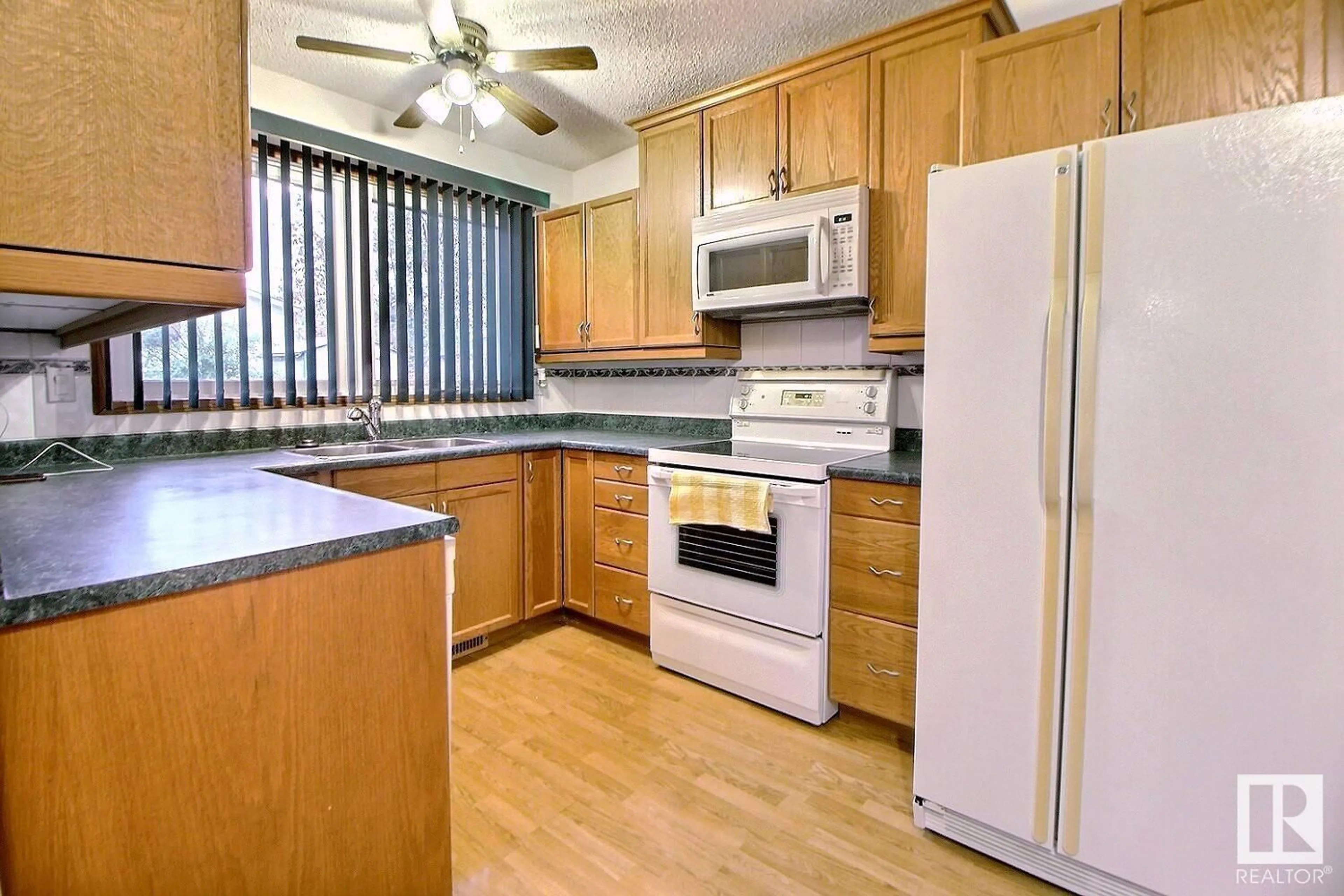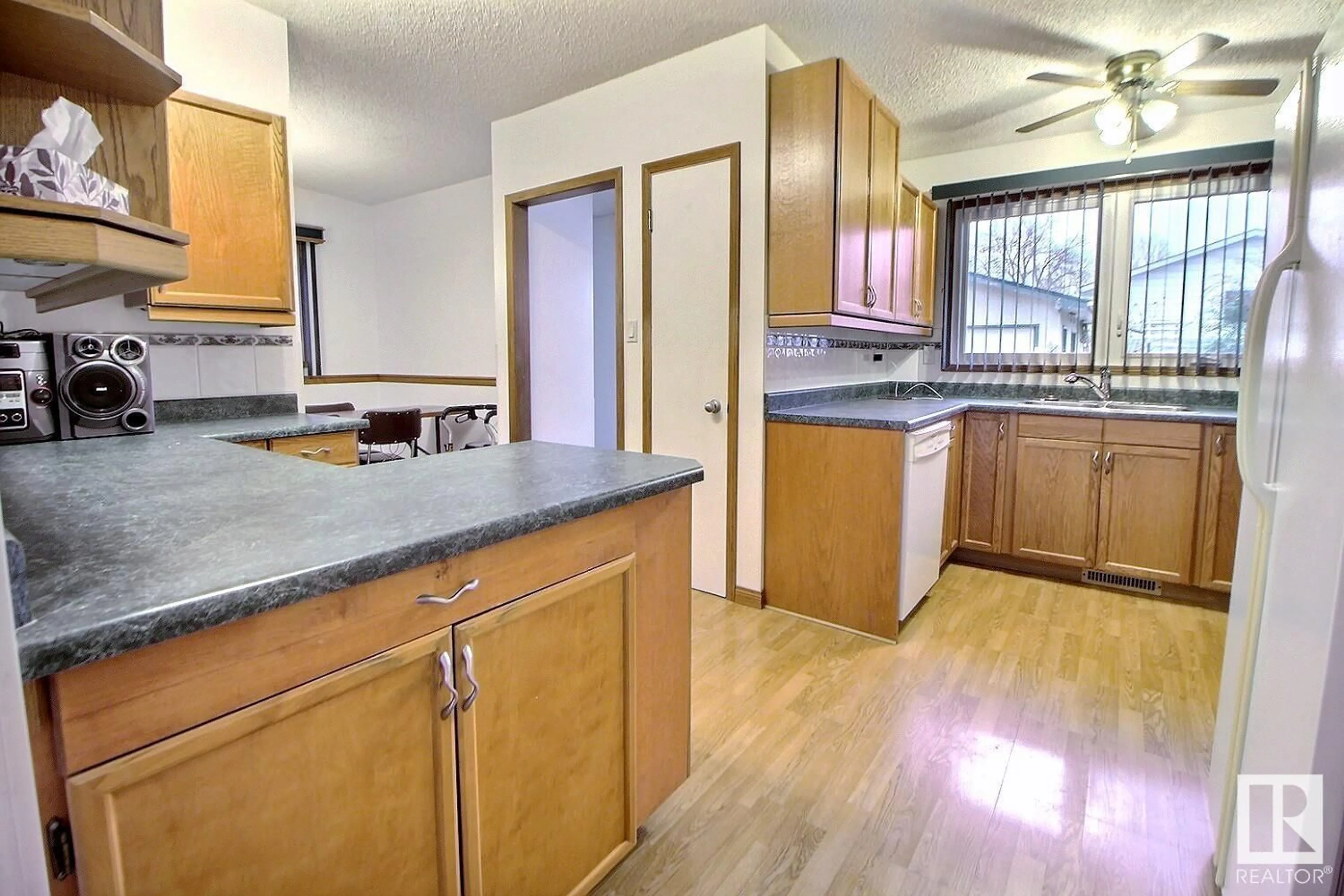6 MORELAND CR, Sherwood Park, Alberta T8A0P7
Contact us about this property
Highlights
Estimated ValueThis is the price Wahi expects this property to sell for.
The calculation is powered by our Instant Home Value Estimate, which uses current market and property price trends to estimate your home’s value with a 90% accuracy rate.Not available
Price/Sqft$375/sqft
Est. Mortgage$1,885/mo
Tax Amount ()-
Days On Market16 days
Description
Nestled nicely in the mature neighbourhood of Mills Haven. This spacious BUNGALOW offers 3+2 bedrooms, 2.5 baths, fully finished basement & a HEATED oversized garage (22x22). Kitchen offers an abundance of cabinet and counter space & 5 appliances including garburator. The L shaped living/dining room is expansive with laminate flooring that flows throughout the main living space. There are 3 good sized bedrooms upstairs. The primary offering a 2-piece ensuite. The main bathroom has an updated double shower. Downstairs is a very large recreation room, with a warming woodburning fireplace with fan, 2 roomy bedrooms (one with a walk-in closet). In addition, there is a laundry with a cold room and separated storage room. New roofing about 5 yrs ago and all but 2 windows have been updated. Your rear yard is SOUTH FACING and mature. Within an easy walking distance to both elementary and Jr high schools. This home is in a perfect location; quiet neighbourhoods close to all amenities. (id:39198)
Property Details
Interior
Features
Basement Floor
Family room
6.93 m x 4.88 mBedroom 4
3.91 m x 2.68 mBedroom 5
2.83 m x 2.65 mLaundry room
4.57 m x 4.04 mProperty History
 28
28


