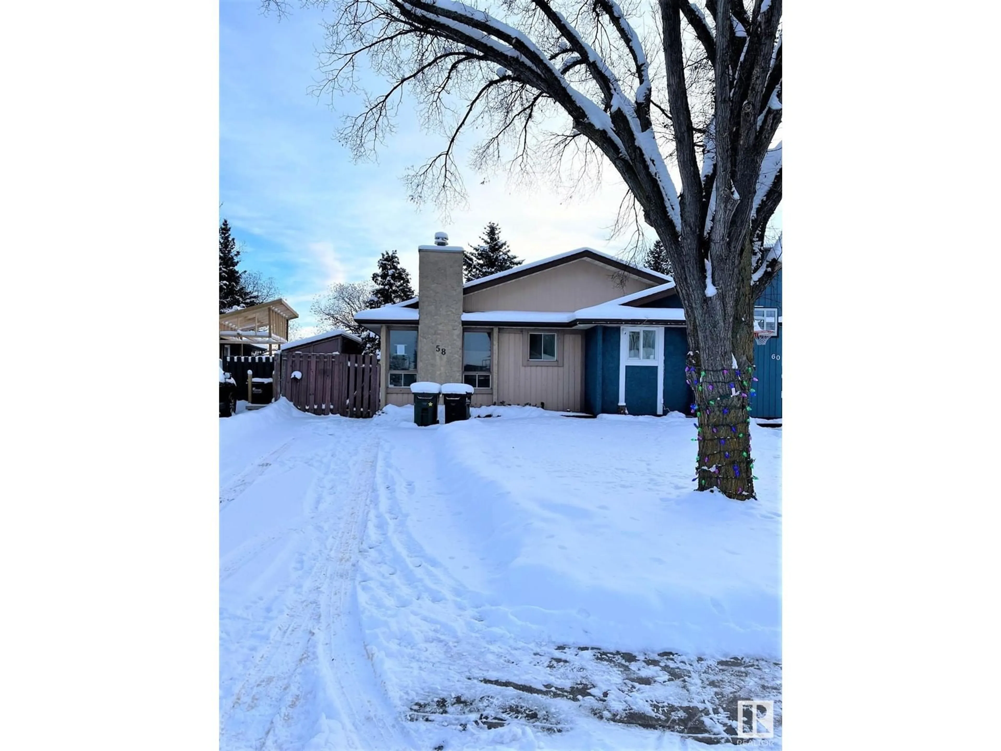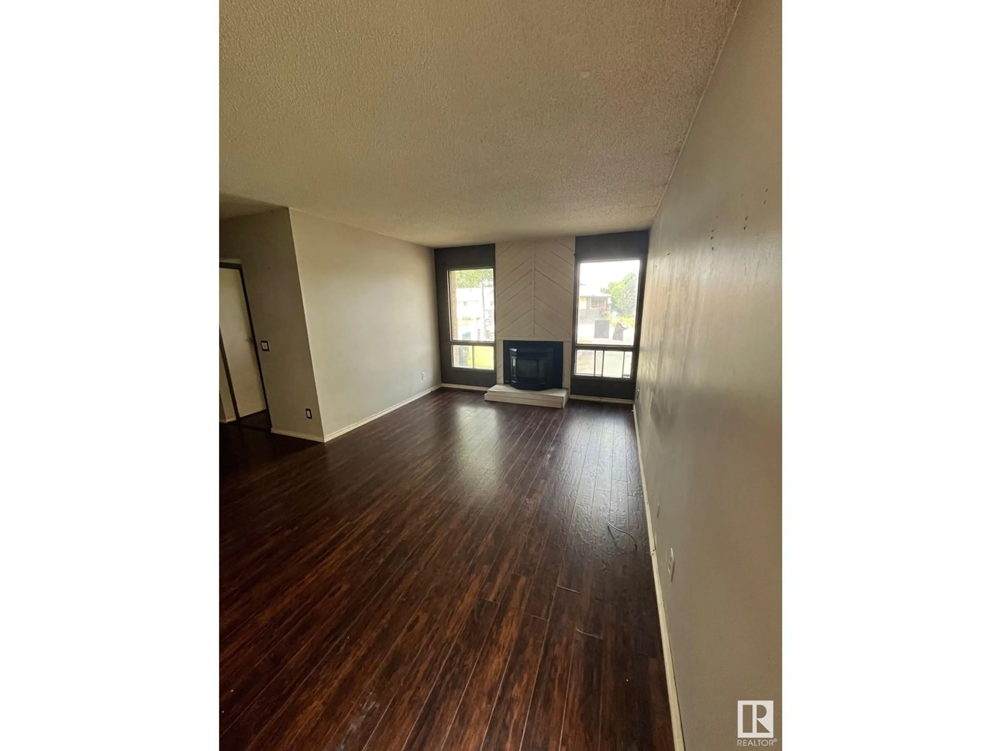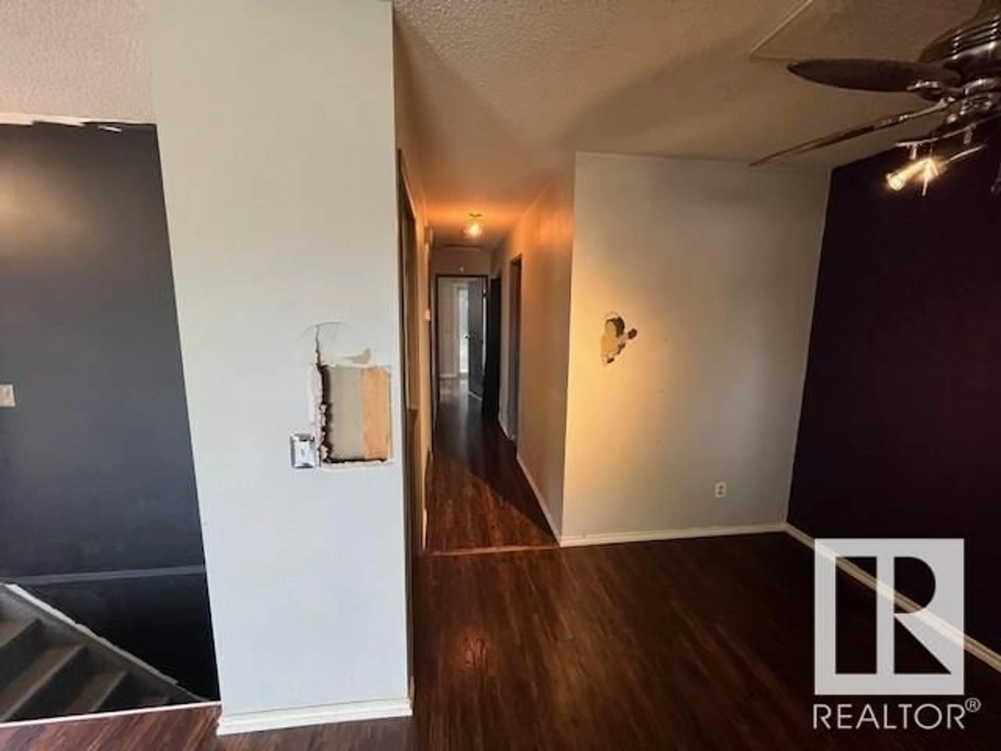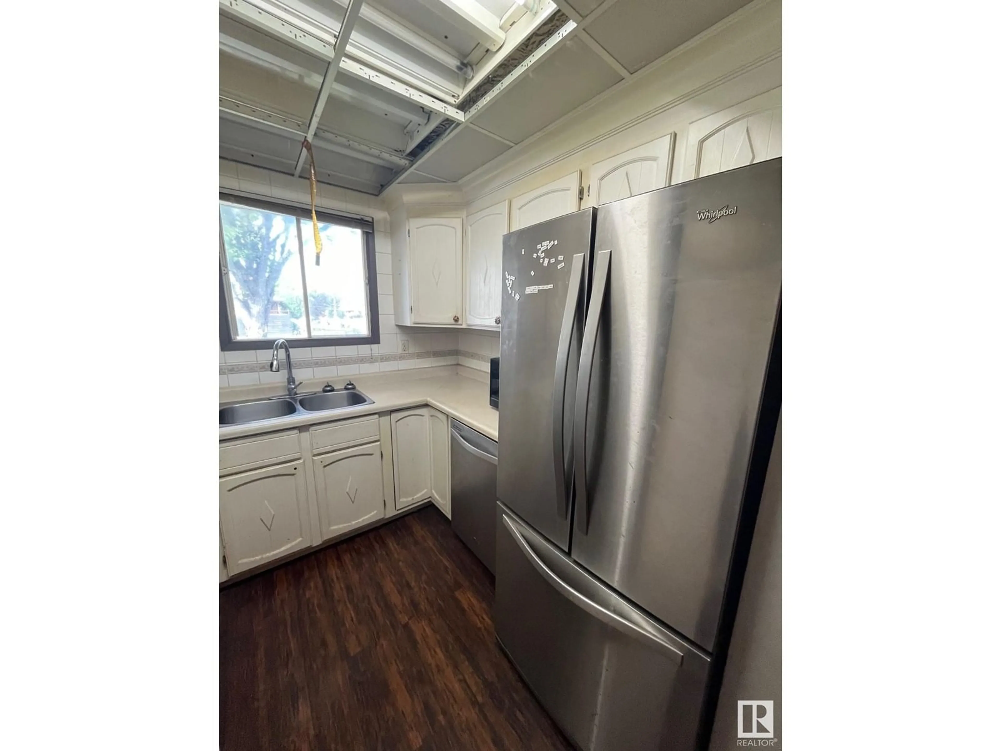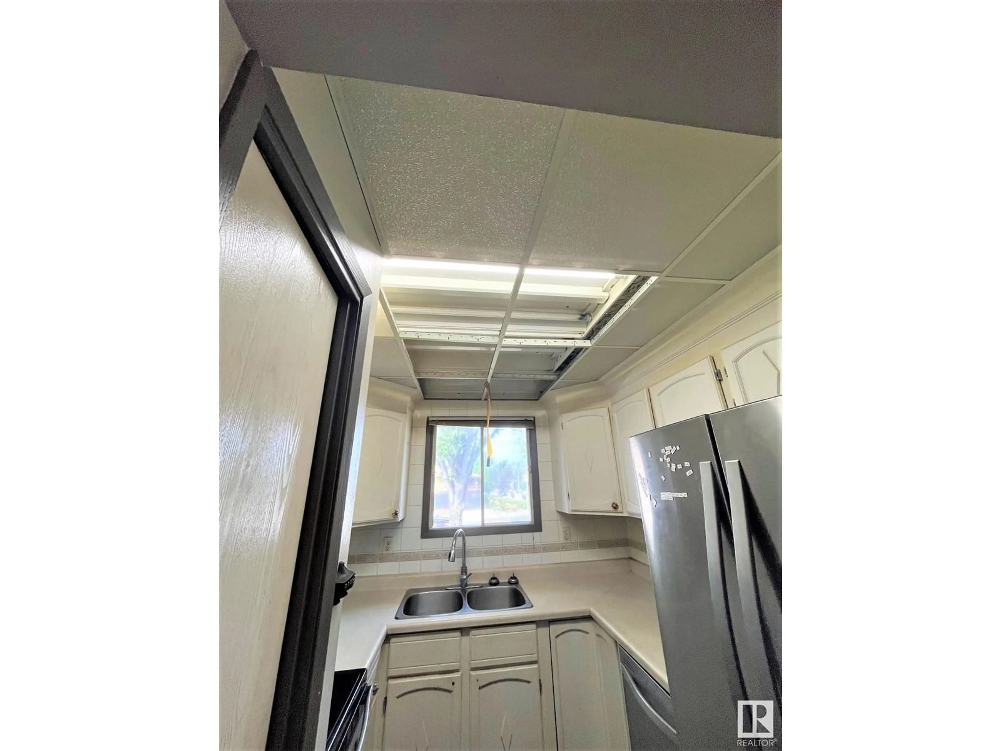58 WOODBINE RD, Sherwood Park, Alberta T8A4A6
Contact us about this property
Highlights
Estimated ValueThis is the price Wahi expects this property to sell for.
The calculation is powered by our Instant Home Value Estimate, which uses current market and property price trends to estimate your home’s value with a 90% accuracy rate.Not available
Price/Sqft$366/sqft
Est. Mortgage$1,288/mo
Tax Amount ()-
Days On Market20 days
Description
Looking for a project? With a little sweat equity and some of your decorative flair, you can transform this ugly little duckling into the majestic swan hidden beneath its coat. Located in a quiet Sherwood Park neighbourhood with pride of ownership evident in the surroundings, this home is the perfect opportunity for home ownership at a reasonable price. Offers two decent sized bedrooms on the main floor, full bathroom, dining room, kitchen and large living room with natural gas fireplace. Basement with a little work offers a large family room, den, full four piece bathroom and laundry. Look beyond the facade and realize the potential. (id:39198)
Property Details
Interior
Features
Basement Floor
Family room
Den
Exterior
Parking
Garage spaces 2
Garage type -
Other parking spaces 0
Total parking spaces 2

