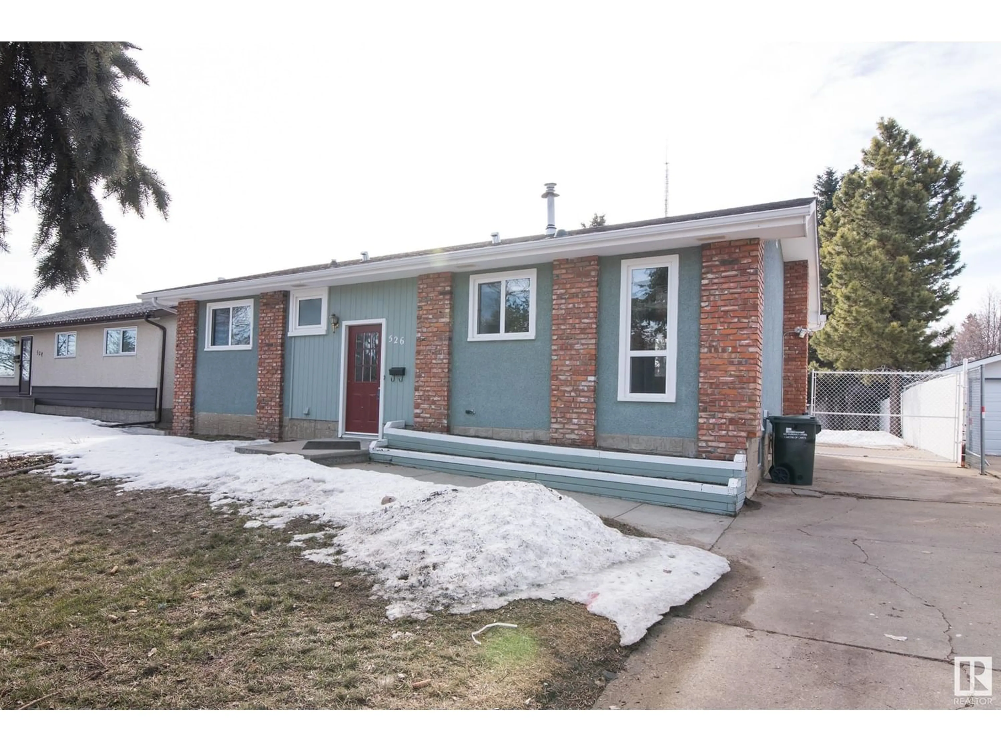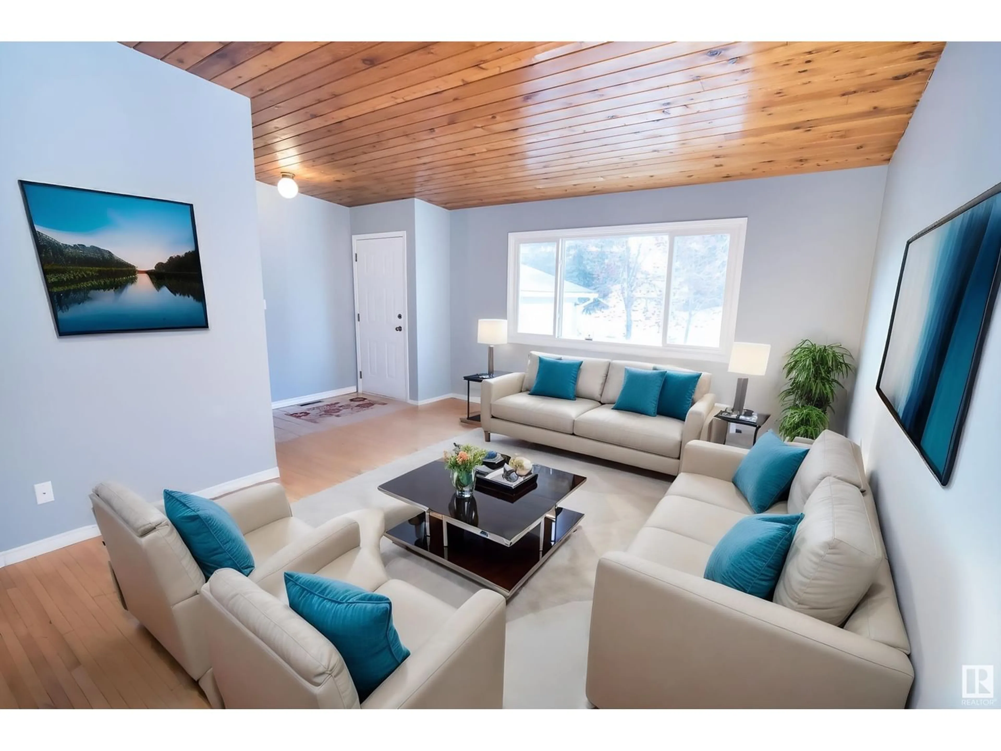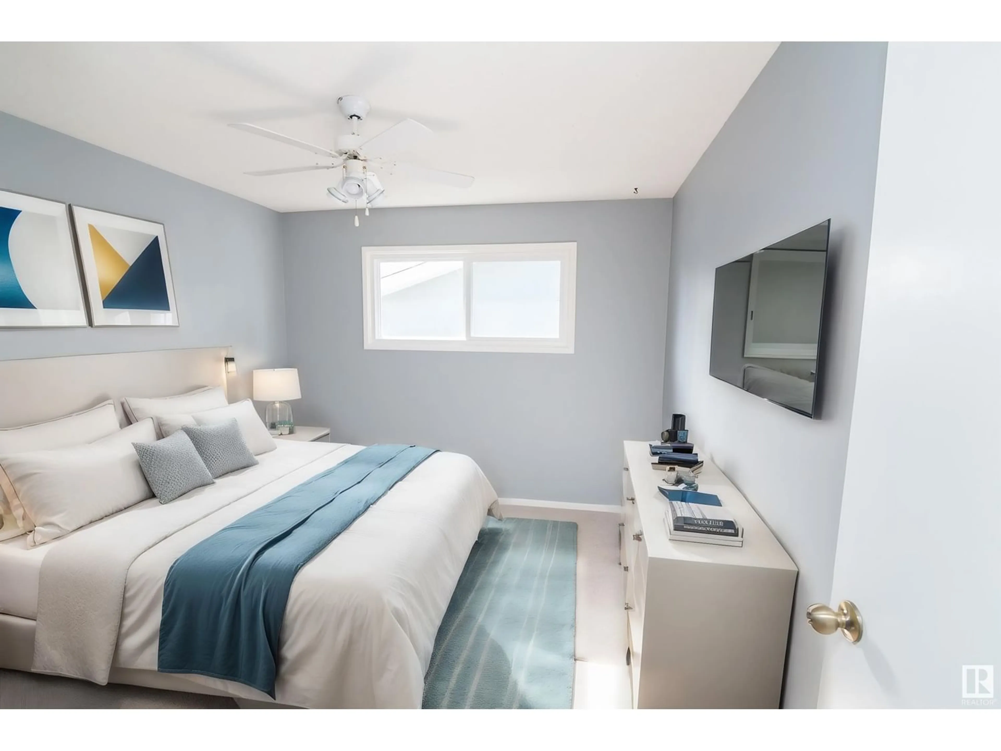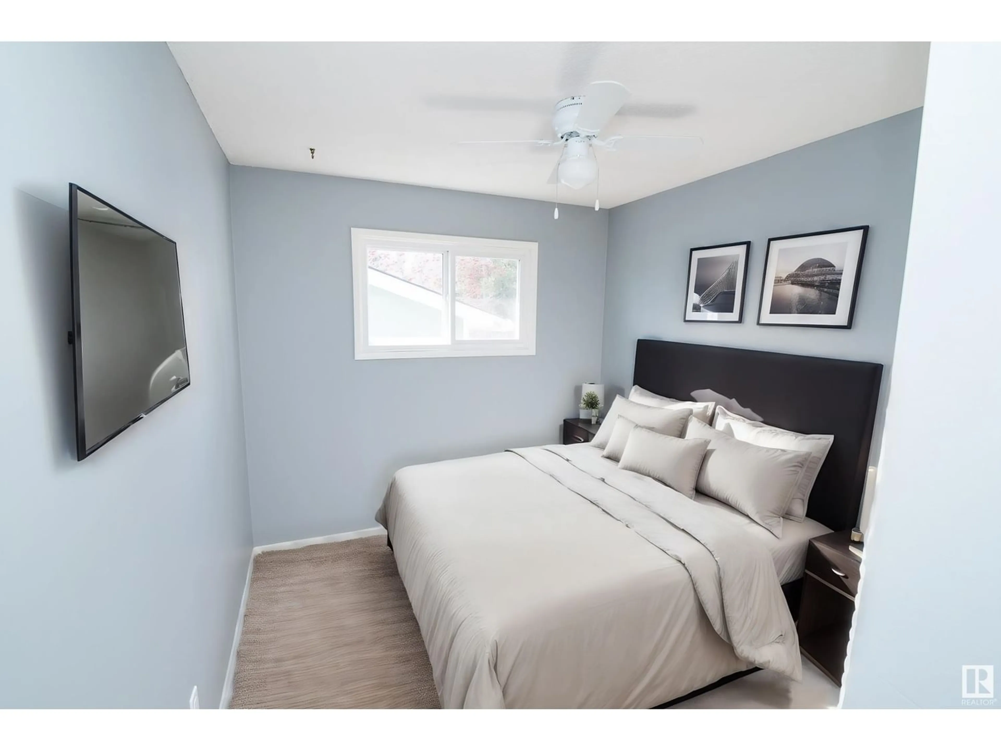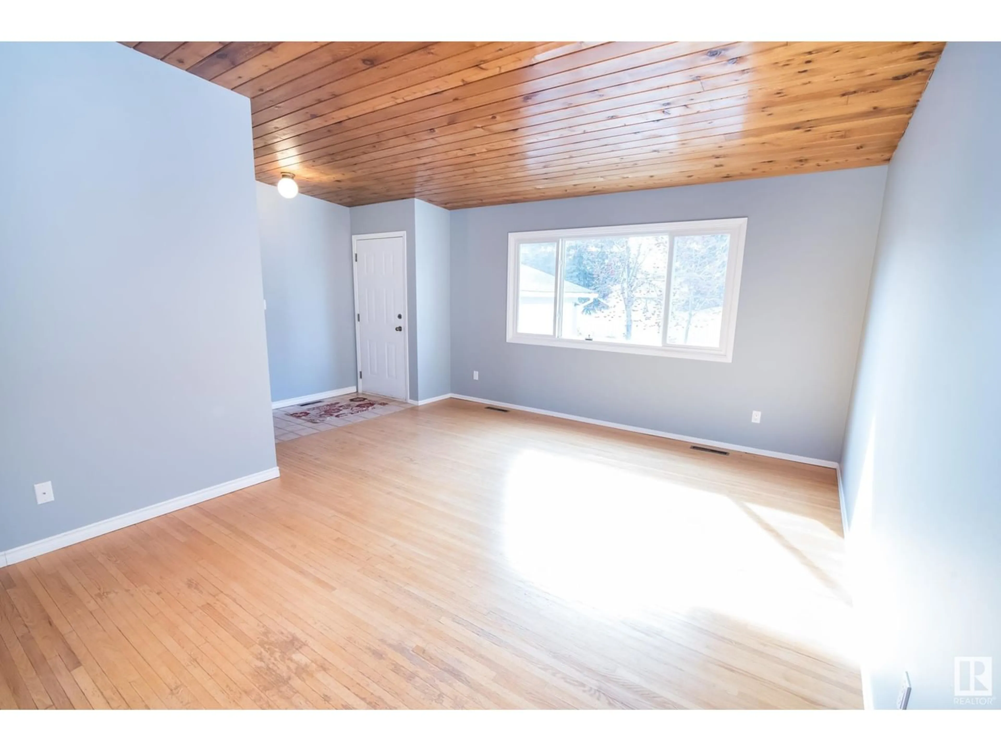526 ALDER AV, Sherwood Park, Alberta T8A1T2
Contact us about this property
Highlights
Estimated ValueThis is the price Wahi expects this property to sell for.
The calculation is powered by our Instant Home Value Estimate, which uses current market and property price trends to estimate your home’s value with a 90% accuracy rate.Not available
Price/Sqft$371/sqft
Est. Mortgage$1,674/mo
Tax Amount ()-
Days On Market268 days
Description
This 1100 sq. ft bungalow in sought after Maplewood has so much to offer! FULLY FINISHED BASEMENT....QUIET NEIGHBORHOOD...GORGEOUS TREED BACKYARD...NEWER SHINGLES Front door leads to a spacious living room-hardwood floors, large windows for tons of natural light plus wood featured ceiling. Kitchen boasts classic white cabinetry, and large dining nook. 3 bedrooms on the main floor and another in the fully renovated basement. 2 Beautiful fully up dated 4 Pc Bathrooms. The huge downstairs family room has a wall to wall painted brick wood fireplace to keep this space nice and cozy! The large treed backyard with brick fireplace allow for perfect Summer nights outdoors. (id:39198)
Property Details
Interior
Features
Basement Floor
Family room
Bedroom 4

