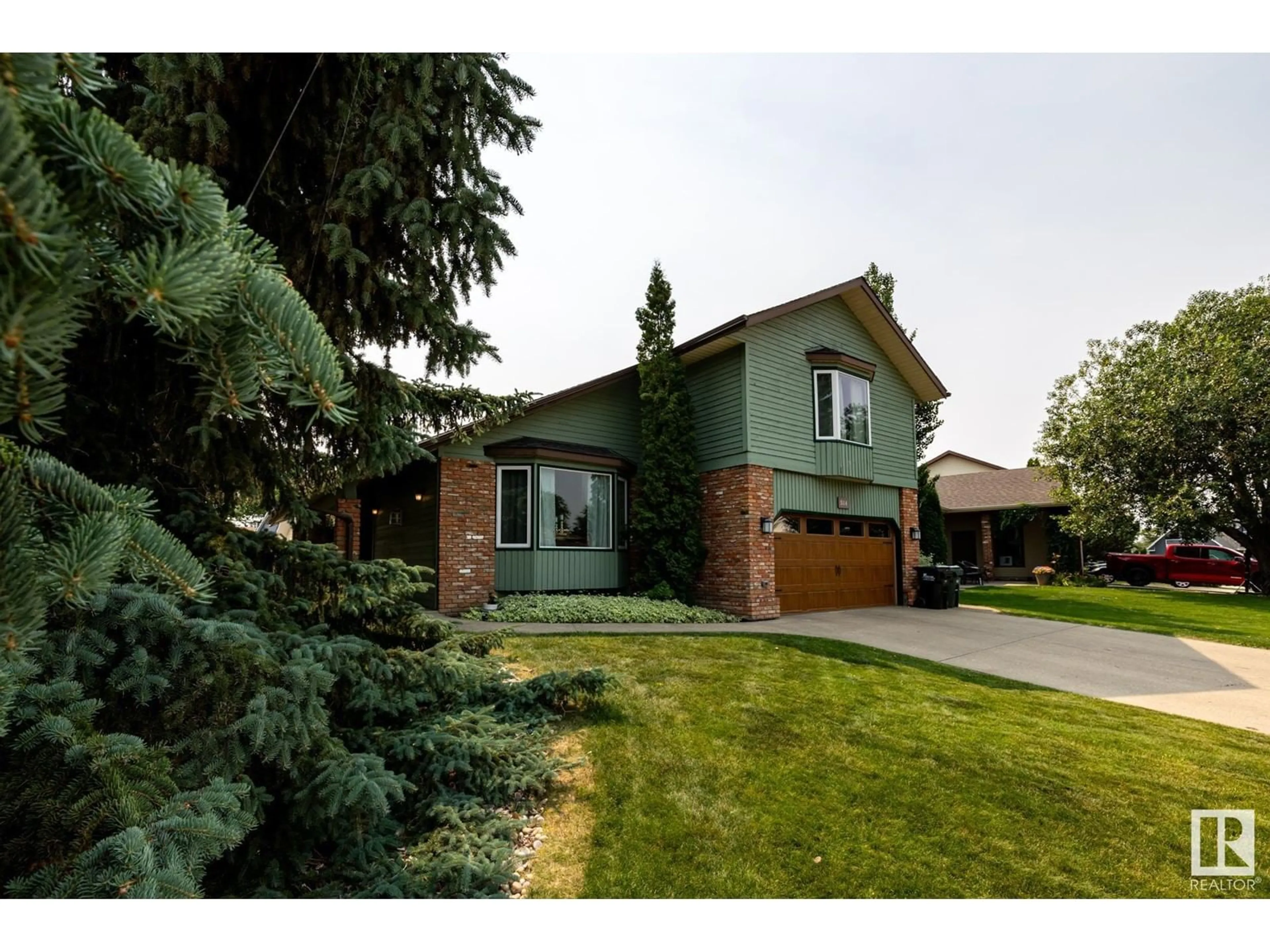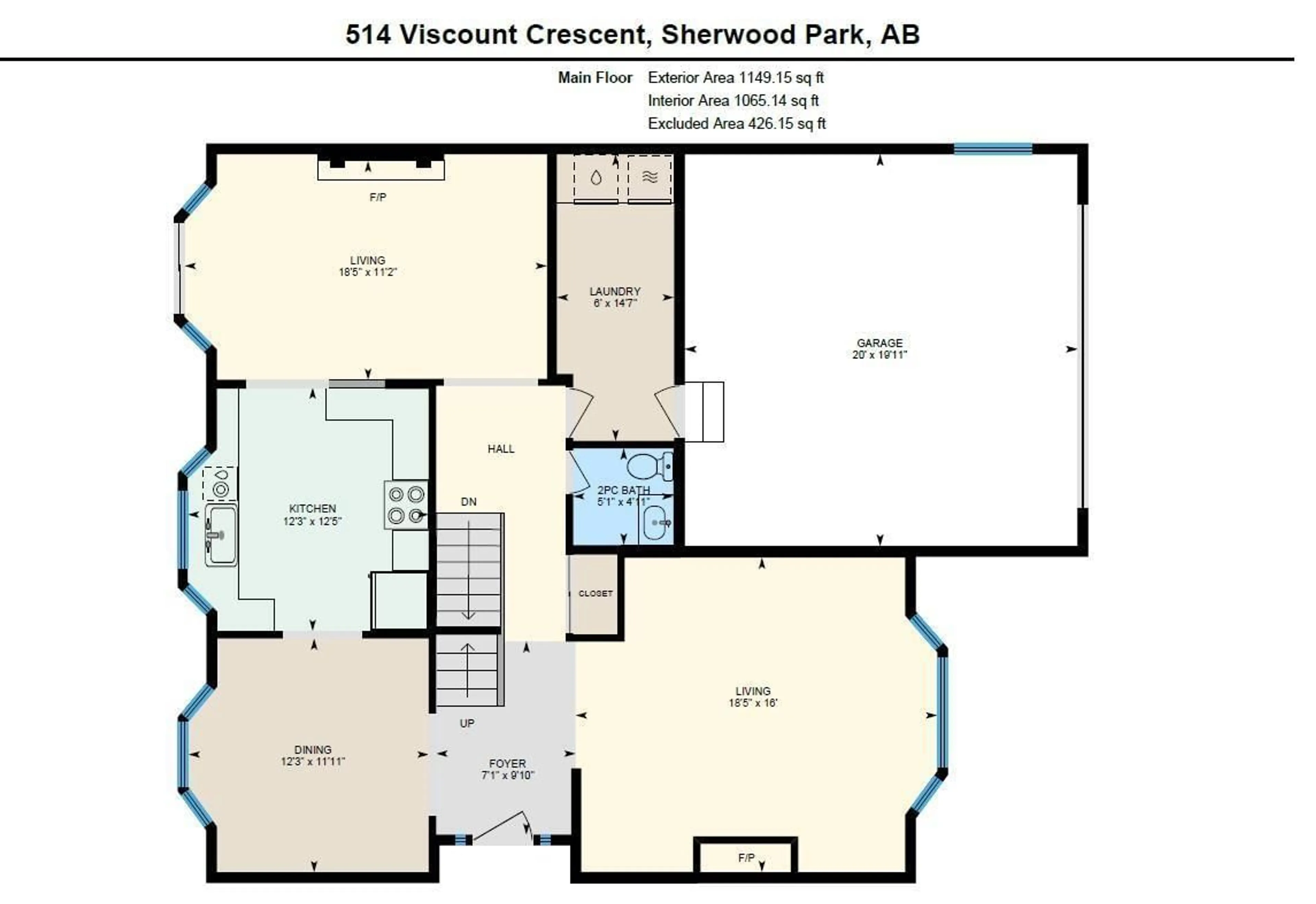514 VISCOUNT CR, Sherwood Park, Alberta T8A4K5
Contact us about this property
Highlights
Estimated ValueThis is the price Wahi expects this property to sell for.
The calculation is powered by our Instant Home Value Estimate, which uses current market and property price trends to estimate your home’s value with a 90% accuracy rate.$800,000*
Price/Sqft$273/sqft
Days On Market1 day
Est. Mortgage$2,576/mth
Tax Amount ()-
Description
GORGEOUS! Located on a quiet crescent, this 2196 sqft, fully finished 2 storey has 4 bdrms, 3 bathrooms & has UPGRADES GALORE! You will love the vaulted ceilings, new kitchen with modern two toned cabinetry, quartz counters & newer S.S. appliances. Main floor features large living room w/new gas fireplace, dining room, family room with a 2nd gas fireplace just off kitchen area. Completing main floor is a 2pc bath & large mudroom/laundry room. Sliding doors off kitchen leads to a large deck & landscaped south facing backyard with new fencing, firepit area & a peaceful waterscape! New carpets lead you upstairs to 4 large bedrooms with a king sized primary bdrm boasting vaulted ceilings, walk in closet & a 3 pc ensuite. Fully finished bsmt features a large office (could be used as a 5th bdrm), rec/family room with built in cabinets & a separate computer/craft area. Addl features: Newer A/C, shingles, HWT, bathroom reno's & carpets to list a few! Heated double attached garage & MOVE IN READY!! (id:39198)
Property Details
Interior
Features
Basement Floor
Den
Recreation room
Utility room
Exterior
Parking
Garage spaces 4
Garage type -
Other parking spaces 0
Total parking spaces 4
Property History
 69
69

