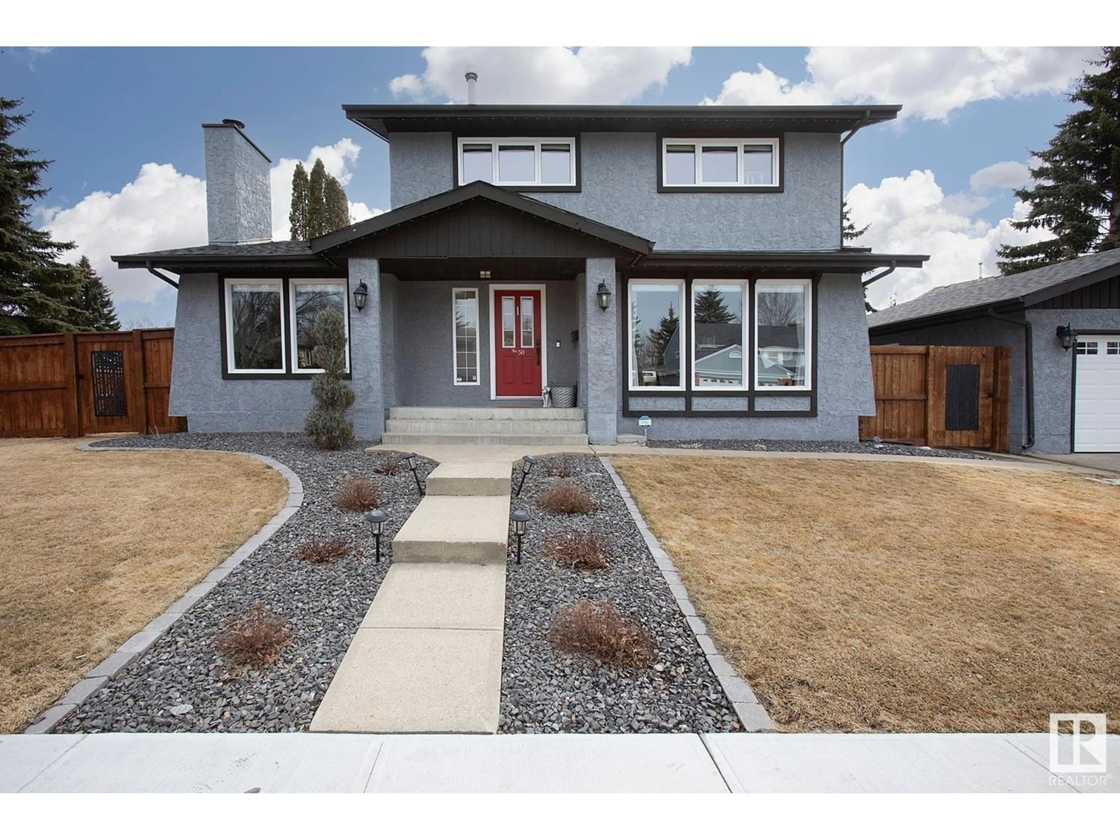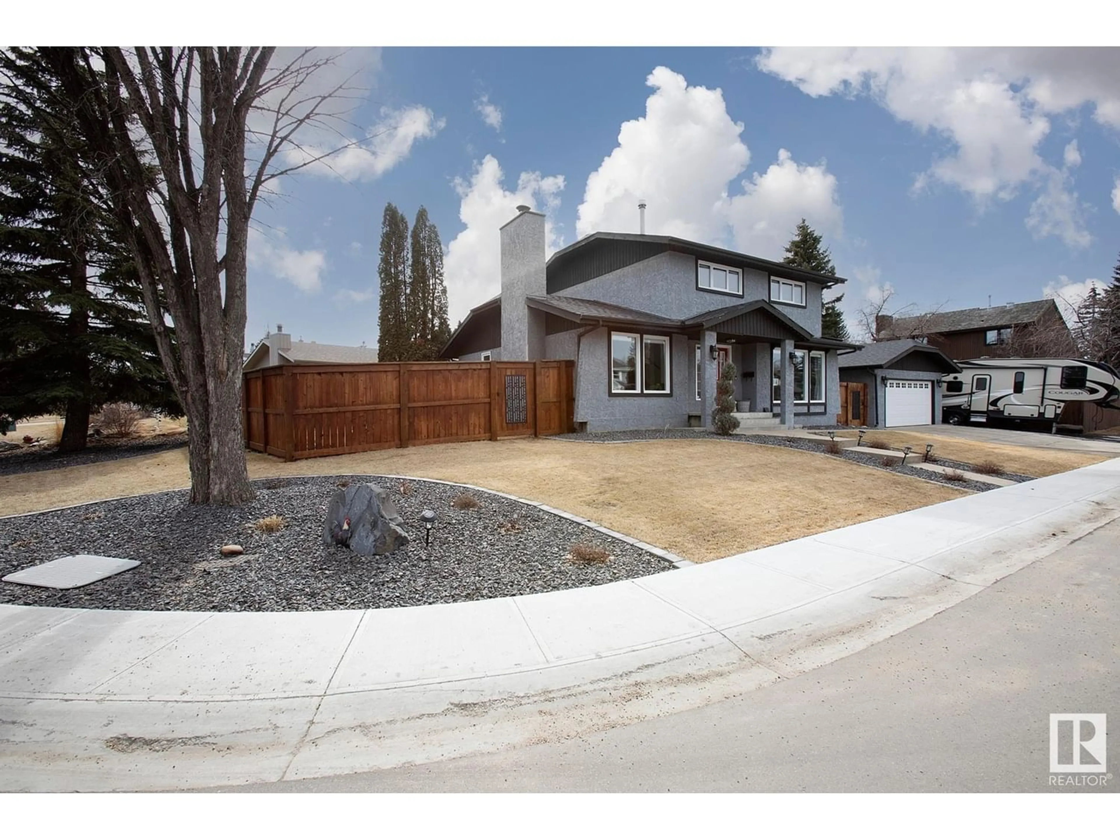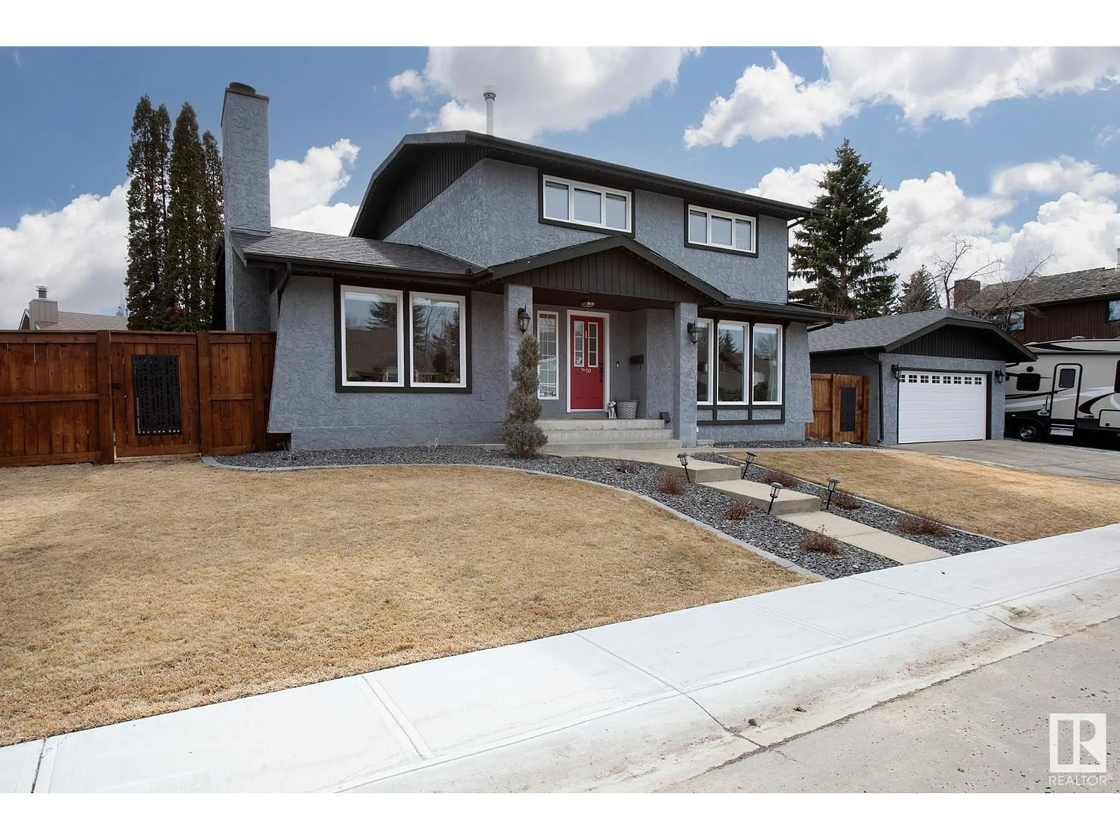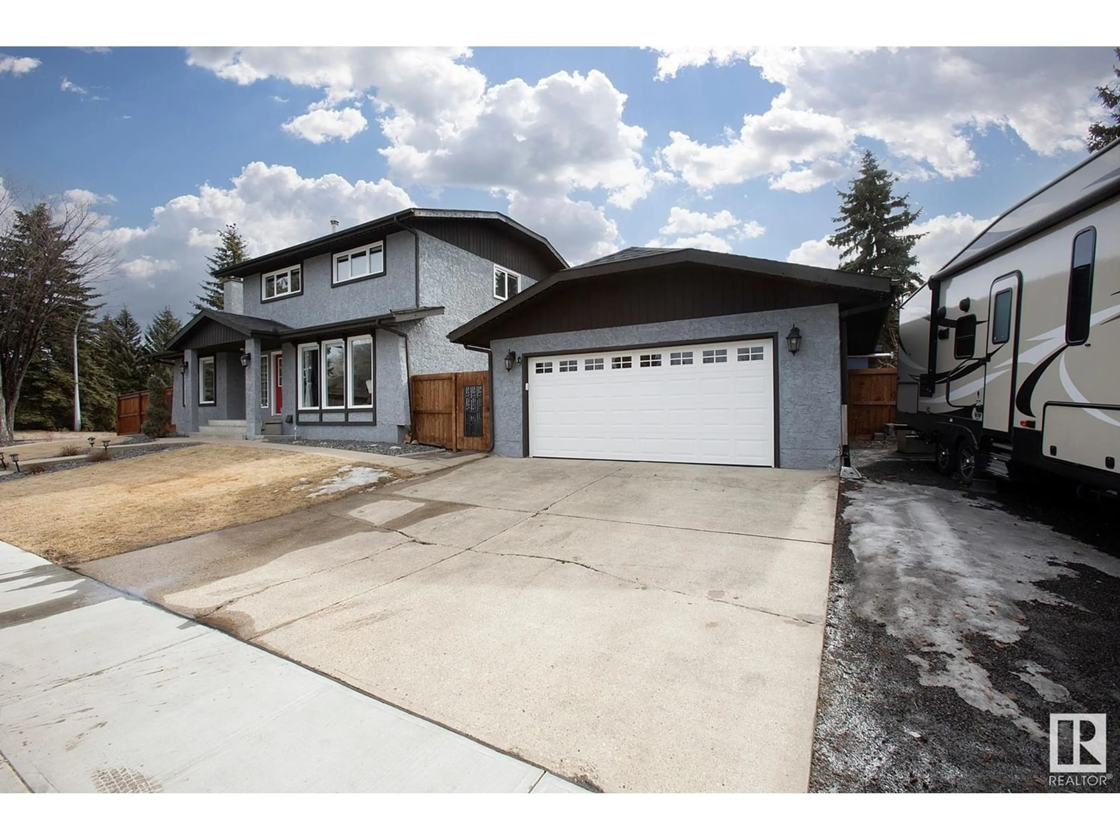50 WOODLAKE RD, Sherwood Park, Alberta T8A4B7
Contact us about this property
Highlights
Estimated ValueThis is the price Wahi expects this property to sell for.
The calculation is powered by our Instant Home Value Estimate, which uses current market and property price trends to estimate your home’s value with a 90% accuracy rate.Not available
Price/Sqft$297/sqft
Est. Mortgage$2,447/mo
Tax Amount ()-
Days On Market267 days
Description
Beautiful stucco 2 story in desirable Woodbridge Farms! Plenty of room to grow in this 4+1 bd & 3.5 bath home. Formal LR with wood burning fp. Spacious DR with modern feature wall. Huge upgraded kitchen with oversized island, quartz countertops, granite sink & SS appls. Main floor FR & laundry plus a 2pc powder room. Upper level features 4 bds & 2 full baths including 3pc ensuite with modern ceramics & stall shower. Bsmt is f-fin with 2nd FR, huge rec/ exercise room, 5th bd/ den & another full 4pc bath. Upgrades include hardwood & ceramic flooring, tall colonial baseboards, new int doors, modern fixtures, fluted casings, newer roof, central AC, new fixtures, vinyl windows & LED soffit lights. Oversized heated & insulated double garage. Private, mature & professionally landscaped yard with tile paved firepit, maintenance free turf, newer deck and fence. Huge new garden shed. RV parking. Across street from Woodbridge ravine and 2 blocks to open TUC corridor. Close to schools, playground and spray park. (id:39198)
Property Details
Interior
Features
Basement Floor
Bedroom 5
4.49 m x 3.06 mRecreation room
9.2 m x 3.45 mStorage
Exterior
Parking
Garage spaces 5
Garage type -
Other parking spaces 0
Total parking spaces 5




