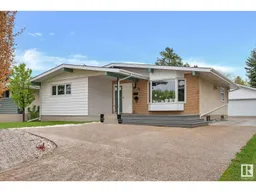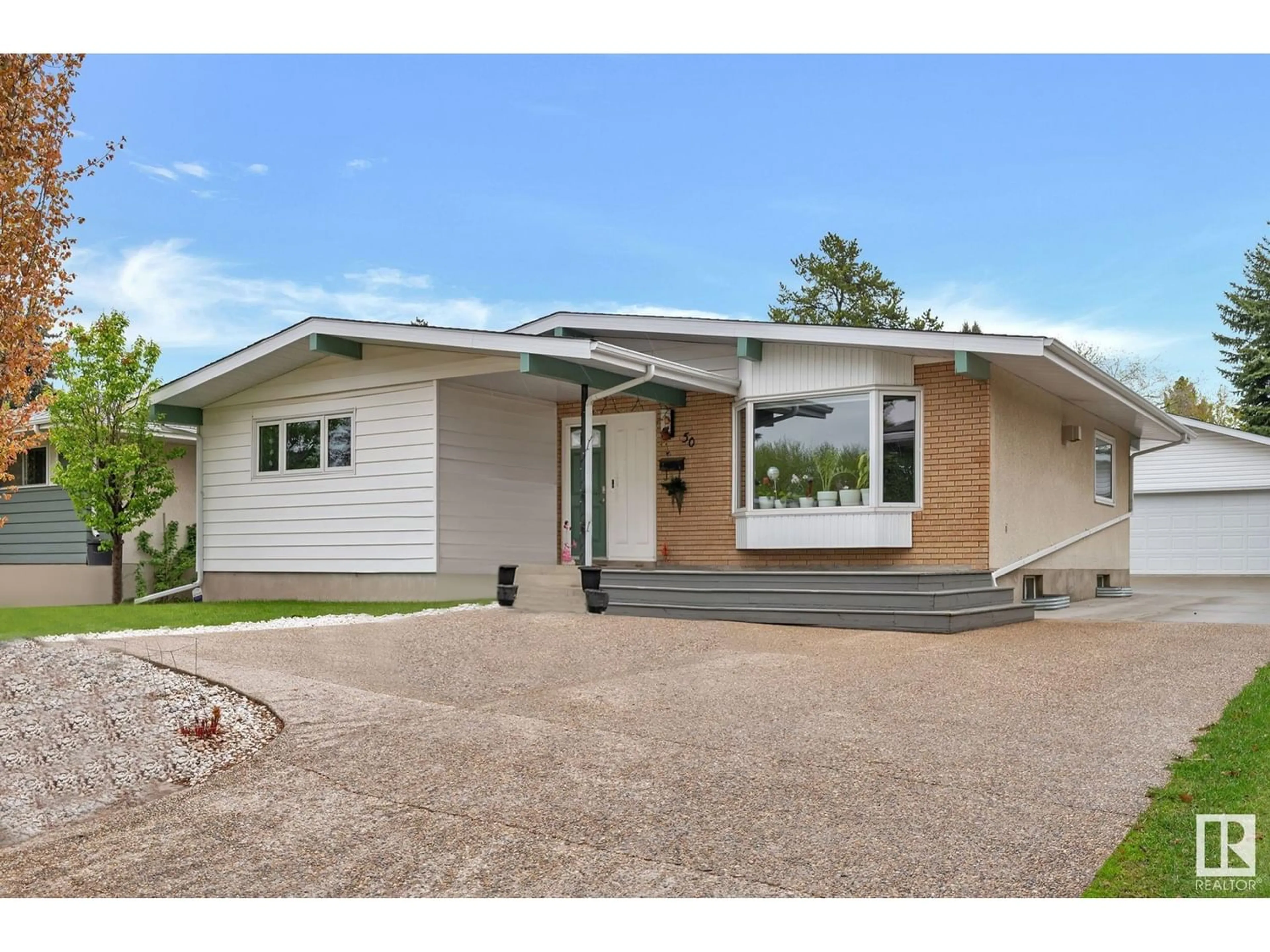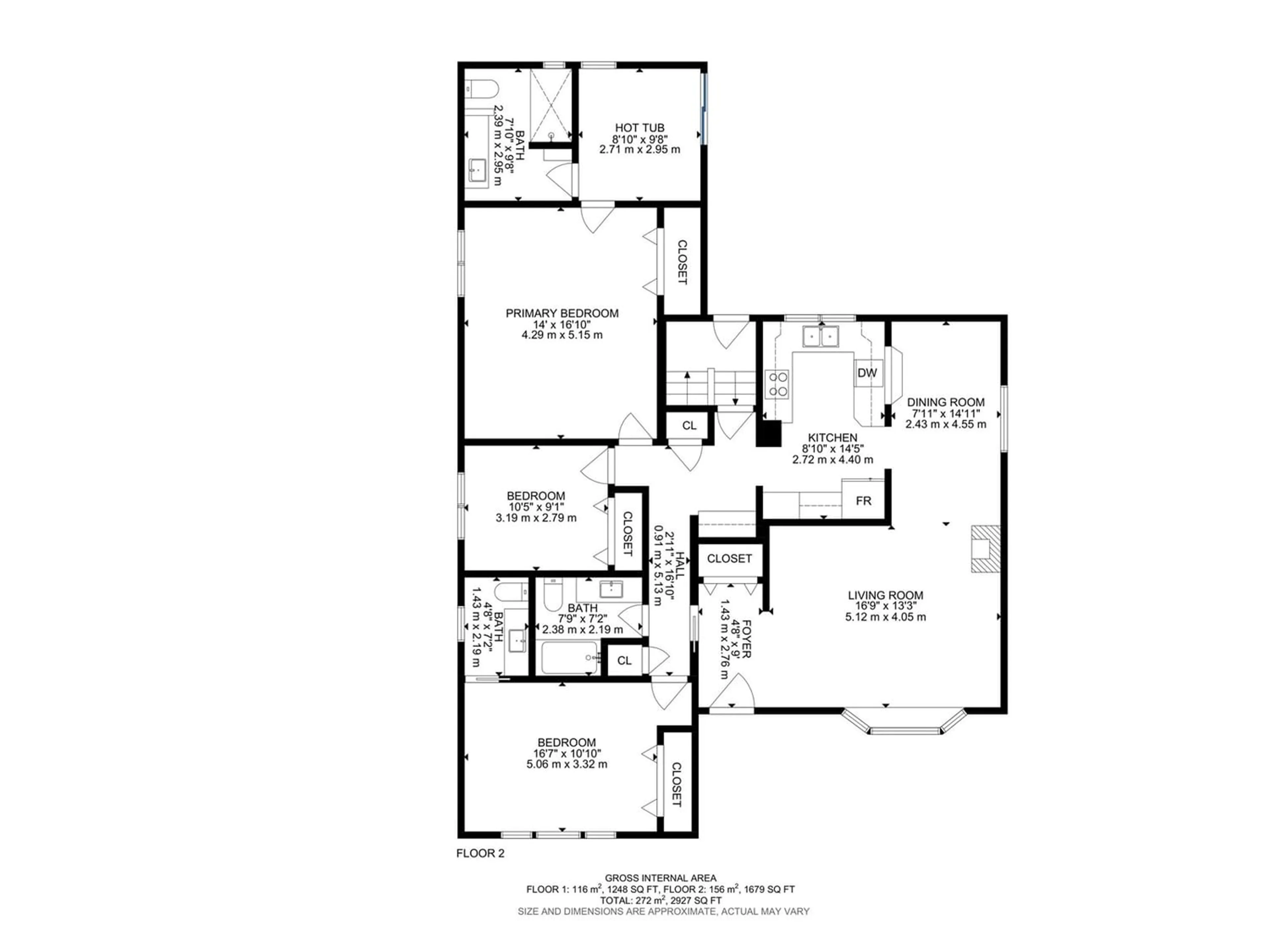50 WILSON CR, Sherwood Park, Alberta T8A3L2
Contact us about this property
Highlights
Estimated ValueThis is the price Wahi expects this property to sell for.
The calculation is powered by our Instant Home Value Estimate, which uses current market and property price trends to estimate your home’s value with a 90% accuracy rate.Not available
Price/Sqft$326/sqft
Est. Mortgage$2,357/mo
Tax Amount ()-
Days On Market184 days
Description
Discover this immaculate open beam bungalow in a prime Westboro cul-de-sac. This beautifully updated 4-bedroom + den home features high-quality hardwood floors, stunning kitchen cabinetry, and top-of-the-line stainless steel appliances. The spacious master bedroom boasts a 5-piece ensuite with a two-person Jacuzzi hot tub and walkout to a private back deck. Enjoy the cozy freestanding natural gas fireplace in the living room, central air conditioning, and upgraded electrical. The lower level offers a massive family room with a wood-burning fireplace, luxury vinyl plank flooring, guest bedroom, 4-piece bath, laundry, utility, storage, and a den perfect for an office or flex room. Additional highlights include newer windows, newer roof shingles, newer poured driveway, and a double detached garage on a large lot. Conveniently located near schools, shopping, golf, tennis, parks, and public transportation. This exceptional home offers quality and comfort for a young professional family. Welcome to Westboro! (id:39198)
Property Details
Interior
Features
Main level Floor
Bedroom 2
5.06 m x 3.32 mBedroom 3
3.19 m x 2.79 mLiving room
5.12 m x 4.05 mDining room
2.43 m x 4.55 mProperty History
 61
61

