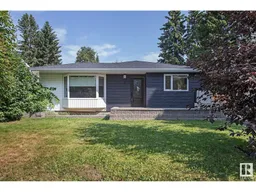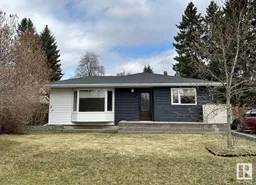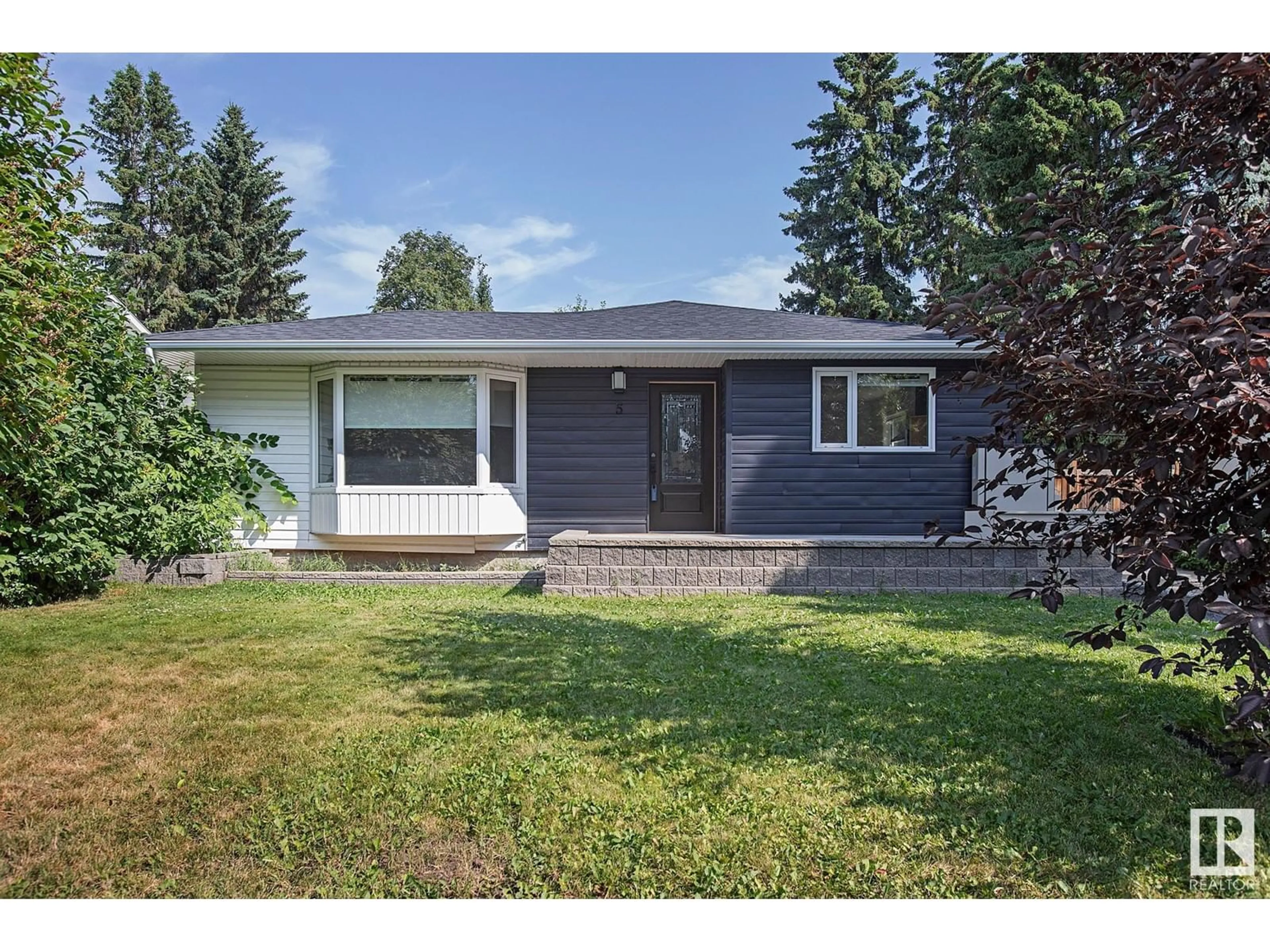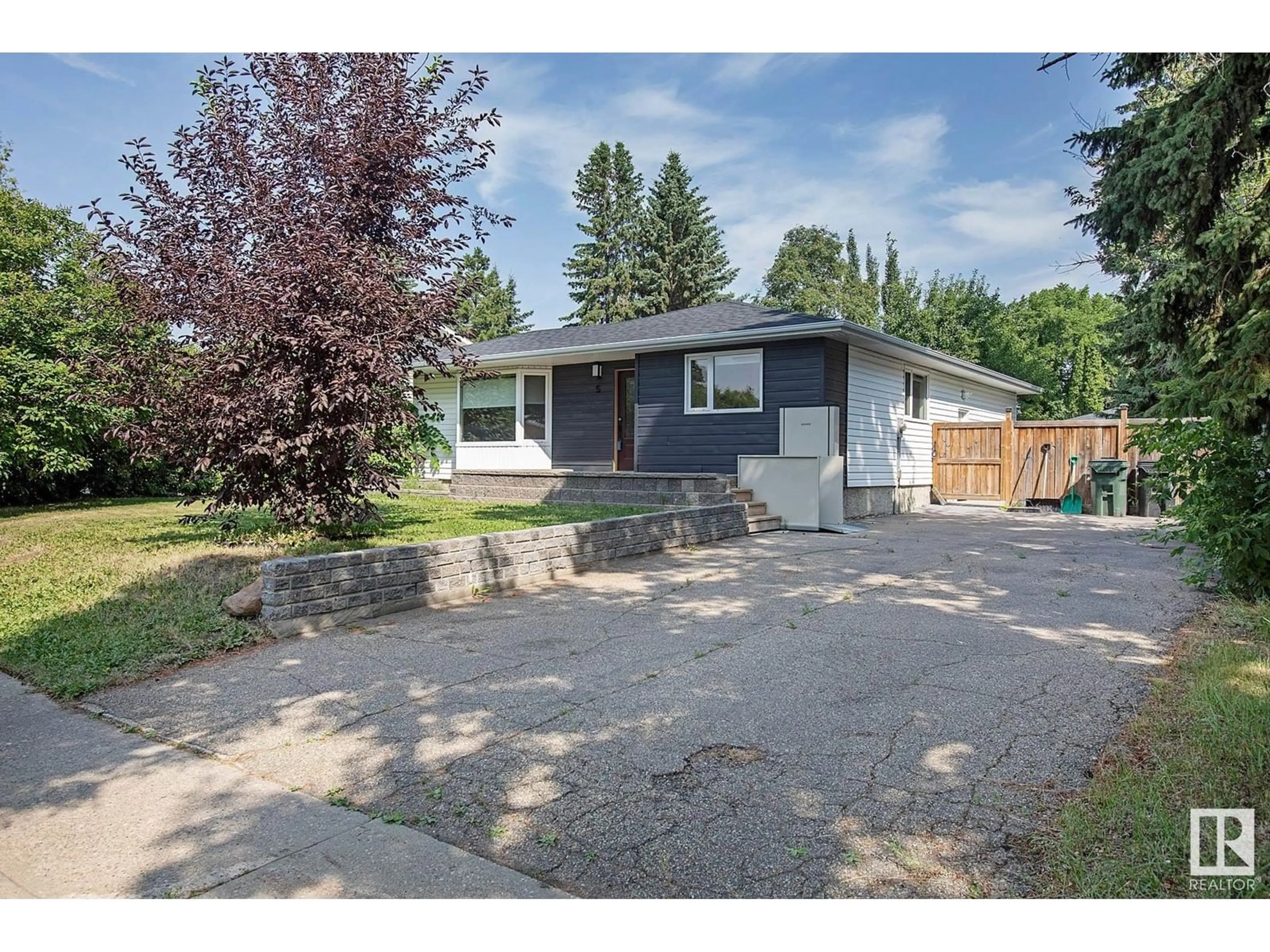5 ROBIN ST, Sherwood Park, Alberta T8A0G6
Contact us about this property
Highlights
Estimated ValueThis is the price Wahi expects this property to sell for.
The calculation is powered by our Instant Home Value Estimate, which uses current market and property price trends to estimate your home’s value with a 90% accuracy rate.Not available
Price/Sqft$369/sqft
Est. Mortgage$1,932/mo
Tax Amount ()-
Days On Market117 days
Description
ACCESSIBLE DESIGNED HOME! This home has been reengineered for persons with disabilities. From the front-lift to the solid 2 Tamarac deck & the zero-clearance threshold. This home is designed around mobility, allowing more freedom of movement. The LED pot lights heating, fireplace, window blinds are all APP controlled. There is a spacious living room & kitchen area which are open as well as wide hallways & doorways throughout the house. All interior doors are barn style for ease of operation & maneuvering. The custom kitchen was crafted from walnut, oak & English beech which features 27 of counter space with several built-in quarts cutting boards. There is a pot filler over the induction stove, a side opening oven & a custom workstation. Both bathrooms feature Italian porcelain tile are barrier free complete with linear drains & roll-under vanities. Basement has a separate entry & is ready to be developed. Can be a legal suit, permit in place for caregiver or additional workspace. (id:39198)
Property Details
Interior
Features
Main level Floor
Living room
6.86 m x 5.24 mBedroom 2
3.45 m x 4.25 mBedroom 3
3.38 m x 2.46 mKitchen
3.45 m x 5.91 mProperty History
 34
34 23
23

