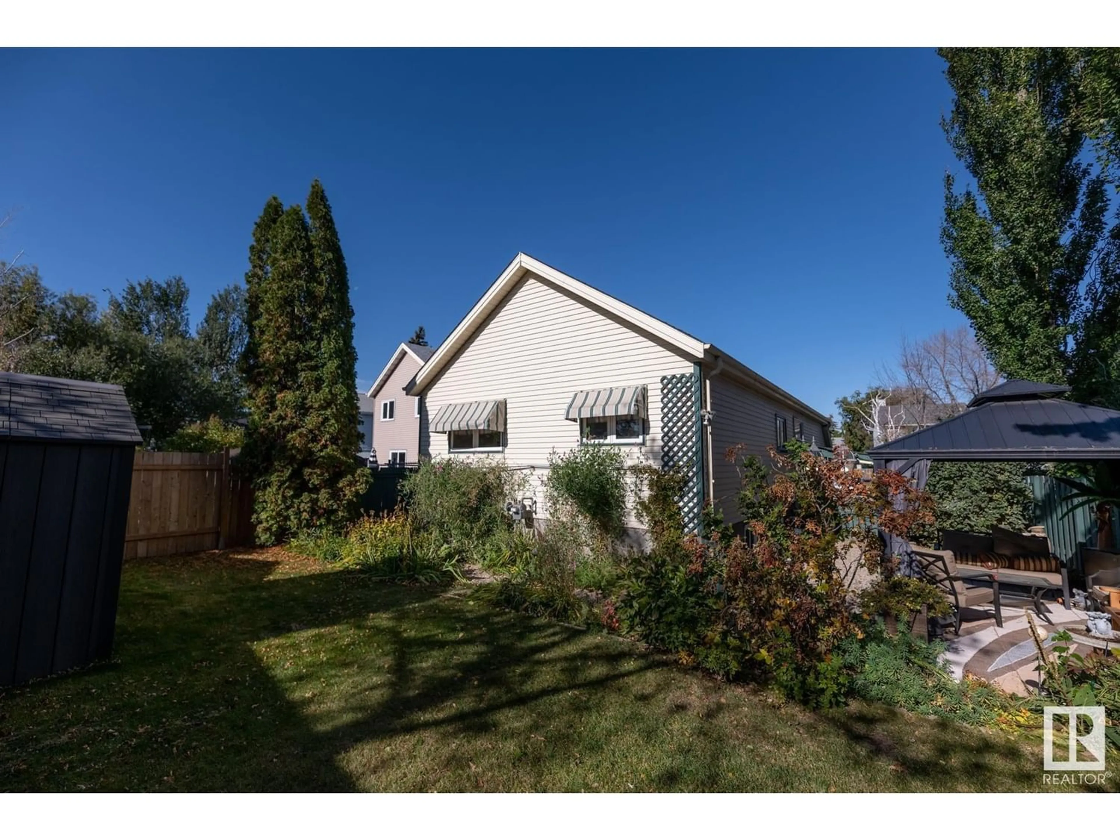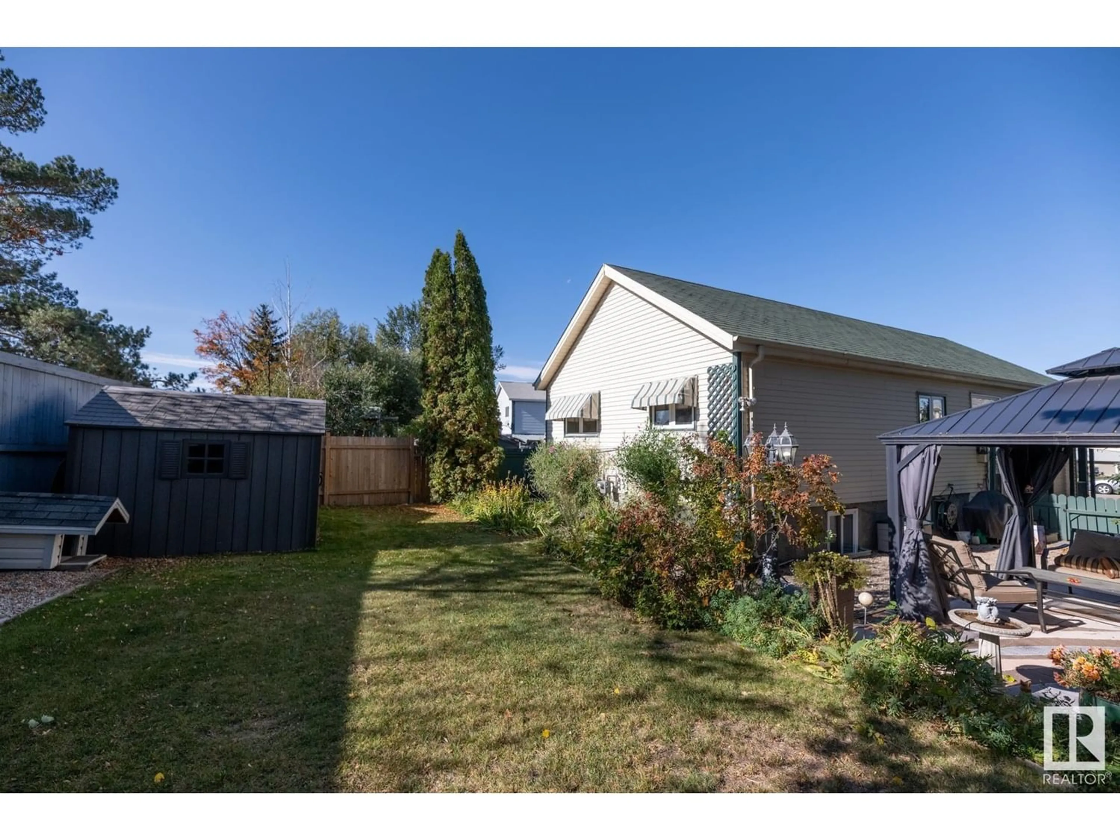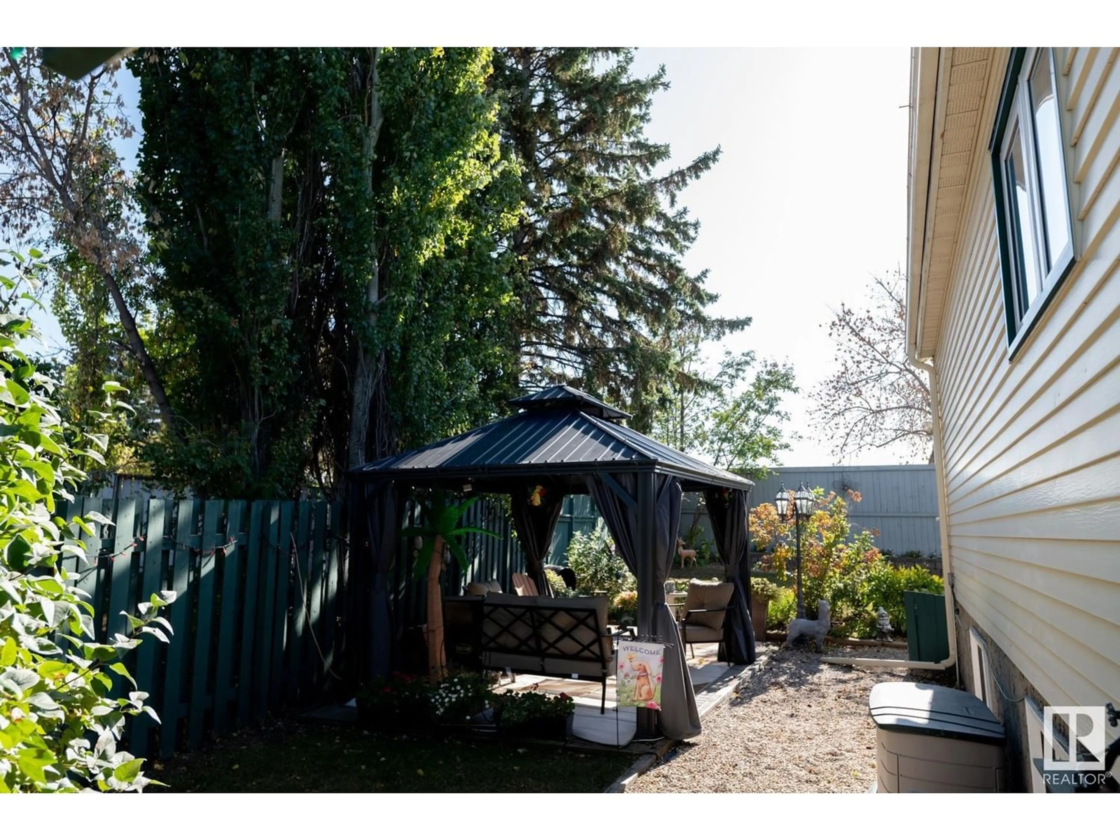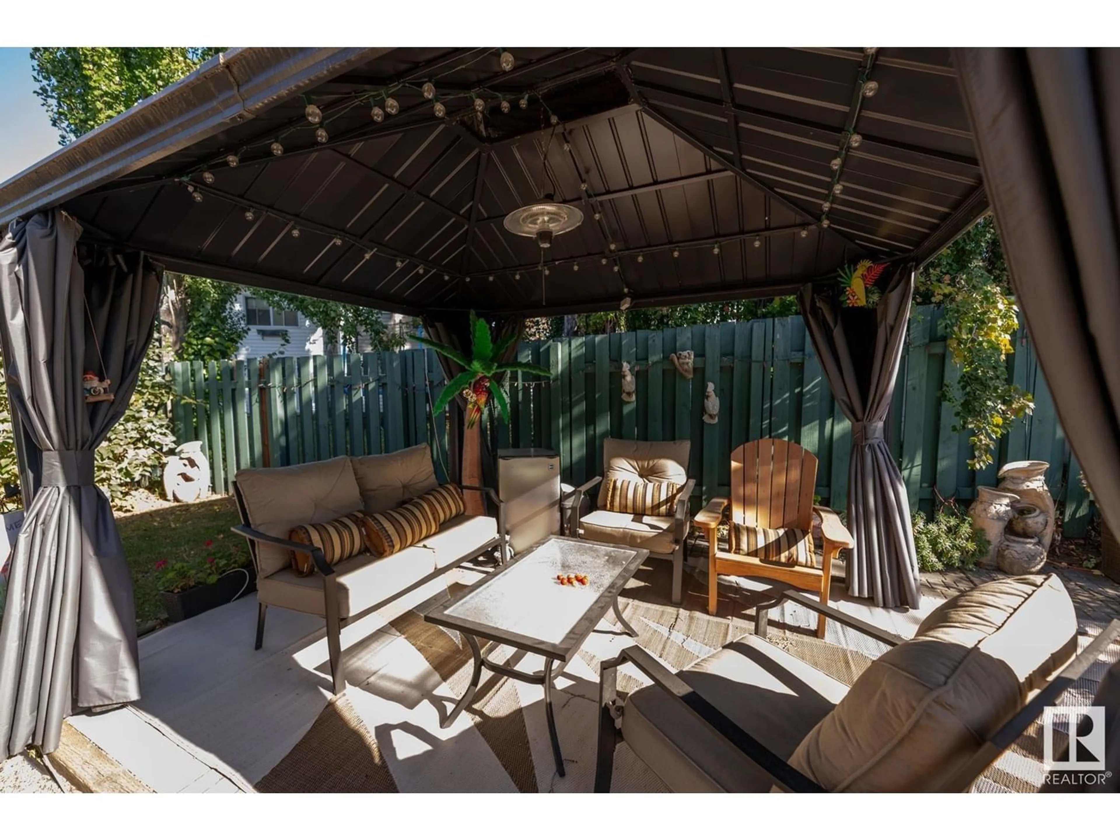383 VILLAGE DR, Sherwood Park, Alberta T8A4W1
Contact us about this property
Highlights
Estimated ValueThis is the price Wahi expects this property to sell for.
The calculation is powered by our Instant Home Value Estimate, which uses current market and property price trends to estimate your home’s value with a 90% accuracy rate.Not available
Price/Sqft$330/sqft
Est. Mortgage$1,567/mo
Tax Amount ()-
Days On Market1 year
Description
Upgraded 5 bedroom Bi-Level home in Village on the Lake. Upstairs has almost 1100sqft of Living space and an additional almost 900sqft in the basement. Bi-levels have huge windows in the basement so you don't feel like you are in the basement. This is the perfect starter home with a fully finished basement, south facing back yard, and a carport. The main floor has a spacious living room, dining room, u shaped kitchen, three large bedrooms and a full bathroom. A warm and inviting space. Downstairs you will find a massive family room, two more bedrooms, 3 piece bathroom, and laundry/utility space. The large windows in the basement let you feel like you are not in a basement. Windows have been replaced (some 2009 others 2015), the furnace & hot water tank were replaced in February 2023. Beautifully private backyard with a Gazebo. Convenient location with easy access to the Anthony Henday, 5 minute walk to the Ordze Transit Centre, and 1 minute walk to the lake trail. Excellent value! (id:39198)
Property Details
Interior
Features
Basement Floor
Bedroom 4
2.59 m x 4.24 mRecreation room
4.08 m x 6.89 mStorage
2.07 m x 3.82 mBedroom 5
2.64 m x 3.1 mExterior
Parking
Garage spaces 2
Garage type Carport
Other parking spaces 0
Total parking spaces 2




