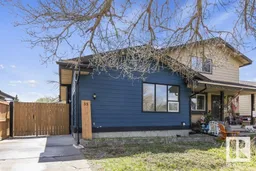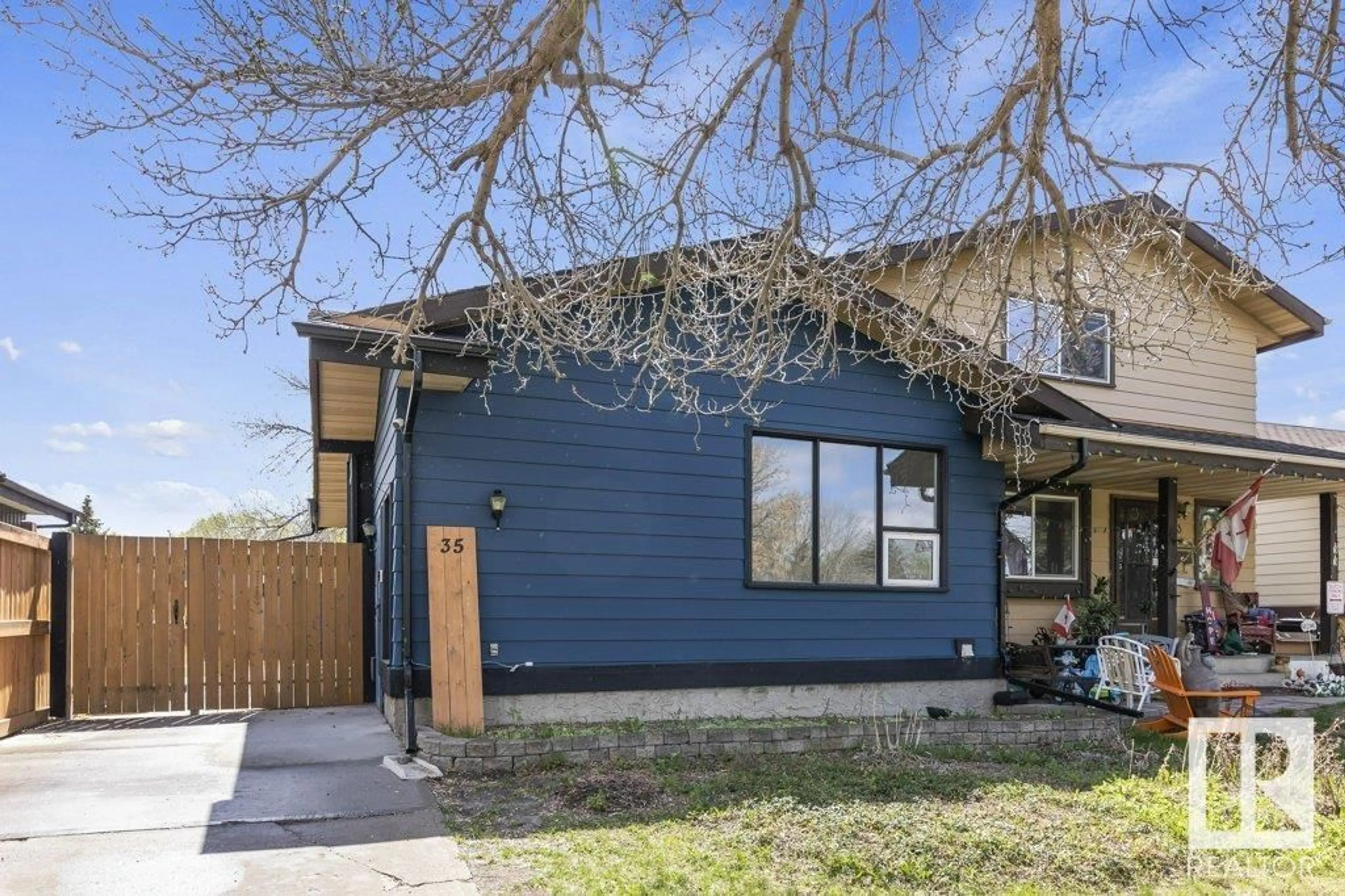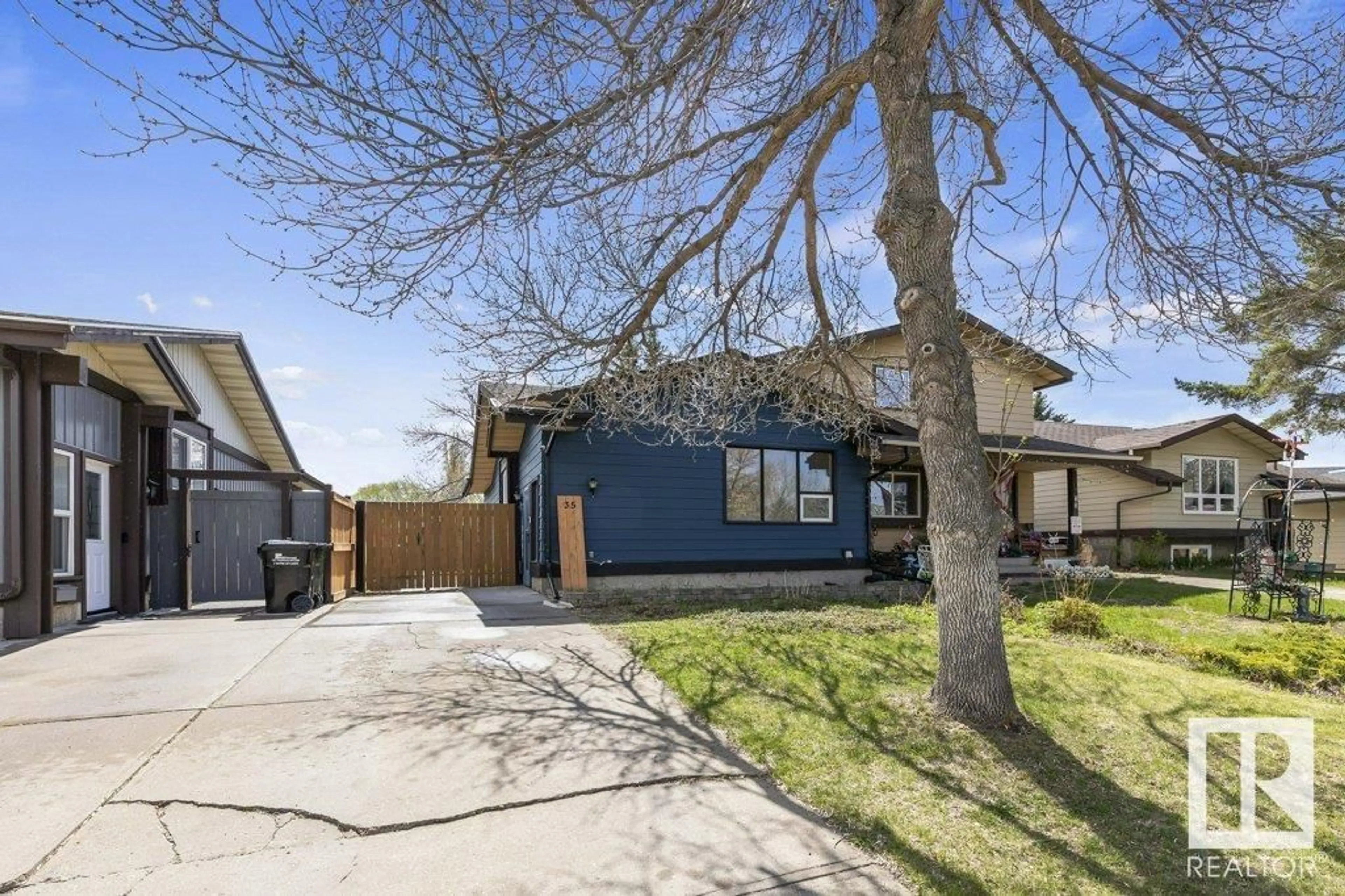35 WOODBINE CO, Sherwood Park, Alberta T8A4B1
Contact us about this property
Highlights
Estimated ValueThis is the price Wahi expects this property to sell for.
The calculation is powered by our Instant Home Value Estimate, which uses current market and property price trends to estimate your home’s value with a 90% accuracy rate.Not available
Price/Sqft$339/sqft
Est. Mortgage$1,499/mo
Tax Amount ()-
Days On Market192 days
Description
Welcome to your bright and spacious 4-bedroom bi-level nestled in a culde-sac in the heart of Woodlands Farm! This half-duplex with NO condo fees has undergone significant upgrades between 2016 and 2018; including a complete basement redevelopment, asphalt shingles, eavestrough, downspouts, a pressure-treated deck and fence, upgraded grading, and a full exterior and interior repaint. The main level welcomes you with two spacious entries and a white kitchen featuring newer stainless steel appliances and a convenient island for meal preparation and entertaining. Enjoy the plush comfort of brand-new carpeting throughout the bedrooms and basement, creating a cozy atmosphere. Outside, you'll find tandem parking, a fenced yard offering privacy and space for outdoor activities, and a convenient storage shed for all your tools and equipment. (id:39198)
Property Details
Interior
Features
Lower level Floor
Den
2.41 m x 5.51 mBedroom 3
3.21 m x 4.19 mBedroom 4
2.83 m x 3.28 mLaundry room
1.19 m x 4.52 mExterior
Parking
Garage spaces 2
Garage type Stall
Other parking spaces 0
Total parking spaces 2
Property History
 47
47

