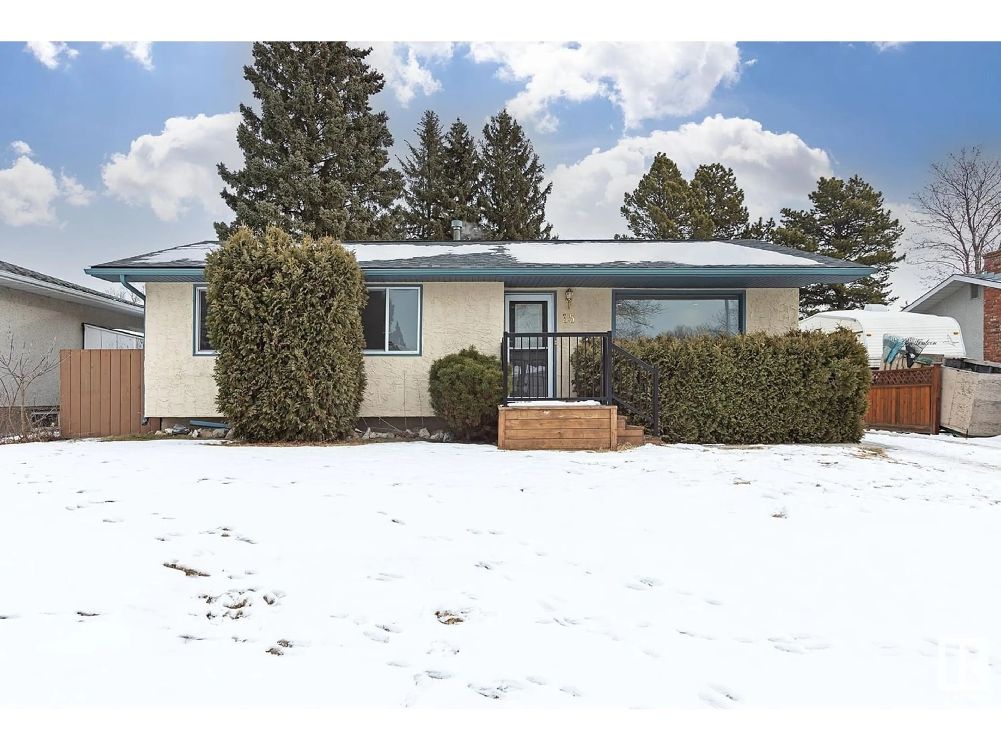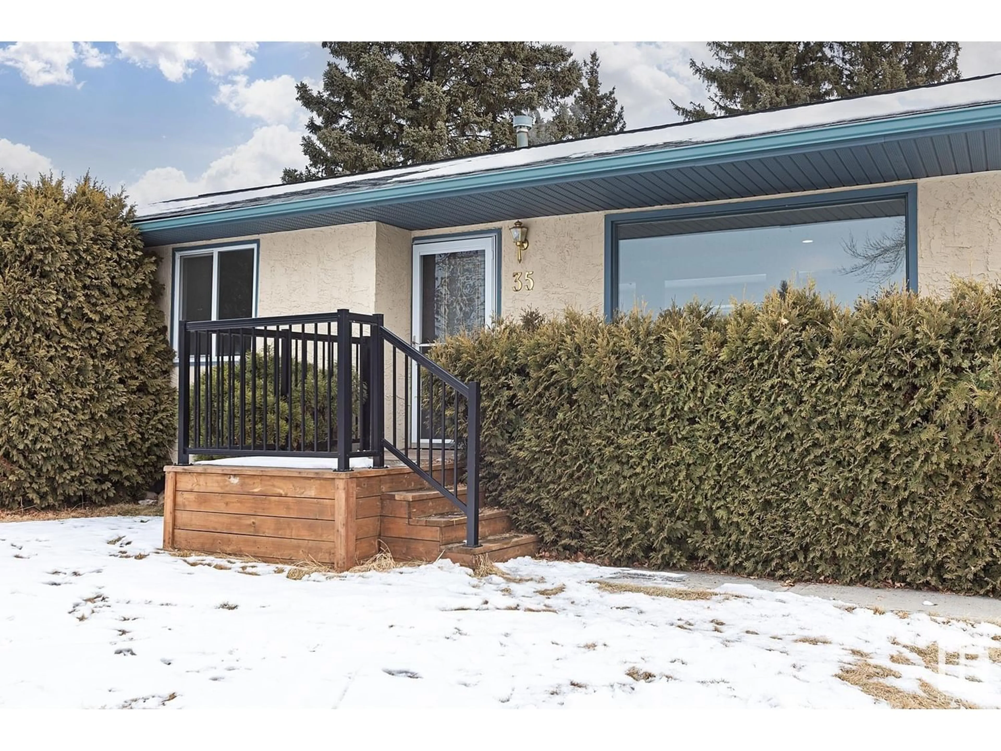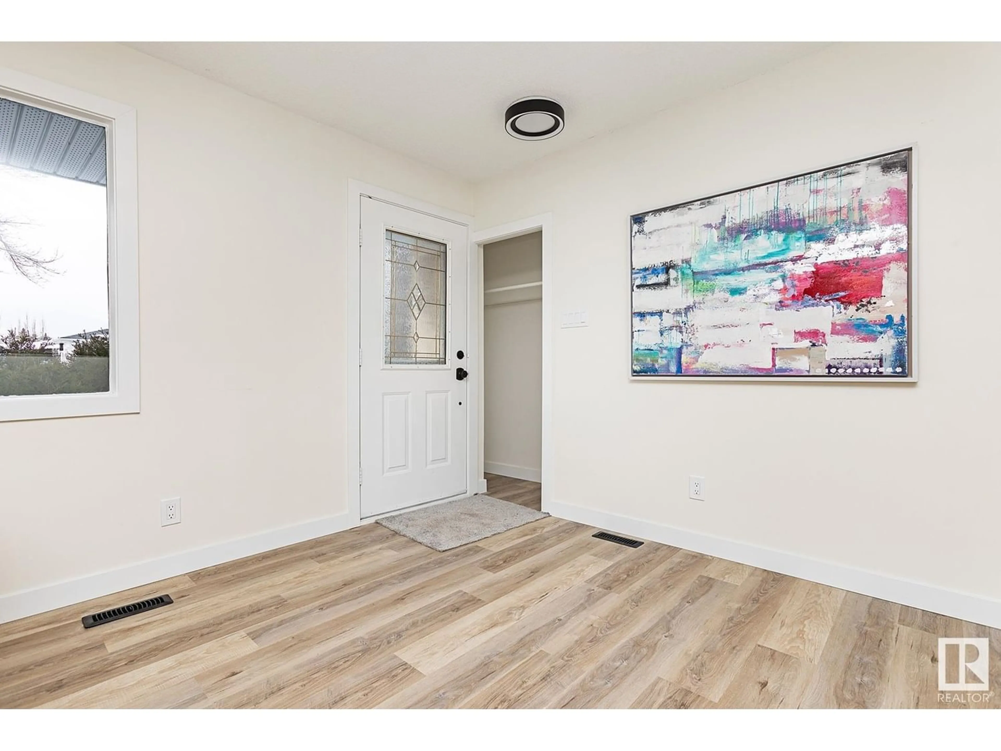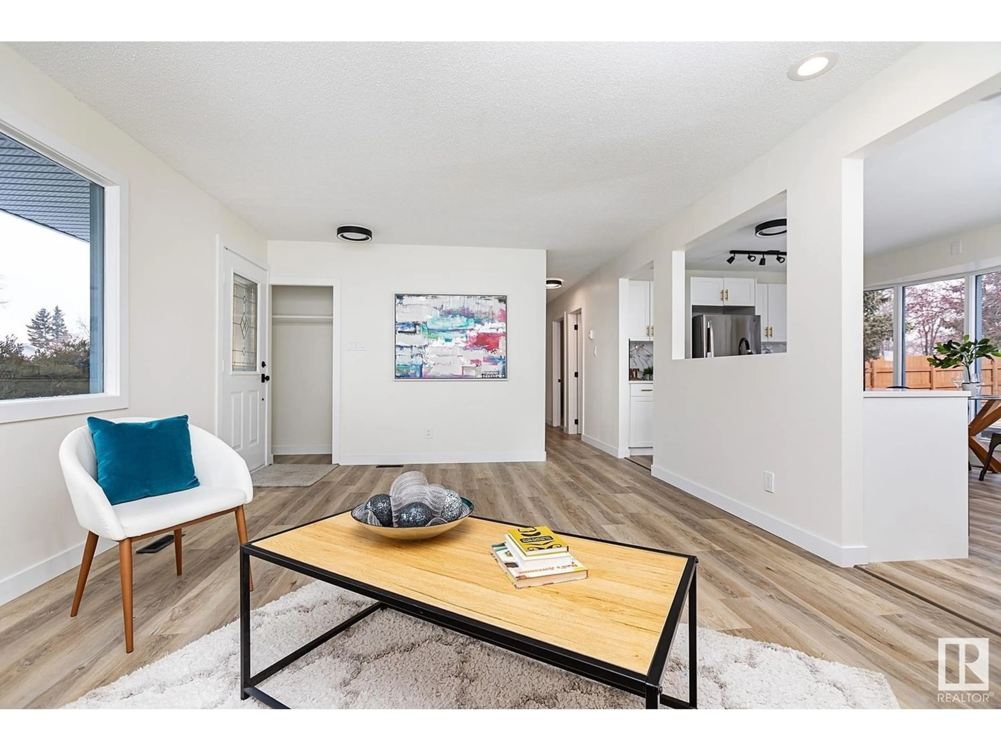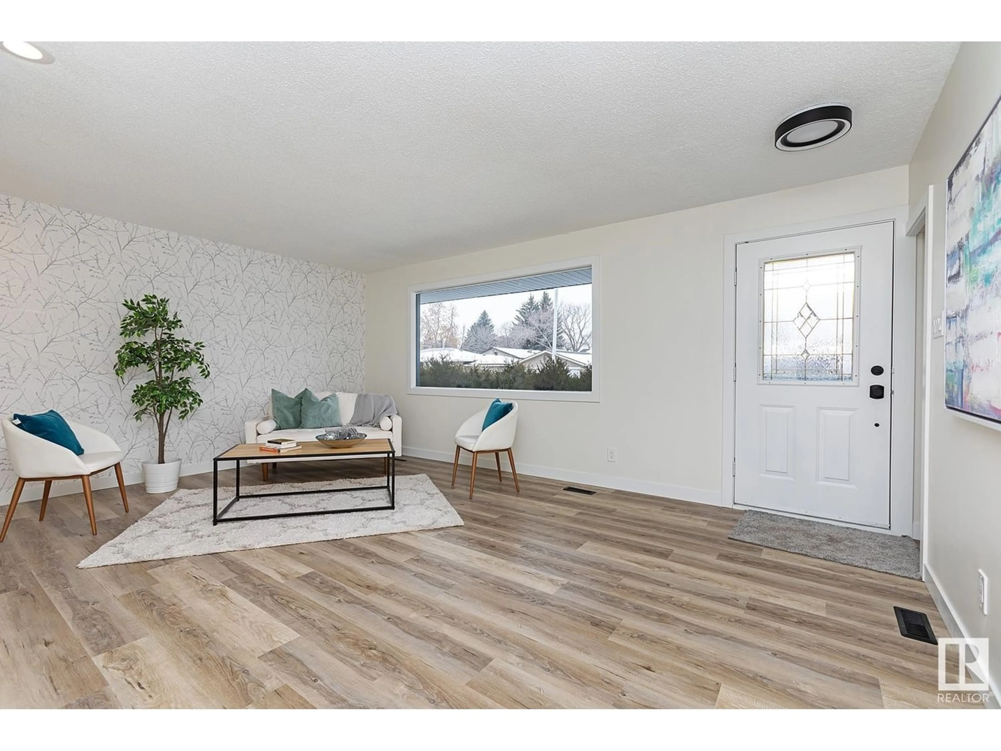35 EAGLE DR, Sherwood Park, Alberta T8A0E1
Contact us about this property
Highlights
Estimated ValueThis is the price Wahi expects this property to sell for.
The calculation is powered by our Instant Home Value Estimate, which uses current market and property price trends to estimate your home’s value with a 90% accuracy rate.Not available
Price/Sqft$382/sqft
Est. Mortgage$1,717/mo
Tax Amount ()-
Days On Market293 days
Description
Check out this charming bungalow in the peaceful Brentwood neighborhood, meticulously maintained and beautifully designed. This bungalow-style home features 3+2 bedrooms and a newly renovated main floor with a spacious kitchen, ample cabinetry, quartz countertops, new appliances, and lovely bay windows overlooking the private and spacious backyard. The open kitchen flows into a bright living room, perfect for hosting gatherings or accommodating young families. Additionally, the main floor boasts modern vinyl flooring, three generous bedrooms, a new 4-piece bathroom with a tiled shower, new vanity, and lighting. The basement offers plush new carpet, a large 3-piece bathroom with a laundry room, and an extra bedroom. Outside, enjoy a large backyard with trees for privacy, a oversized single detached garage, a long driveway, and ample parking. This established neighborhood offers friendly neighbors, a quiet street for children to play, and is conveniently located near schools and amenities. (id:39198)
Property Details
Interior
Features
Lower level Floor
Bedroom 4
4.28 m x 3.35 mBedroom 5
4.04 m x 2.93 mRecreation room
7.52 m x 4.9 mLaundry room
2.1 m x 1.67 m
