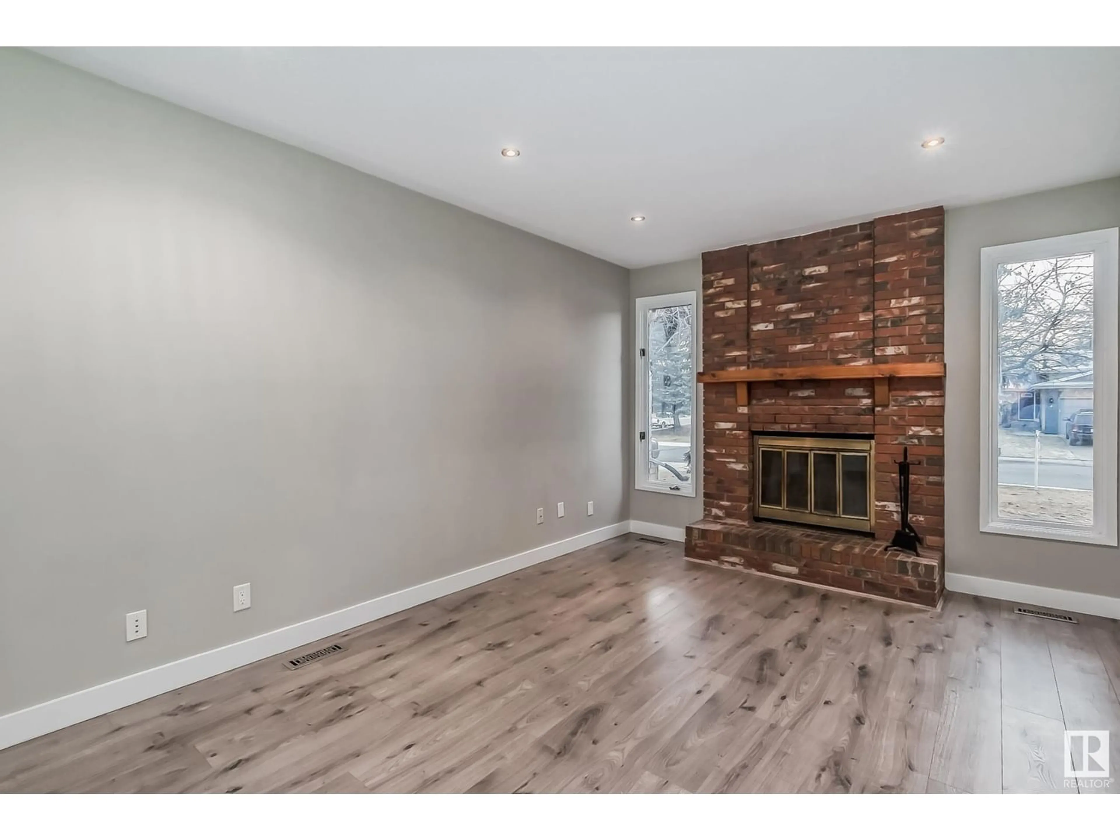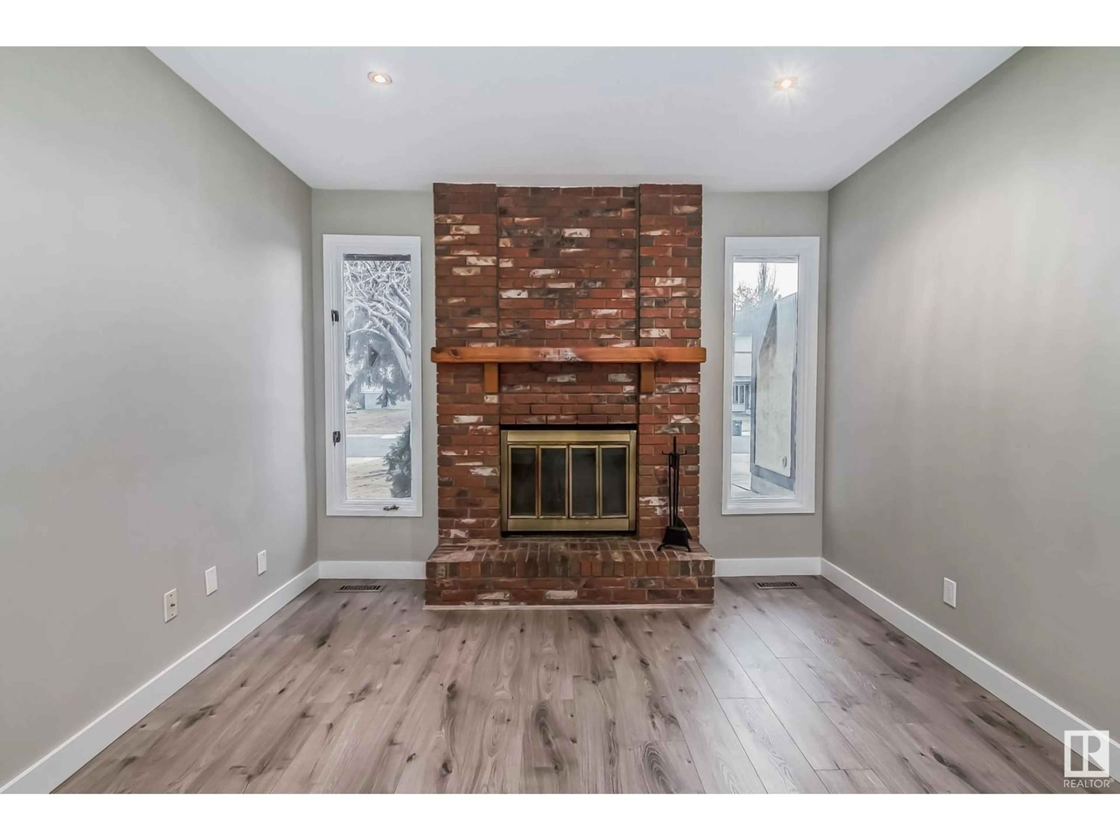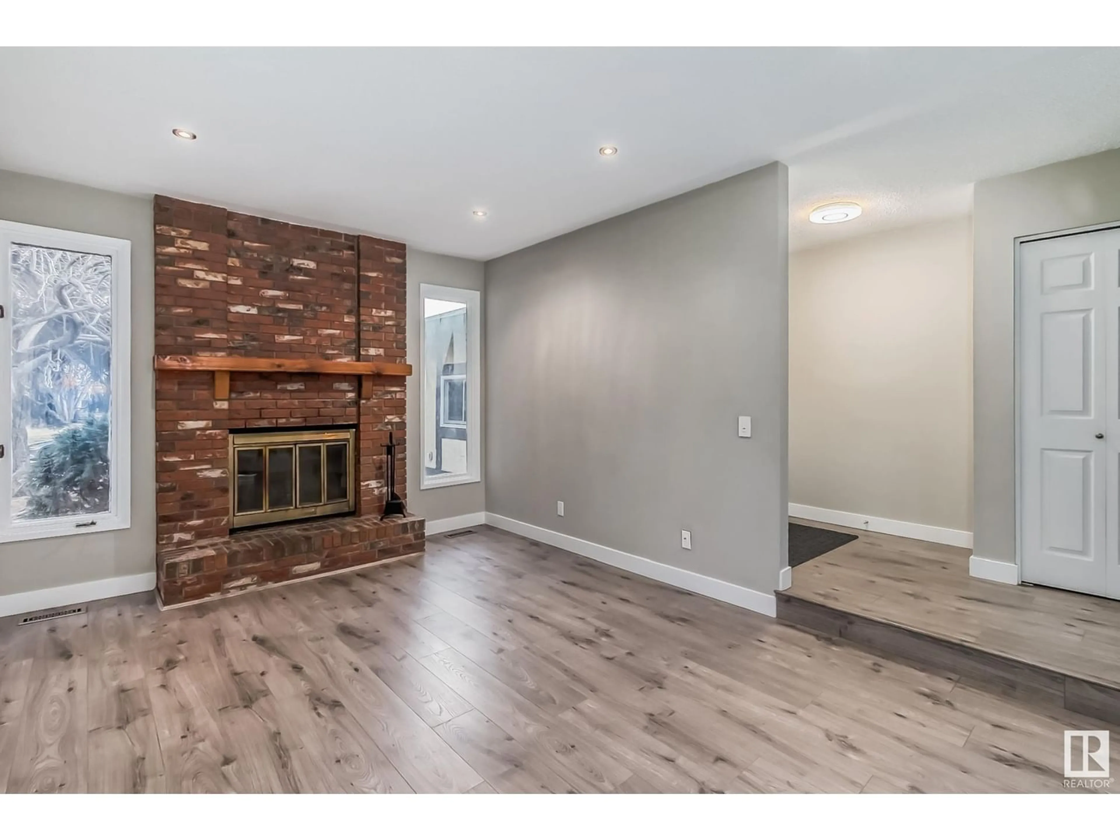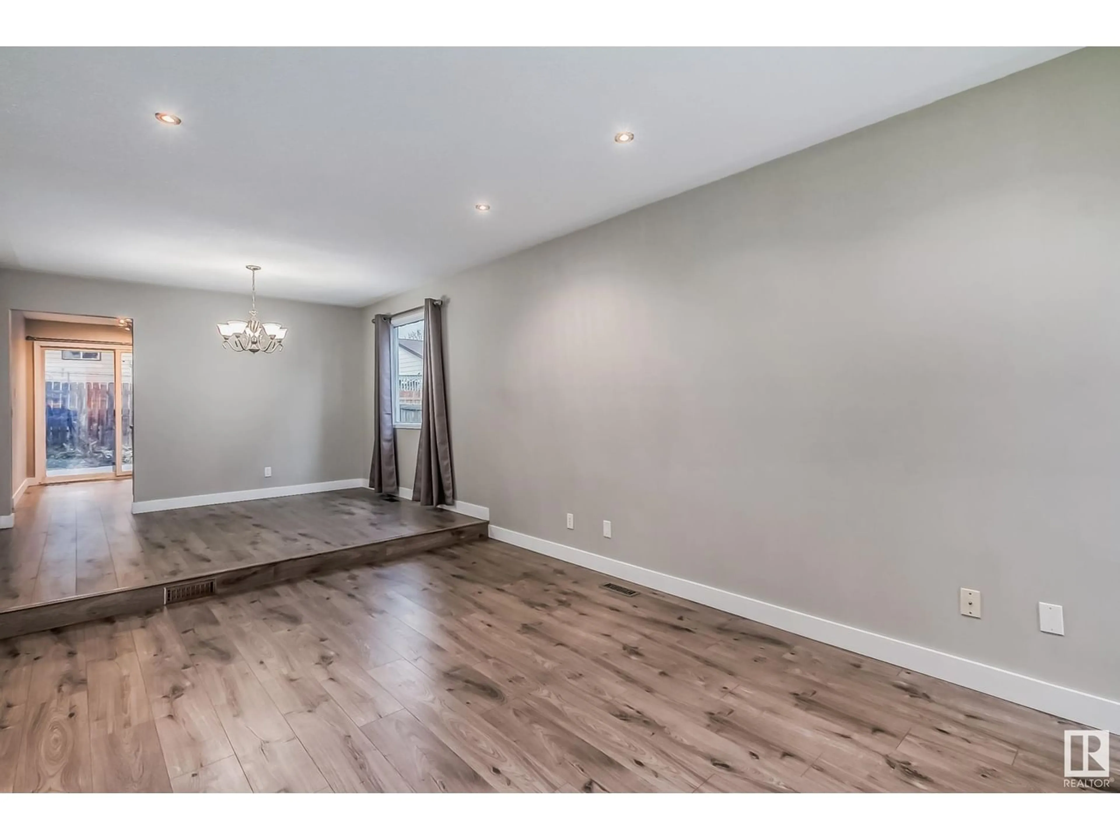3 HAYTHORNE CR, Sherwood Park, Alberta T8A3Z9
Contact us about this property
Highlights
Estimated ValueThis is the price Wahi expects this property to sell for.
The calculation is powered by our Instant Home Value Estimate, which uses current market and property price trends to estimate your home’s value with a 90% accuracy rate.Not available
Price/Sqft$324/sqft
Est. Mortgage$2,018/mo
Tax Amount ()-
Days On Market256 days
Description
NEWLY FINISHED BASEMENT WITH PLUSH CARPET, MODERN COLORS, AND SO MUCH SPACE! Welcome to your recently renovated 1450 sq.ft. 6 bedroom, 3 full bathroom home in Woodbridge Farms. Over $70,000 worth of renovations since 2022, including paint and baseboards throughout, completely refinished basement, main floor flooring, bathroom vanities, and more! A FULL EXTERIOR RE-PAINT IS SCHEDULED SOON- ACT FAST AND YOU MAY CHOOSE THE COLORS! Enjoy entertaining in your spacious living room (with wood-burning fireplace), dining area, and eat-in kitchen. The generous owners suite has double closets & full ensuite. The main level also has water-resistant & durable laminate, 2 more large bedrooms, and a full bathroom. Your fully-finished basement has 3 bedrooms, den, a full bathroom, laundry, rec room, storage, and its own furnace. The heated double garage is a mechanics dream, with plenty of storage and workspace. Nestled in a great family community close to all amenities, schools, parks, and more! (id:39198)
Property Details
Interior
Features
Basement Floor
Bedroom 4
3.44 m x 2.63 mBedroom 5
3.21 m x 2.93 m



