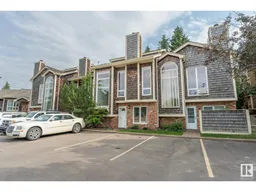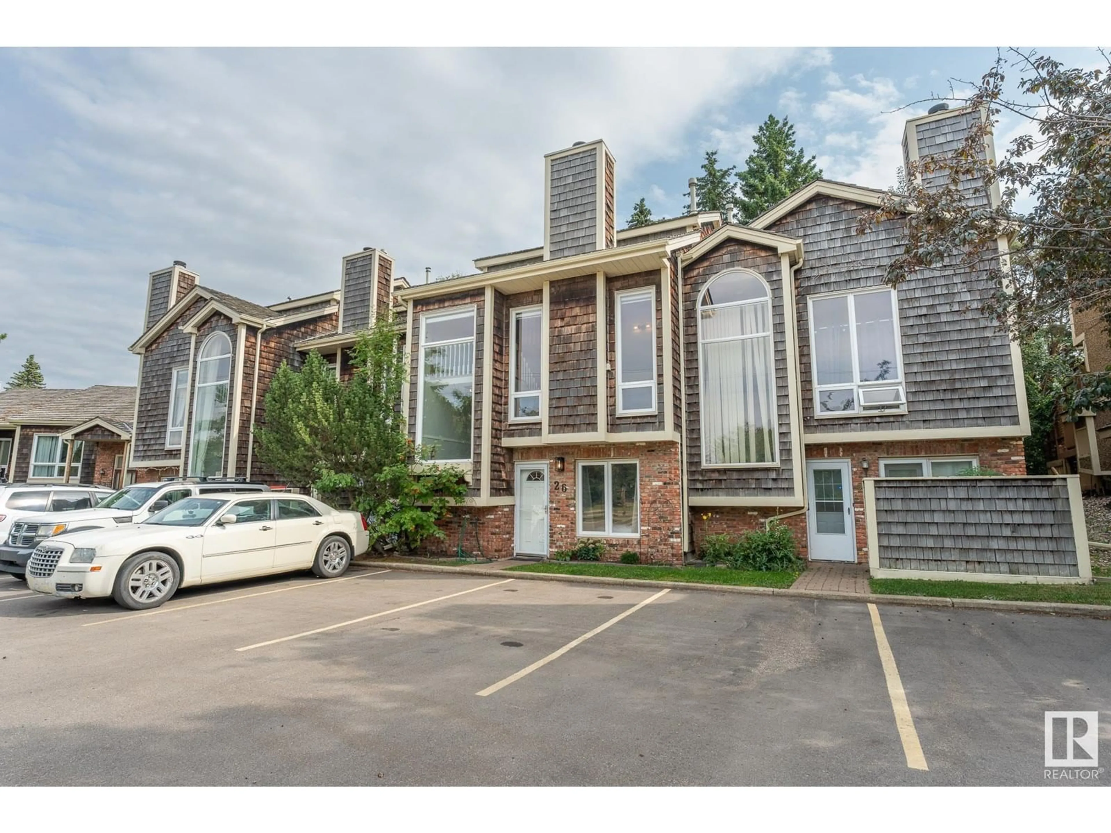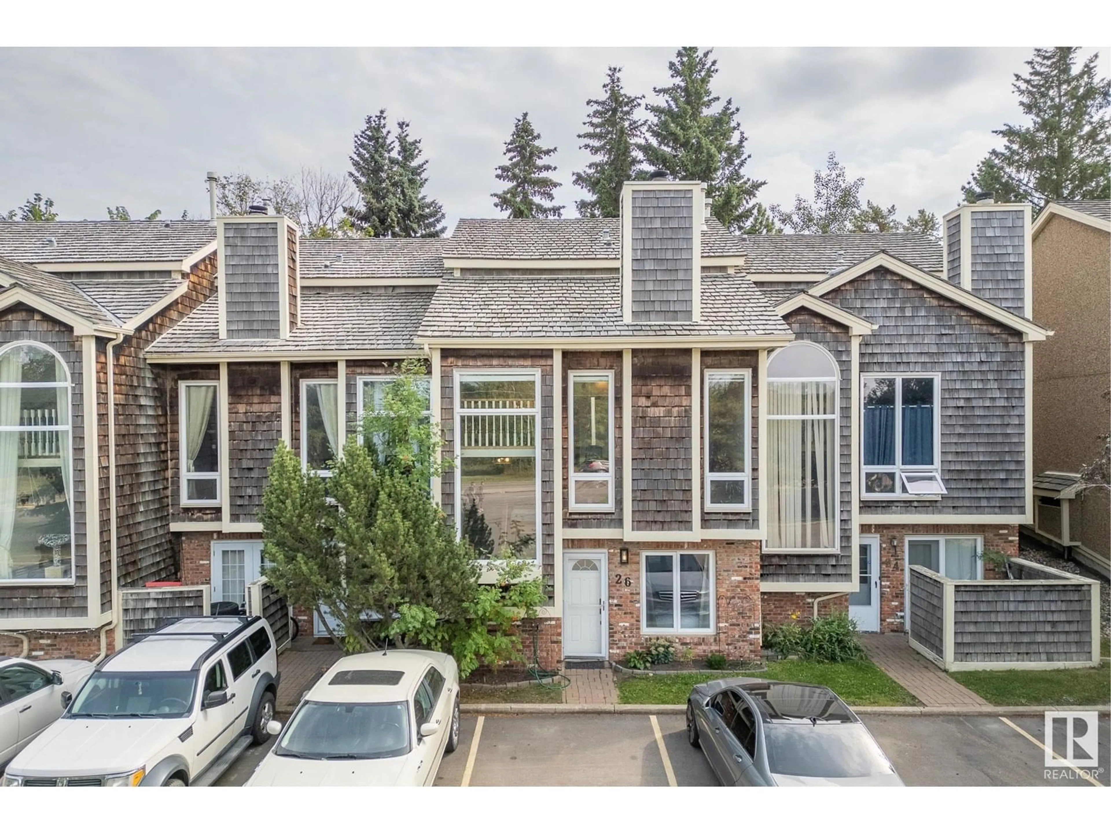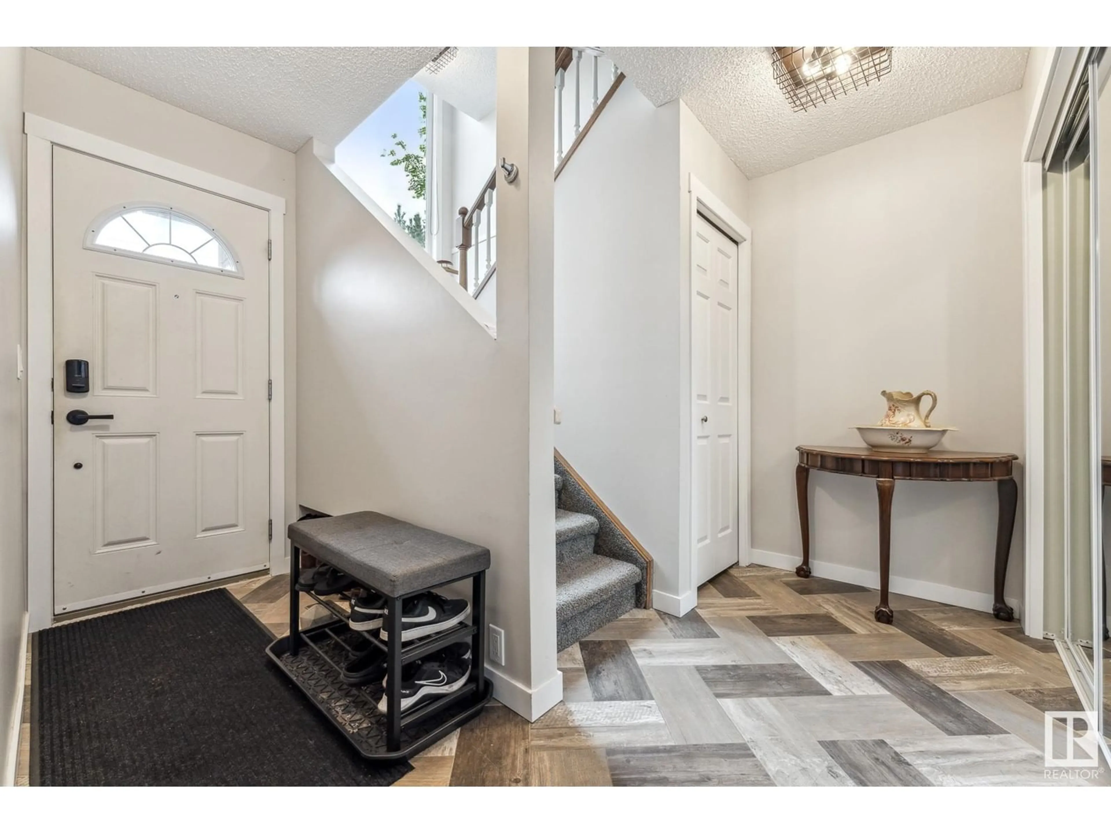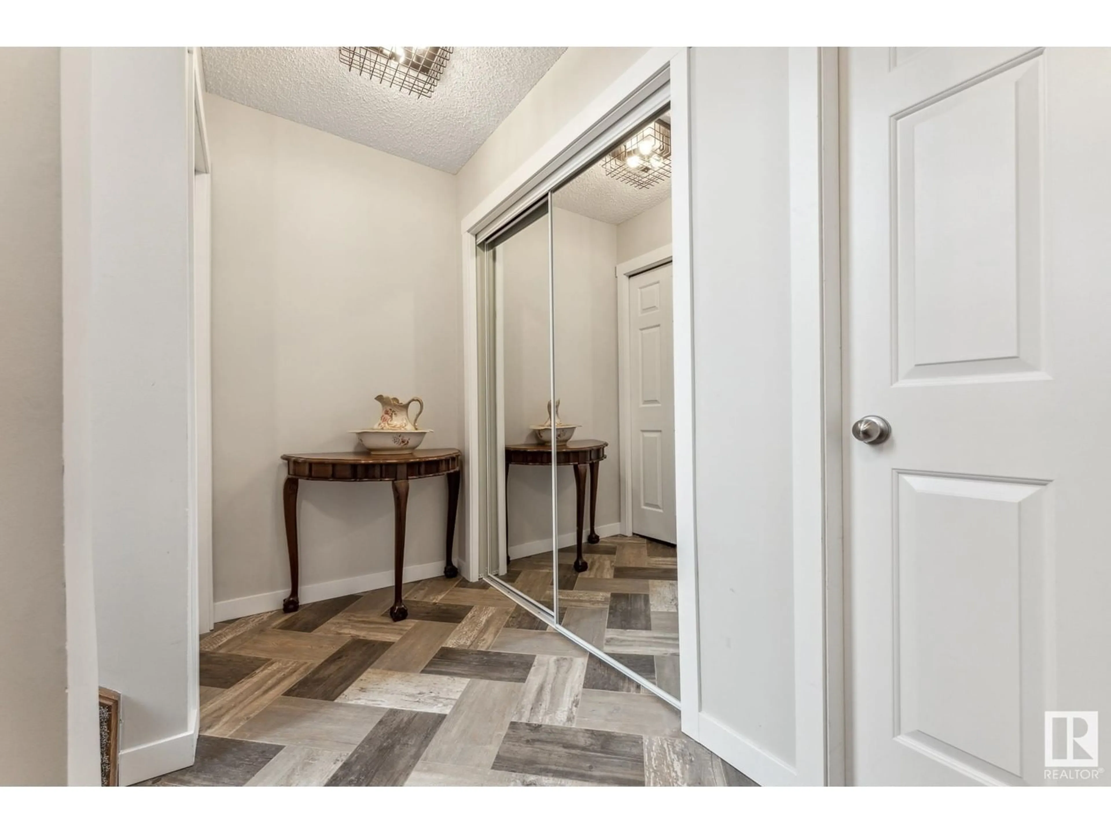#26 1440 SHERWOOD DR, Sherwood Park, Alberta T8A4W3
Contact us about this property
Highlights
Estimated ValueThis is the price Wahi expects this property to sell for.
The calculation is powered by our Instant Home Value Estimate, which uses current market and property price trends to estimate your home’s value with a 90% accuracy rate.Not available
Price/Sqft$215/sqft
Est. Mortgage$1,245/mo
Maintenance fees$516/mo
Tax Amount ()-
Days On Market12 days
Description
Welcome home to the one of a kind townhouses at Summa Glen! This home is built with character in mind, and has been fully renovated! The main floor homes your first bedroom, along with a great size mudroom and laundry/storage! Moving upstairs you will find the spacious living room that is framed by floor to ceiling windows all around the WOOD BURNING fireplace! With ENGINEERED HARDWOOD FLOORING throughout the home, you will be lead into the open concept dining & kitchen area! Here you will find CEILING HIGH cabinets with loads of counter space, and STAINLESS STEEL APPLIANCES! Completing the second floor is a 2pc powder room! The 3rd floor has two spacious bedrooms, in addition to a tastefully renovated 4pc bathroom! To finish off this home, you have a brand new deck with a private backyard space, in addition to two agreed upon parking stalls right outside your front door! The location cannot be beat as you are walking distance to multiple schools, shopping, rec centres, and Broadmoor Lake! (id:39198)
Property Details
Interior
Features
Main level Floor
Bedroom 3
2.53 m x 3.84 mExterior
Parking
Garage spaces 2
Garage type Stall
Other parking spaces 0
Total parking spaces 2
Condo Details
Amenities
Vinyl Windows
Inclusions
Property History
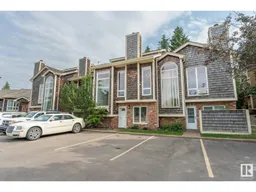 42
42