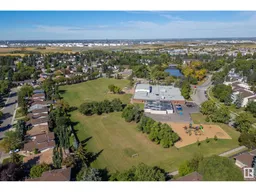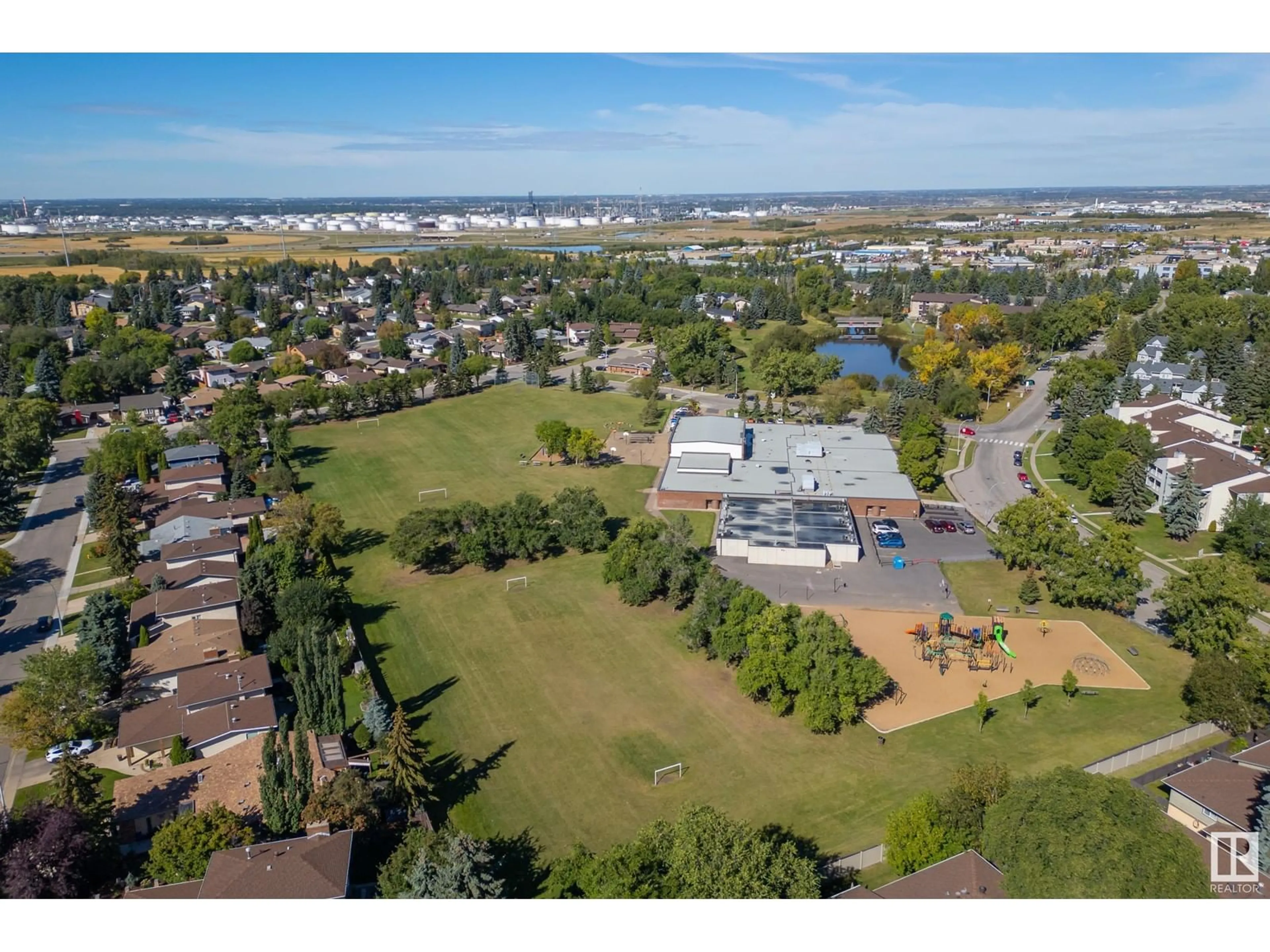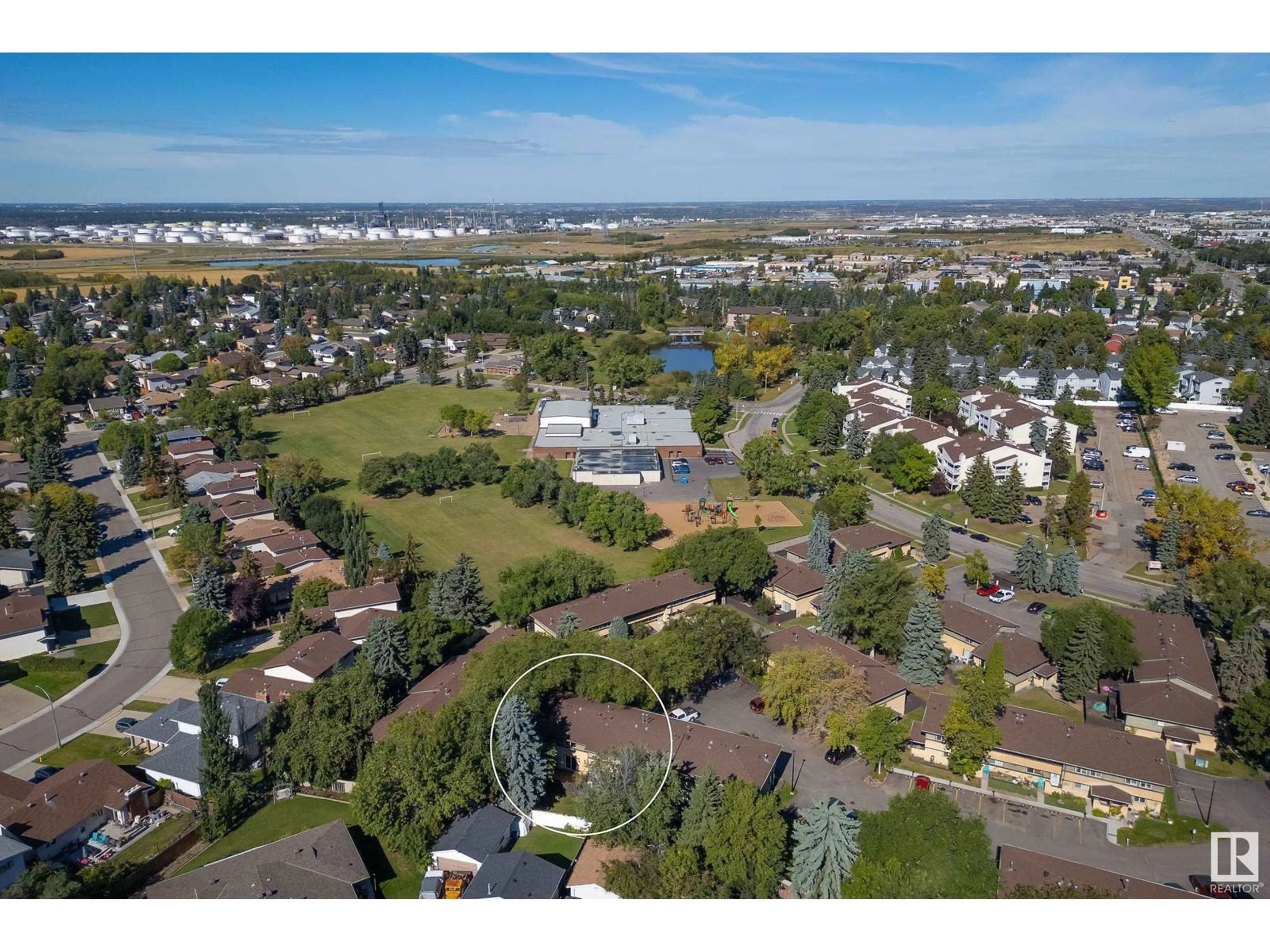226 Woodbridge WY, Sherwood Park, Alberta T8A3Y3
Contact us about this property
Highlights
Estimated ValueThis is the price Wahi expects this property to sell for.
The calculation is powered by our Instant Home Value Estimate, which uses current market and property price trends to estimate your home’s value with a 90% accuracy rate.Not available
Price/Sqft$234/sqft
Est. Mortgage$1,073/mo
Maintenance fees$329/mo
Tax Amount ()-
Days On Market64 days
Description
Such a great location! Safe family oriented community, surrounded by parks, trails, Woodbridge Farms lake & close to everything! The perfect place for summer/fall walks & outdoor skating in the winter. This fully renovated 3 bedroom townhouse is ready for its next owner! Newer kitchen with moveable island, provides a great space for cooking with family/friends. Which leads to an open living/dining room. Upstairs has 3 great size bedrooms, which the primary bedroom is generous in size, and newly renovated 3 piece bathroom completing this level!. Finished basement provides 3 levels of use! With a rec room, 2 piece bathroom (space to expand the bathroom) large utility/laundry room with sink, storage & new furnace & washer! You also have your own fully fenced south facing patio complete with a new deck & fence, perfect for your bbq & patio set! The complex itself is very well managed and cared for. Recent complex updates being windows, exterior doors, shingles, parking lot re-pavement, fencing, stucco & more! (id:39198)
Property Details
Interior
Features
Basement Floor
Recreation room
Laundry room
Condo Details
Inclusions
Property History
 51
51

