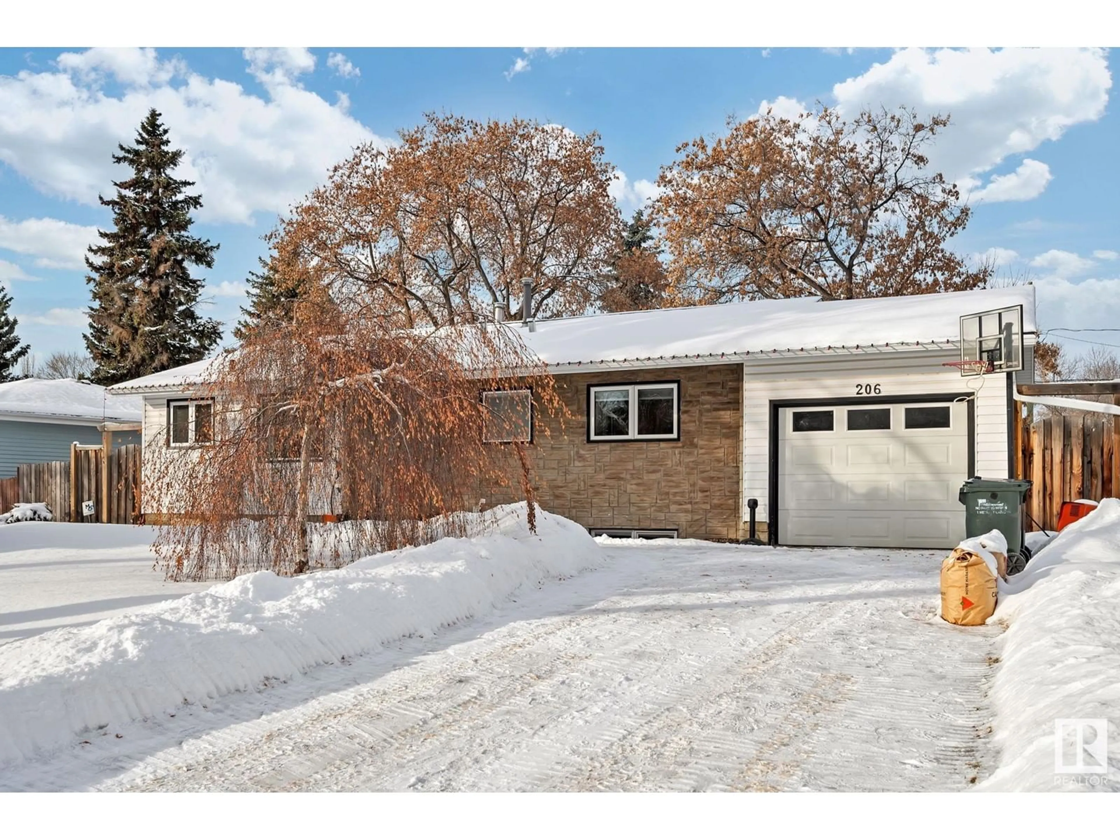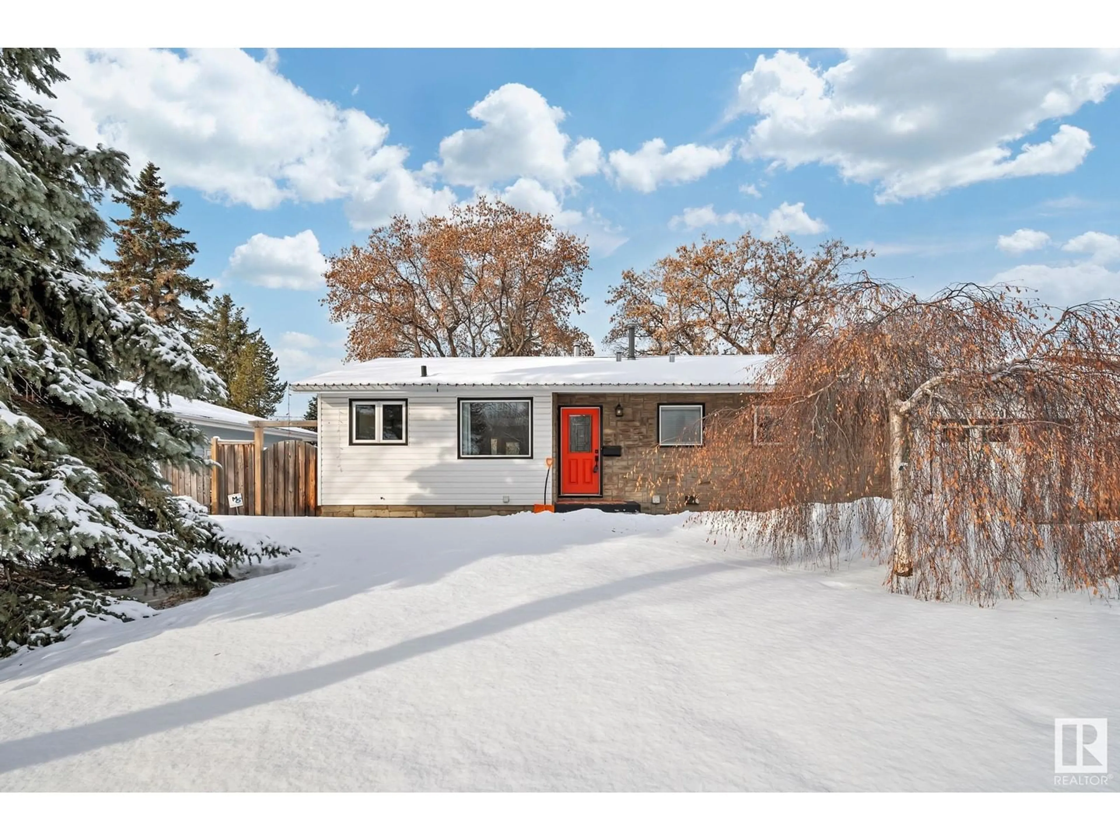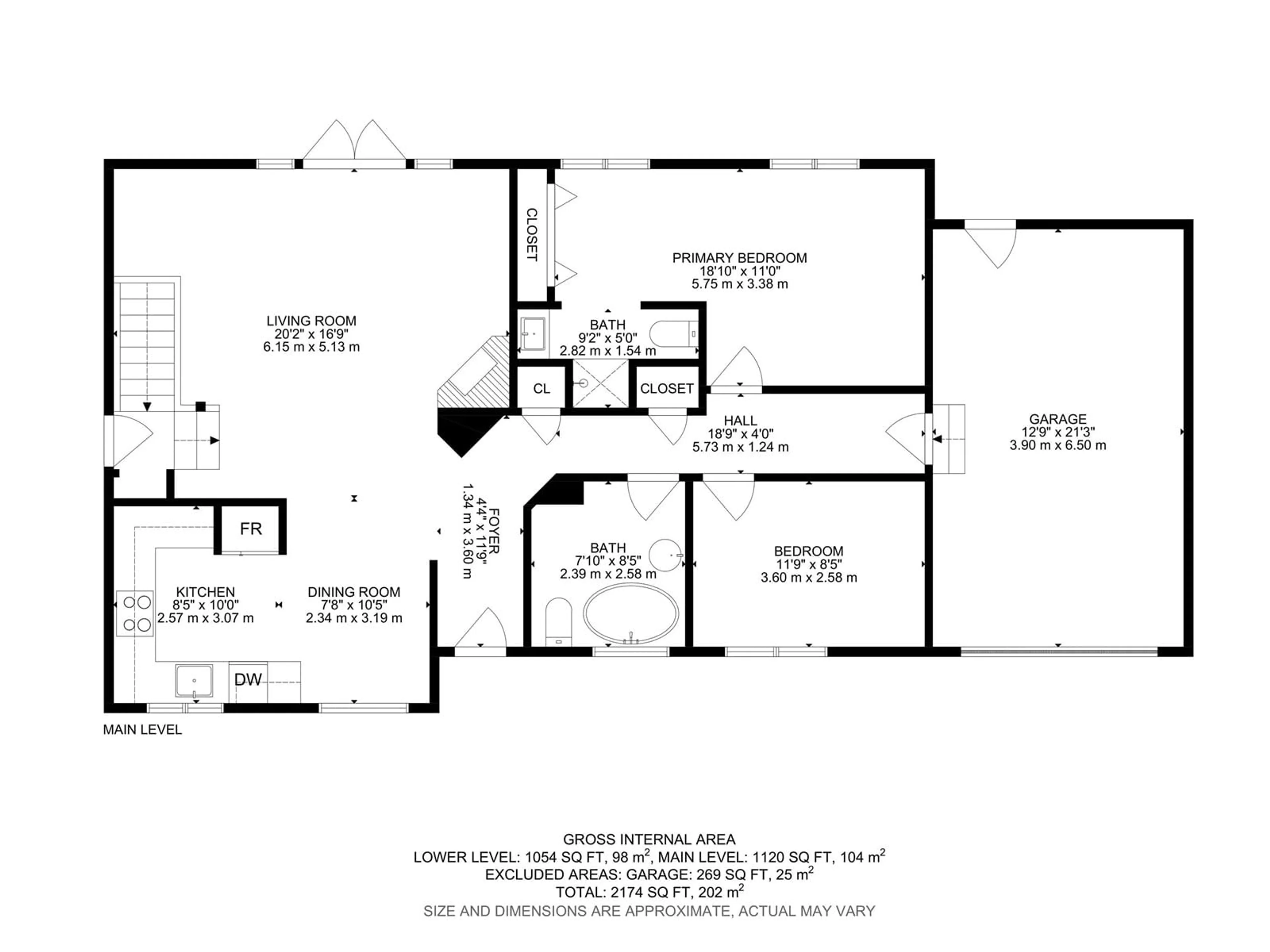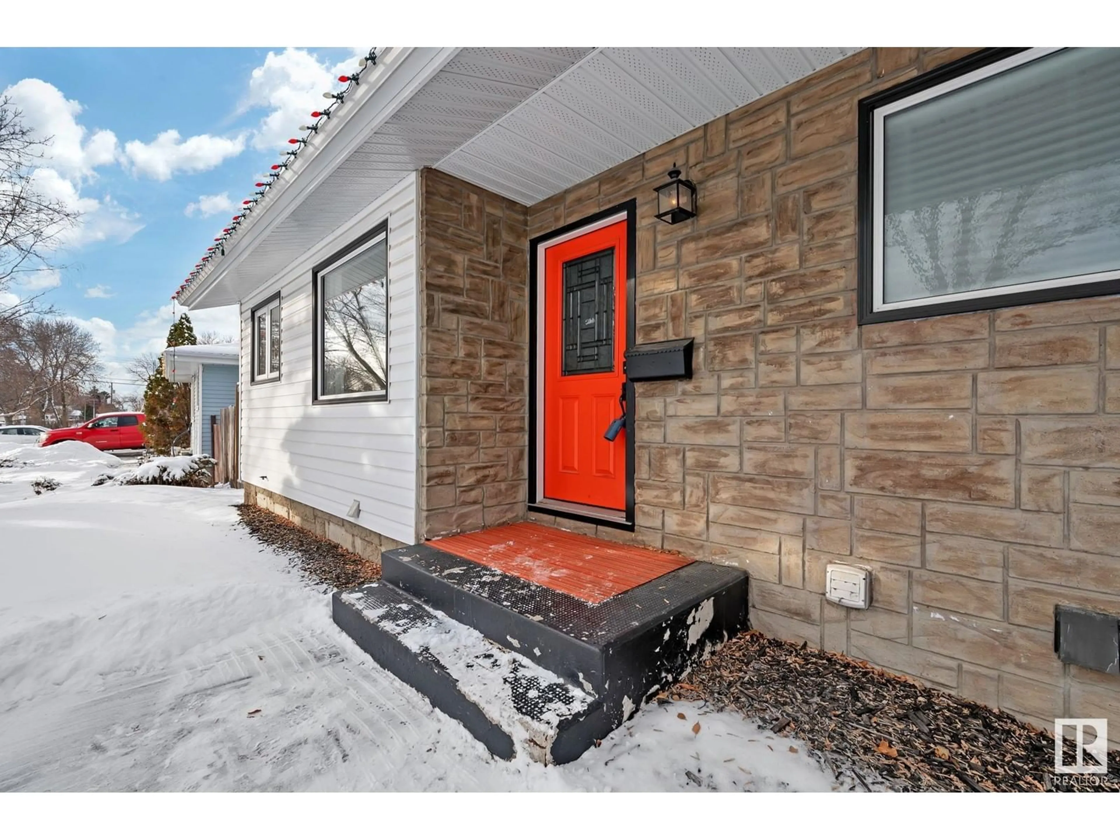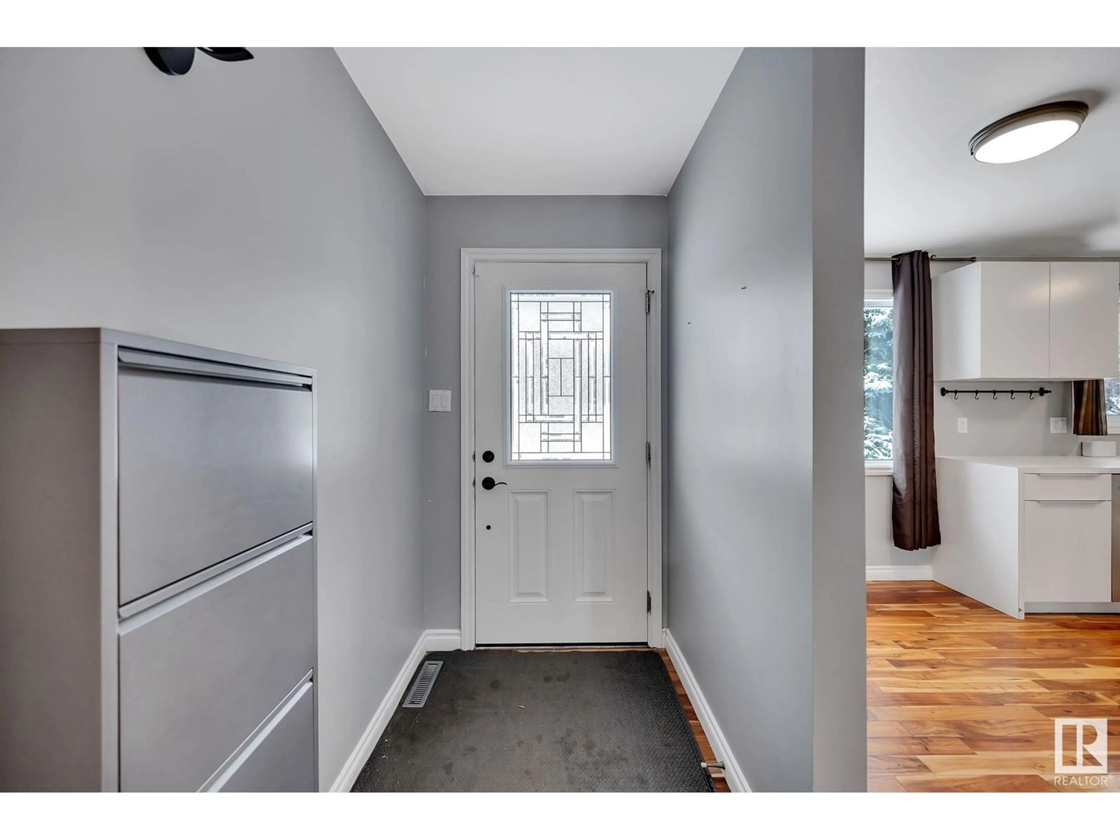206 FIR ST, Sherwood Park, Alberta T8A2A4
Contact us about this property
Highlights
Estimated ValueThis is the price Wahi expects this property to sell for.
The calculation is powered by our Instant Home Value Estimate, which uses current market and property price trends to estimate your home’s value with a 90% accuracy rate.Not available
Price/Sqft$410/sqft
Est. Mortgage$1,975/mo
Tax Amount ()-
Days On Market21 hours
Description
CLIMB TO THE PEAK IN SHERWOOD HEIGHTS!! This fully developed bungalow (2,174 Sq/Ft in total), located in the HEART of SHERWOOD HEIGHTS, is nothing short of impressive. Upgraded from top, to bottom, this home showcases an open concept main floor kitchen/living room combination with a clean view/access to the massive backyard. The rest of the main floor offers a 2nd bedroom, 4pc main bath, a renovated (and expanded) master bedroom complete with the elusive ensuite (3pc) for a home of this age. The fully finished basement adds an additional family living room, a flex space for any needs, two large bedrooms, 4pc bath, and lower level laundry. Equipped with a single attached garage, a backyard paradise, and a location second to none, this is 2025’s can’t miss listing. DON’T MISS YOUR CHANCE TO BE AT THE TOP!! (id:39198)
Property Details
Interior
Features
Lower level Floor
Bedroom 3
4.23 m x 3.06 mBedroom 4
2.93 m x 3.68 mLaundry room
3.47 m x 3.31 mProperty History
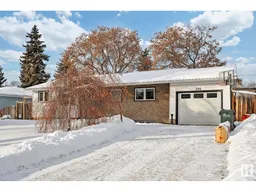 42
42
