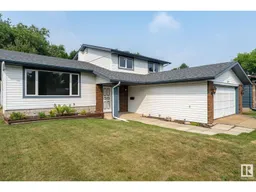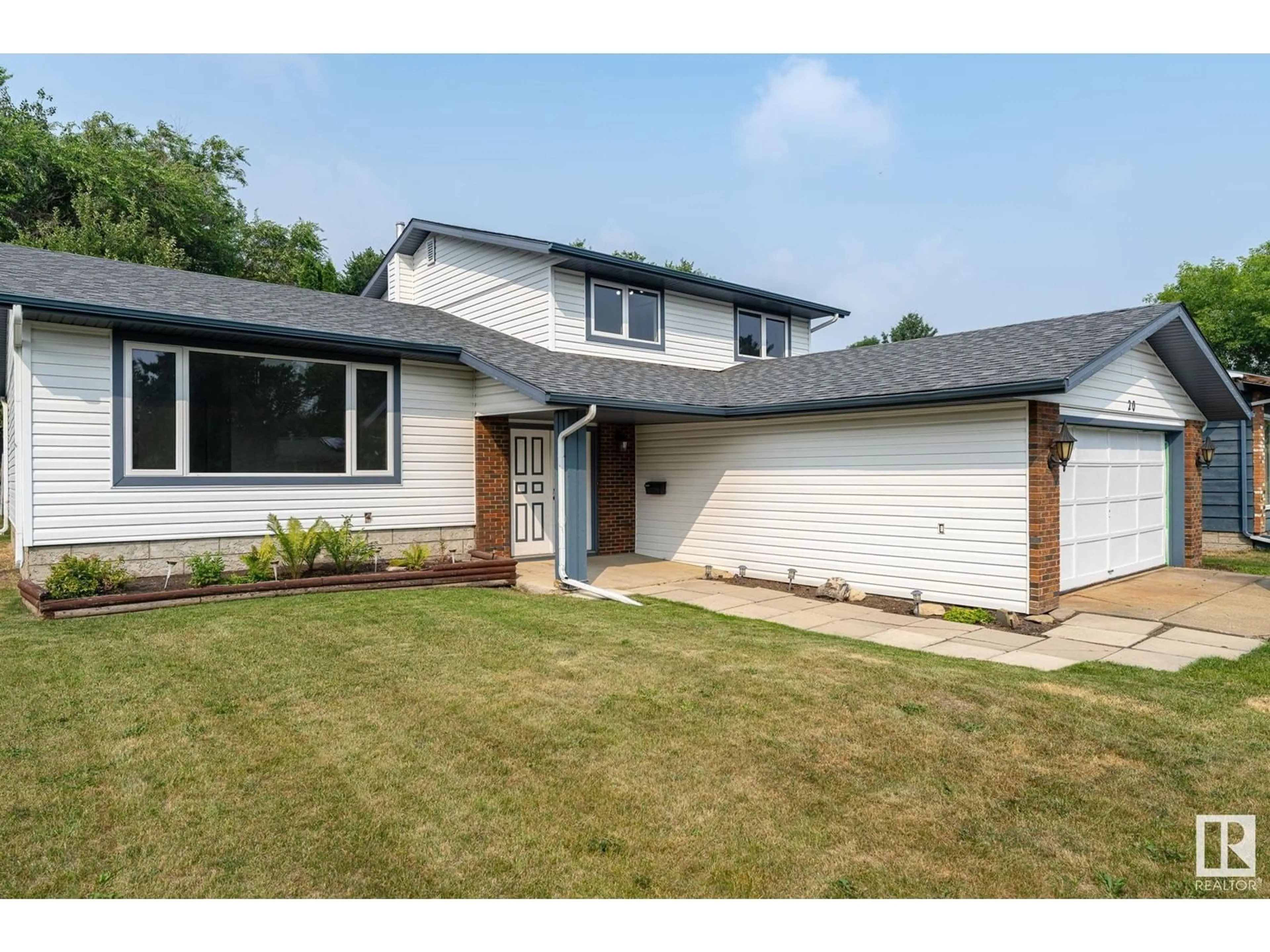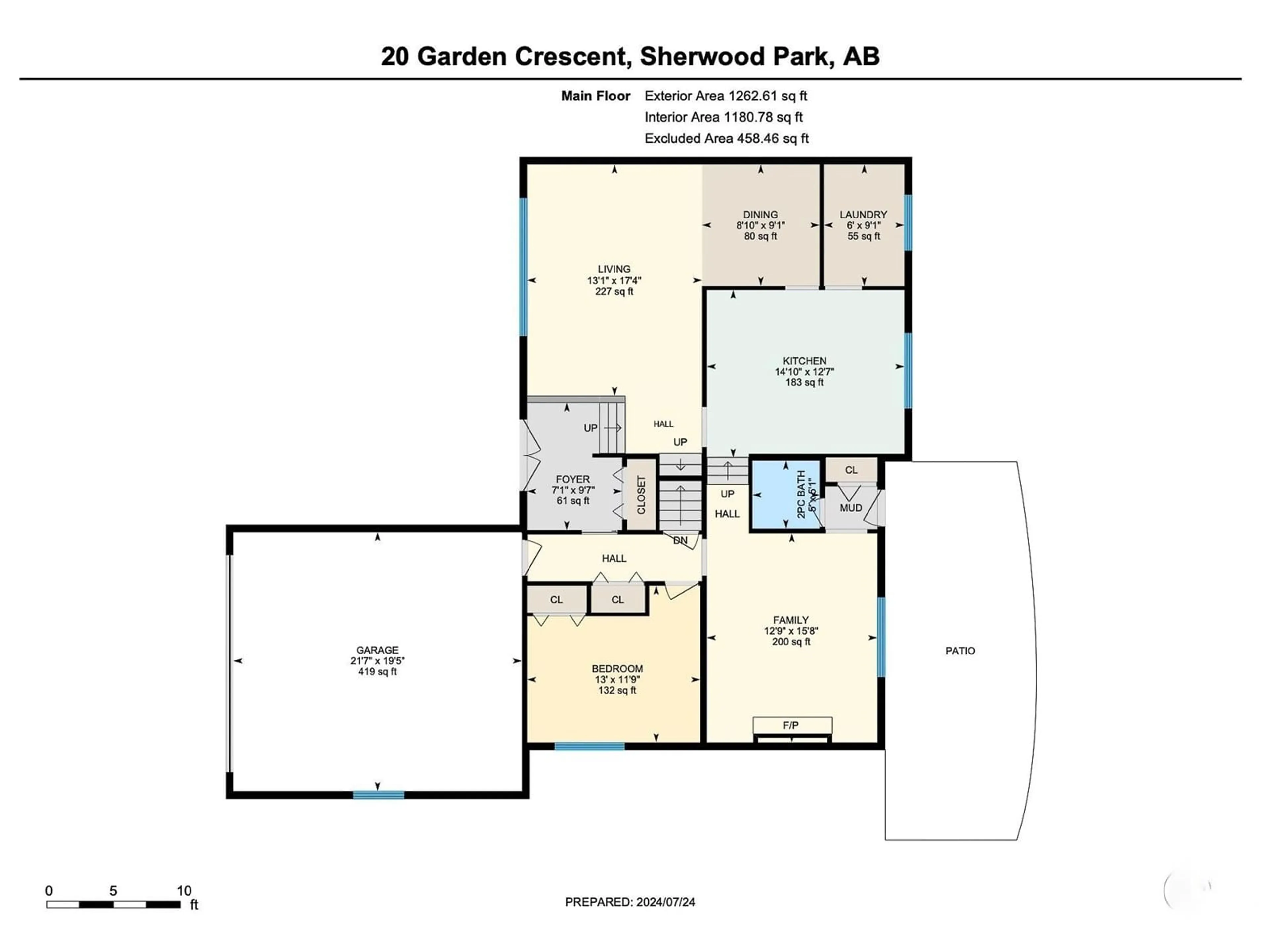20 GARDEN CR, Sherwood Park, Alberta T8A2N8
Contact us about this property
Highlights
Estimated ValueThis is the price Wahi expects this property to sell for.
The calculation is powered by our Instant Home Value Estimate, which uses current market and property price trends to estimate your home’s value with a 90% accuracy rate.$723,000*
Price/Sqft$262/sqft
Days On Market2 days
Est. Mortgage$2,147/mth
Tax Amount ()-
Description
Discover your new home in the heart of the greatest neighbourhood- Glen Allan! This stunning 4-level split boasts 1900 sqft of living space plus a basement! Featuring 5 bedrooms and 2.5 bathrooms, including a full ensuite. With ample entertainment space including a living room, family room and rec room this is a perfect match for a large family. Stay warm by the fireplace in winter or enjoy the endless possibilities in the sizable back yard in summer. Perfectly situated near 5 major schools, 6 parks, the Sherwood Park Mall and Glen Allan Rec Center, this home offers both comfort and convenience. Enjoy the perks of an attached, heated garage and revel in the major upgrades: new kitchen, new appliances, new windows, new flooring, new paint, new shingles, 2 new furnaces and a new hot water tank. If you have lots of stuff- take advantage of the massive storage space that spans almost 600sqft on the lower level. (id:39198)
Upcoming Open House
Property Details
Interior
Features
Basement Floor
Bedroom 5
3.19 m x 3.38 mRecreation room
5.01 m x 4.81 mUtility room
2.93 m x 4.45 mStorage
Exterior
Parking
Garage spaces 6
Garage type Attached Garage
Other parking spaces 0
Total parking spaces 6
Property History
 44
44

