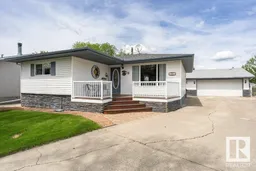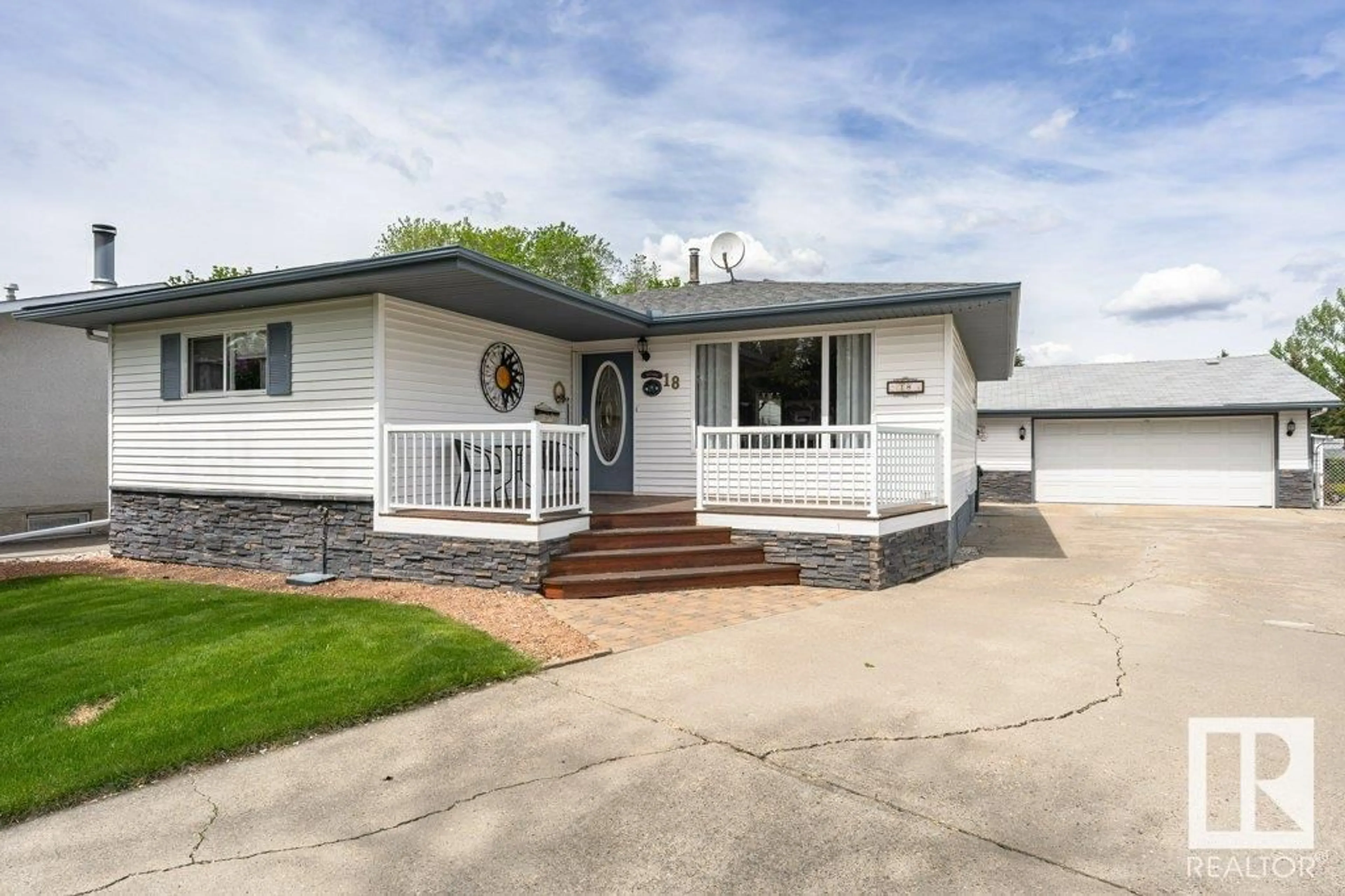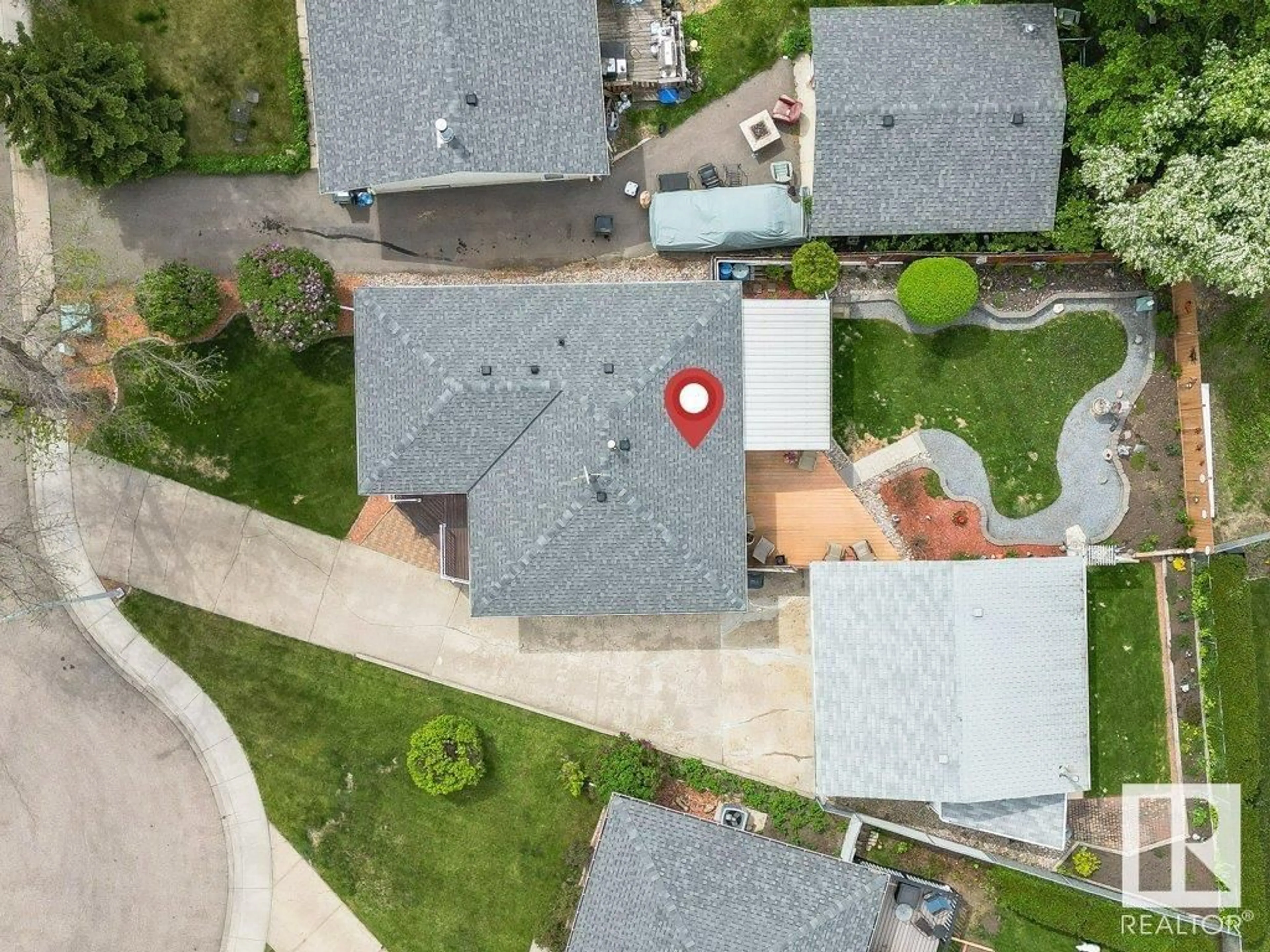18 FLAMINGO DR, Sherwood Park, Alberta T8A0B5
Contact us about this property
Highlights
Estimated ValueThis is the price Wahi expects this property to sell for.
The calculation is powered by our Instant Home Value Estimate, which uses current market and property price trends to estimate your home’s value with a 90% accuracy rate.Not available
Price/Sqft$460/sqft
Est. Mortgage$2,038/mo
Tax Amount ()-
Days On Market177 days
Description
Gorgeous HOME that beams with pride of ownership throughout this fully developed property. Tiled front entry greets you as you enter this home off the front deck - ideal for morning coffee. Gleaming Hardwood Floors in front living room with large picture window for a ton o natural light. Modern Kitchen with s/s appliances - center Island and corner pantry allows any chef in the home to be proud of this space. Primary Bedroom has been remodelled to feature custom 3 piece ensuite with oversized walk in shower. Full main bath also has been remodelled with tile floors a must to see. Both bedrooms on main floor feature hardwood flooring. THREE Season sun room located off the Kitchen and back entry to enjoy a mosquito free zone! Lower level is fully finished with Rec room with Bar - to additional rooms used as bedrooms and a third bathroom. Numerous upgrades from triple pane windows - updated bathrooms - modern kitchen - Central AC - Shingles replaced in 2020 - Vinyl Siding and a Stunning well manicured yard !! (id:39198)
Property Details
Interior
Features
Basement Floor
Family room
7.04 m x 3.72 mBedroom 3
3.61 m x 2.1 mBedroom 4
3.92 m x 3.42 mProperty History
 68
68

