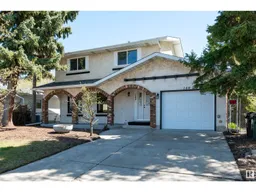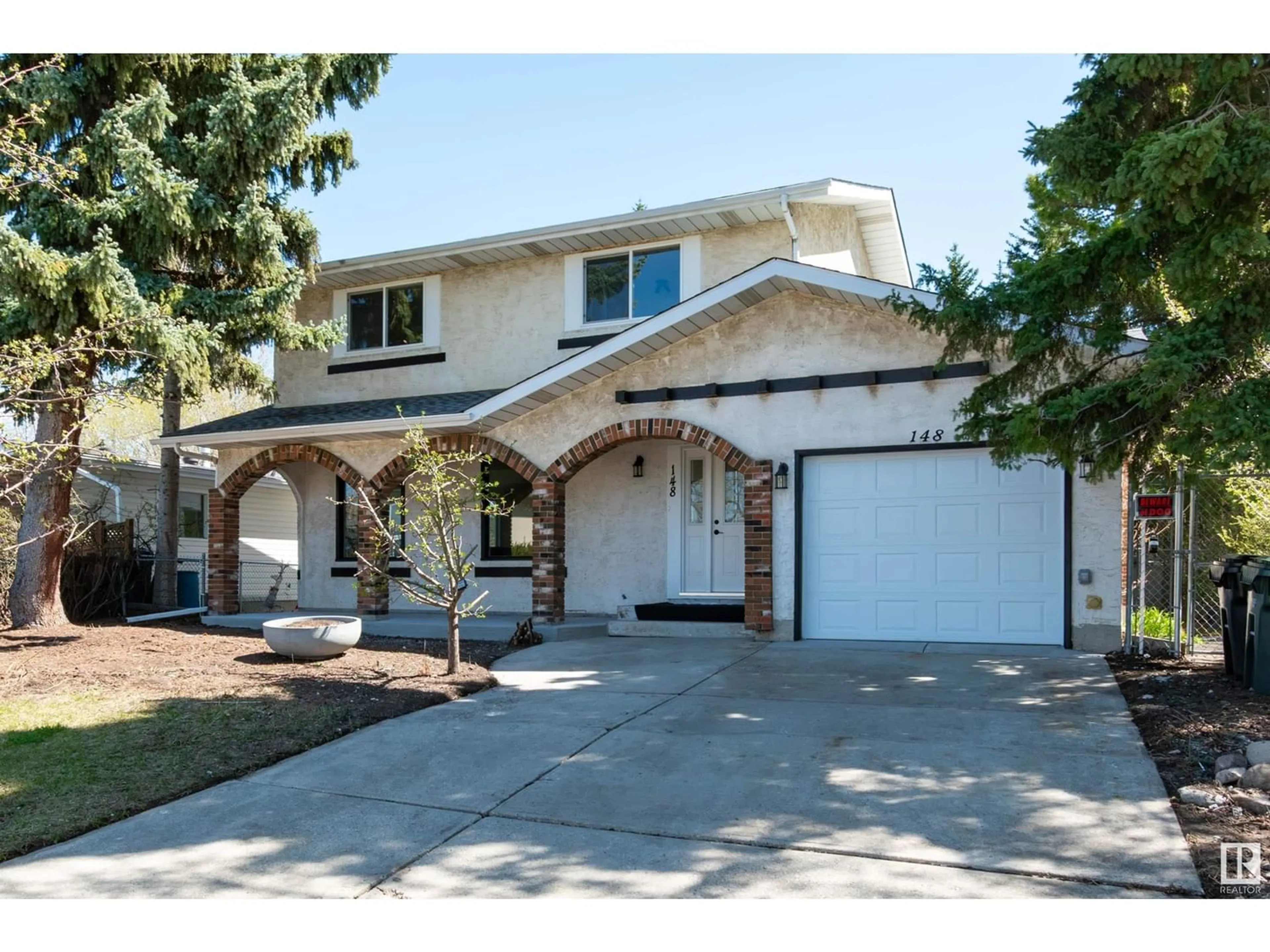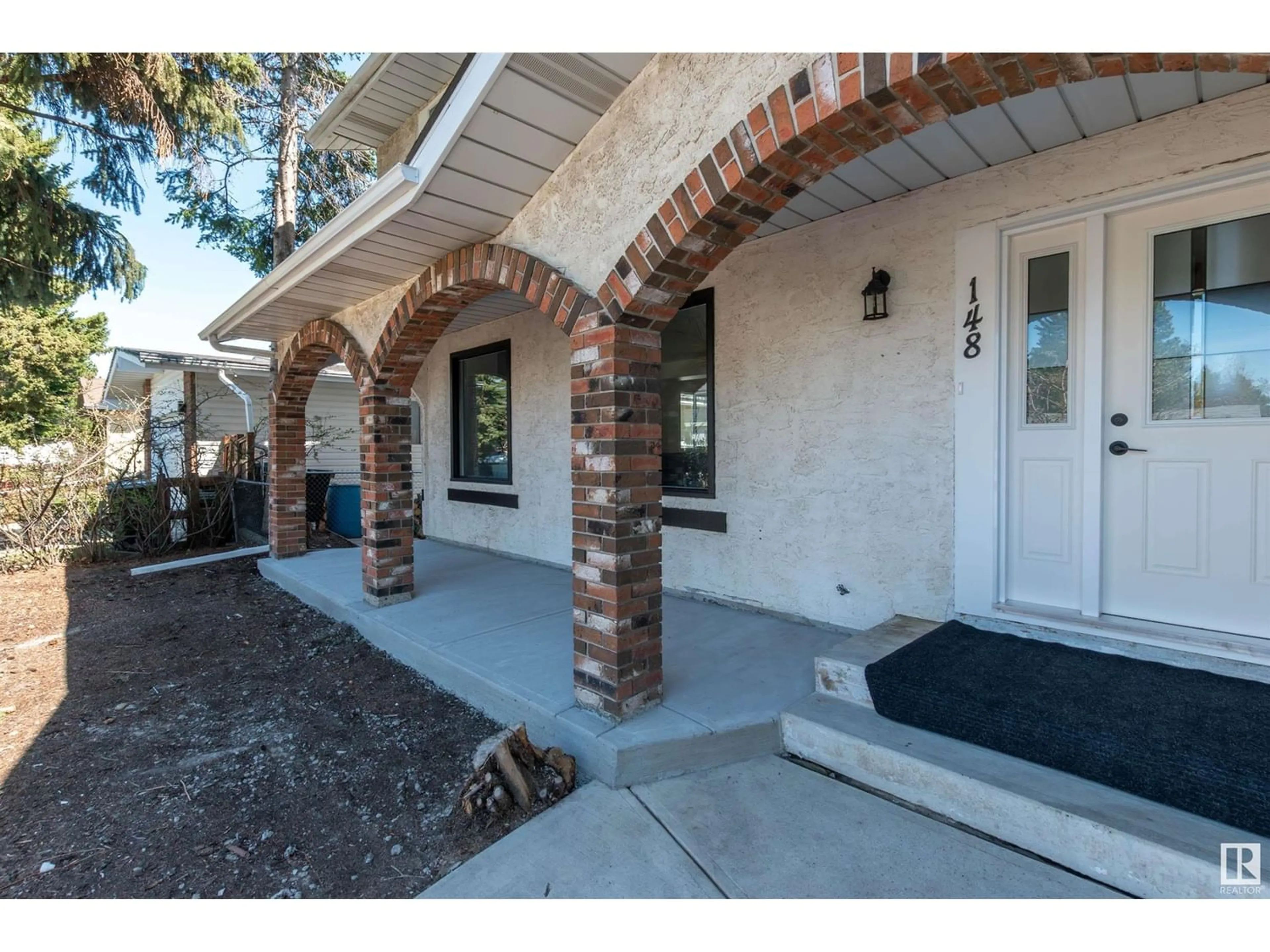148 GALLOWAY DR, Sherwood Park, Alberta T8A2N2
Contact us about this property
Highlights
Estimated ValueThis is the price Wahi expects this property to sell for.
The calculation is powered by our Instant Home Value Estimate, which uses current market and property price trends to estimate your home’s value with a 90% accuracy rate.Not available
Price/Sqft$306/sqft
Est. Mortgage$2,272/mo
Tax Amount ()-
Days On Market198 days
Description
Reno'd 2 Storey in Glen Allan with secluded serenity. 3 bedrooms up 1 down. Foyer built in coat/shoe bench. Living has feature electric fireplace wall. Dining area is spacious with great natural light. Kitchen is new with white cabinets and large butcher block island that sits an additional 4 guests, SS appliances, pantry has pullout drawers, quartz counter tops with stainless sink, window looking into back yard. Also on main floor is a Family room with wood burning fireplace and built in shelving. Upstairs you will find 4 pce. main bath, Bedroom 2 & 3 and the Primary with 3 pce. ensuite and closet with organizers and barn doors. In addition there is a 2nd laundry area. Basement has 4th bedroom, 3 pce. bathroom/laundry area and storage. Yard backs onto walking path. Also has garden planters to grow your own fruits and vegetables. Close to all amenities. Great Family Home. New shingles (2024) windows, doors. (id:39198)
Property Details
Interior
Features
Basement Floor
Bedroom 4
3.33 m x 3.68 mRecreation room
3.88 m x 8.12 mStorage
4.05 m x 4.61 mExterior
Parking
Garage spaces 3
Garage type -
Other parking spaces 0
Total parking spaces 3
Property History
 43
43

