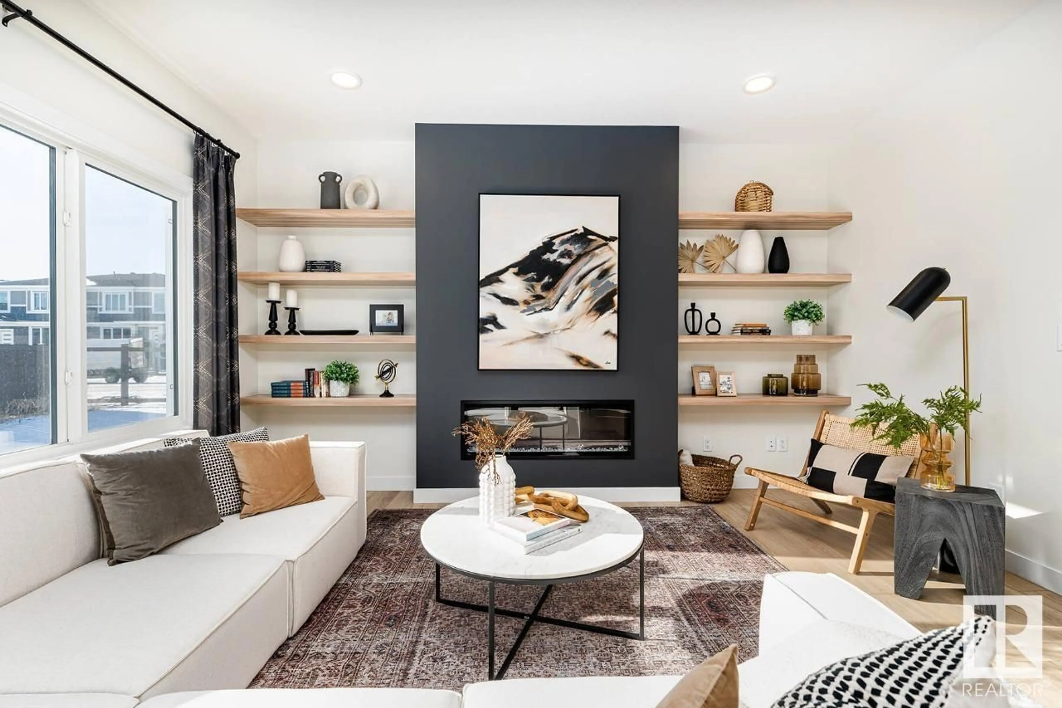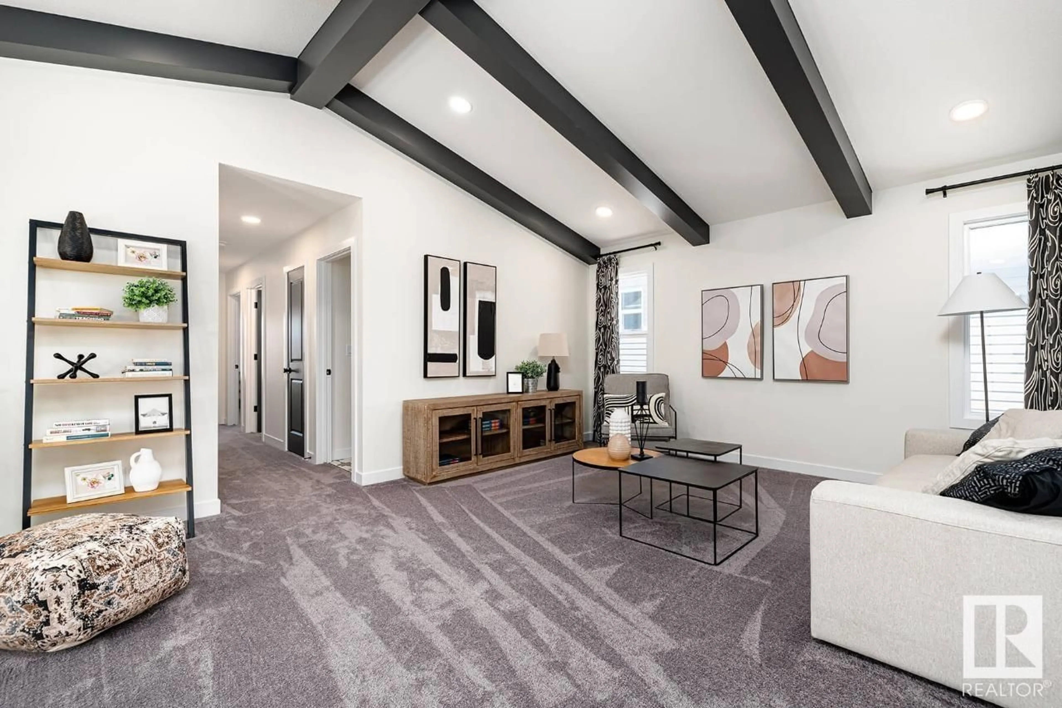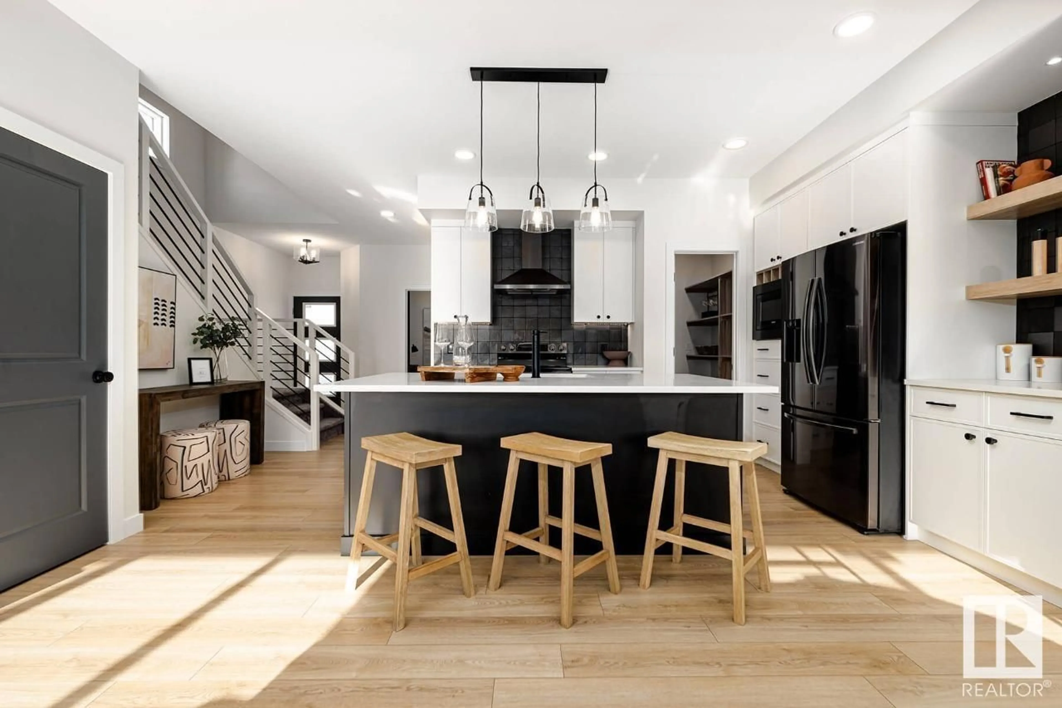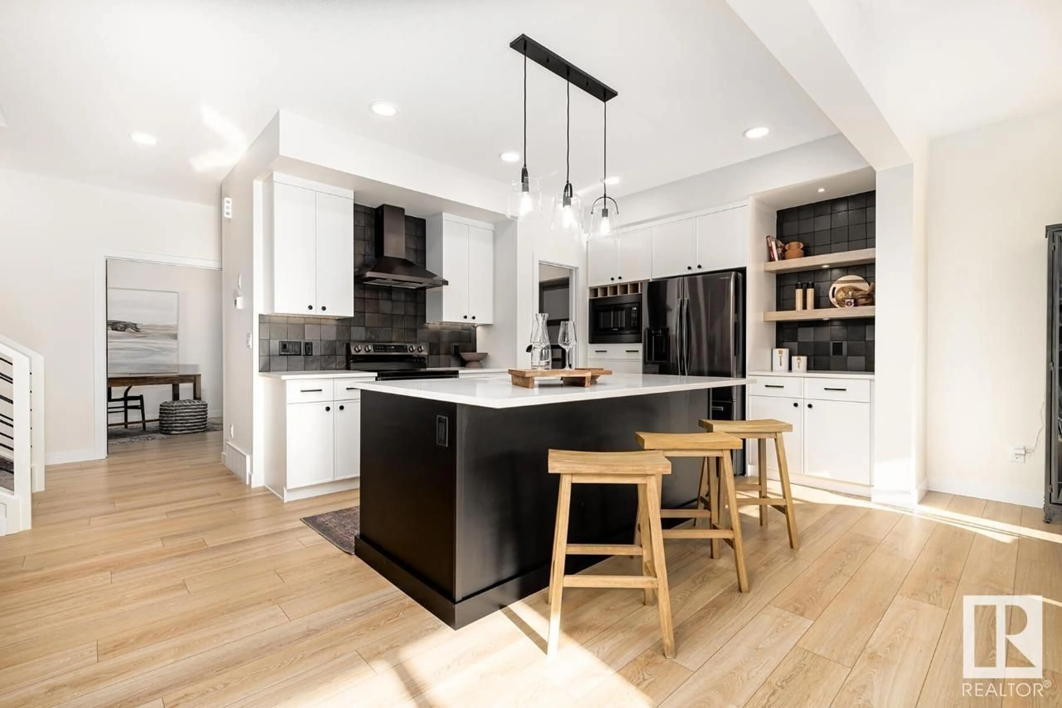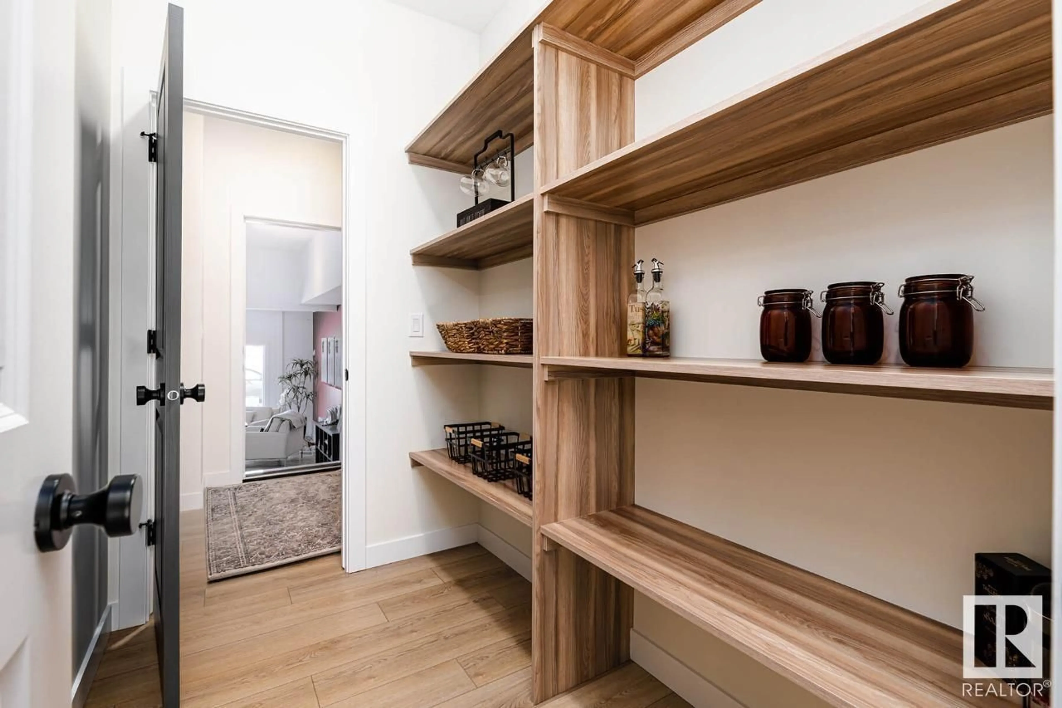13 Cerbat CR, Sherwood Park, Alberta T8A3G8
Contact us about this property
Highlights
Estimated ValueThis is the price Wahi expects this property to sell for.
The calculation is powered by our Instant Home Value Estimate, which uses current market and property price trends to estimate your home’s value with a 90% accuracy rate.Not available
Price/Sqft$275/sqft
Est. Mortgage$2,791/mo
Tax Amount ()-
Days On Market1 year
Description
Welcome to The Evan by San Rufo Homes! Prepare to be amazed by the open-to-below feature that will take your breath away. The kitchen boasts a hood fan above the stove and a grand design, including an eating bar on the island for added convenience and style. Enjoy the practicality of a walk-through pantry connecting to the garage, making it easy to put away groceries. The extra-large dining area provides ample space for hosting gatherings and creating lasting memories. Upstairs, you'll find a spacious bonus room, allowing you to customize it to suit your preferences and lifestyle. The gorgeous master ensuite is a true retreat, featuring a drop-in tub and a separate shower for ultimate relaxation. Plenty of windows throughout the home allow for maximum natural light, creating a bright and welcoming atmosphere. Full quartz countertops add a touch of elegance and durability to the kitchen, bathrooms, and other areas. Photos are representative. (id:39198)
Property Details
Interior
Features
Main level Floor
Living room
3.65 m x 4.52 mKitchen
3.81 m x 3.51 mDen
2.74 m x 2.9 mExterior
Parking
Garage spaces 4
Garage type Attached Garage
Other parking spaces 0
Total parking spaces 4

