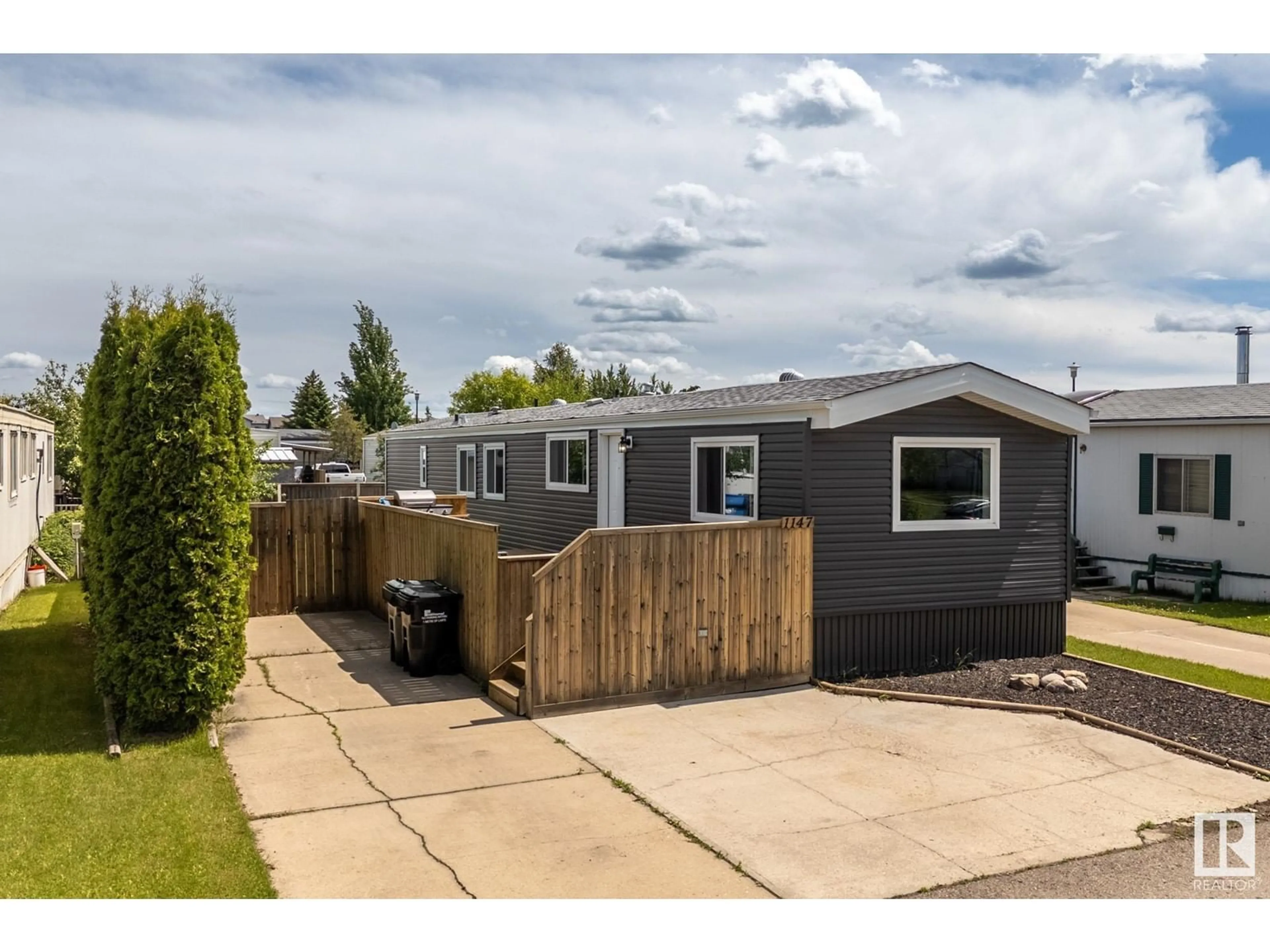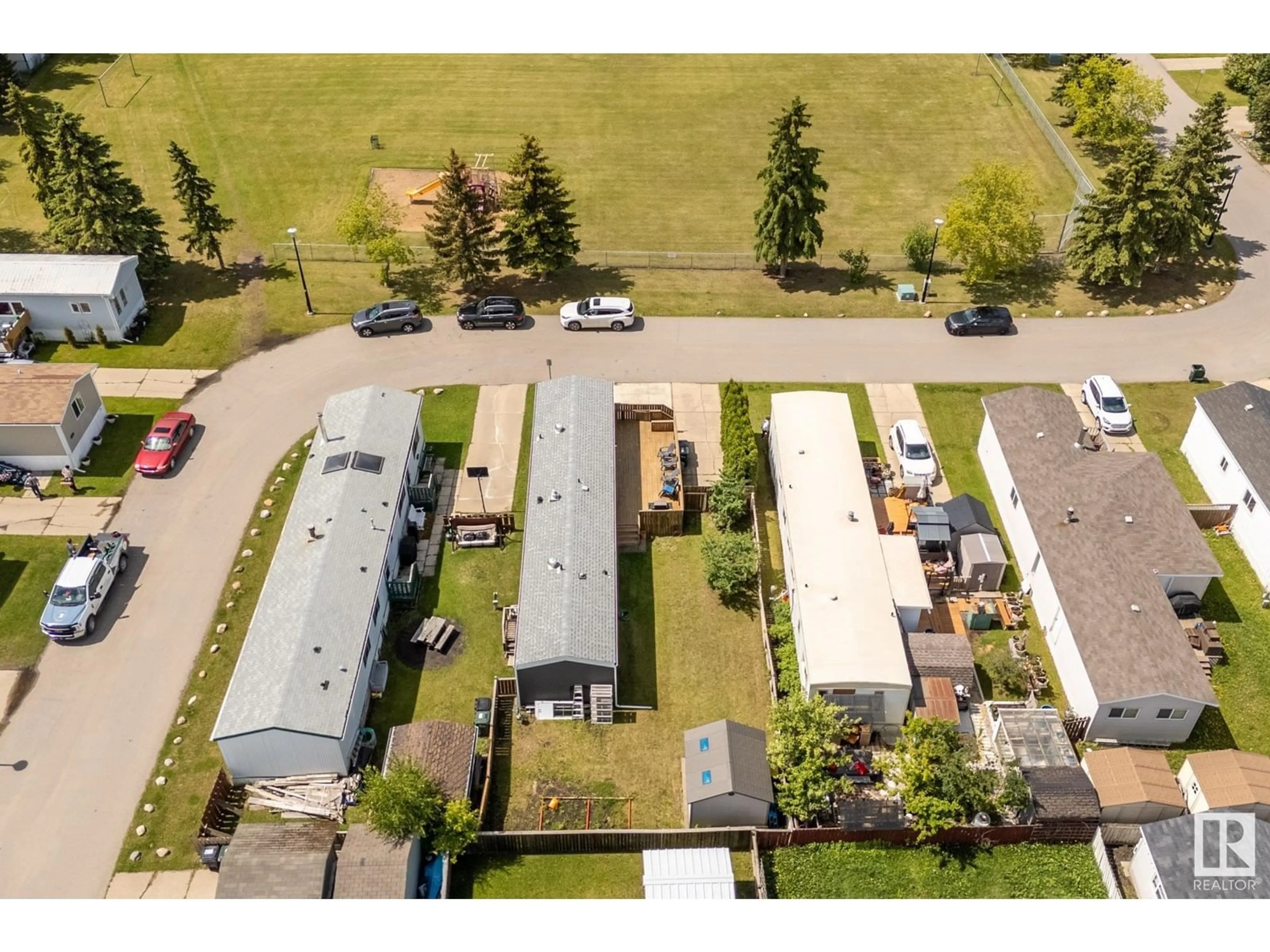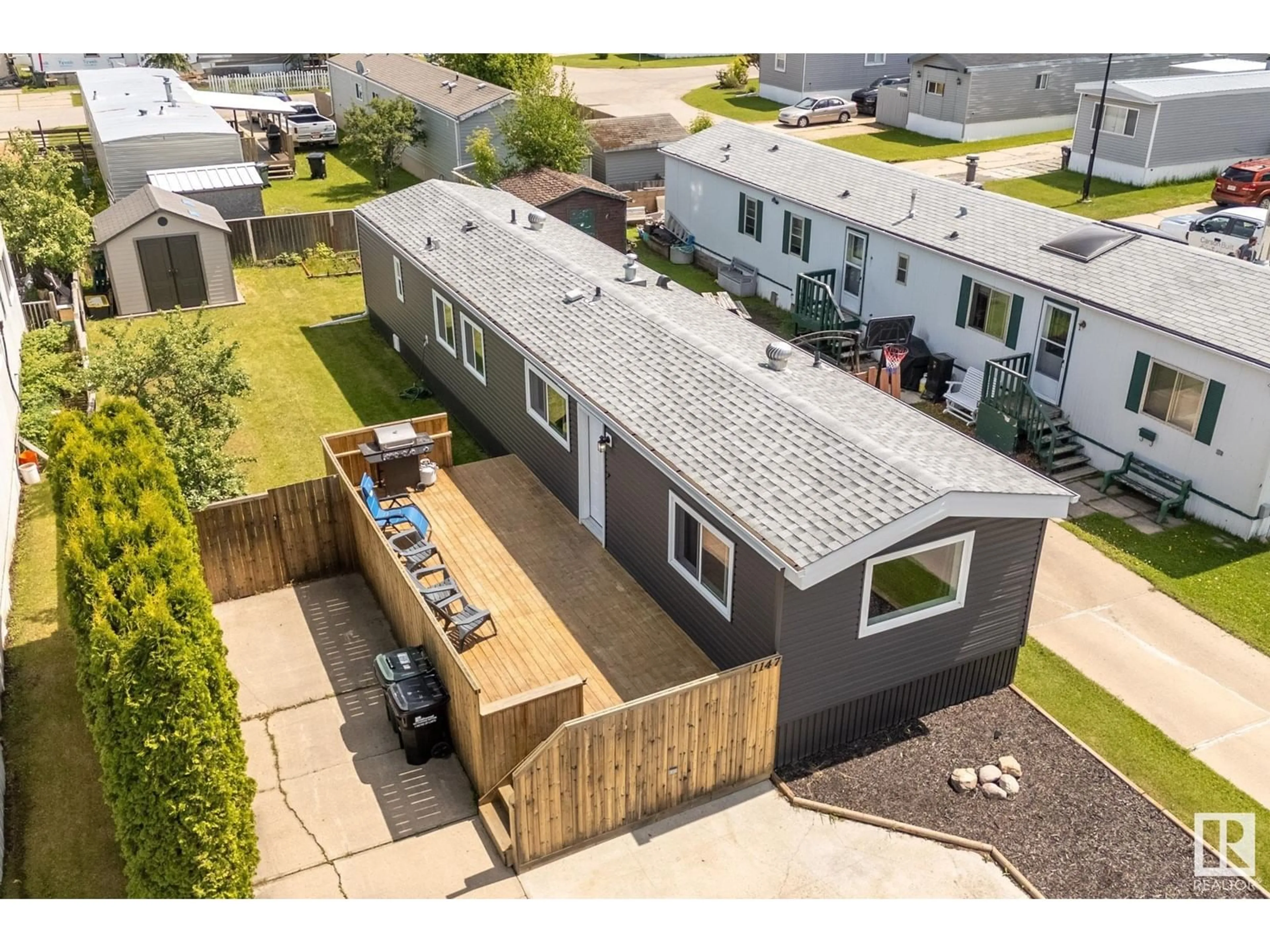1147 Lake Vista DR, Sherwood Park, Alberta T8H1K1
Contact us about this property
Highlights
Estimated ValueThis is the price Wahi expects this property to sell for.
The calculation is powered by our Instant Home Value Estimate, which uses current market and property price trends to estimate your home’s value with a 90% accuracy rate.Not available
Price/Sqft$129/sqft
Est. Mortgage$472/mo
Tax Amount ()-
Days On Market160 days
Description
Welcome to this newly upgraded mobile home located in Lakeland Village, perfect for comfortable and convenient living. Featuring a new roof, windows, and floors, this home combines durability with modern style. The update kitchen offers practical and contemporary amenities, while the new furnace and AC ensure year round comfort. Situated directly across from a beautiful park you'll have easy access to outdoor recreation. Plus, with shopping and essential amenities close by, everything you need is within walking distance. Enjoy relaxing or entertaining on the large deck and take advantage of the extra parking for guests. This modest yet charming home provides a great blend of comfort, convenience, and location, making it an ideal choice for anyone looking to enjoy a well maintained home in a prime location!! (id:39198)
Property Details
Interior
Features
Main level Floor
Living room
4.5 m x 4 mDining room
Kitchen
4.8 m x 2.7 mPrimary Bedroom
3.1 m x 3.3 mExterior
Parking
Garage spaces 2
Garage type -
Other parking spaces 0
Total parking spaces 2
Property History
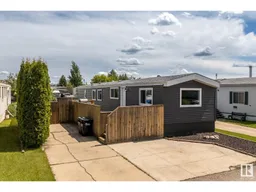 46
46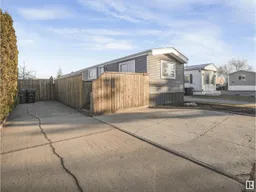 45
45
