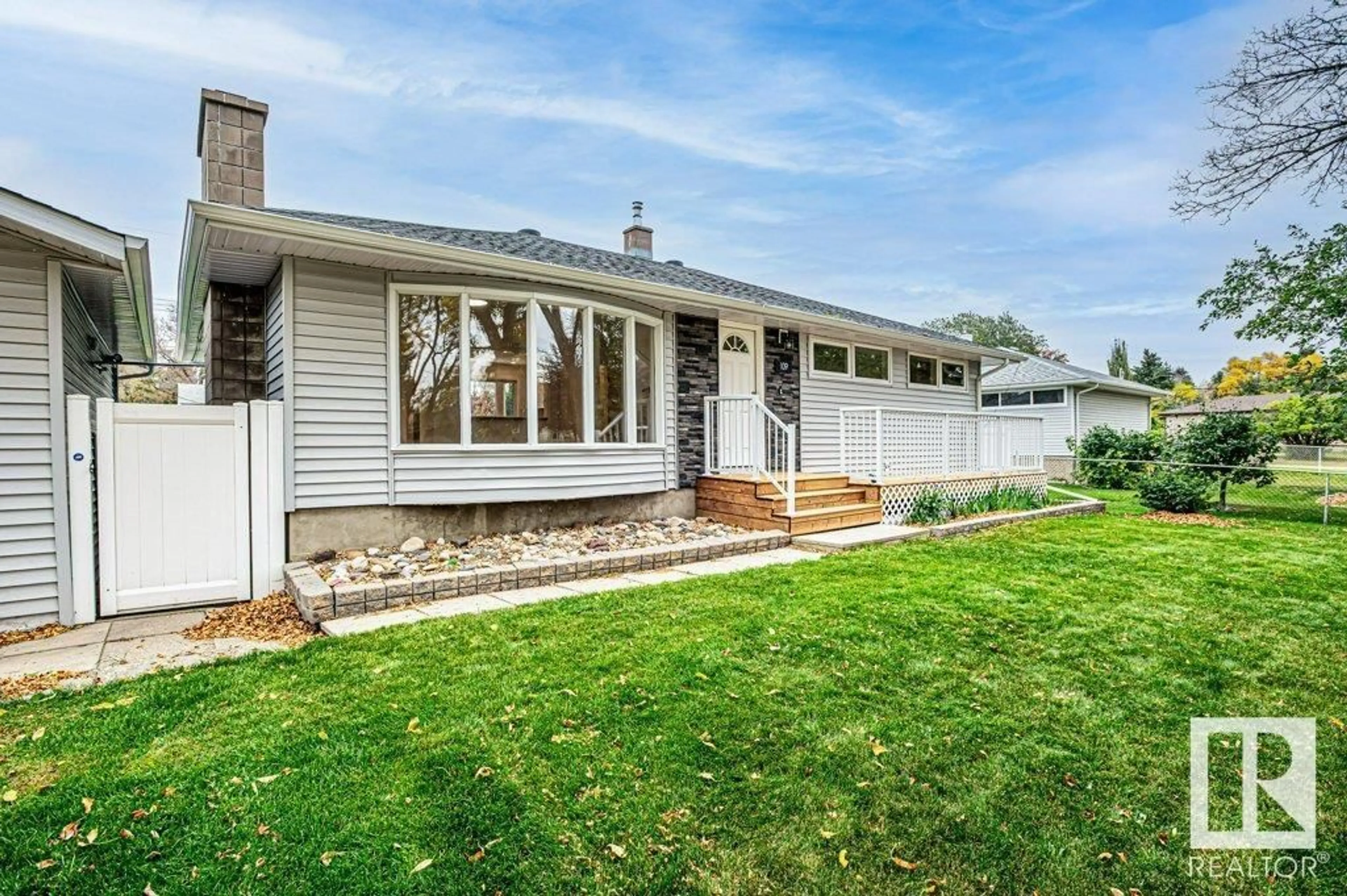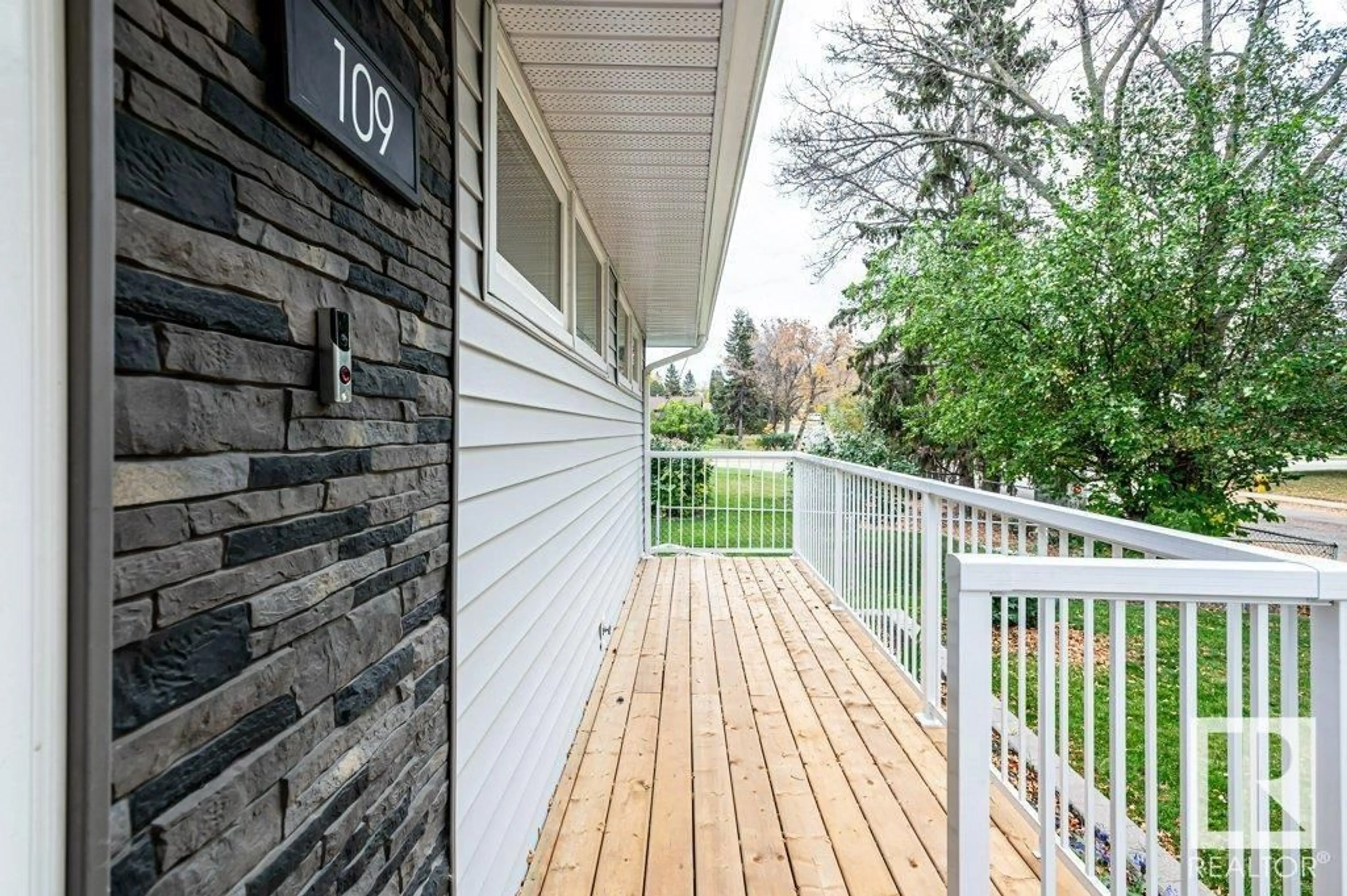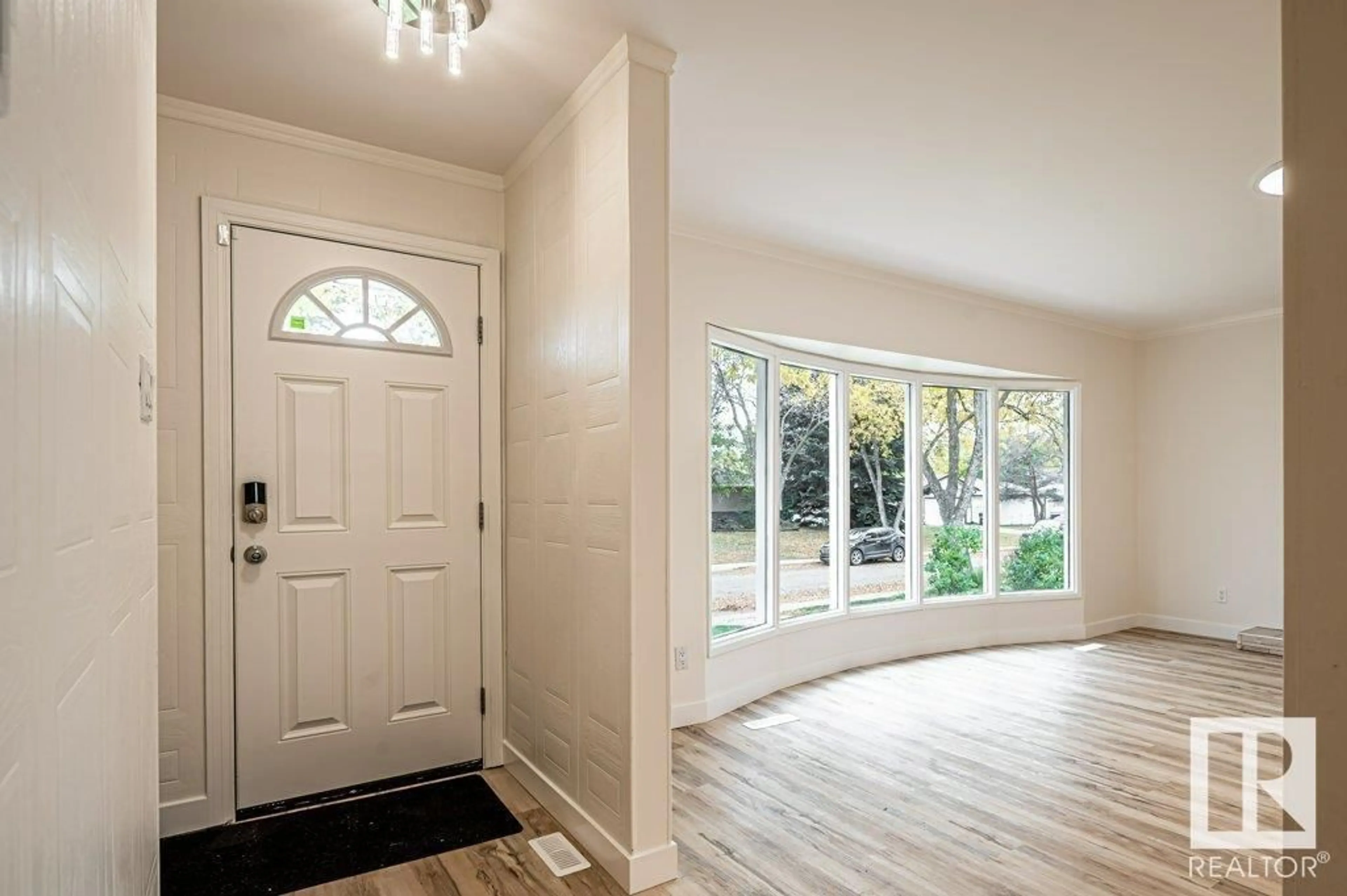109 COTTONWOOD AV, Sherwood Park, Alberta T8A1Y3
Contact us about this property
Highlights
Estimated ValueThis is the price Wahi expects this property to sell for.
The calculation is powered by our Instant Home Value Estimate, which uses current market and property price trends to estimate your home’s value with a 90% accuracy rate.Not available
Price/Sqft$416/sqft
Est. Mortgage$2,146/mo
Tax Amount ()-
Days On Market175 days
Description
LEGAL SUITE | FURNACE X 2 (2016) | HOT WATER TANK X 2 (2016) | ELECTRICAL PANEL X 2 | SEPARATE LAUNDRY | NEWER WINDOWS (2018) | NEWER SIDING & INSULATION | AIR CONDITIONER | NEWER ROOF | NEWER VINYL FENCING. Looking for an investment opportunity? Consider this property with a legal suite: reside in the upper unit while leasing out the basement. The entire dwelling has undergone extensive updates, including windows, flooring, insulation, and fencing. The main level boasts a well-designed layout featuring new flooring, a spacious living area with a fireplace, and a dining space. The kitchen has been tastefully renovated with ample custom cabinetry, pot lights, and island. Descend to the lower level to discover a comfortable family room, a secondary kitchen, a bedroom, and a bathroom with laundry facilities. The fully fenced backyard for the family and dogs to enjoy. Additionally, utilize the garage as a workshop or for vehicle storage. Close to parks, schools, bus stops and shopping. A must see! (id:39198)
Property Details
Interior
Features
Basement Floor
Bedroom 4
3.84 m x 3.5 mSecond Kitchen
3.88 m x 3.8 mUtility room
4.01 m x 6.64 mProperty History
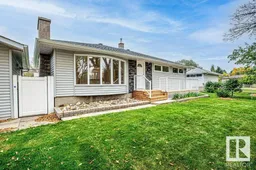 46
46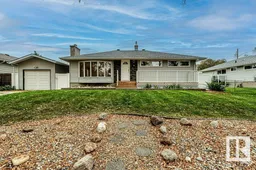 49
49
