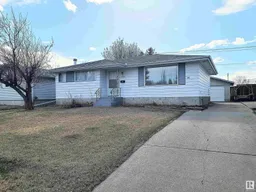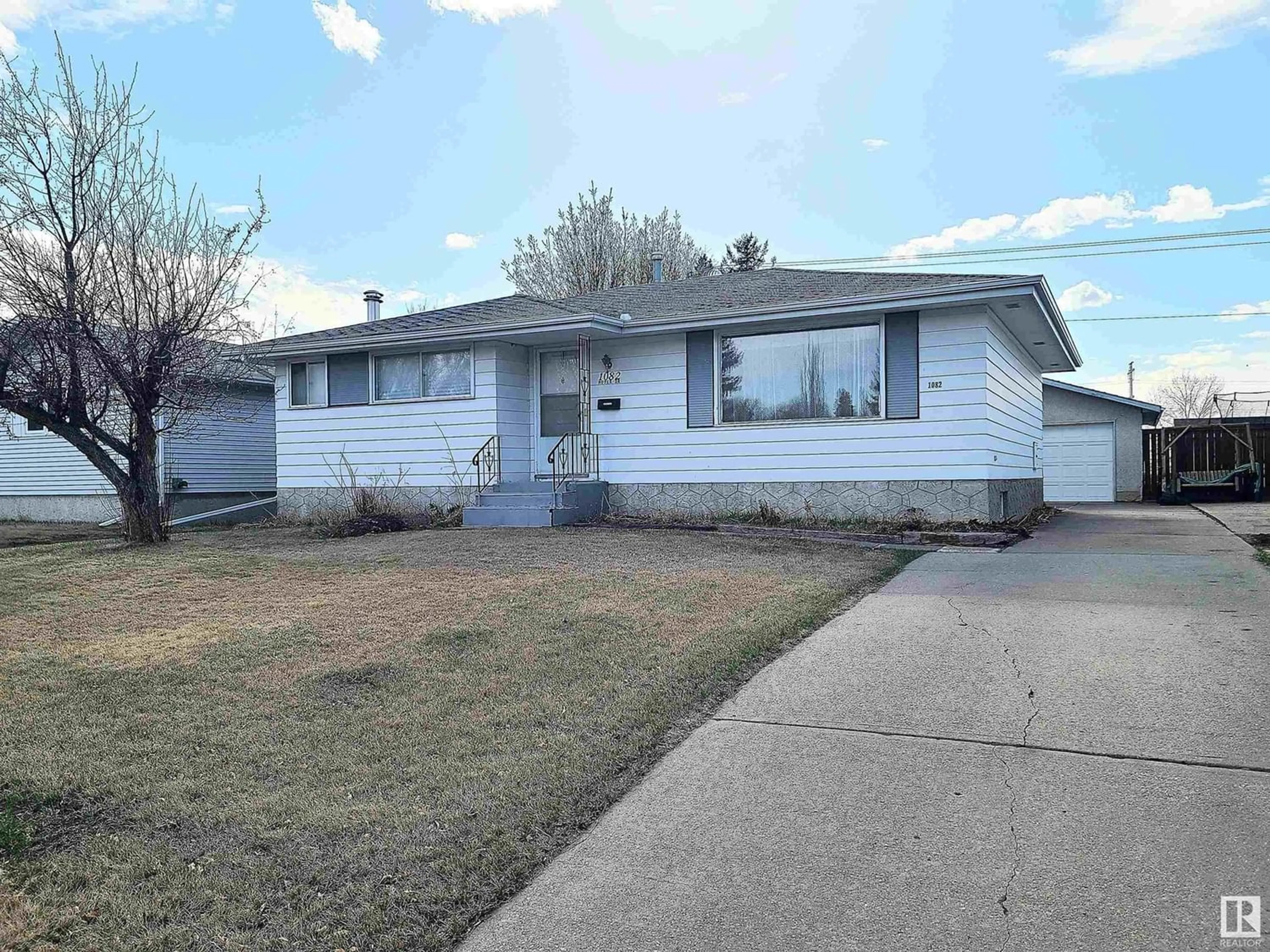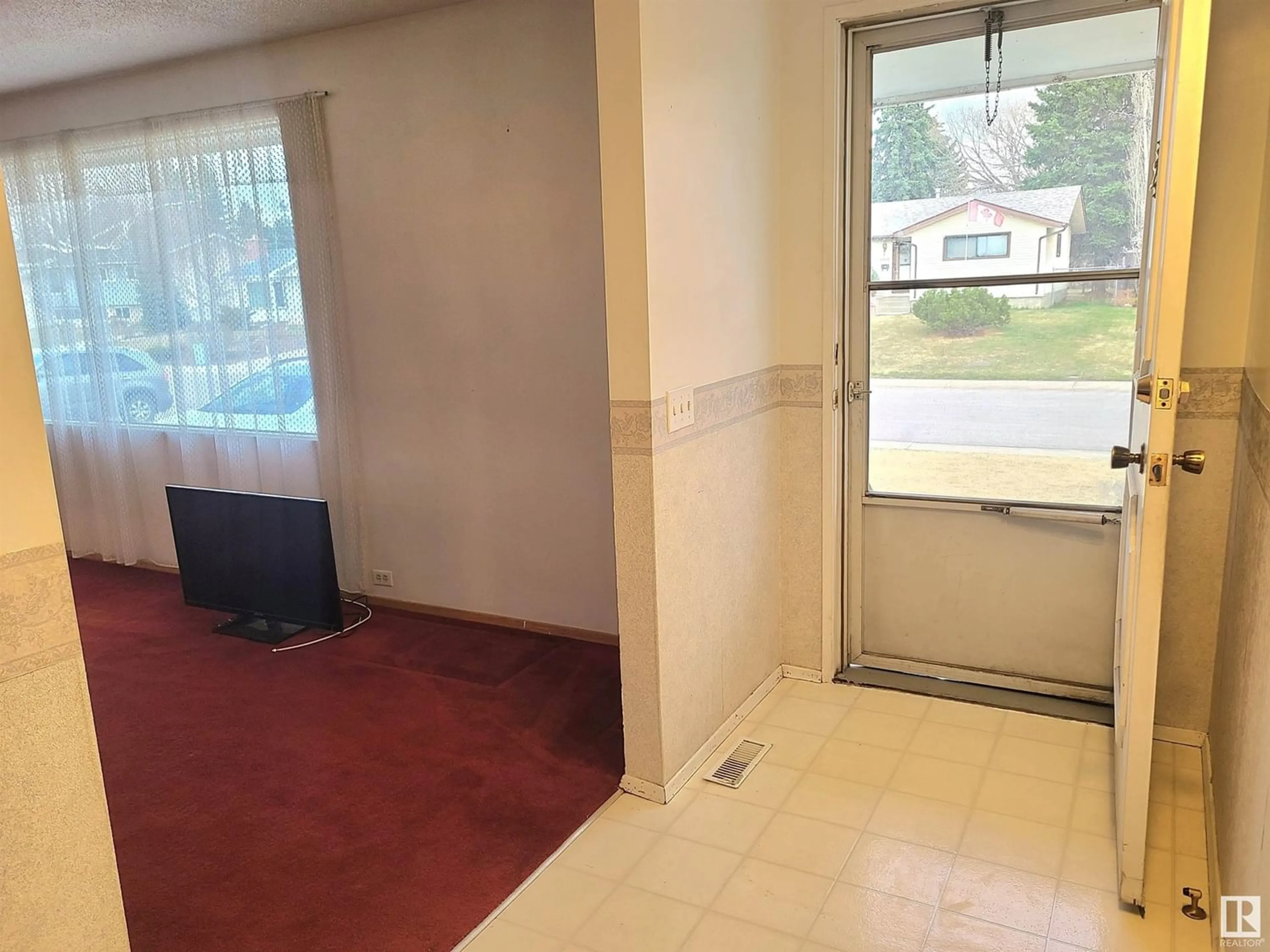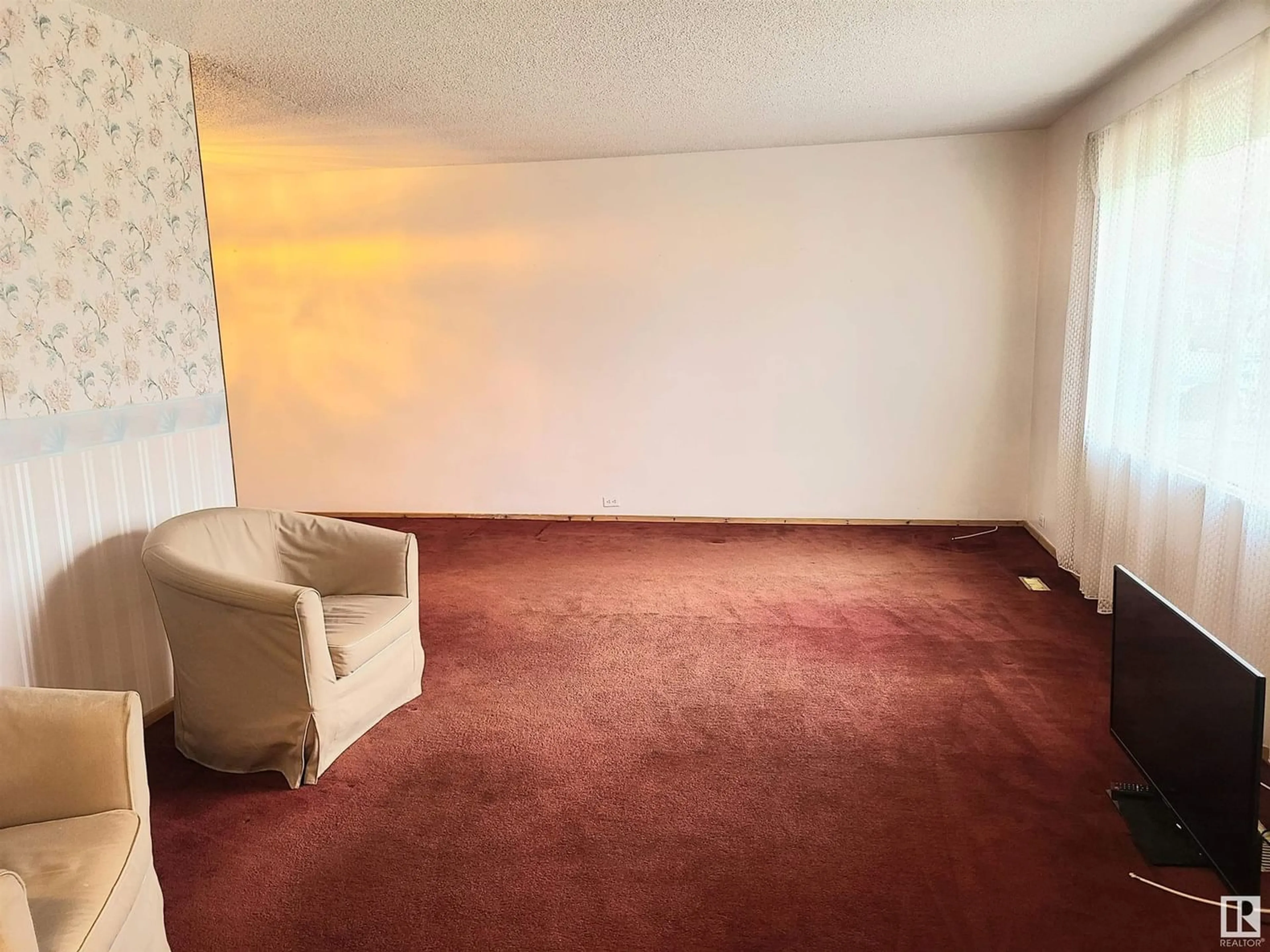1082 Moyer DR, Sherwood Park, Alberta T8A1E6
Contact us about this property
Highlights
Estimated ValueThis is the price Wahi expects this property to sell for.
The calculation is powered by our Instant Home Value Estimate, which uses current market and property price trends to estimate your home’s value with a 90% accuracy rate.Not available
Price/Sqft$301/sqft
Est. Mortgage$1,568/mo
Tax Amount ()-
Days On Market211 days
Description
Welcome to this 1200 square foot bungalow in Westboro that backs onto green space with an oversized double detached garage. The main floor has a spacious living room and dining room, an eat-in kitchen, 3 bedrooms and 1.5 baths. The basement, with a separate entrance, offers a ton of space with a huge rec room, bar, laundry, loads of storage, a 3 piece bathroom and 2 additional rooms that can easily be converted to 2 legal bedrooms (furnace was replaced approx. 7 yrs ago). The west-facing back yard is private with no neighbours behind and is perfect for gardening and entertaining. With some sweat equity, this could be an amazing family home or investment opportunity. Close to all amenities and only minutes to the city. This property has tons of potential and is a must see. (id:39198)
Property Details
Interior
Features
Main level Floor
Living room
5.78 m x 3.66 mBedroom 2
2.88 m x 2.75 mBedroom 3
3.75 m x 2.75 mDining room
2.84 m x 2.56 mExterior
Parking
Garage spaces 5
Garage type Detached Garage
Other parking spaces 0
Total parking spaces 5
Property History
 51
51


