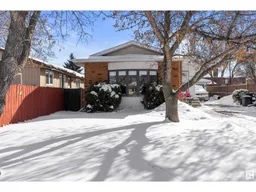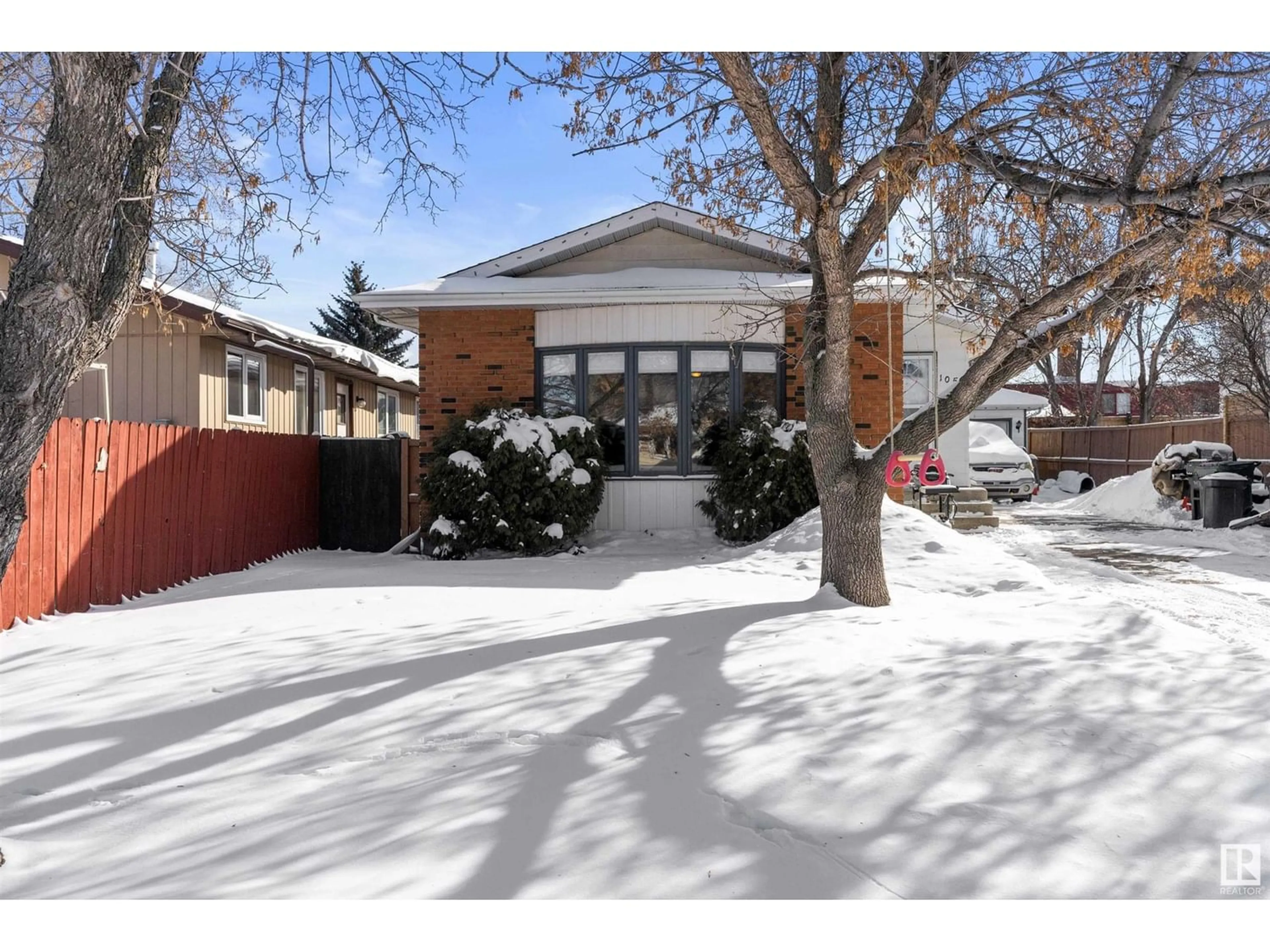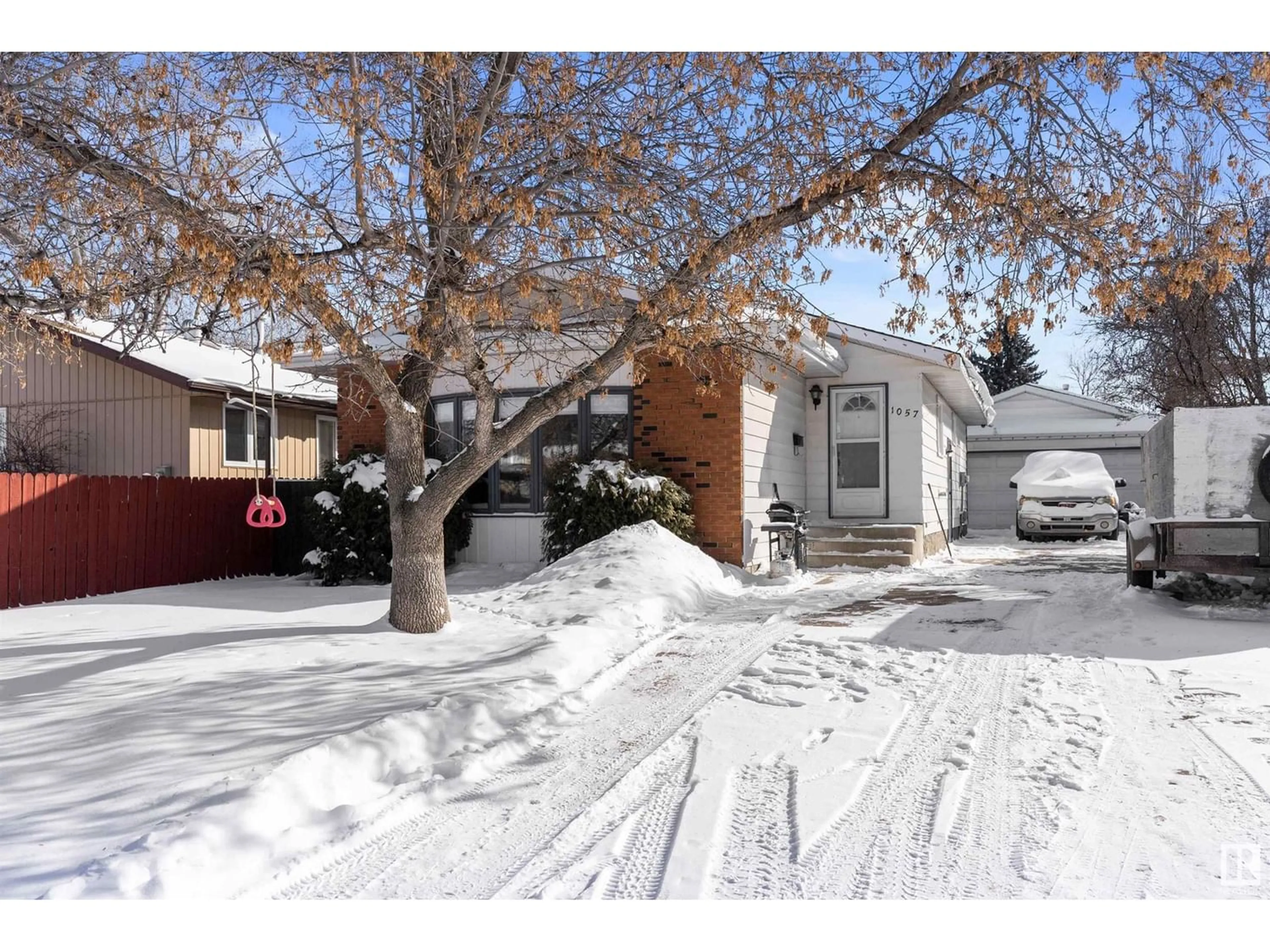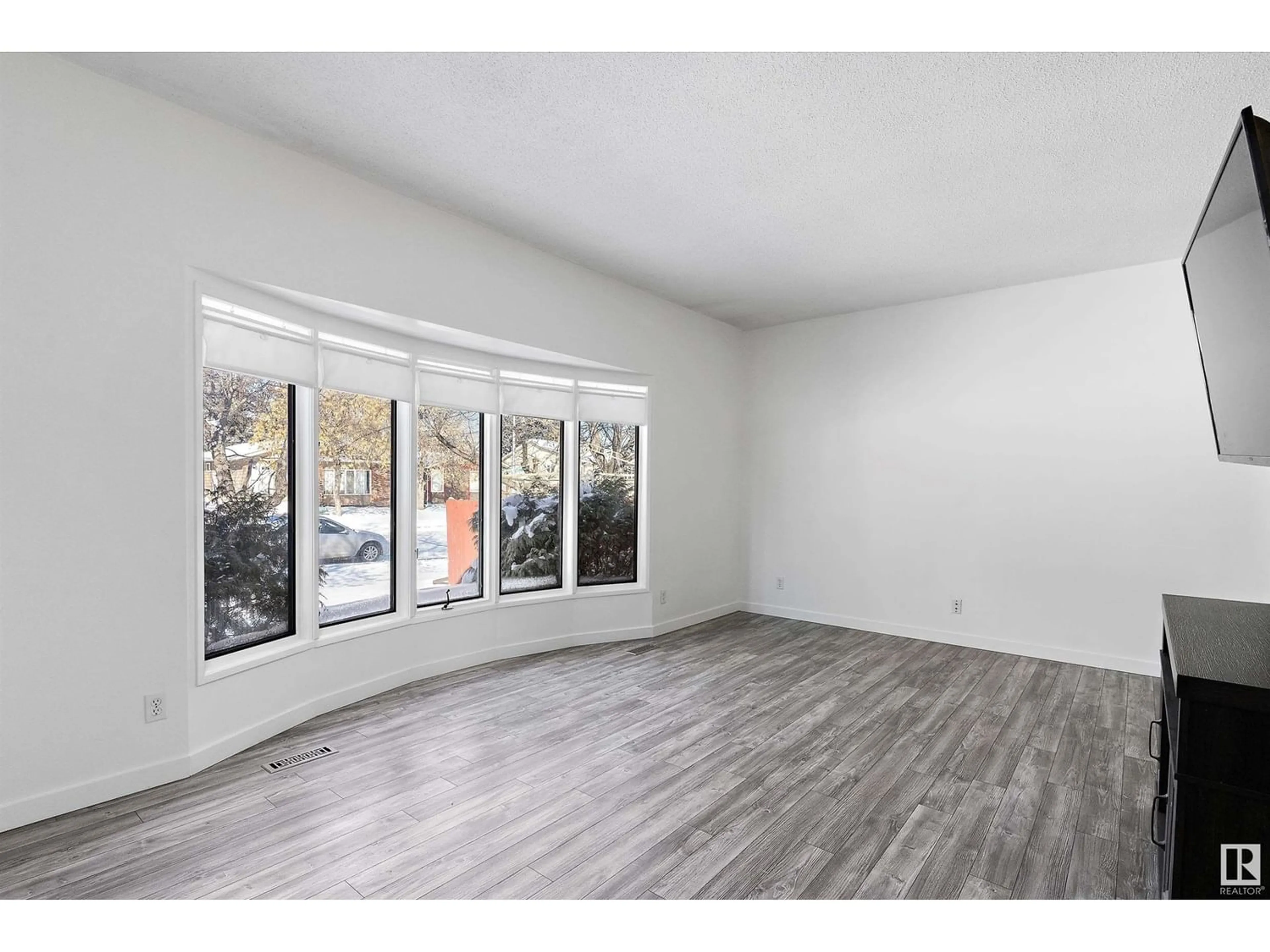1057 HAYTHORNE RD, Sherwood Park, Alberta T8A3Z5
Contact us about this property
Highlights
Estimated ValueThis is the price Wahi expects this property to sell for.
The calculation is powered by our Instant Home Value Estimate, which uses current market and property price trends to estimate your home’s value with a 90% accuracy rate.Not available
Price/Sqft$320/sqft
Est. Mortgage$1,653/mo
Tax Amount ()-
Days On Market262 days
Description
This solid 3 bedroom, 3 bathroom home is located STEPS AWAY from WOODBRIDGE FARMS ELEMENTARY SCHOOL. The SUNKEN LIVING ROOM with a BAY WINDOW is roomy and bright allowing for plenty of room for a big Christmas Tree. The dining area and OPEN CONCEPT kitchen is equipped with ample amounts of cabinet storage and allows for easy entertaining. Also included on the main floor is a 4 piece bathroom, 2 kids bedrooms and a LARGE MASTER BEDROOM. The master bedroom has a 2 PIECE ENSUITE and is roomy enough for a king size bed. The home has a SEPARATE ENTRANCE to the finished basement that includes a bedroom, rec room, 3 piece bathroom, kitchen and a den. Furnace replaced July 2023. The DOUBLE DETACHED GARAGE IS HEATED and allows for plenty of storage. The backyard is PRIVATE with a fire pit, mature tress and lots of room for a garden. The property allows for easy access to all the amenities and the Anthony Henday. (id:39198)
Property Details
Interior
Features
Basement Floor
Family room
4.33 m x 3.36 mDen
4.55 m x 3.69 mBedroom 4
2.99 m x 2.67 mProperty History
 40
40


