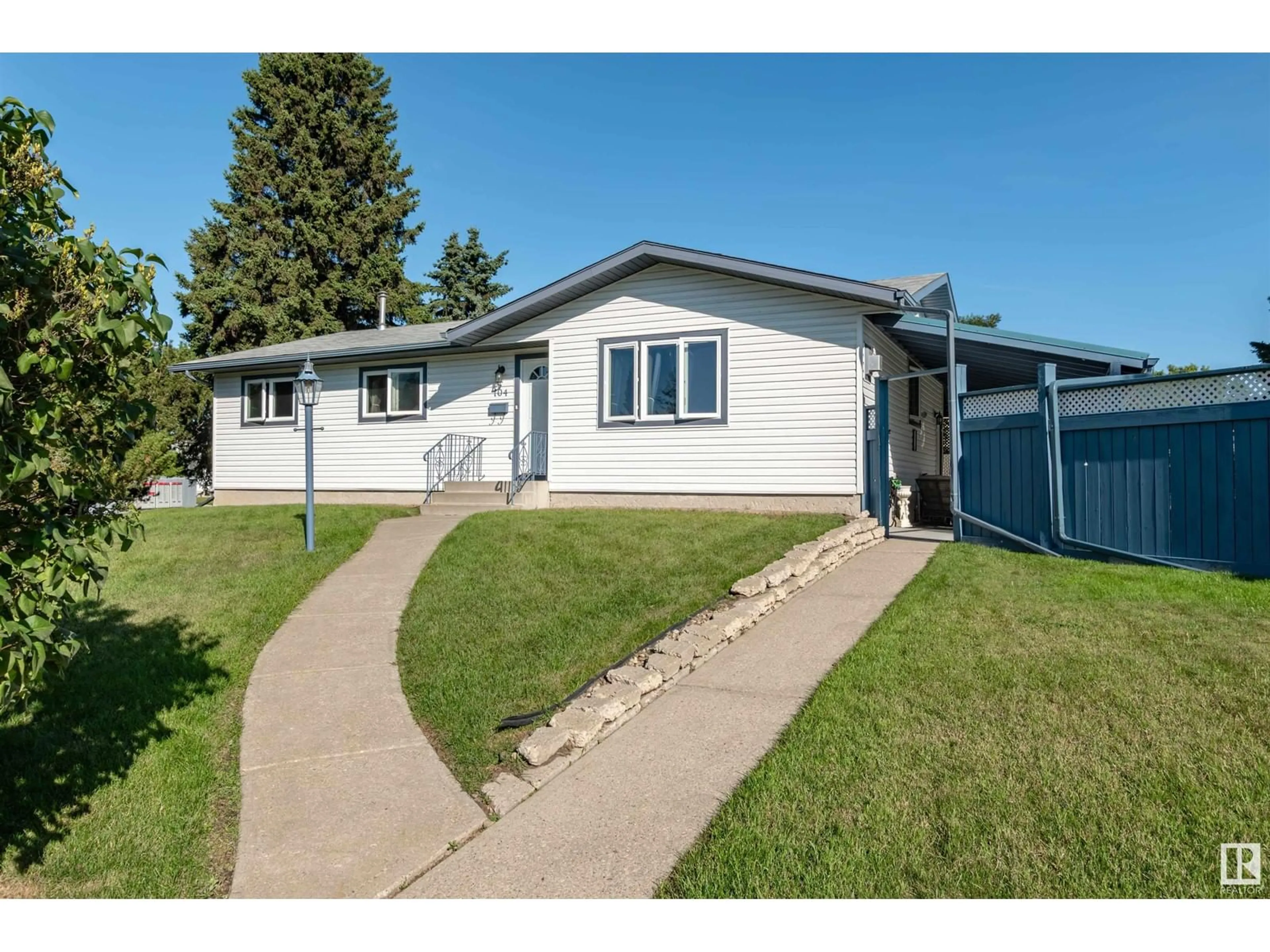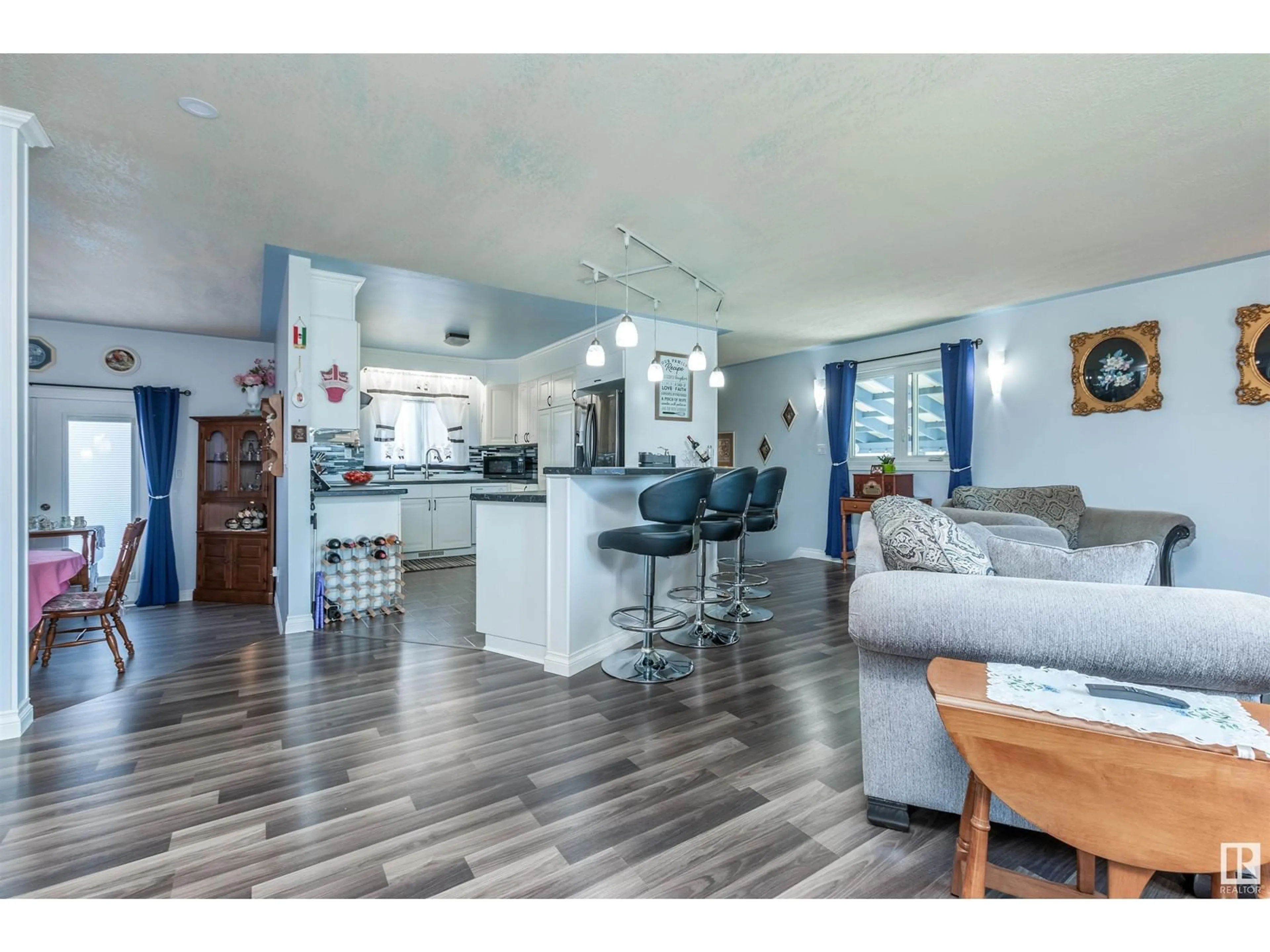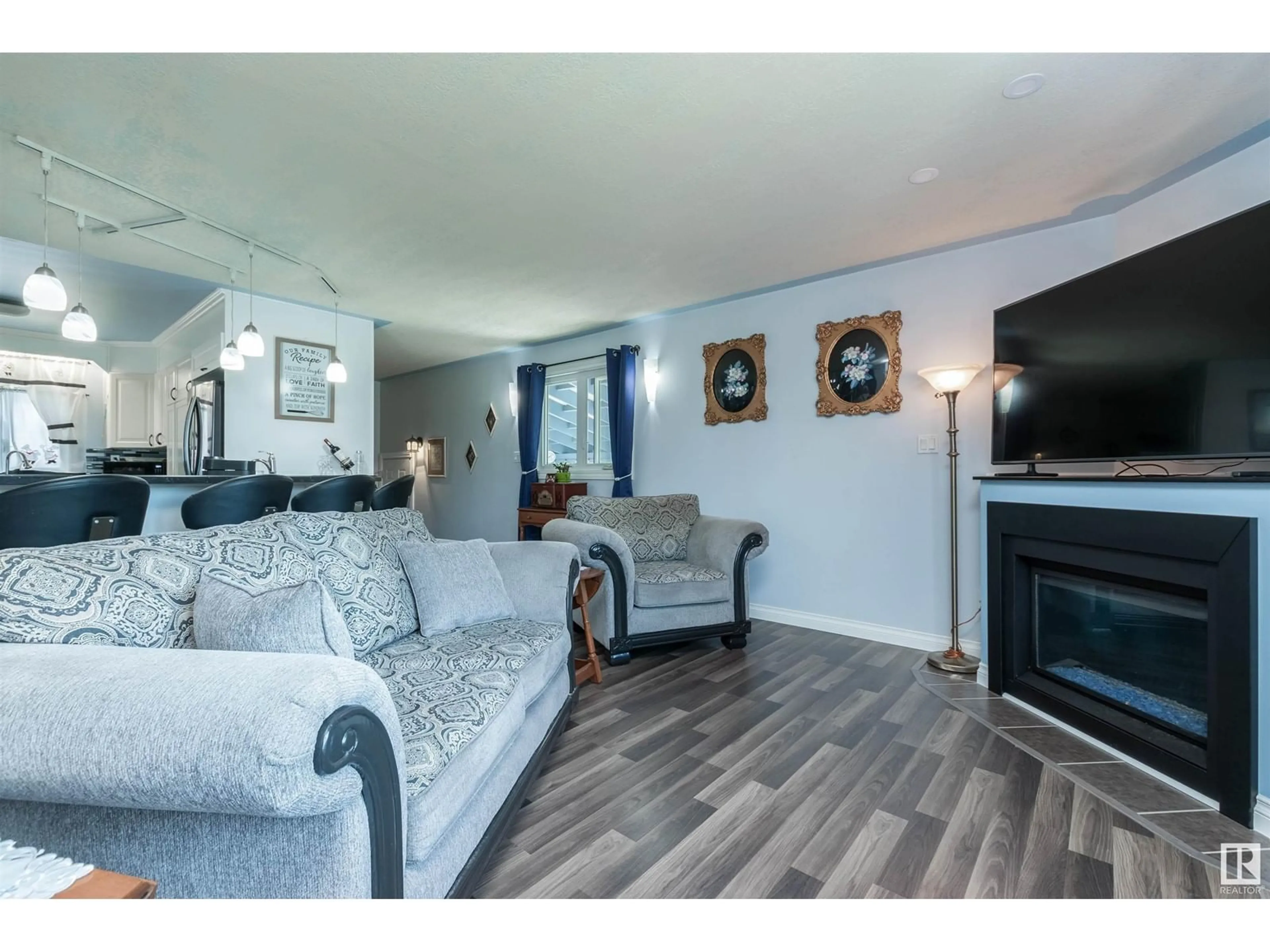104 GEORGIAN WY, Sherwood Park, Alberta T8A2V9
Contact us about this property
Highlights
Estimated ValueThis is the price Wahi expects this property to sell for.
The calculation is powered by our Instant Home Value Estimate, which uses current market and property price trends to estimate your home’s value with a 90% accuracy rate.Not available
Price/Sqft$378/sqft
Est. Mortgage$2,146/mo
Tax Amount ()-
Days On Market36 days
Description
REMODELLED BUNGALOW SITUATED ON A MASSIVE CORNER LOT!!! Located in the heart of Sherwood Park, in popular Glen Allan! Within steps to TWO schools!! This lovingly maintained home offers a very open concept plus it has an OVERSIZED 24X24 HEATED DOUBLE DETACHED GARAGE with 9 ft ceilings & a large driveway! You'll LOVE the huge backyard with covered private patio! BBQ gas hook up as well. Featuring a large living room with laminate flooring and a corner gas fireplace. Beautiful kitchen with peninsula, white cabinetry, appliances & a spacious sunken dining room with French Doors. There are 3 bedrooms on the main plus a renovated 4 piece bathroom with jetted tub. The Primary Bedroom offers a 2 piece ensuite. Newer hot water tank and some windows have been replaced over the years. The basement offers tons of storage space and laundry area with newer washer & dryer. This home also has R60 insulation, vinyl exterior, 18 solar lights, CENTRAL AIR-CONDITIONING AND 100 AMP wiring. Great value! Welcome HOME! (id:39198)
Property Details
Interior
Features
Main level Floor
Living room
Dining room
Kitchen
Primary Bedroom
Property History
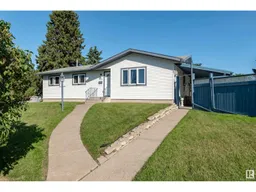 45
45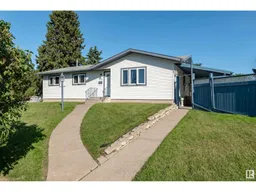 45
45
