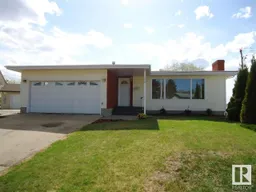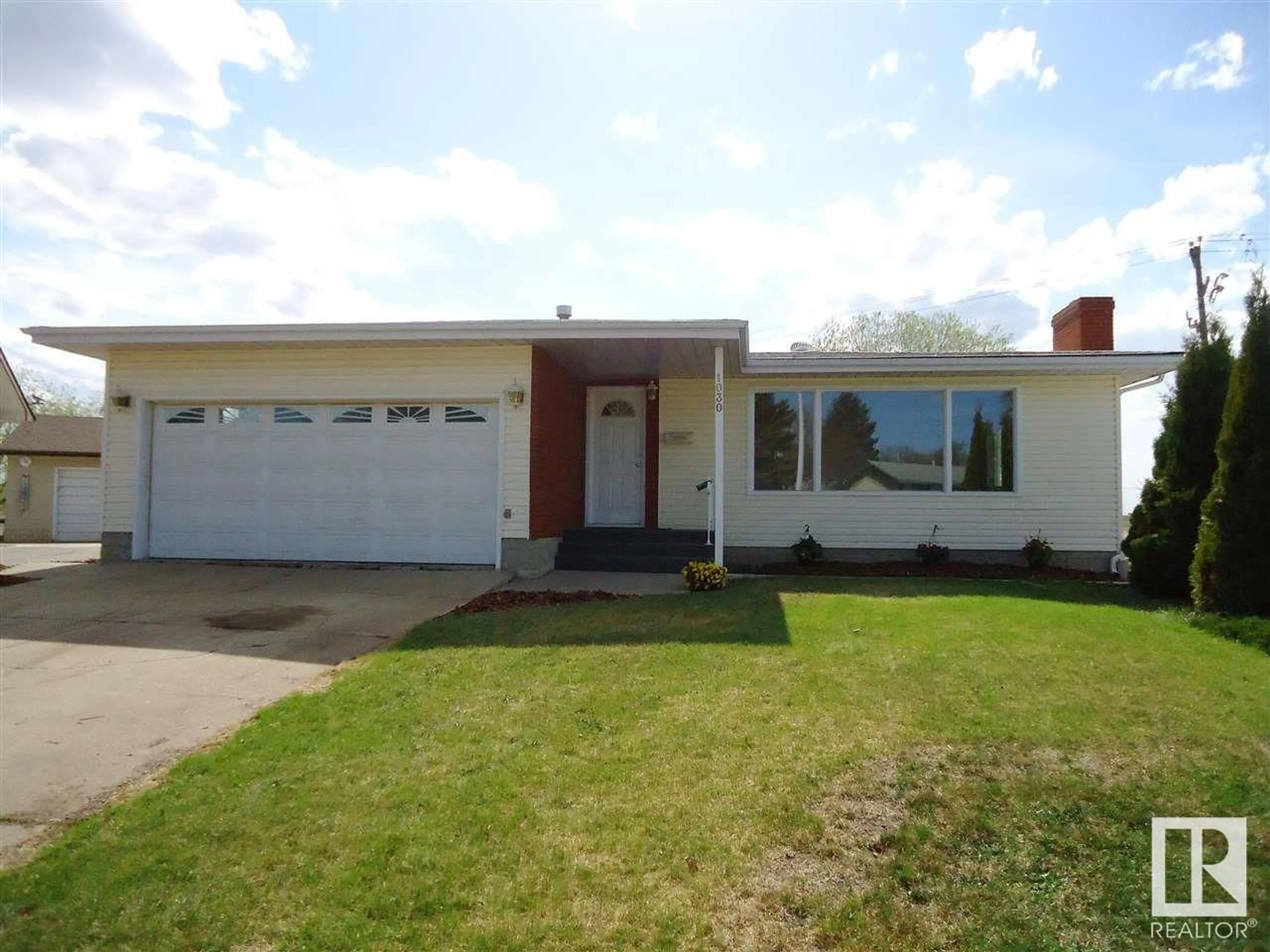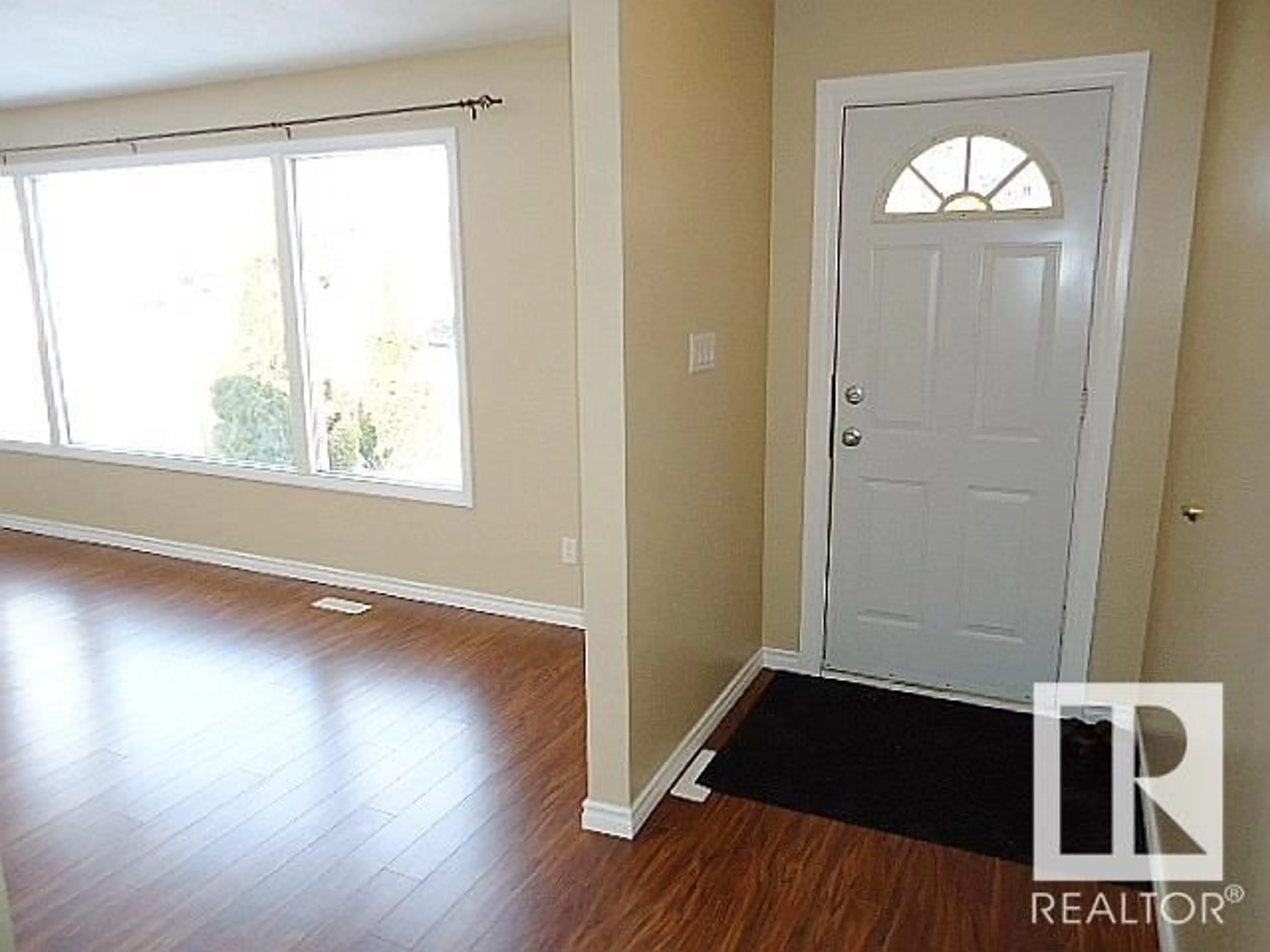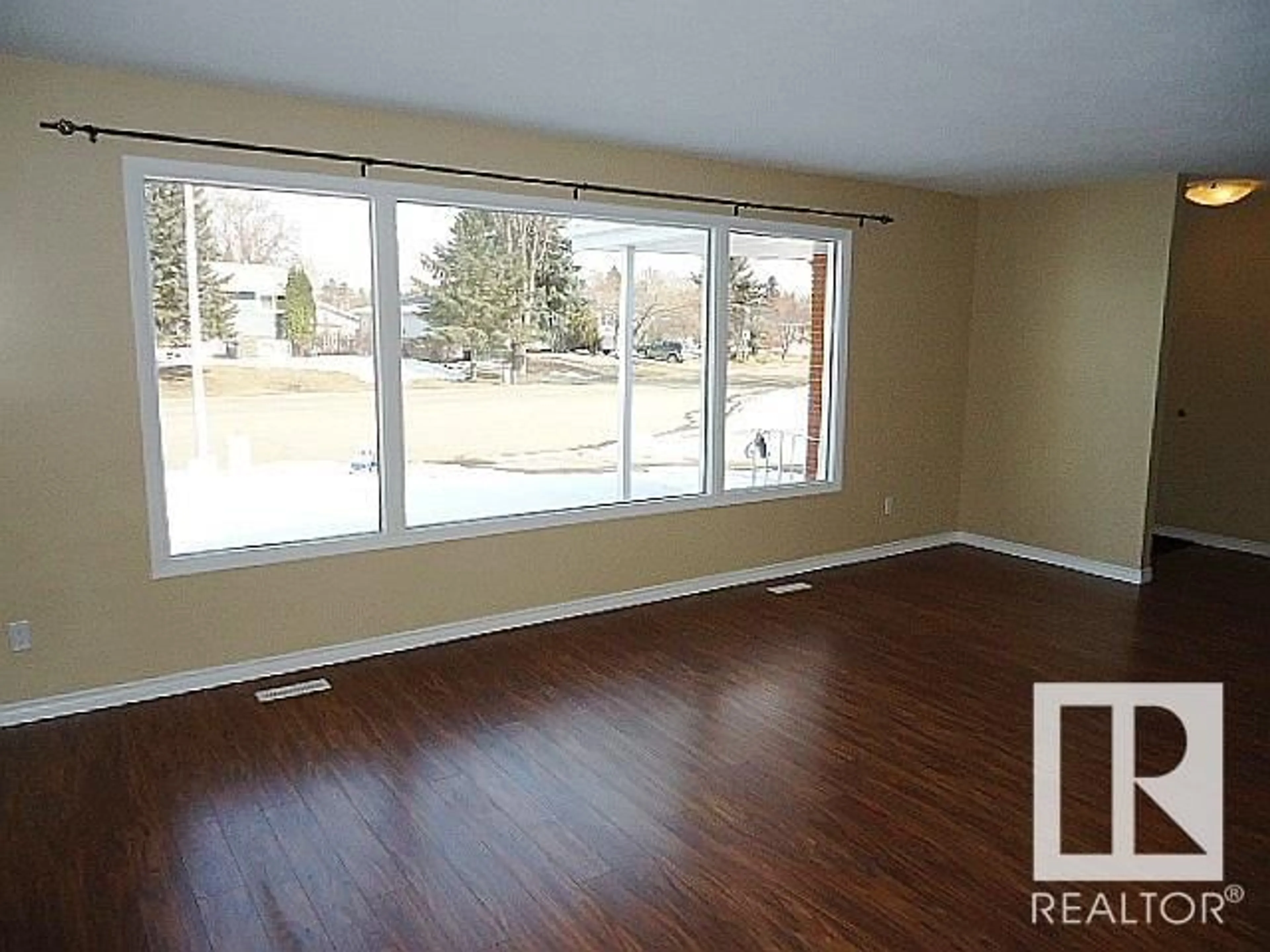1030 PARKER DR, Sherwood Park, Alberta T8A1C6
Contact us about this property
Highlights
Estimated ValueThis is the price Wahi expects this property to sell for.
The calculation is powered by our Instant Home Value Estimate, which uses current market and property price trends to estimate your home’s value with a 90% accuracy rate.Not available
Price/Sqft$364/sqft
Est. Mortgage$2,276/mo
Tax Amount ()-
Days On Market1 day
Description
Fantastic renovated bungalow on a huge private lot backing southwest onto the open TUC corridor and siding onto park. Huge 814 square meter pie lot. Excellent privacy & plenty of space! Substantially renovated 1453 sq ft home with double attached garage. Newer laminate flooring across entire main floor & stairs. Huge living room with wood burning fireplace. Formal DR with new garden doors to deck. Newer kitchen with full ceiling height cabinets, soft close hardware, & stainless steel appls. 3 large bds up & 2 more down. 3 full baths including full 4 pc ensuite in primary bedroom. Newer tubs, toilets, vanities & flooring in upper baths. New colonial doors, baseboards & casings. Main floor laundry with newer front load laundry pair. Basement newly renovated in 2024 with new laminate flooring, baseboards, casing, paint and 3 pc bath with heated ceramic flooring. High efficiency furnace, 50 gallon hot water tank installed in 2018. Recent shingles. Large maintenance-free composite deck new in 2024. (id:39198)
Property Details
Interior
Features
Basement Floor
Family room
Bedroom 4
Bedroom 5
Recreation room
Exterior
Parking
Garage spaces 4
Garage type Attached Garage
Other parking spaces 0
Total parking spaces 4
Property History
 36
36


