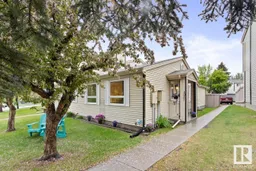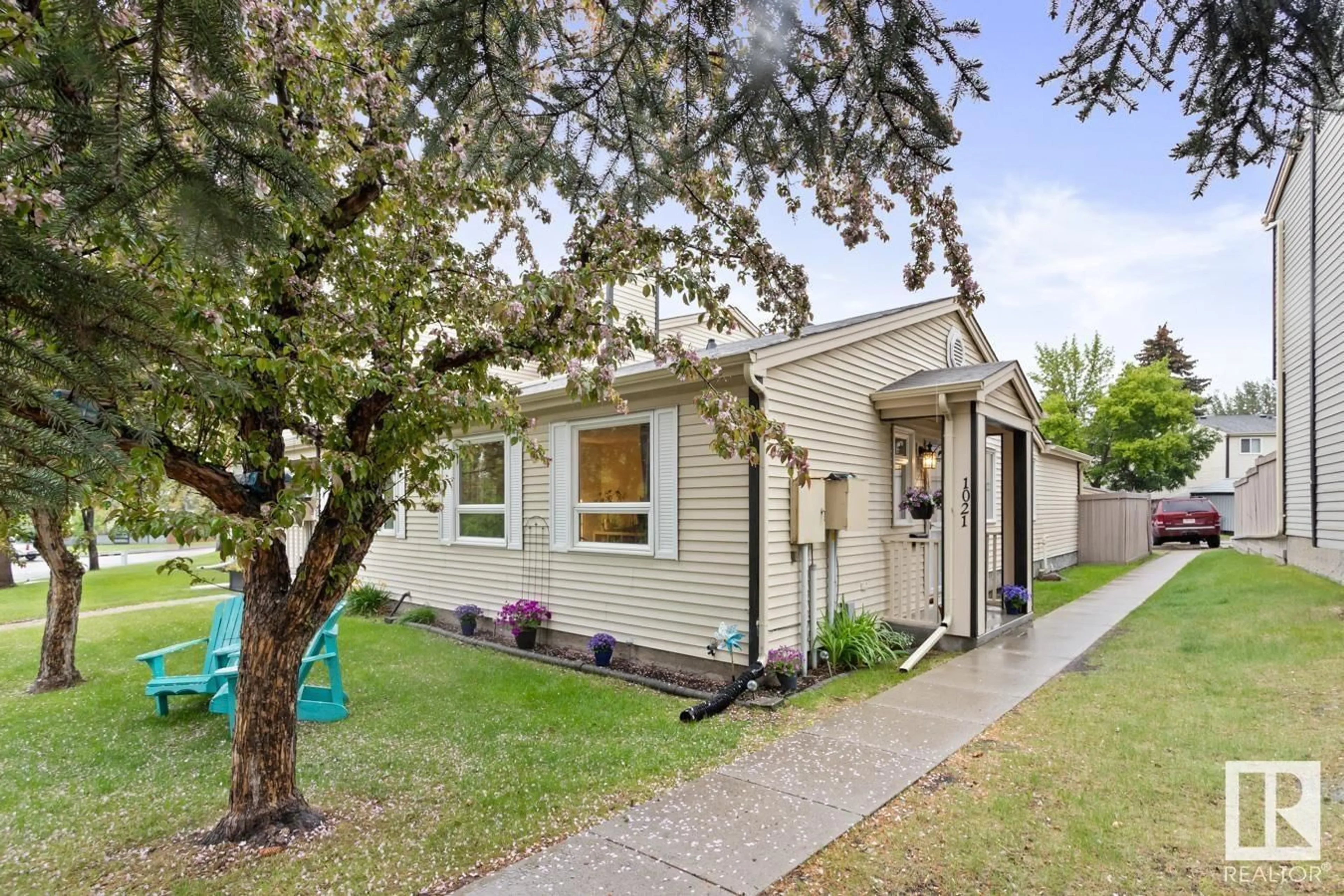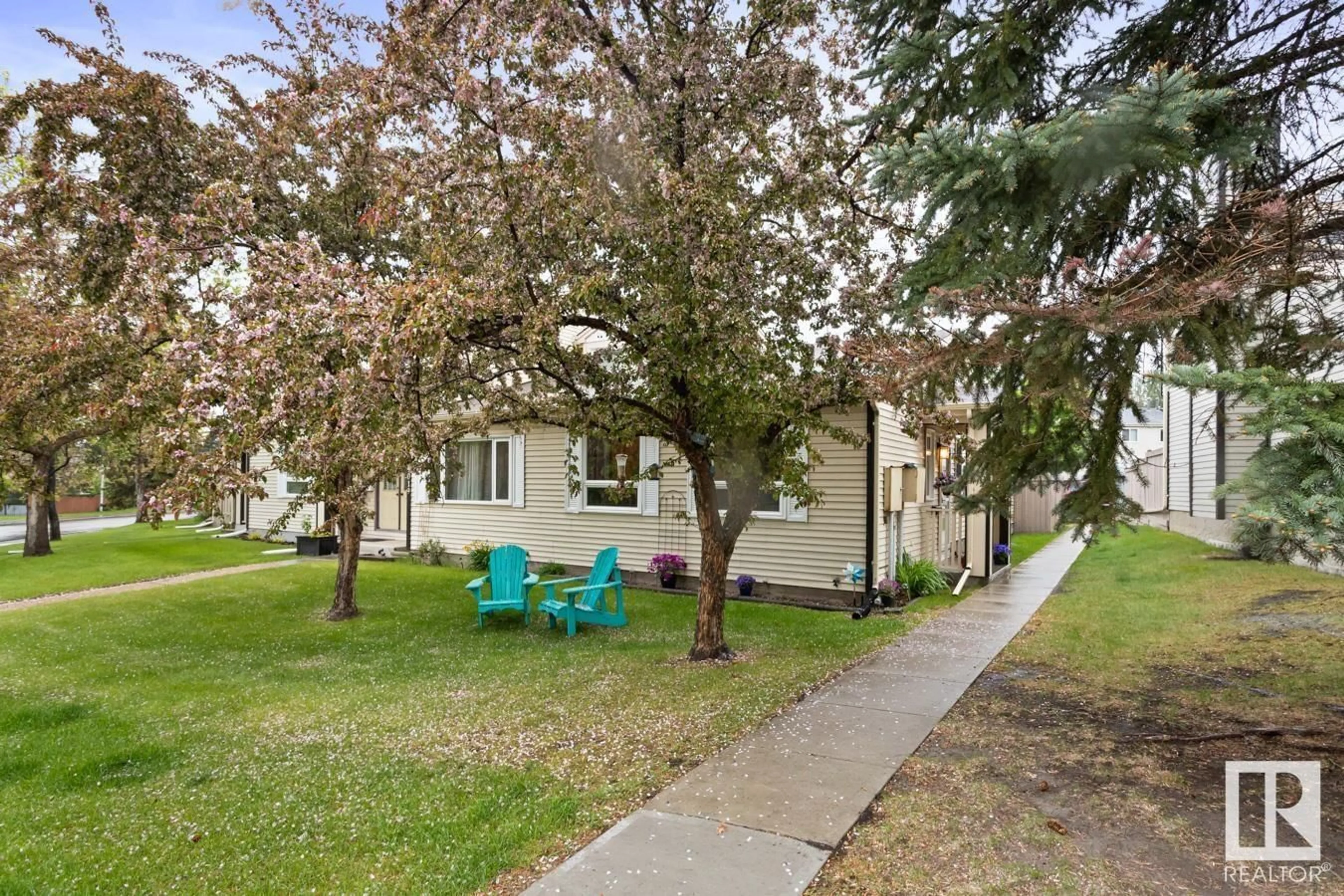1021 VILLAGE DR, Sherwood Park, Alberta T8A4L4
Contact us about this property
Highlights
Estimated ValueThis is the price Wahi expects this property to sell for.
The calculation is powered by our Instant Home Value Estimate, which uses current market and property price trends to estimate your home’s value with a 90% accuracy rate.Not available
Price/Sqft$250/sqft
Est. Mortgage$1,181/mo
Maintenance fees$495/mo
Tax Amount ()-
Days On Market170 days
Description
Super cute & COMPLETELY UPDATED featuring 3 bedrooms & 1.5 baths making this a perfect starter home or for someone looking to downsize. You are welcomed in, to find a bright & spacious living room with NEW WINDOWS & cozy gas fireplace. The kitchen offers plenty of cabinets & S/S appliances and over looks a family sized dining space. Hardwood flooring takes you to a king sized primary suite with 2pc ensuite. 2 more bedrooms are both generous in size and also have hardwood flooring. 4pc main bath compliments the functional layout. Moving down to the fully finished basement you will LOVE the entertaining sized rec room with laminate flooring throughout. Laundry & tons of storage complete this home. UPDATES include HOT WATER TANK 2019, SHINGLES 2019, WINDOWS, ELECTRICAL, PLUMBING & FURNACE 2012. Enjoy the fenced & landscaped yard with patio and all just steps away from the lake, walking trails, parks, shopping, gyms, restaurants & transit. Nothing to do but move in to this well managed complex (id:39198)
Property Details
Interior
Features
Main level Floor
Living room
Dining room
Kitchen
Primary Bedroom
Condo Details
Amenities
Vinyl Windows
Inclusions
Property History
 35
35

