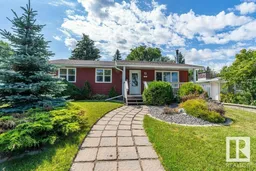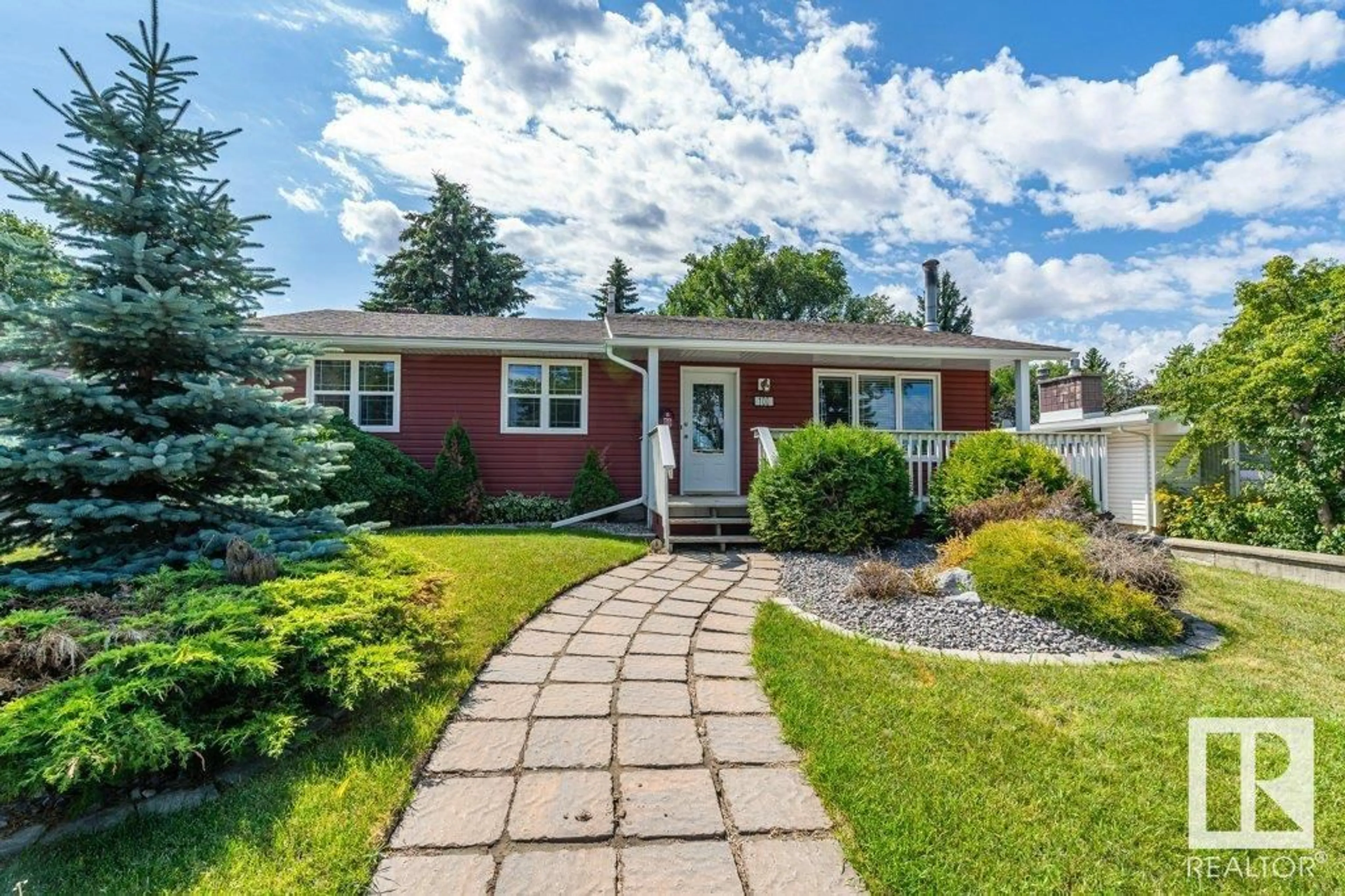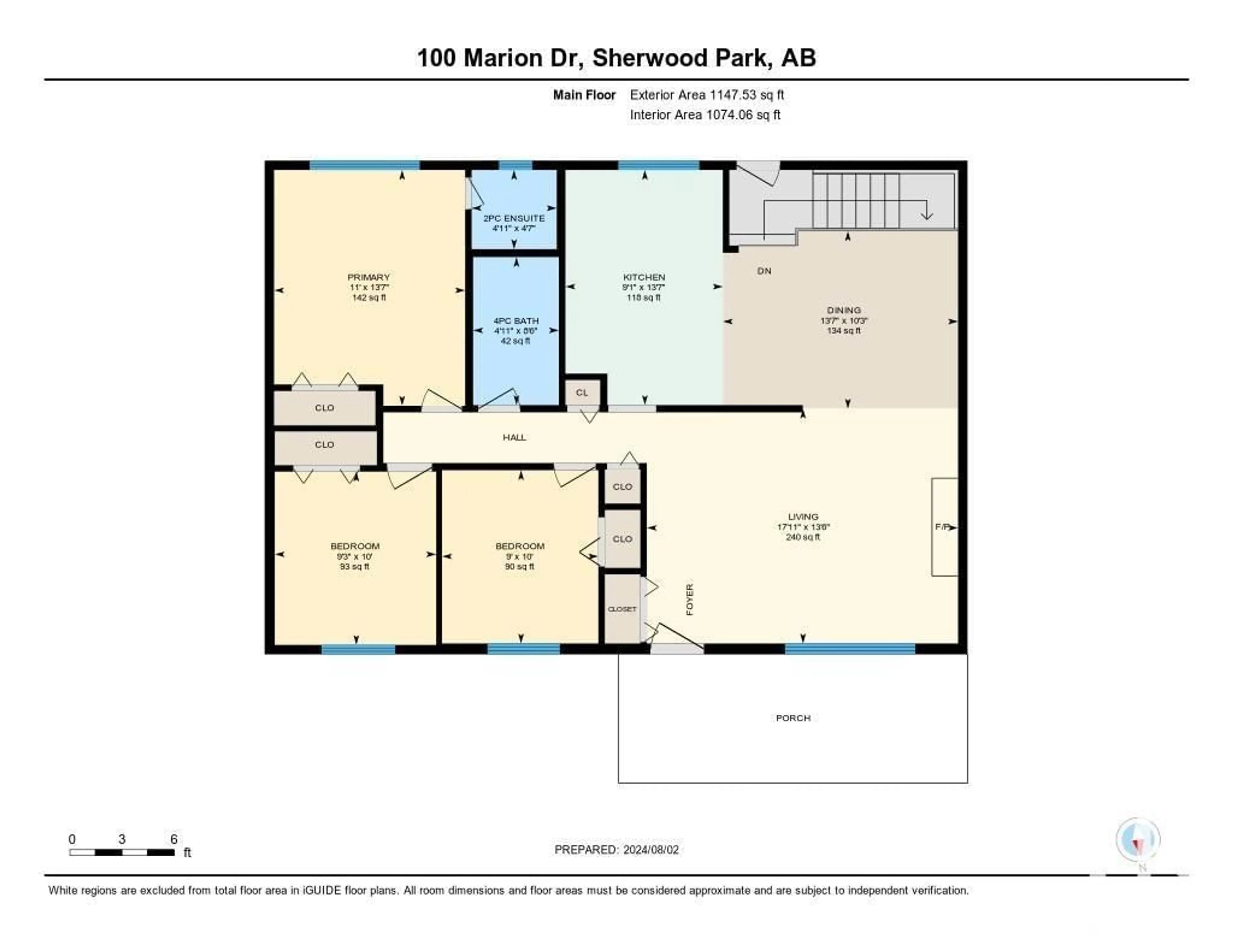100 Marion DR, Sherwood Park, Alberta T8A0M4
Contact us about this property
Highlights
Estimated ValueThis is the price Wahi expects this property to sell for.
The calculation is powered by our Instant Home Value Estimate, which uses current market and property price trends to estimate your home’s value with a 90% accuracy rate.$676,000*
Price/Sqft$396/sqft
Days On Market8 days
Est. Mortgage$1,954/mth
Tax Amount ()-
Description
Located in well sought-after community of Mills Haven, this amazing bungalow features 3+1 beds and 2.5 baths, covered porch, huge lot with professionally done landscaping, over sized detached double garage, and broad driveway providing extra parking space for cars or RV. Upon walking onto the main floor, you'll see bright and open living room with gorgeous fireplace, decent sized dining area, newer modern kitchen with stunning quartz countertops and stainless steel appliances, primary bedroom with 2-pcs ensuite, and two additional bedrooms with sharing 4-pcs full bath. From back door, you'll get direct access to the fully finished basement which contains a massive recreation room, laundry room, good sized bedroom, and 3-pcs full bath. Recent upgrades include high efficiency furnace (2024), electrical wiring sockets (2024), driveway (2022), and landscaping (2020). Newer roofing, siding and windows. Easy access to all amenities: schools, daycares, parks, trails, golf course, malls, highways, transits, etc. (id:39198)
Property Details
Interior
Features
Basement Floor
Bedroom 4
Laundry room
Recreation room
Property History
 36
36

