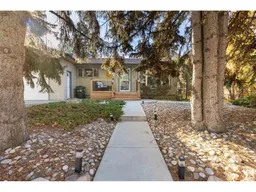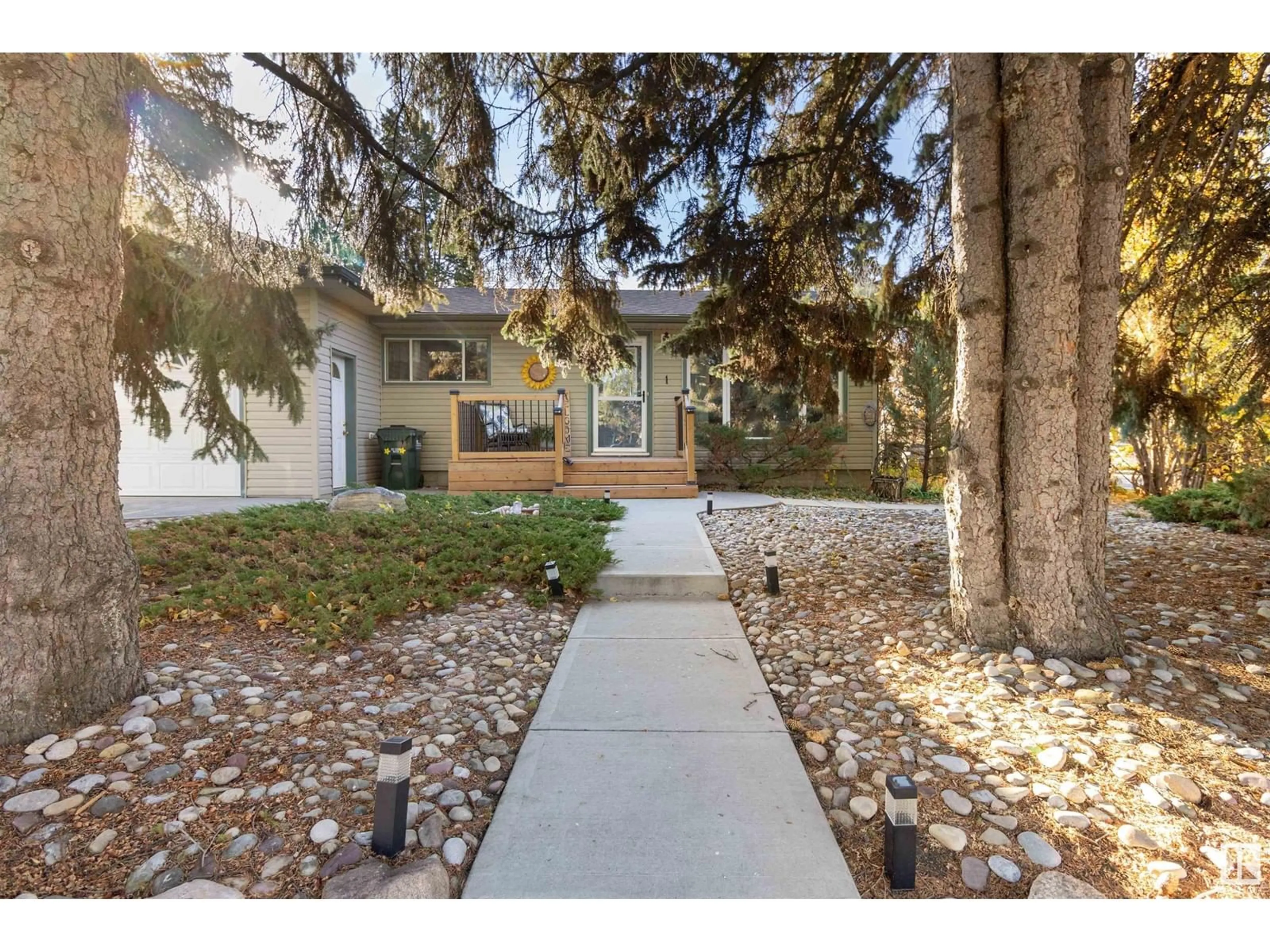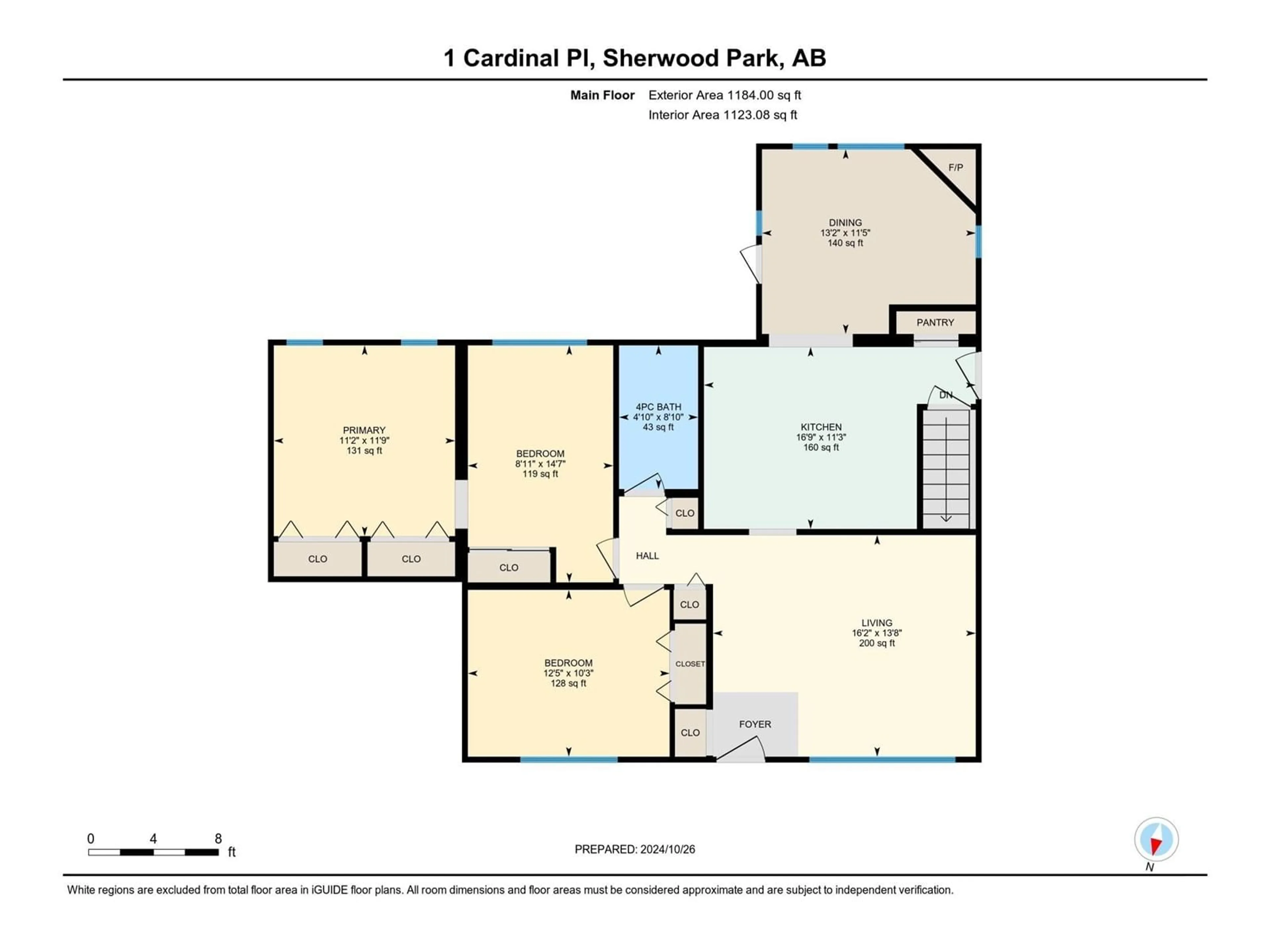1 CARDINAL PL, Sherwood Park, Alberta T8A0H5
Contact us about this property
Highlights
Estimated ValueThis is the price Wahi expects this property to sell for.
The calculation is powered by our Instant Home Value Estimate, which uses current market and property price trends to estimate your home’s value with a 90% accuracy rate.Not available
Price/Sqft$371/sqft
Est. Mortgage$1,889/mo
Tax Amount ()-
Days On Market4 days
Description
Welcome to this enchanting and inviting home located in a quiet culdesac, walking distance to Brentwood Elementary and Sal Comp. This home has been lovingly maintained throughout the years, which is evident both inside and outside. Upon entering the home, your will find the cozy living room, a central kitchen which is open to the dining area, complete with a corner gas fireplace perfect for entertaining. Completing the main floor you will find the master suite which features dual closets and a flex room off the master. The perfect meditation space, dressing room, sitting room or even home office, a second bedroom and a 4 pce bathroom. The fully finished basement has a large family room/ bar area, a 3rd bedroom, a 3 pce bathroom and laundry area. Updates done over the years SHINGLES, WINDOWS, FACIA and EAVES, SIDEWALKS AND DRIVEWAY, ALL TRIM AND BASEBOARDS and DOORS, FLOORING, DECK. Completing this package is a large private backyard, an oversized single attached garage, and 2 large storage sheds. (id:39198)
Property Details
Interior
Features
Basement Floor
Bedroom 3
3.61 m x 3.02 mSecond Kitchen
3.83 m x 3.8 mLaundry room
3.73 m x 2.86 mRecreation room
3.5 m x 5.37 mProperty History
 50
50

